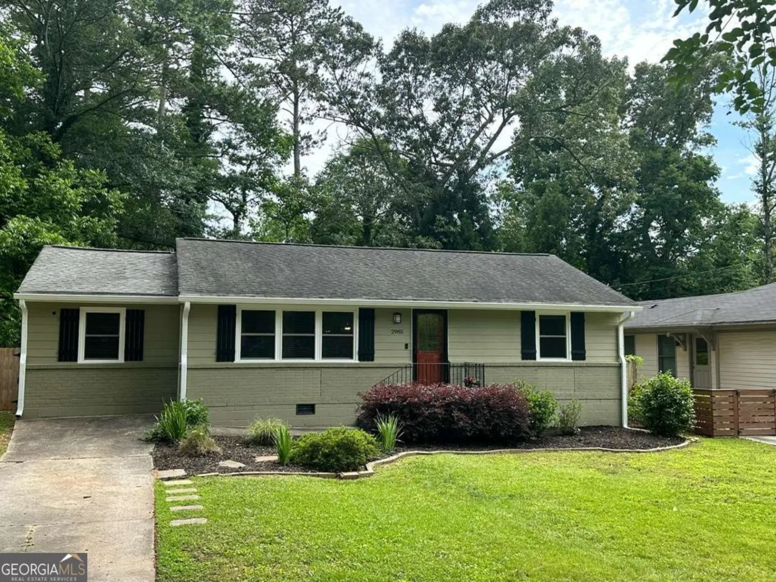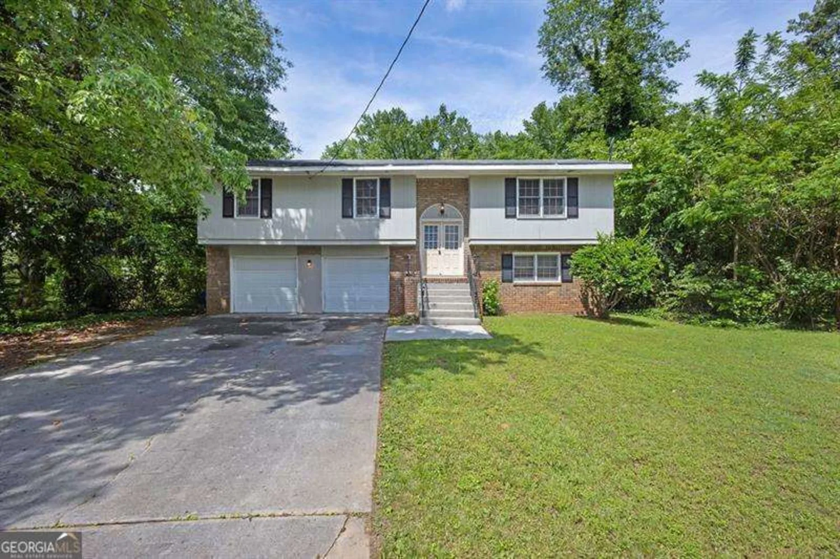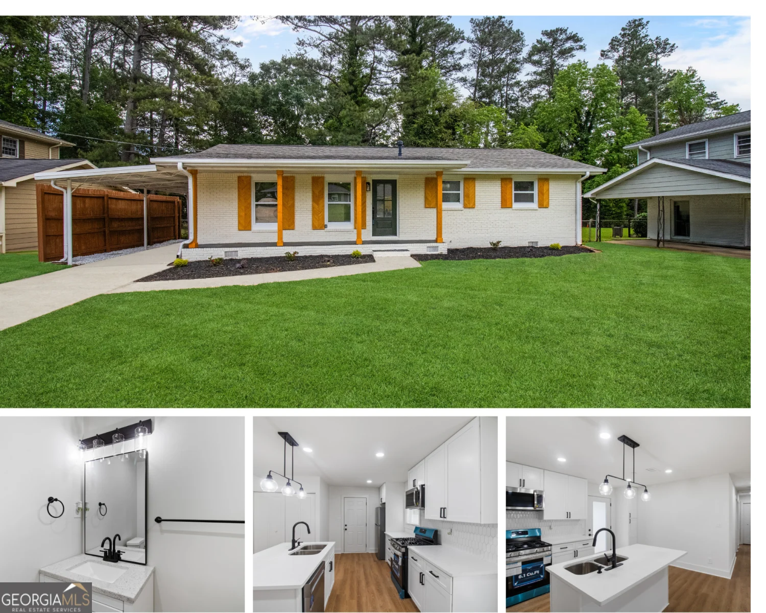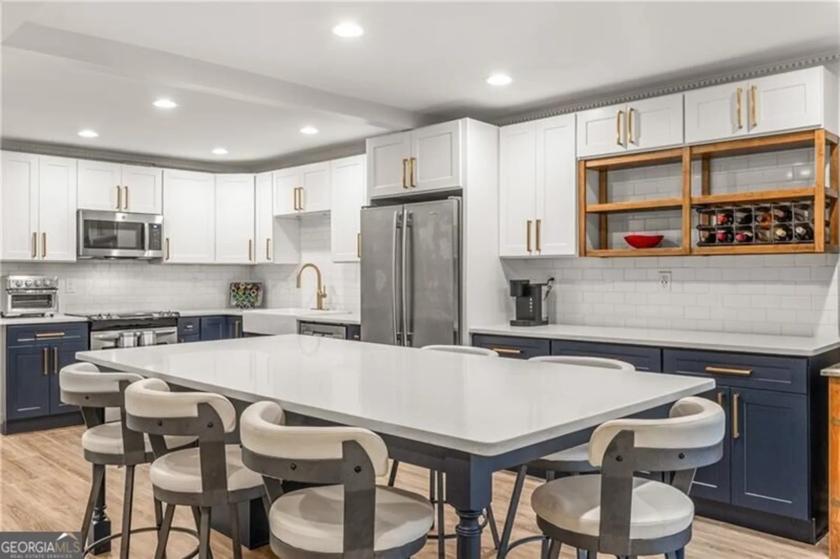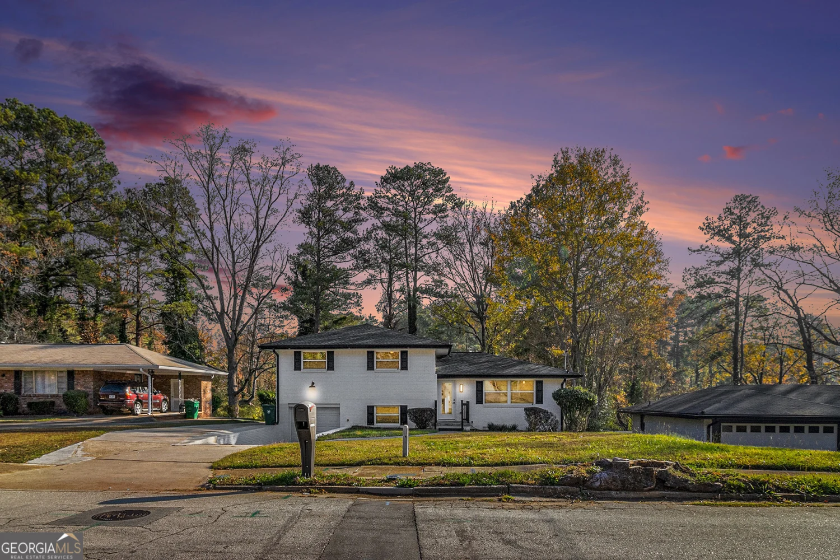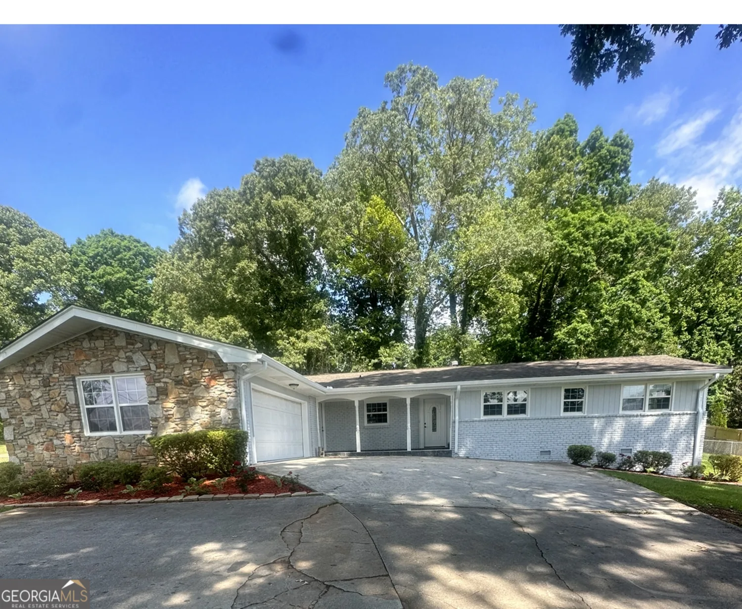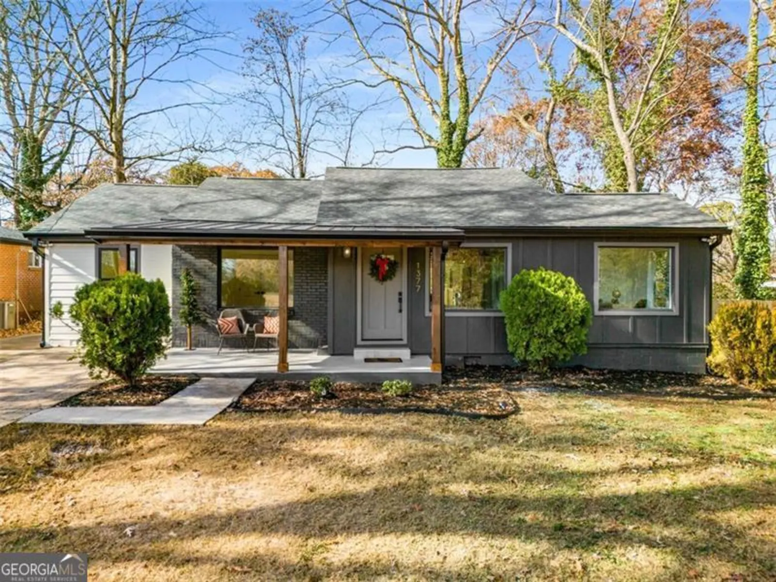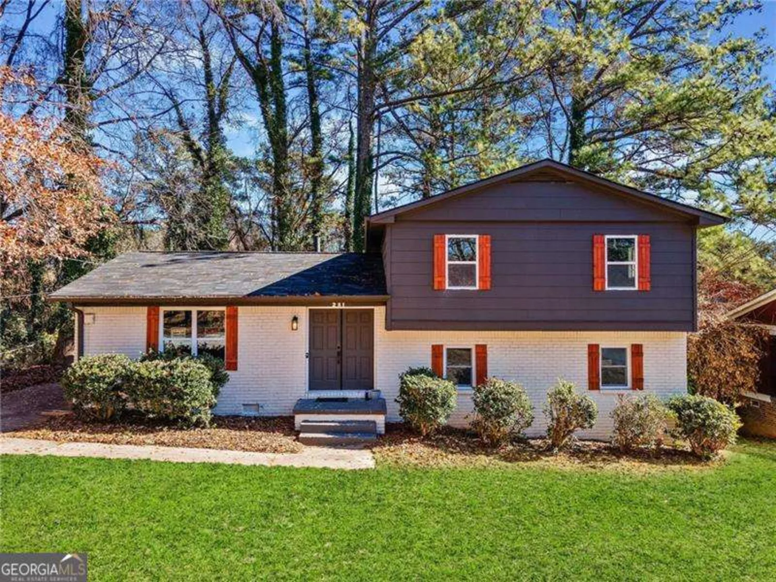1248 conway roadDecatur, GA 30030
1248 conway roadDecatur, GA 30030
Description
Welcome to Midway Woods! Sweet home on a spacious level lot. Updated kitchen and baths. Main bedroom with its own bath, nice sized second bedroom and office or smaller 3rd bedroom off the living room. Eat in kitchen with stainless steel appliances, Laundry room. Kitchen opens up to a new deck, Detached one car garage. Fenced-in Yard, Newer systems and Roof. Fantastic Neighbors! Minutes from Downtown Decatur, Legacy Park, Museum School, Decatur School of the Arts, The Waldorf School, Oakhurst, CDC, 285 and Emory .
Property Details for 1248 Conway Road
- Subdivision ComplexMidway Woods
- Architectural StyleBungalow/Cottage
- ExteriorGarden, Other
- Parking FeaturesDetached, Garage
- Property AttachedYes
LISTING UPDATED:
- StatusClosed
- MLS #10510261
- Days on Site3
- Taxes$4,567 / year
- MLS TypeResidential
- Year Built1947
- Lot Size0.34 Acres
- CountryDeKalb
LISTING UPDATED:
- StatusClosed
- MLS #10510261
- Days on Site3
- Taxes$4,567 / year
- MLS TypeResidential
- Year Built1947
- Lot Size0.34 Acres
- CountryDeKalb
Building Information for 1248 Conway Road
- StoriesOne
- Year Built1947
- Lot Size0.3400 Acres
Payment Calculator
Term
Interest
Home Price
Down Payment
The Payment Calculator is for illustrative purposes only. Read More
Property Information for 1248 Conway Road
Summary
Location and General Information
- Community Features: Park, Street Lights, Near Public Transport, Walk To Schools, Near Shopping
- Directions: GPS
- Coordinates: 33.757921,-84.279109
School Information
- Elementary School: Avondale
- Middle School: Druid Hills
- High School: Druid Hills
Taxes and HOA Information
- Parcel Number: 15 216 11 021
- Tax Year: 2024
- Association Fee Includes: None
Virtual Tour
Parking
- Open Parking: No
Interior and Exterior Features
Interior Features
- Cooling: Central Air
- Heating: Central, Natural Gas
- Appliances: Dishwasher, Disposal, Dryer, Electric Water Heater, Microwave, Refrigerator, Washer
- Basement: Crawl Space
- Fireplace Features: Living Room
- Flooring: Hardwood
- Interior Features: High Ceilings, Master On Main Level
- Levels/Stories: One
- Window Features: Double Pane Windows, Window Treatments
- Kitchen Features: Breakfast Area, Breakfast Bar, Breakfast Room, Pantry, Walk-in Pantry
- Main Bedrooms: 3
- Bathrooms Total Integer: 2
- Main Full Baths: 2
- Bathrooms Total Decimal: 2
Exterior Features
- Construction Materials: Other
- Fencing: Back Yard, Fenced
- Patio And Porch Features: Deck
- Roof Type: Composition
- Security Features: Smoke Detector(s)
- Laundry Features: Mud Room
- Pool Private: No
Property
Utilities
- Sewer: Public Sewer
- Utilities: Cable Available, Electricity Available, High Speed Internet, Natural Gas Available, Phone Available, Sewer Available, Water Available
- Water Source: Public
Property and Assessments
- Home Warranty: Yes
- Property Condition: Resale
Green Features
- Green Energy Efficient: Appliances, Insulation, Water Heater
Lot Information
- Above Grade Finished Area: 1442
- Common Walls: No Common Walls
- Lot Features: Level
Multi Family
- Number of Units To Be Built: Square Feet
Rental
Rent Information
- Land Lease: Yes
Public Records for 1248 Conway Road
Tax Record
- 2024$4,567.00 ($380.58 / month)
Home Facts
- Beds3
- Baths2
- Total Finished SqFt1,442 SqFt
- Above Grade Finished1,442 SqFt
- StoriesOne
- Lot Size0.3400 Acres
- StyleSingle Family Residence
- Year Built1947
- APN15 216 11 021
- CountyDeKalb
- Fireplaces1


