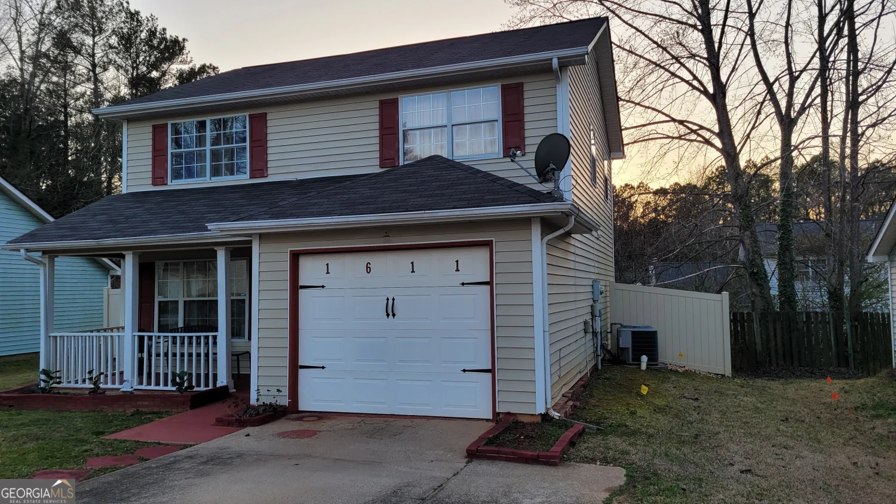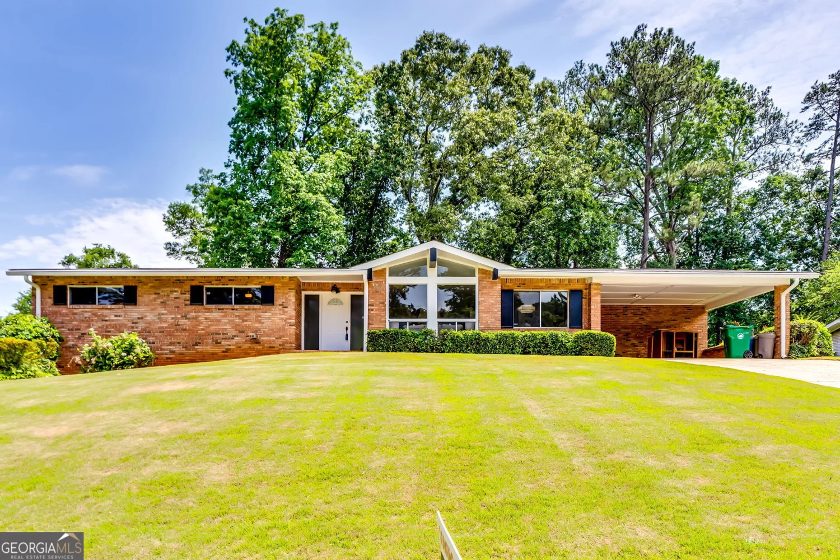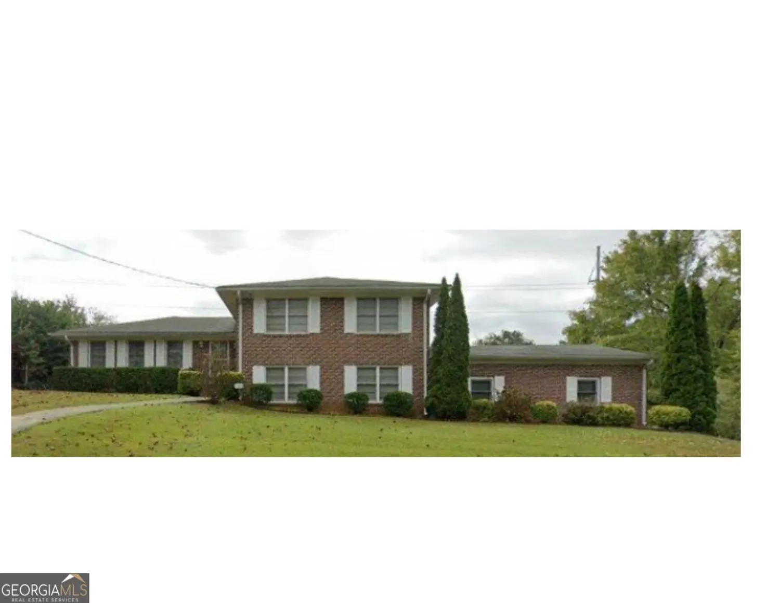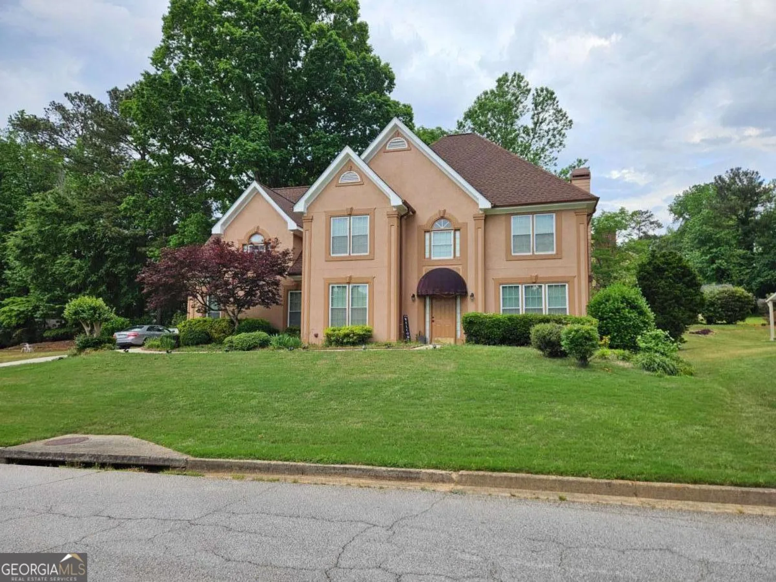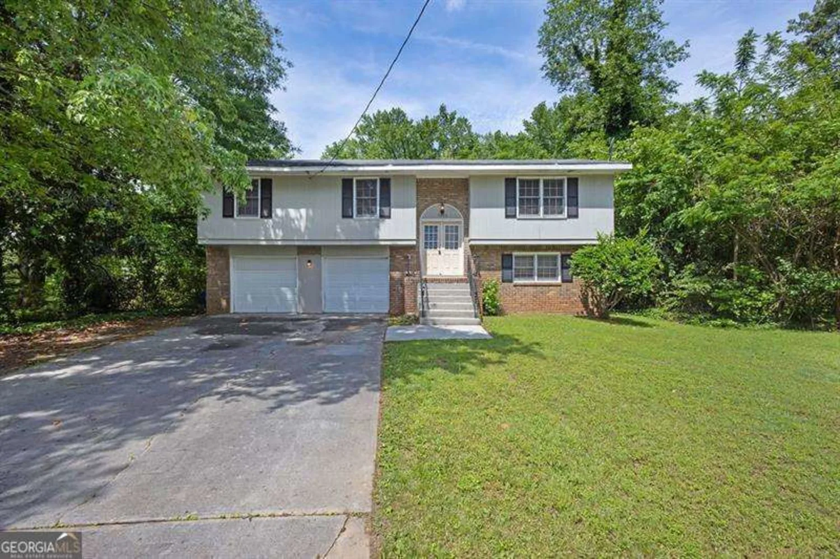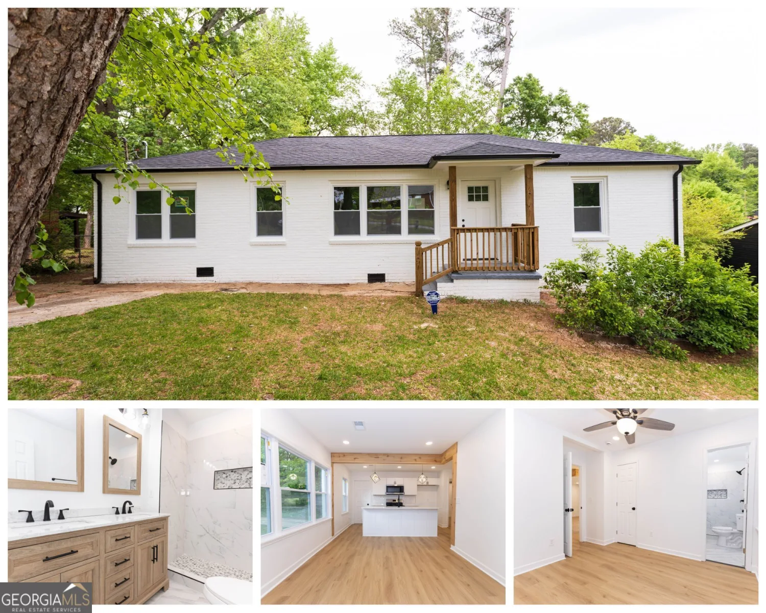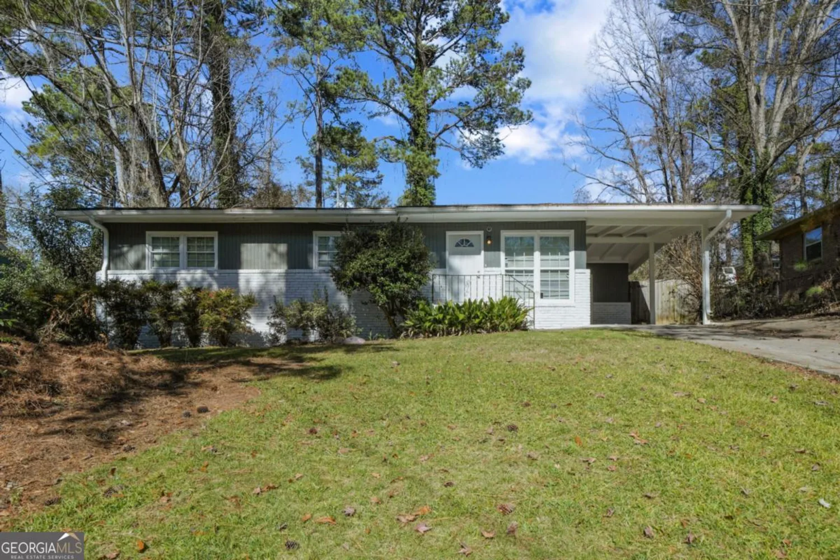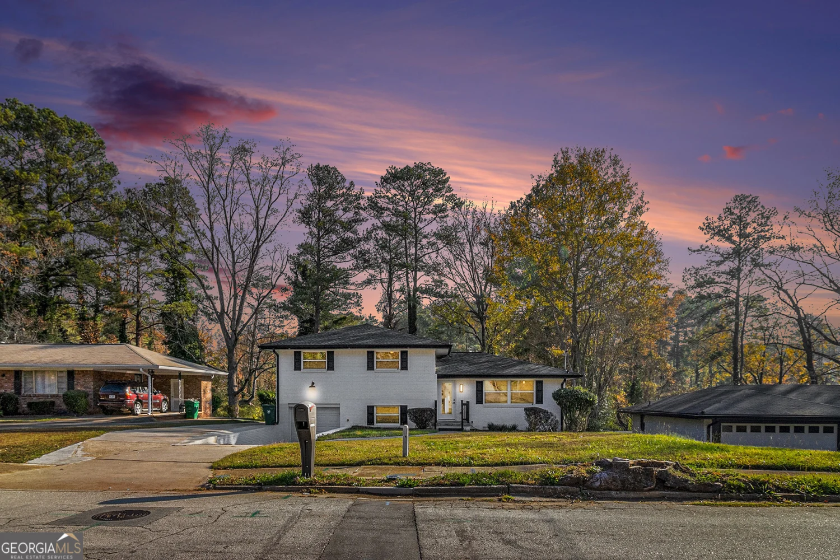2148 green forrest driveDecatur, GA 30032
2148 green forrest driveDecatur, GA 30032
Description
Welcome to The Green Emerald Home - a stunning gem in the heart of Decatur! The seller spared no expense transforming this property into a like-new masterpiece that truly offers it all - the only thing missing is you. Step into a beautifully renovated space featuring all brand-new stainless steel appliances, completely updated plumbing, and designer finishes throughout. Enjoy a bright, open layout that feels both warm and modern, perfect for everyday living and entertaining. Outside, a spacious backyard awaits - ideal for hosting family gatherings, cookouts, or simply relaxing under the Georgia sky. Located in one of Decatur's most sought-after neighborhoods, you won't find another home quite like this. The Green Emerald Home is more than just a house - it's a lifestyle. Don't miss your chance to make it yours!
Property Details for 2148 Green Forrest Drive
- Subdivision ComplexEastdale
- Architectural StyleBrick 4 Side
- Parking FeaturesCarport
- Property AttachedNo
LISTING UPDATED:
- StatusActive
- MLS #10517085
- Days on Site9
- Taxes$2,356 / year
- MLS TypeResidential
- Year Built1964
- Lot Size0.33 Acres
- CountryDeKalb
LISTING UPDATED:
- StatusActive
- MLS #10517085
- Days on Site9
- Taxes$2,356 / year
- MLS TypeResidential
- Year Built1964
- Lot Size0.33 Acres
- CountryDeKalb
Building Information for 2148 Green Forrest Drive
- StoriesOne
- Year Built1964
- Lot Size0.3300 Acres
Payment Calculator
Term
Interest
Home Price
Down Payment
The Payment Calculator is for illustrative purposes only. Read More
Property Information for 2148 Green Forrest Drive
Summary
Location and General Information
- Community Features: None
- Directions: GPS Friendly.
- Coordinates: 33.726913,-84.259231
School Information
- Elementary School: Columbia
- Middle School: Columbia
- High School: Columbia
Taxes and HOA Information
- Parcel Number: 15 154 01 031
- Tax Year: 2022
- Association Fee Includes: None
Virtual Tour
Parking
- Open Parking: No
Interior and Exterior Features
Interior Features
- Cooling: Central Air
- Heating: Central
- Appliances: Cooktop, Dishwasher, Disposal, Dryer, Microwave, Refrigerator, Washer
- Basement: None
- Flooring: Laminate
- Interior Features: In-Law Floorplan, Master On Main Level, Vaulted Ceiling(s)
- Levels/Stories: One
- Main Bedrooms: 3
- Bathrooms Total Integer: 2
- Main Full Baths: 2
- Bathrooms Total Decimal: 2
Exterior Features
- Construction Materials: Brick
- Roof Type: Composition
- Laundry Features: In Kitchen, Laundry Closet
- Pool Private: No
Property
Utilities
- Sewer: Public Sewer
- Utilities: Cable Available, Electricity Available, Phone Available
- Water Source: Public
Property and Assessments
- Home Warranty: Yes
- Property Condition: Updated/Remodeled
Green Features
Lot Information
- Above Grade Finished Area: 1215
- Lot Features: Level, Open Lot
Multi Family
- Number of Units To Be Built: Square Feet
Rental
Rent Information
- Land Lease: Yes
- Occupant Types: Vacant
Public Records for 2148 Green Forrest Drive
Tax Record
- 2022$2,356.00 ($196.33 / month)
Home Facts
- Beds3
- Baths2
- Total Finished SqFt1,215 SqFt
- Above Grade Finished1,215 SqFt
- StoriesOne
- Lot Size0.3300 Acres
- StyleSingle Family Residence
- Year Built1964
- APN15 154 01 031
- CountyDeKalb


