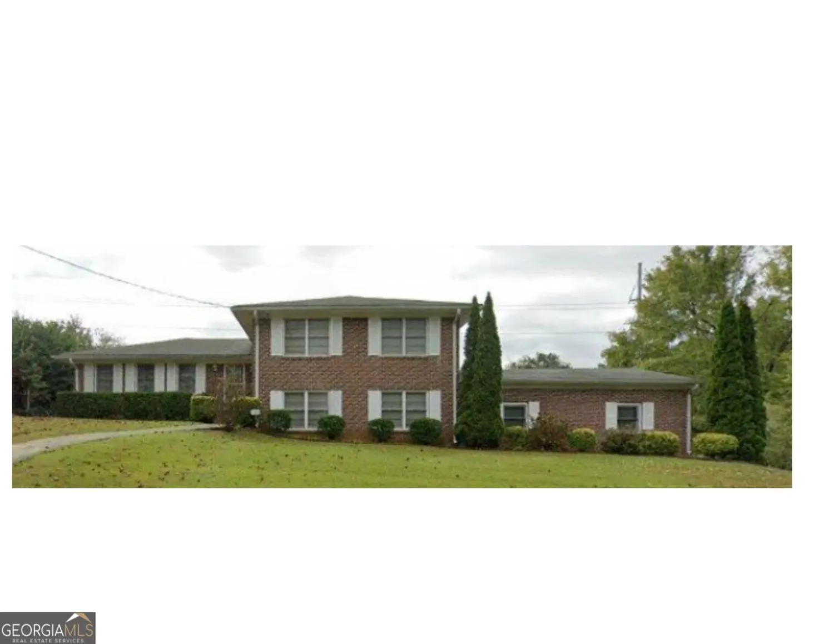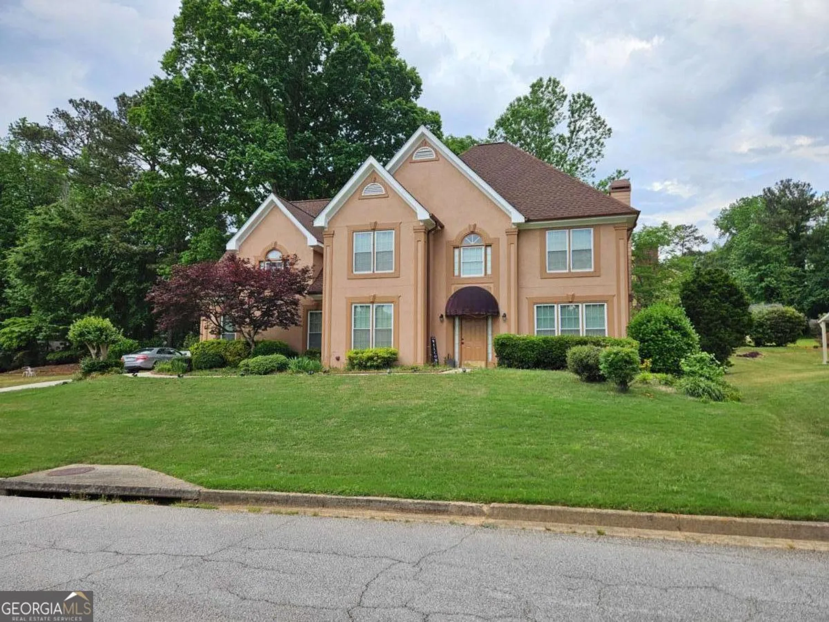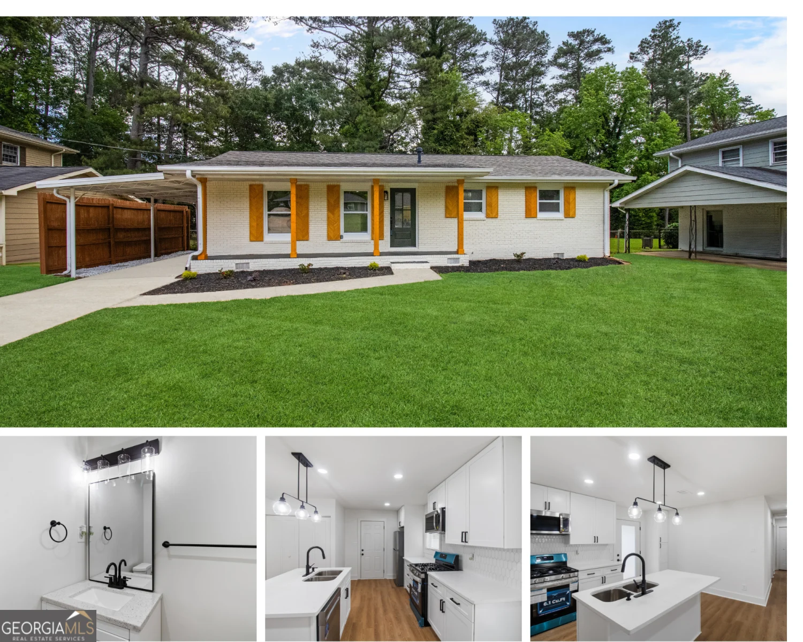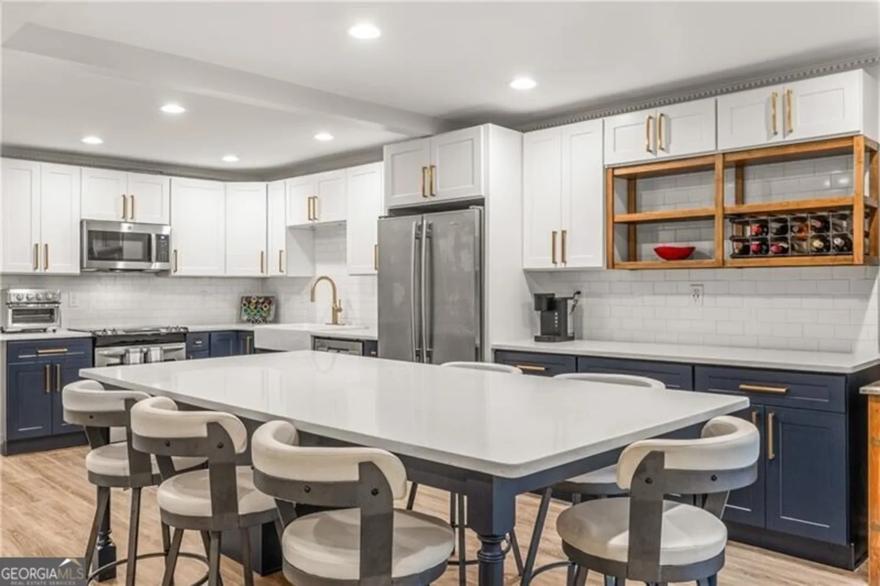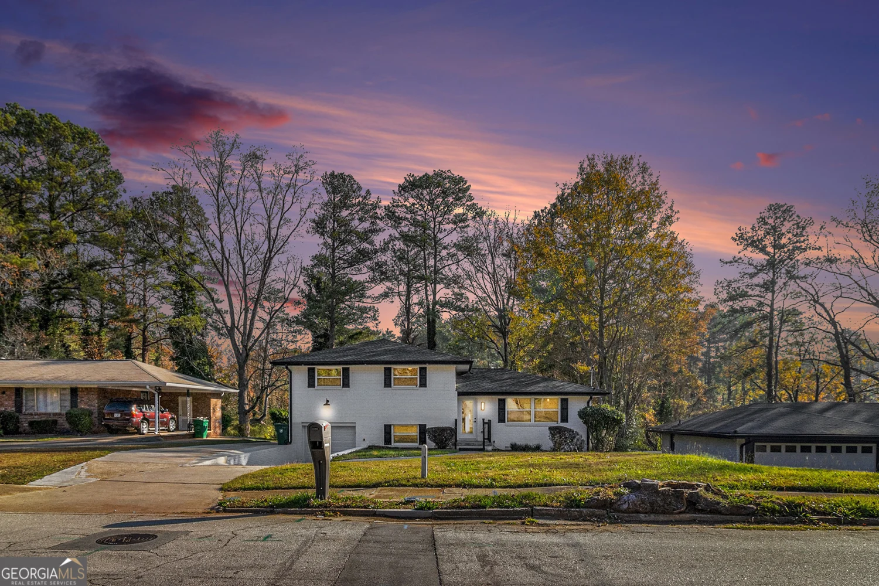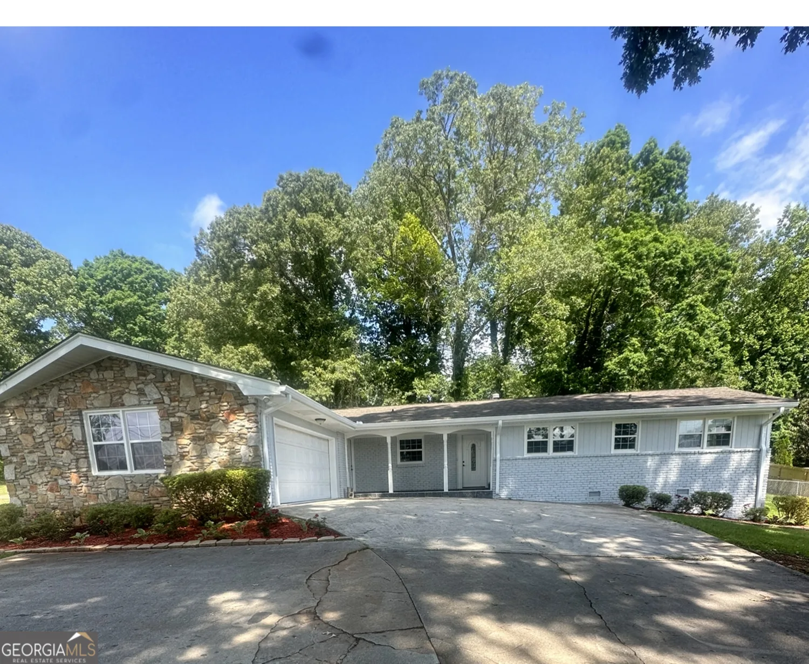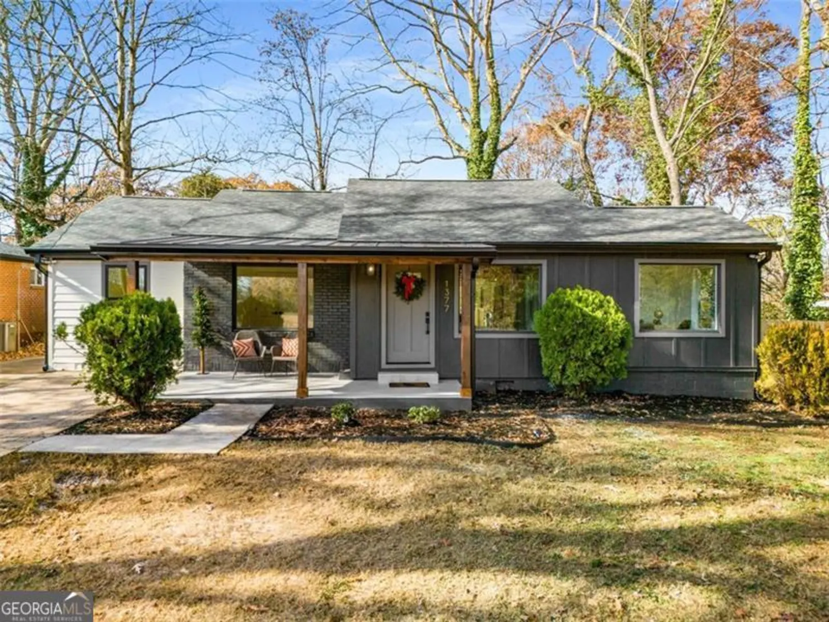2985 westbury driveDecatur, GA 30033
2985 westbury driveDecatur, GA 30033
Description
You will love this charming, updated mid-century traditional in a wonderful location. Valley Brook Manor is a quiet neighborhood of adorable ranch and mid-century modern homes, conveniently located in unincorporated DeKalb county, near downtown Decatur and the DeKalb County Framers Market. This charming home has been renovated and reconfigured for modern, open concept living. It has: a spacious living room with foyer area, gorgeous kitchen open to the dining room (and living), a sizable primary suite with newer modernized bath, two additional secondary bedrooms that share an updated hall bath. Best of all the living spaces spill out seamlessly to a fantastic, screened porch, large deck and beautiful fenced backyard with fire pit and play areas. DonCOt miss the amazing outbuilding with electricity! This home has fresh paint, newer wide plank wood floors throughout, newer solid wood doors, new thermal paned windows, and a newer tankless water heater. This home features: a sizable living room with entry area, ceiling fan, pass through to kitchen and a bank of windows overlooking the front yard, a separate dining space with chandelier is open to living, kitchen and spills out to the beautiful screened porch through glass doors, a renovated kitchen at the heart of the home with, custom wood cabinetry, granite counters, stainless Samsung appliances (electric stove, microwave, dishwasher, and new refrigerator/freezer), recessed lights and travertine back splash, a primary suite with spacious bedroom has a ceiling fan, large reach in closet and ensuite bath with double vanities, and a tiled tub/shower combination, two corner guest bedrooms that share an updated hall bath with newer pedestal sink, and a tiled tub/shower combo, a laundry closet with full sized stacked washer and dryer, and a gorgeous fenced back yard, an amazing screened porch, large deck, fire pit and play areas, and a 13 x 19 outbuilding for bonus space
Property Details for 2985 Westbury Drive
- Subdivision ComplexValley Brook Manor
- Architectural StyleBrick 4 Side, Ranch
- Num Of Parking Spaces2
- Parking FeaturesOff Street
- Property AttachedYes
- Waterfront FeaturesNo Dock Or Boathouse
LISTING UPDATED:
- StatusActive
- MLS #10523966
- Days on Site0
- Taxes$7,022 / year
- MLS TypeResidential
- Year Built1955
- Lot Size0.22 Acres
- CountryDeKalb
LISTING UPDATED:
- StatusActive
- MLS #10523966
- Days on Site0
- Taxes$7,022 / year
- MLS TypeResidential
- Year Built1955
- Lot Size0.22 Acres
- CountryDeKalb
Building Information for 2985 Westbury Drive
- StoriesOne
- Year Built1955
- Lot Size0.2200 Acres
Payment Calculator
Term
Interest
Home Price
Down Payment
The Payment Calculator is for illustrative purposes only. Read More
Property Information for 2985 Westbury Drive
Summary
Location and General Information
- Community Features: Sidewalks, Near Public Transport, Walk To Schools, Near Shopping
- Directions: Ponce de Leon Ave to Scott Boulevard to Lawrenceville highway, right on Druid Hills which becomes Valley Brook, right on Westbury drive, house is on left.
- View: City
- Coordinates: 33.798074,-84.266942
School Information
- Elementary School: Mclendon
- Middle School: Druid Hills
- High School: Druid Hills
Taxes and HOA Information
- Parcel Number: 18 064 05 015
- Tax Year: 2024
- Association Fee Includes: None
Virtual Tour
Parking
- Open Parking: No
Interior and Exterior Features
Interior Features
- Cooling: Ceiling Fan(s), Central Air
- Heating: Central
- Appliances: Dishwasher, Disposal, Dryer, Microwave, Refrigerator, Tankless Water Heater, Washer
- Basement: Crawl Space
- Flooring: Hardwood, Tile
- Interior Features: Double Vanity, Master On Main Level
- Levels/Stories: One
- Window Features: Double Pane Windows
- Kitchen Features: Breakfast Bar
- Main Bedrooms: 3
- Bathrooms Total Integer: 2
- Main Full Baths: 2
- Bathrooms Total Decimal: 2
Exterior Features
- Construction Materials: Brick
- Fencing: Back Yard, Privacy
- Patio And Porch Features: Deck, Patio, Screened
- Roof Type: Composition
- Security Features: Smoke Detector(s)
- Laundry Features: In Hall
- Pool Private: No
- Other Structures: Shed(s)
Property
Utilities
- Sewer: Public Sewer
- Utilities: Cable Available, Electricity Available, Phone Available, Sewer Available, Water Available
- Water Source: Public
- Electric: 220 Volts
Property and Assessments
- Home Warranty: Yes
- Property Condition: Resale
Green Features
Lot Information
- Above Grade Finished Area: 1154
- Common Walls: No Common Walls
- Lot Features: Private
- Waterfront Footage: No Dock Or Boathouse
Multi Family
- Number of Units To Be Built: Square Feet
Rental
Rent Information
- Land Lease: Yes
Public Records for 2985 Westbury Drive
Tax Record
- 2024$7,022.00 ($585.17 / month)
Home Facts
- Beds3
- Baths2
- Total Finished SqFt1,154 SqFt
- Above Grade Finished1,154 SqFt
- StoriesOne
- Lot Size0.2200 Acres
- StyleSingle Family Residence
- Year Built1955
- APN18 064 05 015
- CountyDeKalb


