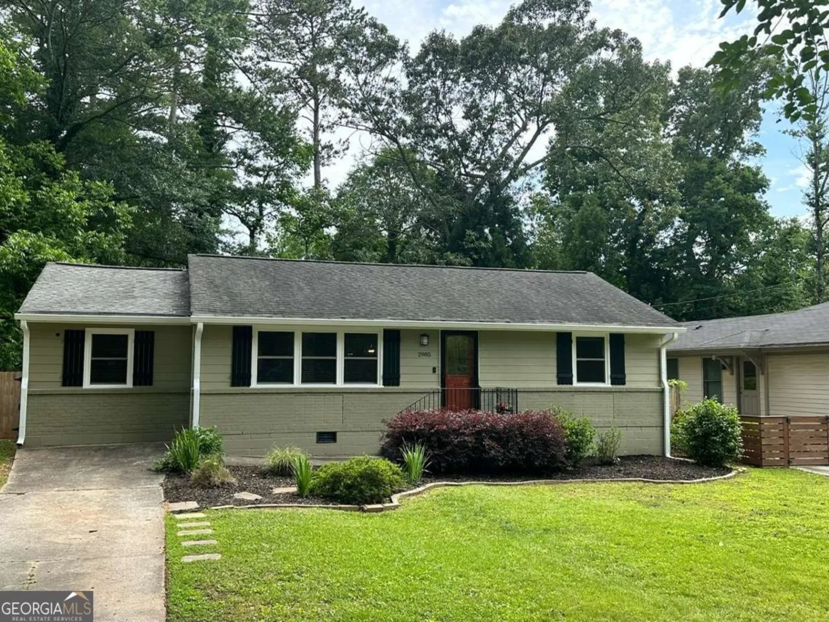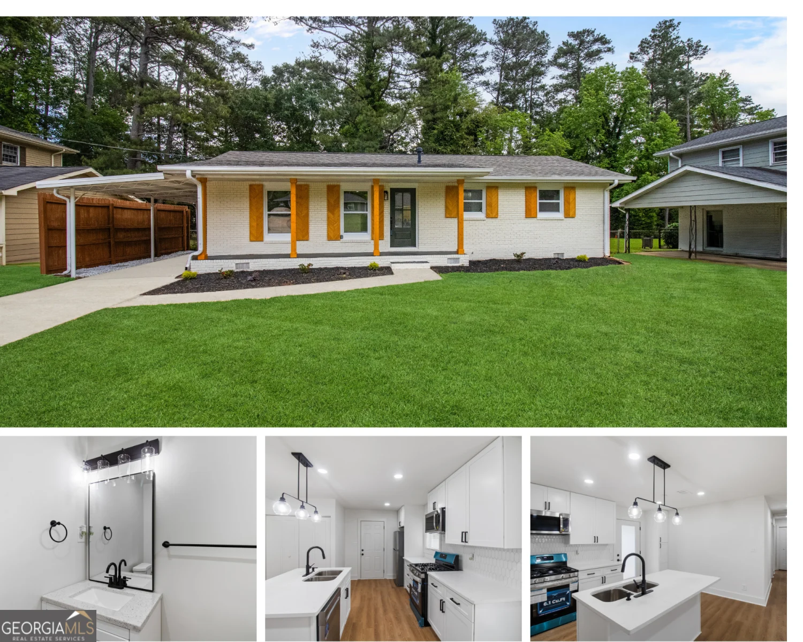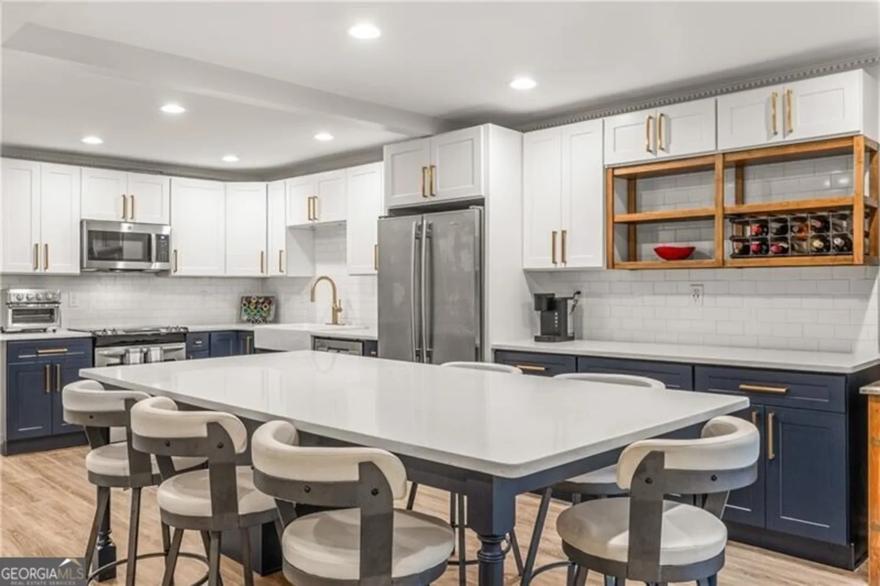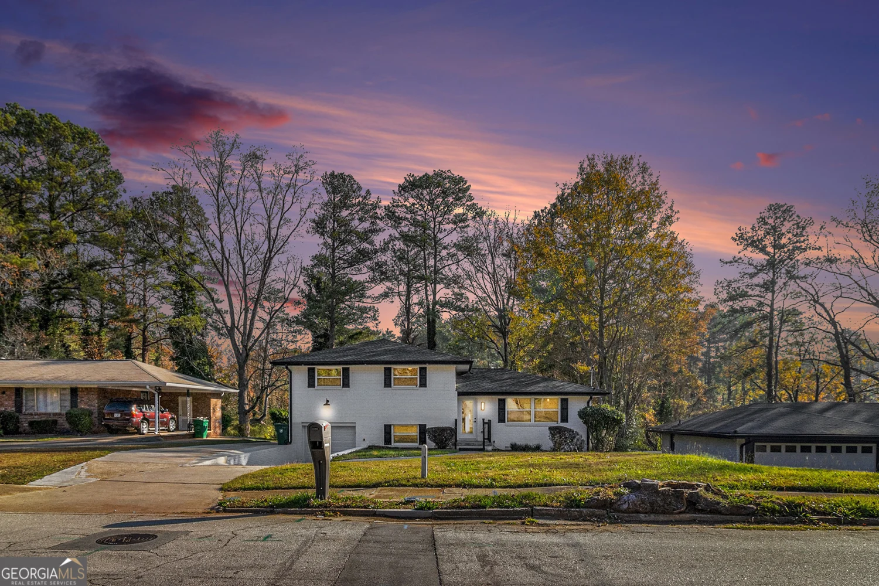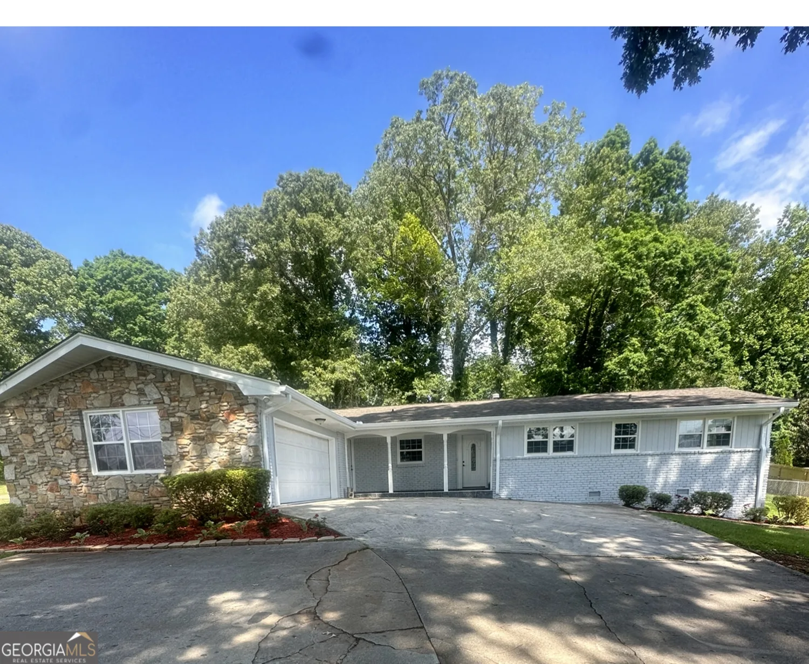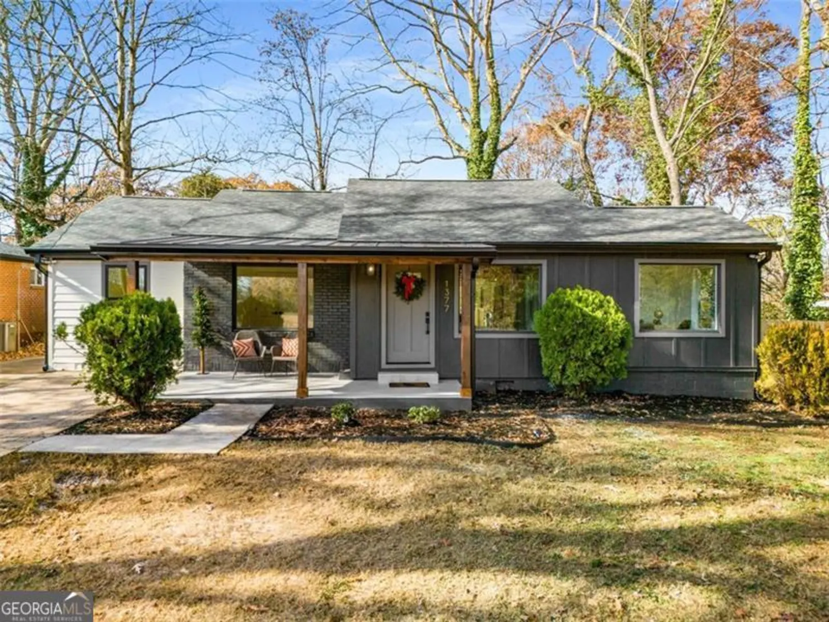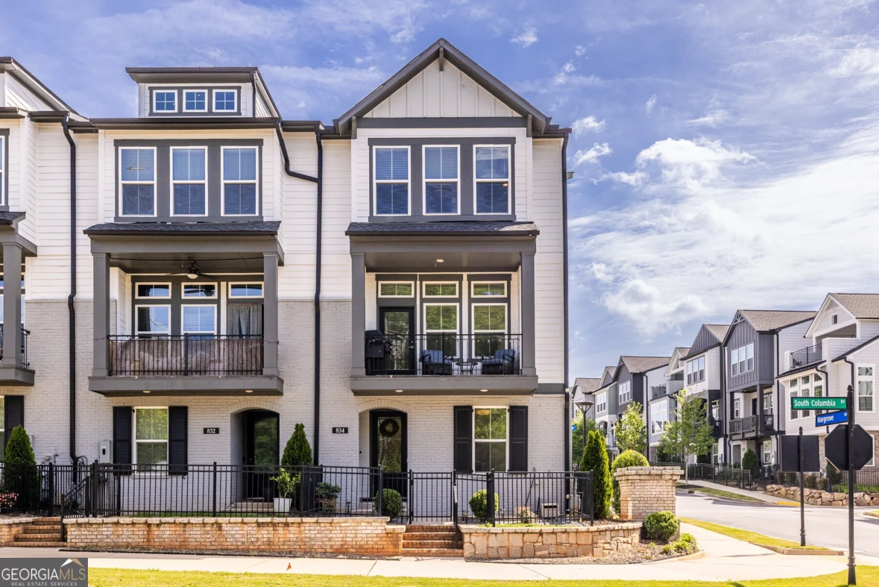2411 charleston oaks laneDecatur, GA 30030
2411 charleston oaks laneDecatur, GA 30030
Description
Enjoy Decatur living without HOA fees or City of Decatur taxes! Meticulously renovated 2BD/2.5BA end-unit townhome offers sophisticated living with convenient access to everything. Zoned for coveted Fernbank Elementary with completely updated systems including new roof and HVAC. Home features gleaming hardwood floors throughout, soaring ceilings, and a classic fireplace. Renovated kitchen boasts shaker cabinets with champagne hardware, premium appliances, and an adjacent flex space perfect for a home office or casual dining. Upstairs, find a luxurious primary suite with tray ceiling, closet spanning the length of the room, and spa-like bath with dual vanities and double showerheads. Generously sized guest bedroom includes ensuite bath with tub/shower combo. Enjoy walkability to Sprouts, Whole Foods, Downtown Decatur, LA Fitness, restaurants and shops. Easy access to Scott Blvd, I-285, Emory, and Avondale Estates. Glenlake Park just 0.6 miles away. Private tree-lined back deck and spacious two-car garage with ample storage complete this turnkey package-perfect for the discerning buyer seeking quality, convenience, and value.
Property Details for 2411 Charleston Oaks Lane
- Subdivision ComplexDecatur
- Architectural StyleOther
- Num Of Parking Spaces2
- Parking FeaturesAttached, Basement, Garage
- Property AttachedYes
- Waterfront FeaturesNo Dock Or Boathouse
LISTING UPDATED:
- StatusClosed
- MLS #10484695
- Days on Site19
- Taxes$8,392 / year
- MLS TypeResidential
- Year Built1990
- Lot Size0.07 Acres
- CountryDeKalb
LISTING UPDATED:
- StatusClosed
- MLS #10484695
- Days on Site19
- Taxes$8,392 / year
- MLS TypeResidential
- Year Built1990
- Lot Size0.07 Acres
- CountryDeKalb
Building Information for 2411 Charleston Oaks Lane
- StoriesTwo
- Year Built1990
- Lot Size0.0700 Acres
Payment Calculator
Term
Interest
Home Price
Down Payment
The Payment Calculator is for illustrative purposes only. Read More
Property Information for 2411 Charleston Oaks Lane
Summary
Location and General Information
- Community Features: Near Public Transport, Walk To Schools, Near Shopping
- Directions: GPS
- Coordinates: 33.790124,-84.290686
School Information
- Elementary School: Fernbank
- Middle School: Druid Hills
- High School: Druid Hills
Taxes and HOA Information
- Parcel Number: 18 050 23 003
- Tax Year: 2024
- Association Fee Includes: None
Virtual Tour
Parking
- Open Parking: No
Interior and Exterior Features
Interior Features
- Cooling: Central Air
- Heating: Central
- Appliances: Dishwasher, Microwave, Refrigerator
- Basement: None
- Fireplace Features: Living Room
- Flooring: Hardwood, Tile
- Interior Features: Double Vanity, Tray Ceiling(s)
- Levels/Stories: Two
- Total Half Baths: 1
- Bathrooms Total Integer: 3
- Bathrooms Total Decimal: 2
Exterior Features
- Construction Materials: Other
- Patio And Porch Features: Deck
- Roof Type: Composition
- Laundry Features: Other
- Pool Private: No
Property
Utilities
- Sewer: Public Sewer
- Utilities: Cable Available, Electricity Available, High Speed Internet, Sewer Available, Water Available
- Water Source: Public
Property and Assessments
- Home Warranty: Yes
- Property Condition: Resale
Green Features
Lot Information
- Above Grade Finished Area: 1560
- Common Walls: No Common Walls
- Lot Features: Other
- Waterfront Footage: No Dock Or Boathouse
Multi Family
- Number of Units To Be Built: Square Feet
Rental
Rent Information
- Land Lease: Yes
Public Records for 2411 Charleston Oaks Lane
Tax Record
- 2024$8,392.00 ($699.33 / month)
Home Facts
- Beds2
- Baths2
- Total Finished SqFt1,560 SqFt
- Above Grade Finished1,560 SqFt
- StoriesTwo
- Lot Size0.0700 Acres
- StyleTownhouse
- Year Built1990
- APN18 050 23 003
- CountyDeKalb
- Fireplaces1


