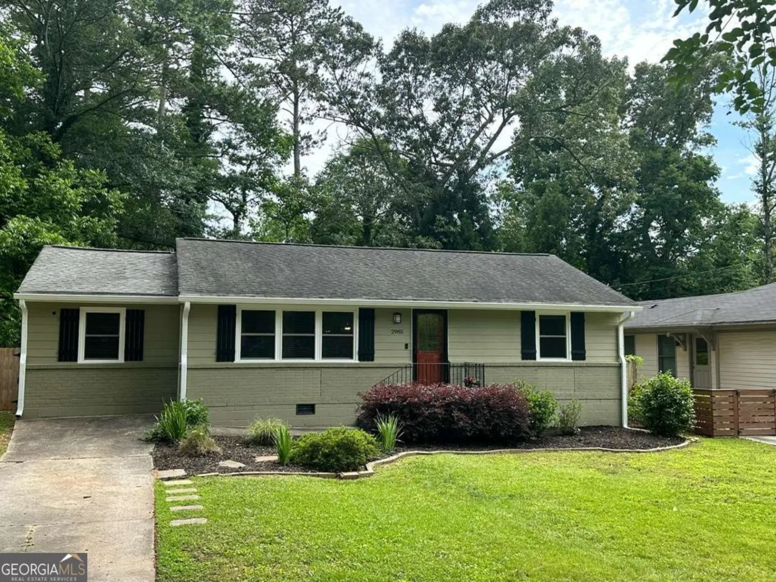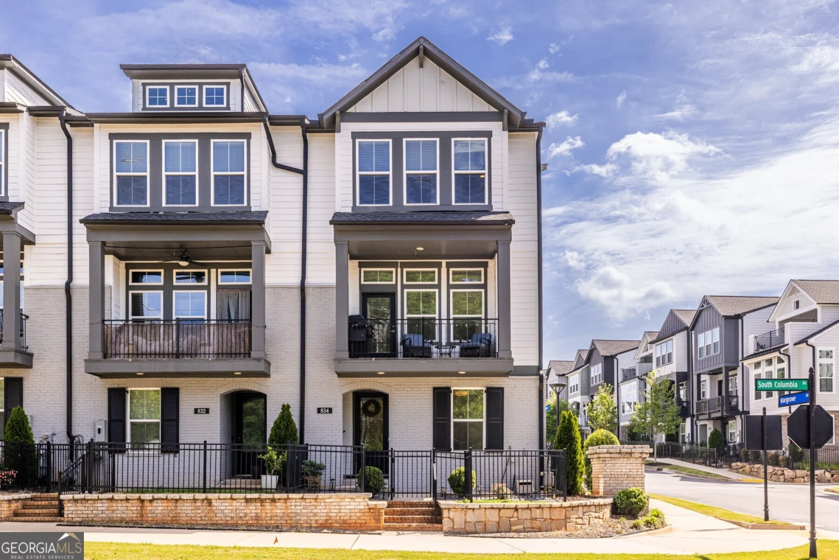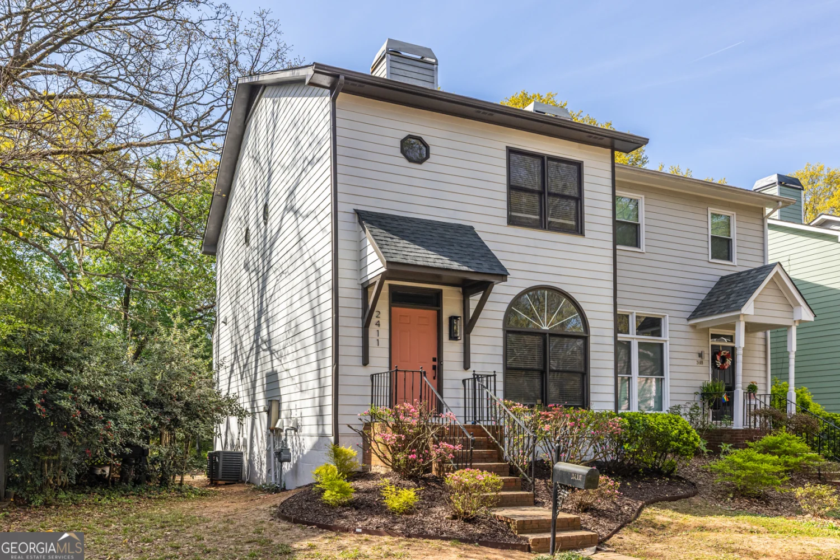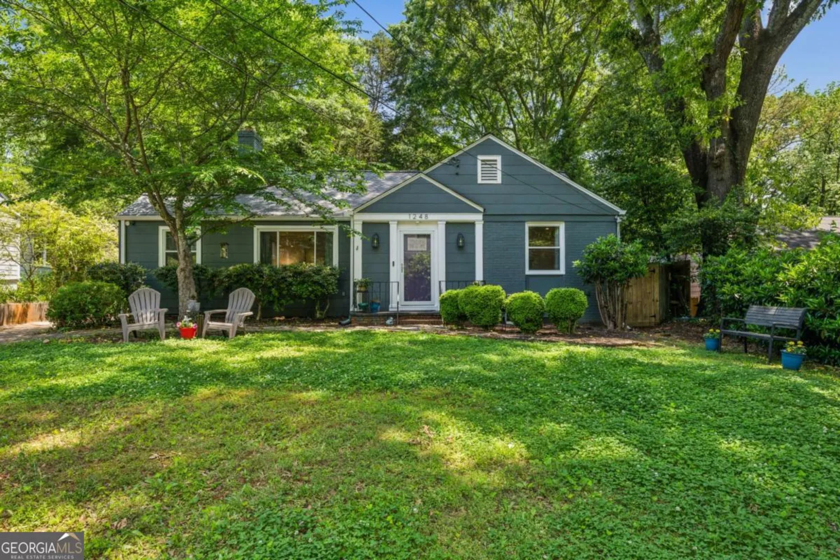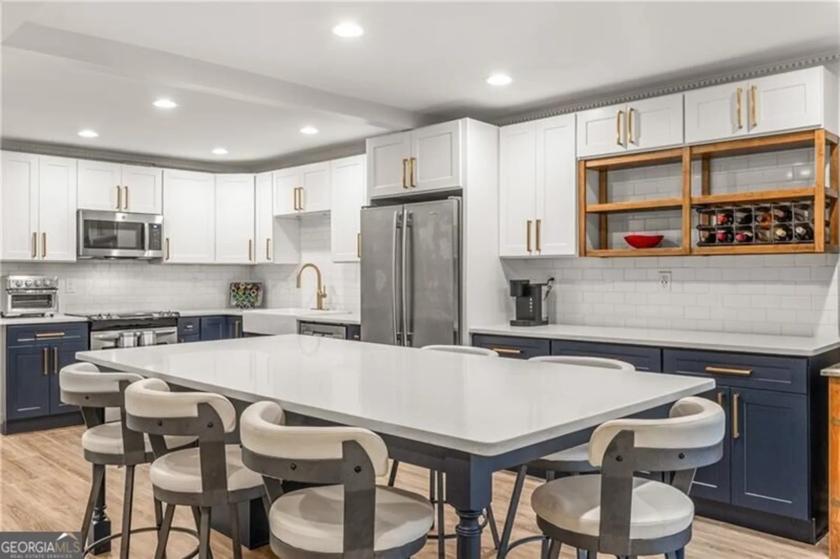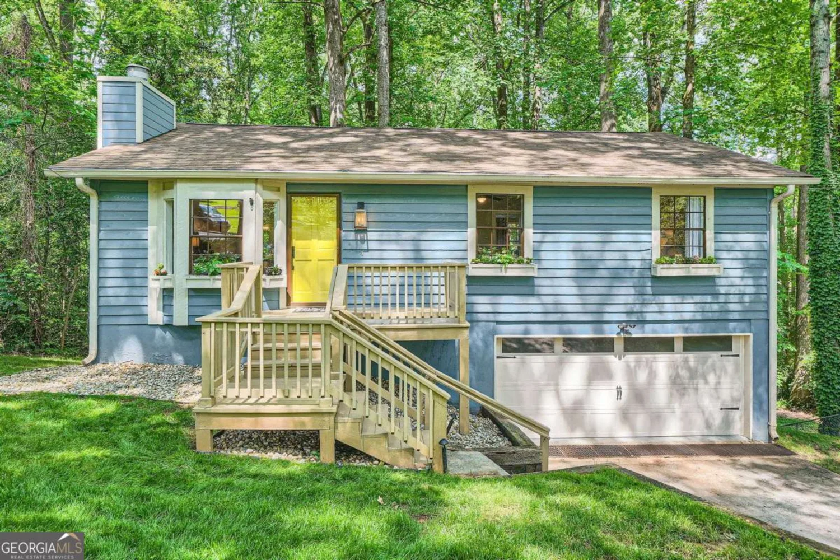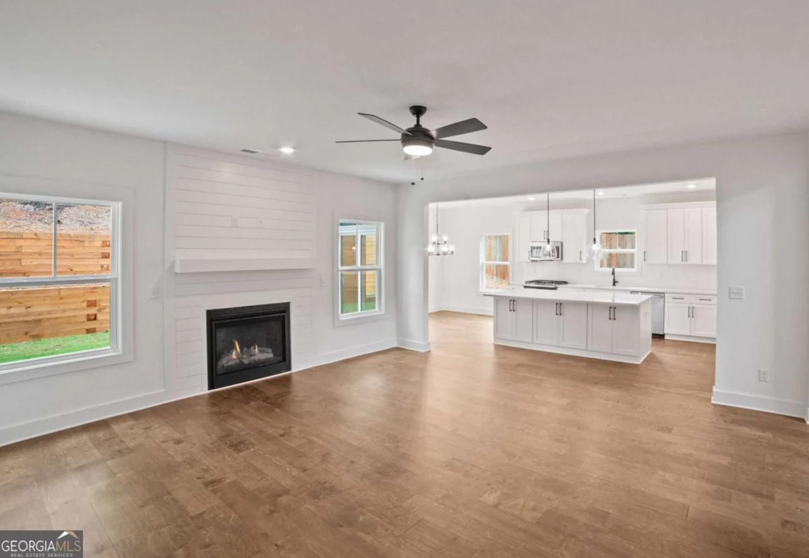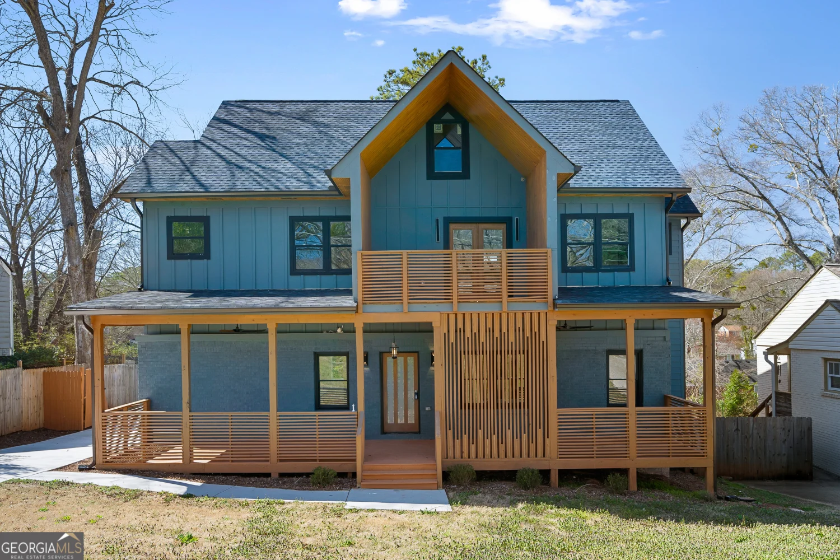1534 september chaseDecatur, GA 30033
1534 september chaseDecatur, GA 30033
Description
Elegant brick townhome tucked in the back of sought after September Chase. These longtime owners have kept this in superior condition AND renovated all baths and the designer kitchen. The spacious rear porch overlooks a green space which is filled with birds and nature sounds. The terrace level has a full bath with walk-in shower, office and music room/bedroom. There are super quality built-ins thoughout in addition to hardwood floors, deluxe appliances, center island in kitchen with barstools AND a breakfast area. There is a European feel to this home that you will notice upon entering and with the green space surrounding this home and the community, it's a peaceful place to live. The bonus is that it's a short walk to the Oak Grove Village with so many restaurants, markets and all sorts of shopping, salons, yoga and more. It's a great place to call home.
Property Details for 1534 September Chase
- Subdivision ComplexSeptember Chase
- Architectural StyleEuropean, Traditional
- ExteriorSprinkler System
- Parking FeaturesAttached, Basement, Garage, Side/Rear Entrance
- Property AttachedYes
LISTING UPDATED:
- StatusActive
- MLS #10513912
- Days on Site14
- HOA Fees$6,000 / month
- MLS TypeResidential
- Year Built1982
- CountryDeKalb
LISTING UPDATED:
- StatusActive
- MLS #10513912
- Days on Site14
- HOA Fees$6,000 / month
- MLS TypeResidential
- Year Built1982
- CountryDeKalb
Building Information for 1534 September Chase
- StoriesThree Or More
- Year Built1982
- Lot Size0.0000 Acres
Payment Calculator
Term
Interest
Home Price
Down Payment
The Payment Calculator is for illustrative purposes only. Read More
Property Information for 1534 September Chase
Summary
Location and General Information
- Community Features: Near Public Transport
- Directions: From intersection of Clairmont and LaVista, take LaVista away from Toco to clearly marked entrance to September Chase on the left, travel all the way to the end and take a left. Park in the guest parking directly in front of you. You will see the guest parking sign.
- Coordinates: 33.82549,-84.296159
School Information
- Elementary School: Sagamore Hills
- Middle School: Henderson
- High School: Lakeside
Taxes and HOA Information
- Parcel Number: 18 149 20 010
- Tax Year: 2024
- Association Fee Includes: Maintenance Structure, Maintenance Grounds, Pest Control, Reserve Fund, Water
- Tax Lot: 28
Virtual Tour
Parking
- Open Parking: No
Interior and Exterior Features
Interior Features
- Cooling: Ceiling Fan(s), Central Air, Zoned
- Heating: Forced Air, Natural Gas, Zoned
- Appliances: Dishwasher, Disposal, Gas Water Heater, Microwave, Refrigerator
- Basement: Exterior Entry, Finished, Full, Interior Entry
- Fireplace Features: Gas Log, Living Room
- Flooring: Carpet, Hardwood
- Interior Features: Bookcases, High Ceilings, Separate Shower, Walk-In Closet(s)
- Levels/Stories: Three Or More
- Window Features: Double Pane Windows, Skylight(s)
- Kitchen Features: Breakfast Bar, Breakfast Room, Kitchen Island, Pantry, Solid Surface Counters
- Foundation: Slab
- Total Half Baths: 1
- Bathrooms Total Integer: 4
- Bathrooms Total Decimal: 3
Exterior Features
- Accessibility Features: Accessible Entrance, Accessible Full Bath
- Construction Materials: Brick
- Roof Type: Composition
- Security Features: Carbon Monoxide Detector(s)
- Laundry Features: Laundry Closet
- Pool Private: No
Property
Utilities
- Sewer: Public Sewer
- Utilities: Cable Available, Electricity Available, High Speed Internet, Natural Gas Available, Phone Available, Sewer Available, Underground Utilities, Water Available
- Water Source: Public
Property and Assessments
- Home Warranty: Yes
- Property Condition: Updated/Remodeled
Green Features
Lot Information
- Above Grade Finished Area: 2400
- Common Walls: 2+ Common Walls
- Lot Features: Cul-De-Sac
Multi Family
- Number of Units To Be Built: Square Feet
Rental
Rent Information
- Land Lease: Yes
Public Records for 1534 September Chase
Tax Record
- 2024$0.00 ($0.00 / month)
Home Facts
- Beds4
- Baths3
- Total Finished SqFt2,900 SqFt
- Above Grade Finished2,400 SqFt
- Below Grade Finished500 SqFt
- StoriesThree Or More
- Lot Size0.0000 Acres
- StyleTownhouse
- Year Built1982
- APN18 149 20 010
- CountyDeKalb
- Fireplaces1


