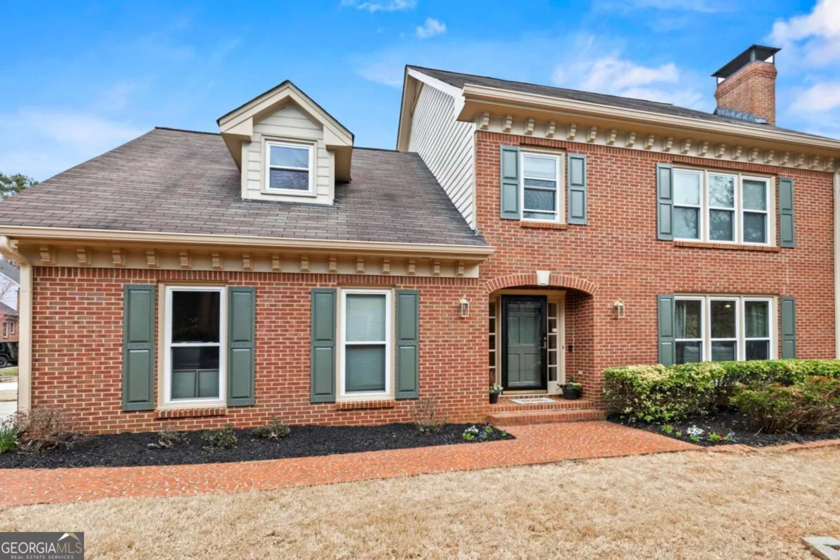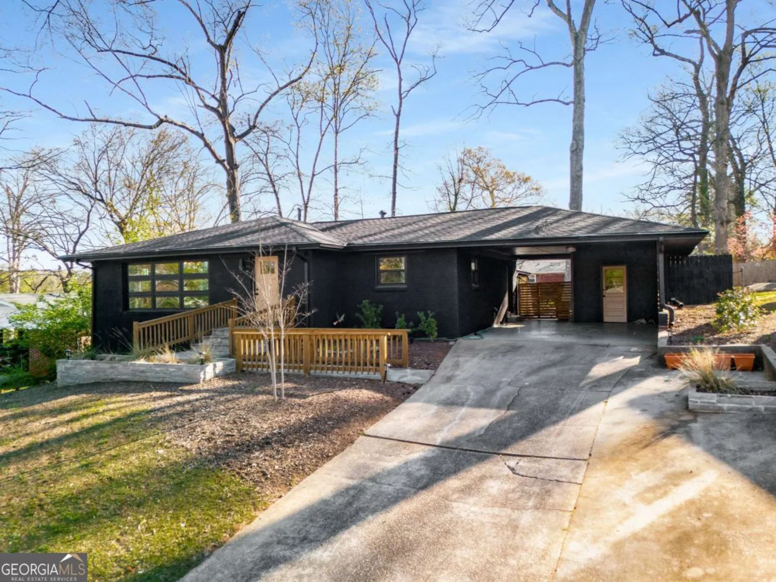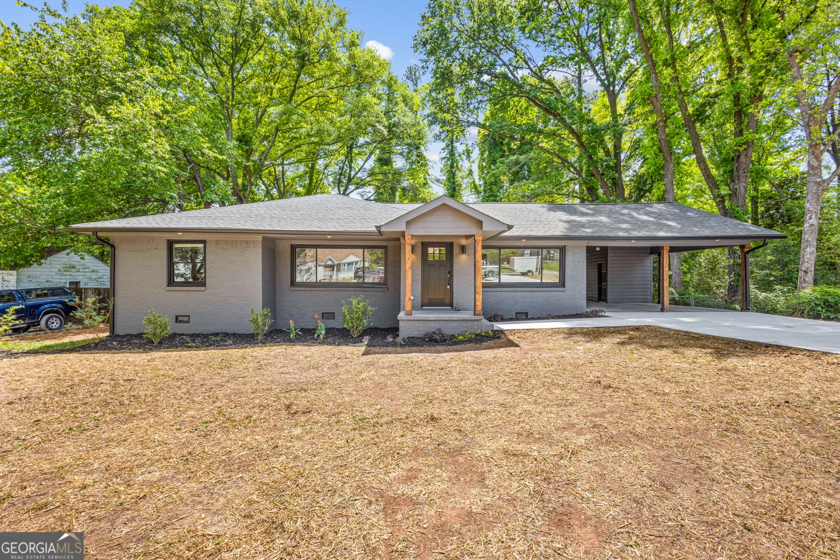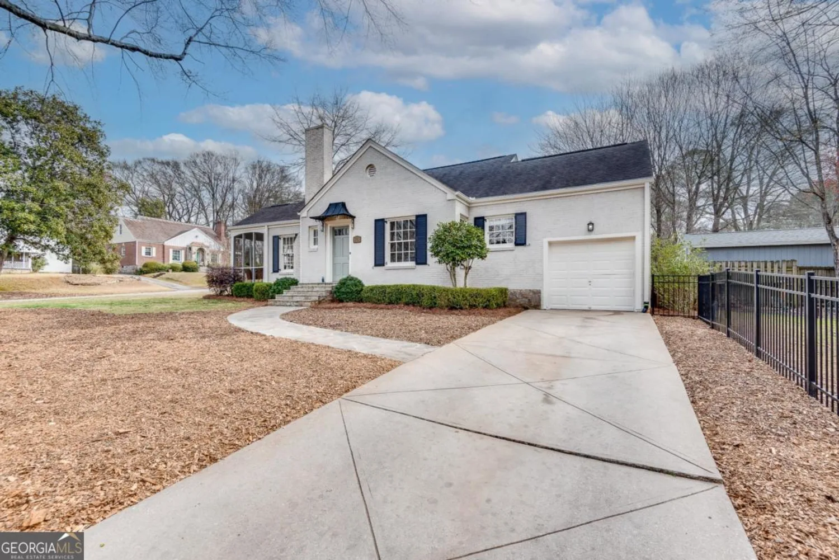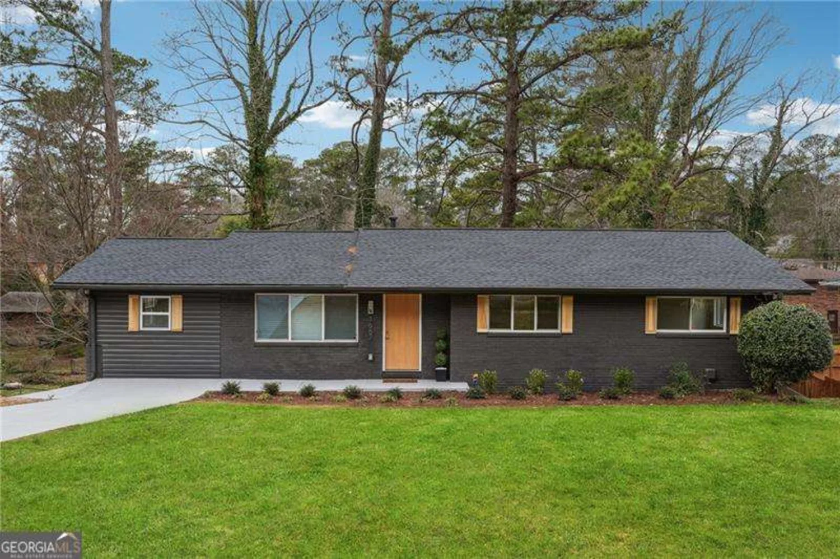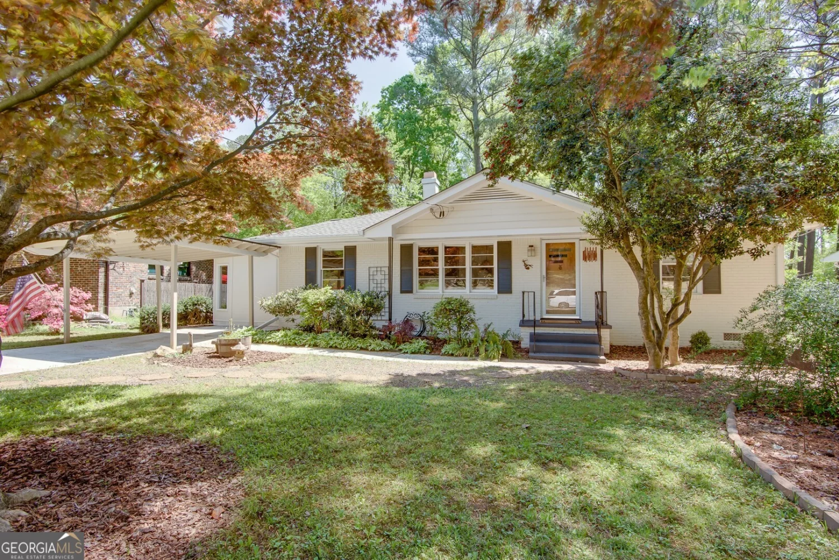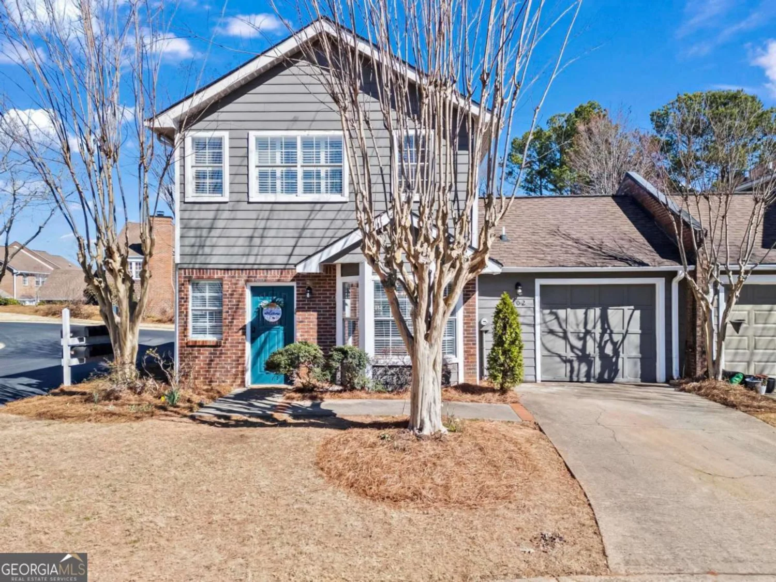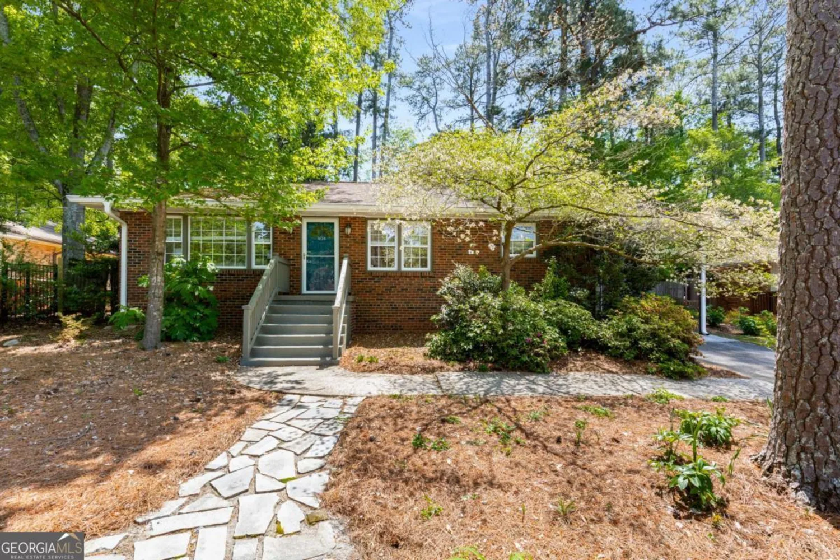2735 royal bluffDecatur, GA 30030
2735 royal bluffDecatur, GA 30030
Description
The lifestyle of Ashwood Glen is a tremendous value with its proximity to Avondale Estates and City of Decatur. Combine that convenience with this charming, well-maintained home on a verdant lot near a quiet cul-de-sac of Royal Bluff, and you'll see why seller hesitated to downsize! Entering through foyer, the cheerful sun-filled home opens into an open concept living area with vaulted ceiling that is spacious yet cozy with gas log fireplace. Kitchen has optional eat-in nook plus breakfast bar, adjacent to generous open dining area. Beautiful custom tile and gleaming pine floors grace the home throughout (no carpet upstairs!). Ideal for entertaining a group of any size, living area flows onto spacious back deck with custom pergola and the sweet aroma of climbing jasmine. Beyond the deck is inviting landscaped backyard providing more options for you and your guests to gather 'round the fire pit. Extra-private primary suite with tray ceiling is only bedroom on main floor, almost hidden from rest of house. Windows from suite look onto back deck and side yard, creating peaceful ambiance that transports you miles from any city. Relax even further in adjoining primary bath which boasts the "Best Shower in Atlanta" (as voted by seller!) and rejuvenating whirlpool tub, a special treat on those colder winter days. Opening from bath is walk-in closet with Elfa shelves. Upstairs you'll find two more sunny and inviting bedrooms with generous closet space plus a bonus attic nook that can be used for any purpose from music practice to extra storage. The great restaurants, breweries, and art studios of Decatur and Avondale are just minutes away from this popular neighborhood. Across the street is Decatur's new Legacy Park. Area schools include Avondale Elementary, The Museum School, Friends School, Waldorf School of Atlanta, Academe of the Oaks, Dekalb School of the Arts Elementary to High School, and Druid Hills Middle and High School. Additionally, City schools of Decatur Elementary School just announced open enrollment for tuition students.
Property Details for 2735 Royal Bluff
- Subdivision ComplexAshwood Glen
- Architectural StyleTraditional
- Num Of Parking Spaces4
- Parking FeaturesAttached, Garage, Garage Door Opener
- Property AttachedYes
LISTING UPDATED:
- StatusActive
- MLS #10518778
- Days on Site5
- Taxes$5,780 / year
- MLS TypeResidential
- Year Built1994
- Lot Size0.18 Acres
- CountryDeKalb
LISTING UPDATED:
- StatusActive
- MLS #10518778
- Days on Site5
- Taxes$5,780 / year
- MLS TypeResidential
- Year Built1994
- Lot Size0.18 Acres
- CountryDeKalb
Building Information for 2735 Royal Bluff
- StoriesTwo
- Year Built1994
- Lot Size0.1800 Acres
Payment Calculator
Term
Interest
Home Price
Down Payment
The Payment Calculator is for illustrative purposes only. Read More
Property Information for 2735 Royal Bluff
Summary
Location and General Information
- Community Features: Park
- Directions: From Katie Kerr DR turn onto Ashfield DR then turn left on Royal Bluff and 2735 Royal Bluff will be down on the left.
- Coordinates: 33.770697,-84.278002
School Information
- Elementary School: Avondale
- Middle School: Druid Hills
- High School: Druid Hills
Taxes and HOA Information
- Parcel Number: 15 233 01 174
- Tax Year: 2024
- Association Fee Includes: None
Virtual Tour
Parking
- Open Parking: No
Interior and Exterior Features
Interior Features
- Cooling: Central Air
- Heating: Central
- Appliances: Dishwasher, Disposal, Dryer, Gas Water Heater, Refrigerator, Washer
- Basement: None
- Fireplace Features: Gas Log
- Flooring: Wood, Other
- Interior Features: Tray Ceiling(s), Walk-In Closet(s)
- Levels/Stories: Two
- Kitchen Features: Breakfast Bar, Pantry
- Main Bedrooms: 1
- Total Half Baths: 1
- Bathrooms Total Integer: 3
- Main Full Baths: 1
- Bathrooms Total Decimal: 2
Exterior Features
- Construction Materials: Other
- Fencing: Back Yard, Privacy
- Patio And Porch Features: Deck
- Roof Type: Composition
- Security Features: Smoke Detector(s)
- Laundry Features: Other
- Pool Private: No
Property
Utilities
- Sewer: Public Sewer
- Utilities: Cable Available, Electricity Available, Natural Gas Available, Phone Available, Sewer Available
- Water Source: Public
Property and Assessments
- Home Warranty: Yes
- Property Condition: Resale
Green Features
Lot Information
- Above Grade Finished Area: 1748
- Common Walls: No Common Walls
- Lot Features: Private
Multi Family
- Number of Units To Be Built: Square Feet
Rental
Rent Information
- Land Lease: Yes
Public Records for 2735 Royal Bluff
Tax Record
- 2024$5,780.00 ($481.67 / month)
Home Facts
- Beds3
- Baths2
- Total Finished SqFt2,148 SqFt
- Above Grade Finished1,748 SqFt
- Below Grade Finished400 SqFt
- StoriesTwo
- Lot Size0.1800 Acres
- StyleSingle Family Residence
- Year Built1994
- APN15 233 01 174
- CountyDeKalb
- Fireplaces1


