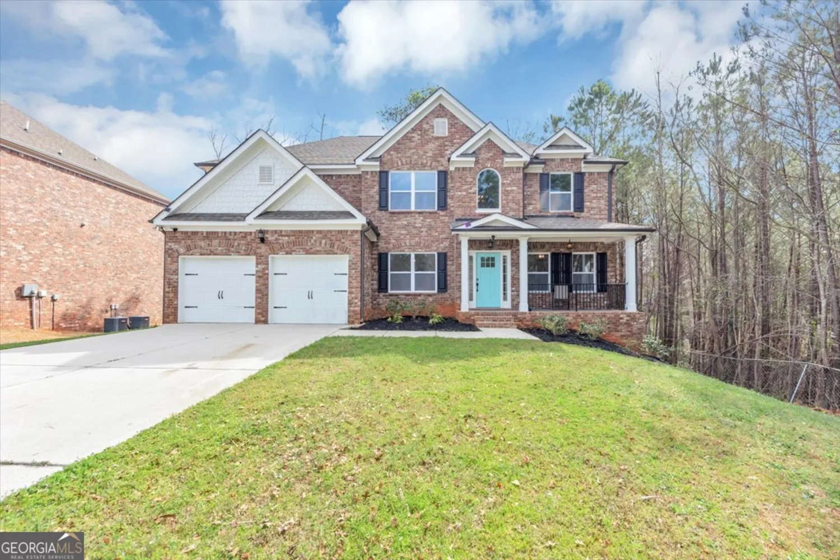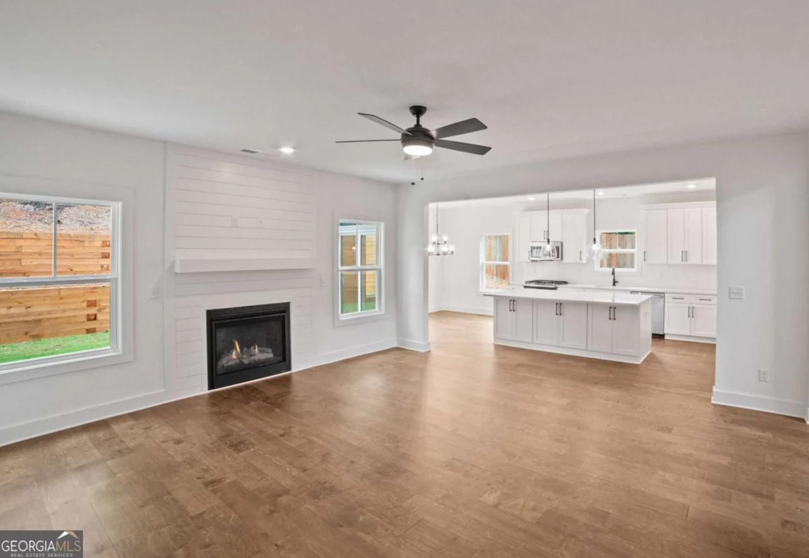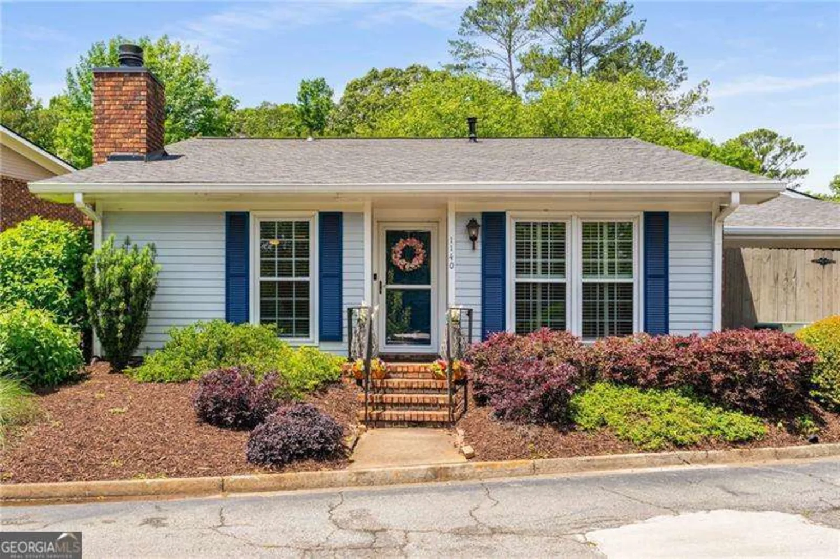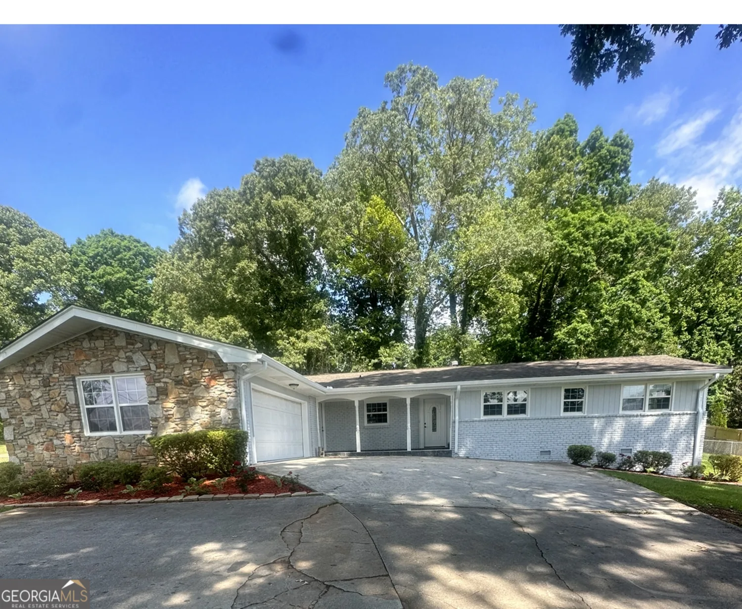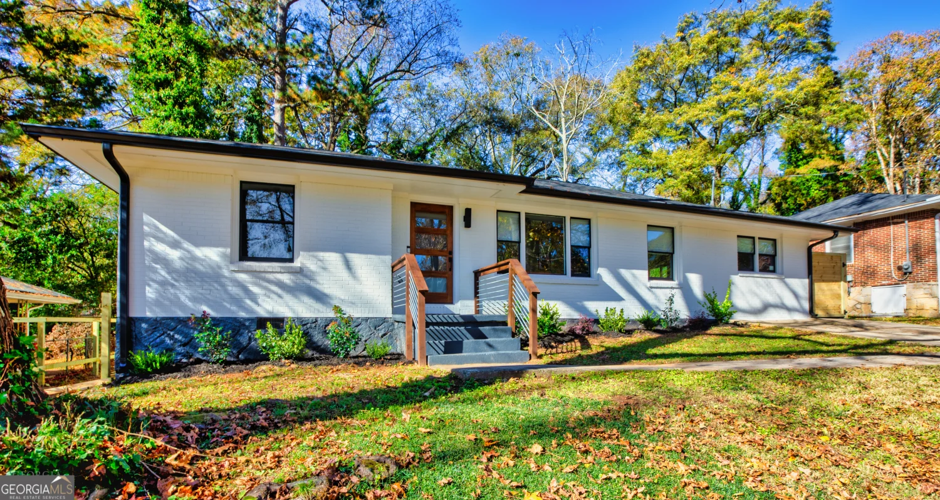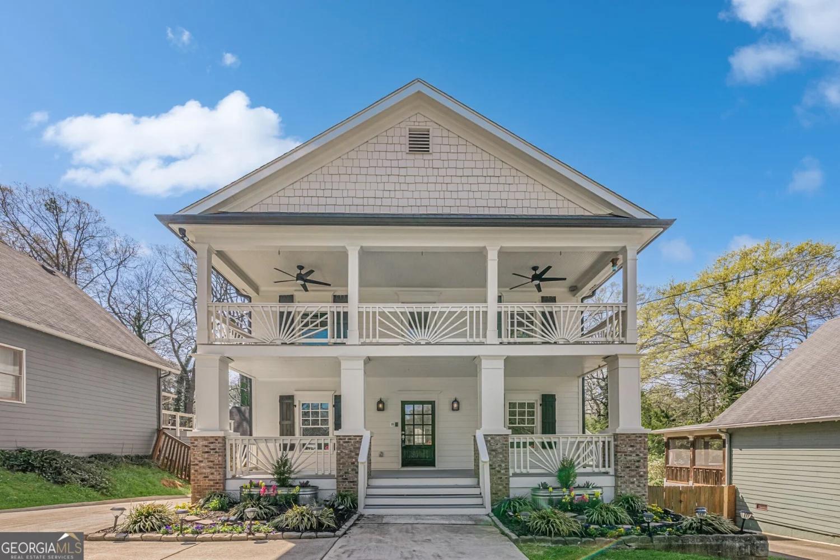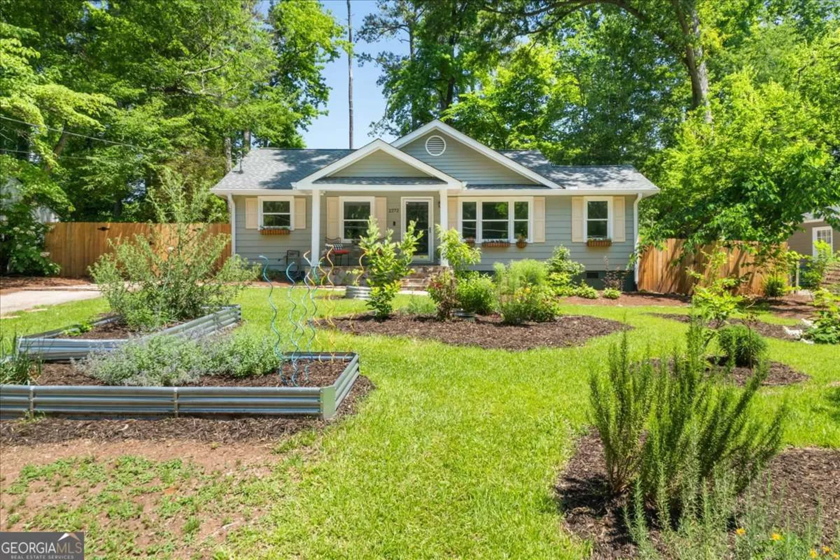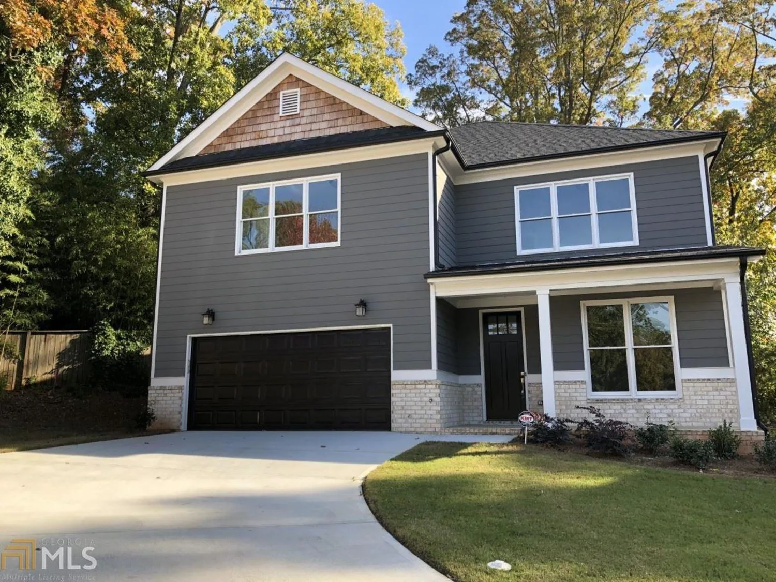2428 mills bendDecatur, GA 30034
2428 mills bendDecatur, GA 30034
Description
*Special Incentive* $20,000 in rate buydown incentives and up to an additional 8-10k in grant money PLUS 100% financing with NO PMI w/ preferred lender! Welcome to Highlands of Decatur, a thoughtfully designed community nestled on 14 scenic acres in Decatur, GA. This exclusive enclave features 46 unique homesites and offers five distinct floorplans, catering to diverse lifestyles and preferences. Each home boasts spacious layouts with exquisite finishes. Select from well-designed open layouts offering good room separation. Amazing size bedrooms that include dreamy walk-in closets. All homes come with attached 2-car garages, providing ample storage. Just off the interstate for travel ease, but without the traffic noise. It's situated just ten minutes from downtown Atlanta. Highlands of Decatur offers easy access to retail, dining, parks, entertainment, and golf courses. The communityCOs prime location ensures that youCOre never far from the vibrant city life while enjoying the serenity of a suburban setting. Get ahead of the market and enjoy the crme de la crme for such a close location. Schedule your tour today!
Property Details for 2428 Mills Bend
- Subdivision ComplexHighlands of Decautr
- Architectural StyleCraftsman, Traditional
- Num Of Parking Spaces2
- Parking FeaturesAttached, Garage
- Property AttachedYes
LISTING UPDATED:
- StatusActive
- MLS #10520860
- Days on Site9
- Taxes$8,468 / year
- HOA Fees$350 / month
- MLS TypeResidential
- Year Built2022
- Lot Size0.14 Acres
- CountryDeKalb
LISTING UPDATED:
- StatusActive
- MLS #10520860
- Days on Site9
- Taxes$8,468 / year
- HOA Fees$350 / month
- MLS TypeResidential
- Year Built2022
- Lot Size0.14 Acres
- CountryDeKalb
Building Information for 2428 Mills Bend
- StoriesTwo
- Year Built2022
- Lot Size0.1400 Acres
Payment Calculator
Term
Interest
Home Price
Down Payment
The Payment Calculator is for illustrative purposes only. Read More
Property Information for 2428 Mills Bend
Summary
Location and General Information
- Community Features: Sidewalks, Street Lights, Near Public Transport, Walk To Schools, Near Shopping
- Directions: Start on I-75/I-85 North: Merge onto I-75/I-85 North from Downtown Atlanta. Take Exit 248C for Freedom Pkwy. Turn Left onto Ponce De Leon Ave: At the intersection, turn left onto Ponce De Leon Ave (US-78 East). Drive approximately 3.5 miles. Turn left onto Clairmont Rd and continue for about 1 mile.
- Coordinates: 33.708661,-84.291613
School Information
- Elementary School: Flat Shoals
- Middle School: Mcnair
- High School: Mcnair
Taxes and HOA Information
- Parcel Number: 15 118 06 106
- Tax Year: 2024
- Association Fee Includes: Other
Virtual Tour
Parking
- Open Parking: No
Interior and Exterior Features
Interior Features
- Cooling: Central Air
- Heating: Central
- Appliances: Dishwasher, Disposal, Microwave
- Basement: None
- Fireplace Features: Family Room
- Flooring: Carpet, Hardwood, Tile
- Interior Features: Double Vanity, High Ceilings, Master On Main Level, Split Bedroom Plan
- Levels/Stories: Two
- Window Features: Double Pane Windows
- Kitchen Features: Breakfast Area, Breakfast Bar, Kitchen Island, Pantry
- Foundation: Slab
- Total Half Baths: 1
- Bathrooms Total Integer: 4
- Bathrooms Total Decimal: 3
Exterior Features
- Construction Materials: Other
- Patio And Porch Features: Patio
- Roof Type: Composition
- Security Features: Smoke Detector(s)
- Laundry Features: Other
- Pool Private: No
Property
Utilities
- Sewer: Public Sewer
- Utilities: Cable Available, Electricity Available, Natural Gas Available, Phone Available, Sewer Available, Underground Utilities
- Water Source: Public
Property and Assessments
- Home Warranty: Yes
- Property Condition: New Construction
Green Features
Lot Information
- Above Grade Finished Area: 2343
- Common Walls: No Common Walls
- Lot Features: Level, Private
Multi Family
- Number of Units To Be Built: Square Feet
Rental
Rent Information
- Land Lease: Yes
Public Records for 2428 Mills Bend
Tax Record
- 2024$8,468.00 ($705.67 / month)
Home Facts
- Beds4
- Baths3
- Total Finished SqFt2,343 SqFt
- Above Grade Finished2,343 SqFt
- StoriesTwo
- Lot Size0.1400 Acres
- StyleSingle Family Residence
- Year Built2022
- APN15 118 06 106
- CountyDeKalb
- Fireplaces1


