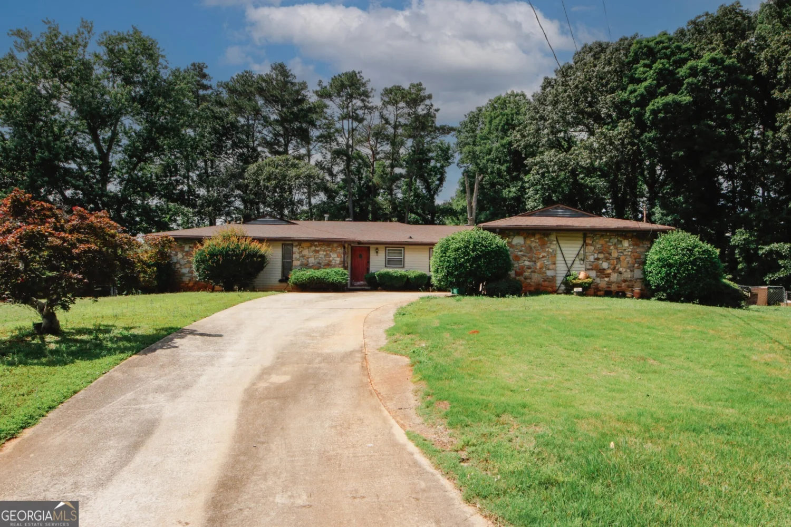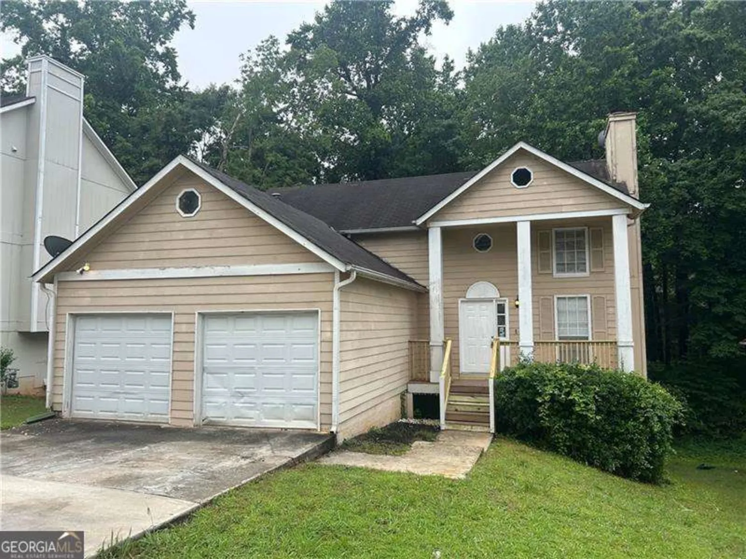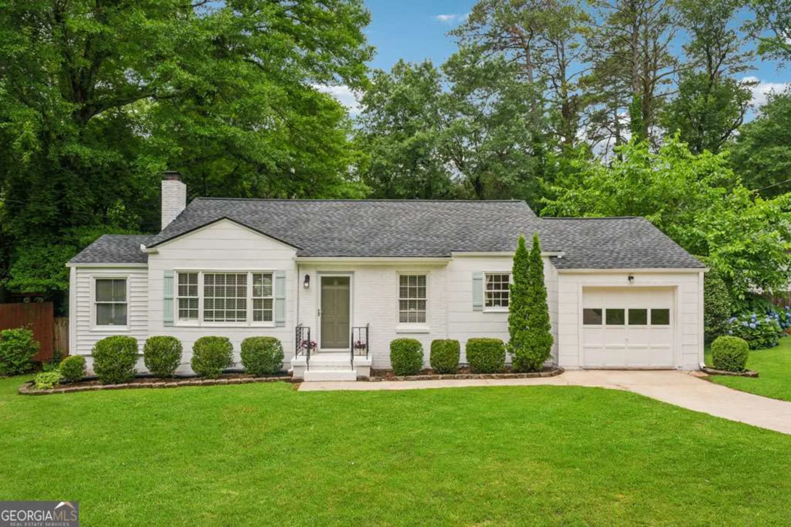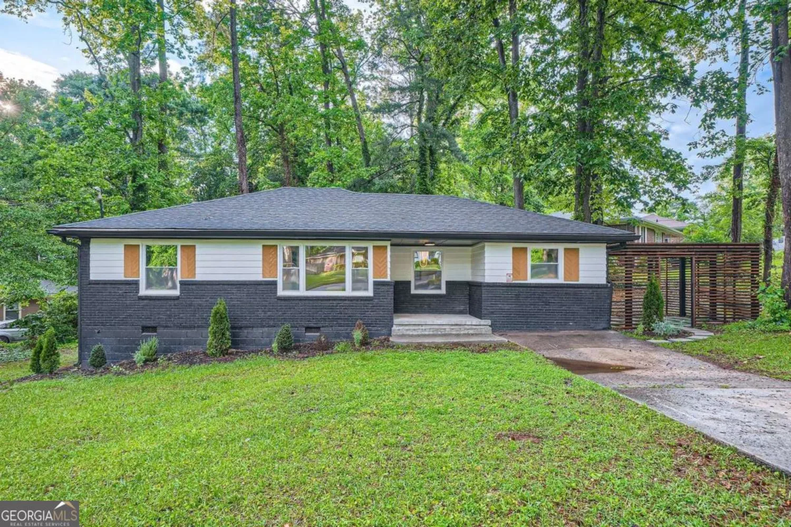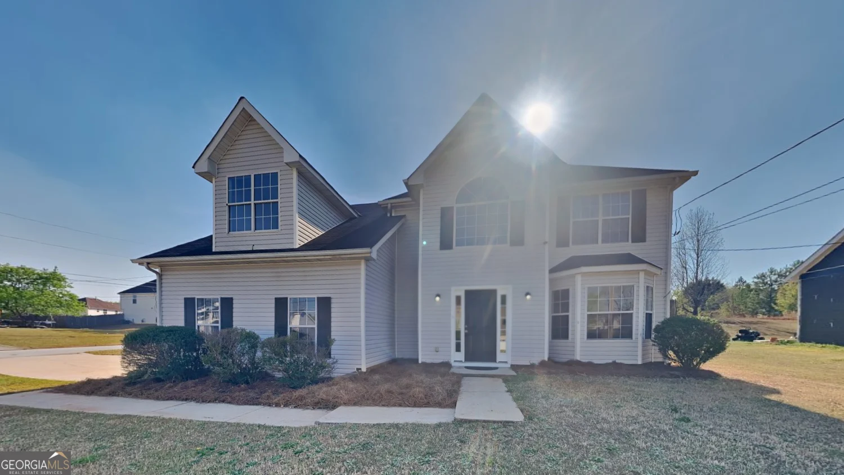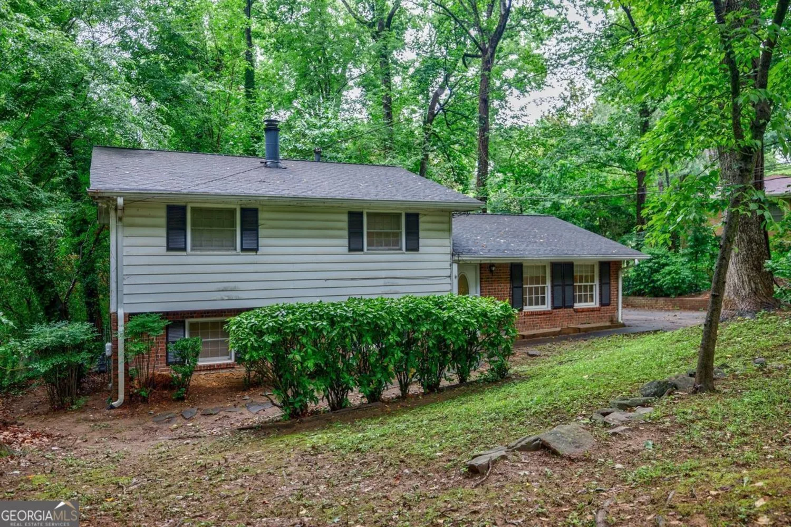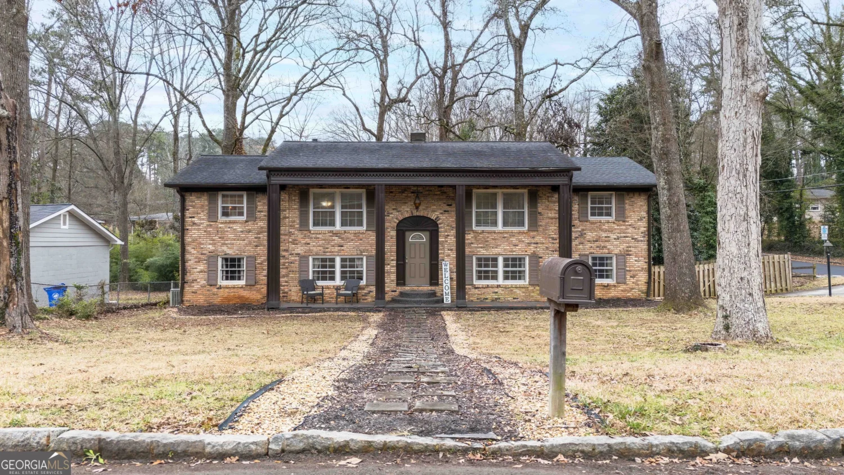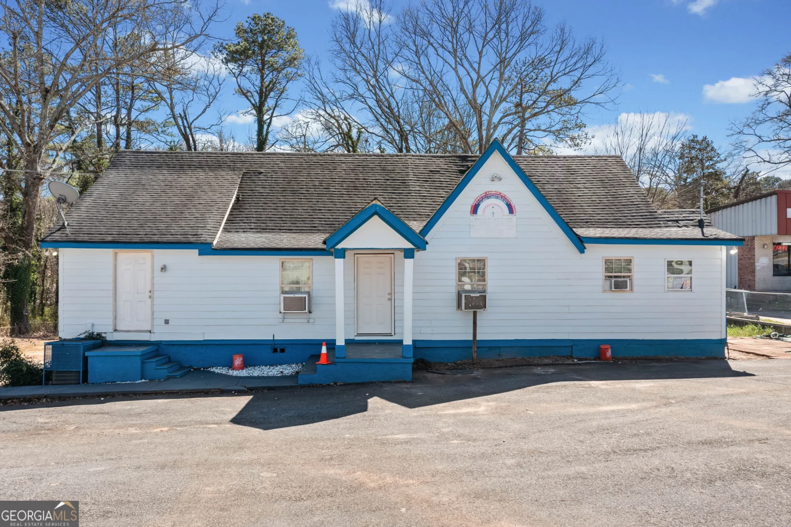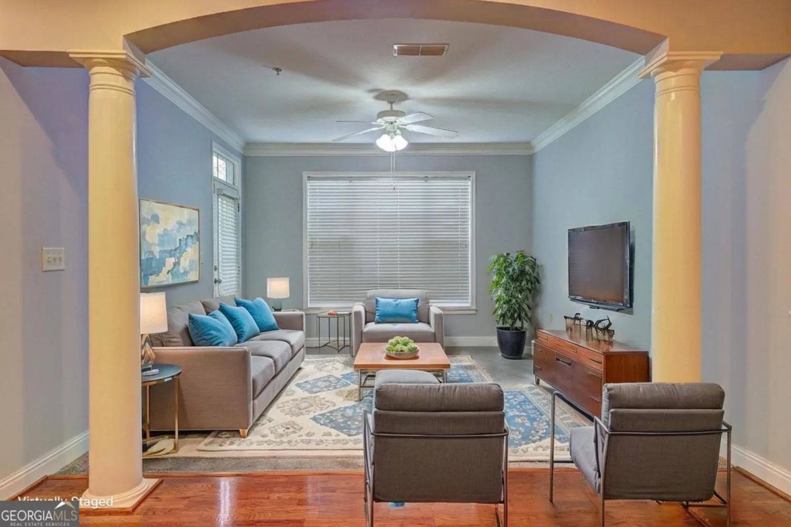4210 pepperdine driveDecatur, GA 30034
4210 pepperdine driveDecatur, GA 30034
Description
*UP TO 7k in concessions with a full-price offer* Welcome to this beautiful 4-bedroom home in the desirable Chapel Hill subdivision. This stunning property has been thoughtfully updated with new flooring, fresh paint, stylish fixtures, and brand-new appliances, creating a modern yet inviting space that's move-in ready. Step inside to a bright and airy living area, perfect for relaxing or entertaining. The updated kitchen boasts sleek countertops, contemporary cabinetry, and state-of-the-art appliances, making meal preparation effortless. The home features four spacious bedrooms, including a versatile room with a huge window that's perfect for a home office, study, or creative space. Both bathrooms have been tastefully renovated with modern finishes, offering a spa-like retreat. With a covered front porch, an attached garage, and a newly poured driveway, this home provides both charm and functionality. Nestled in a peaceful neighborhood while remaining close to shopping, dining, parks, and top-rated schools, it offers the perfect balance of tranquility and accessibility. Beyond its stylish interior, this home is ideally situated in a prime location. Just 20 minutes from Hartsfield-Jackson Atlanta International Airport and Downtown Atlanta, commuting is a breeze. Enjoy easy access to major highways, with I-20 and I-285 only 5 minutes away, making travel and daily errands incredibly convenient. Don't miss out on this incredible opportunity! This property qualifies for valuable buyer incentives, including a lender credit of $1750 with preferred lender, Stephanie Breaux, CrossCountry Mortgage, 404-620-9082. Additional competitive rates are available, as well as down payment assistance. Schedule a showing today and make this beautifully updated home yours.
Property Details for 4210 Pepperdine Drive
- Subdivision ComplexChapel Hill
- Architectural StyleTraditional
- Parking FeaturesGarage
- Property AttachedNo
LISTING UPDATED:
- StatusActive
- MLS #10499410
- Days on Site47
- Taxes$4,310.69 / year
- MLS TypeResidential
- Year Built1968
- Lot Size0.30 Acres
- CountryDeKalb
LISTING UPDATED:
- StatusActive
- MLS #10499410
- Days on Site47
- Taxes$4,310.69 / year
- MLS TypeResidential
- Year Built1968
- Lot Size0.30 Acres
- CountryDeKalb
Building Information for 4210 Pepperdine Drive
- StoriesTwo
- Year Built1968
- Lot Size0.3000 Acres
Payment Calculator
Term
Interest
Home Price
Down Payment
The Payment Calculator is for illustrative purposes only. Read More
Property Information for 4210 Pepperdine Drive
Summary
Location and General Information
- Community Features: None
- Directions: Refer to GPS
- Coordinates: 33.676526,-84.216747
School Information
- Elementary School: Chapel Hill
- Middle School: Chapel Hill
- High School: Southwest Dekalb
Taxes and HOA Information
- Parcel Number: 15 062 02 041
- Tax Year: 23
- Association Fee Includes: None
Virtual Tour
Parking
- Open Parking: No
Interior and Exterior Features
Interior Features
- Cooling: Central Air
- Heating: Central
- Appliances: Dishwasher, Oven/Range (Combo), Stainless Steel Appliance(s)
- Basement: None
- Flooring: Carpet, Hardwood
- Interior Features: Double Vanity, Other
- Levels/Stories: Two
- Main Bedrooms: 1
- Total Half Baths: 1
- Bathrooms Total Integer: 3
- Bathrooms Total Decimal: 2
Exterior Features
- Construction Materials: Other
- Patio And Porch Features: Deck
- Roof Type: Other
- Laundry Features: Other
- Pool Private: No
Property
Utilities
- Sewer: Public Sewer
- Utilities: None
- Water Source: Public
Property and Assessments
- Home Warranty: Yes
- Property Condition: Resale
Green Features
Lot Information
- Above Grade Finished Area: 1800
- Lot Features: Level
Multi Family
- Number of Units To Be Built: Square Feet
Rental
Rent Information
- Land Lease: Yes
Public Records for 4210 Pepperdine Drive
Tax Record
- 23$4,310.69 ($359.22 / month)
Home Facts
- Beds4
- Baths2
- Total Finished SqFt1,800 SqFt
- Above Grade Finished1,800 SqFt
- StoriesTwo
- Lot Size0.3000 Acres
- StyleSingle Family Residence
- Year Built1968
- APN15 062 02 041
- CountyDeKalb


