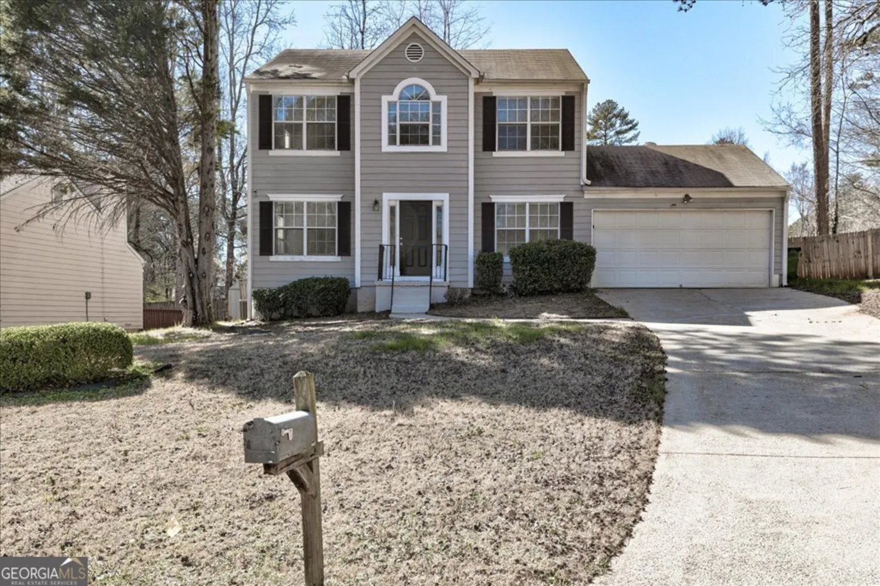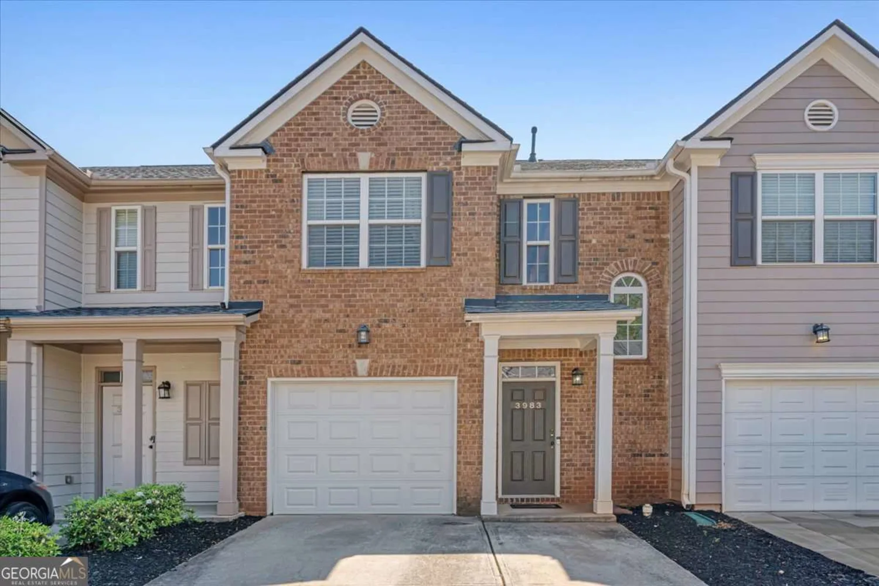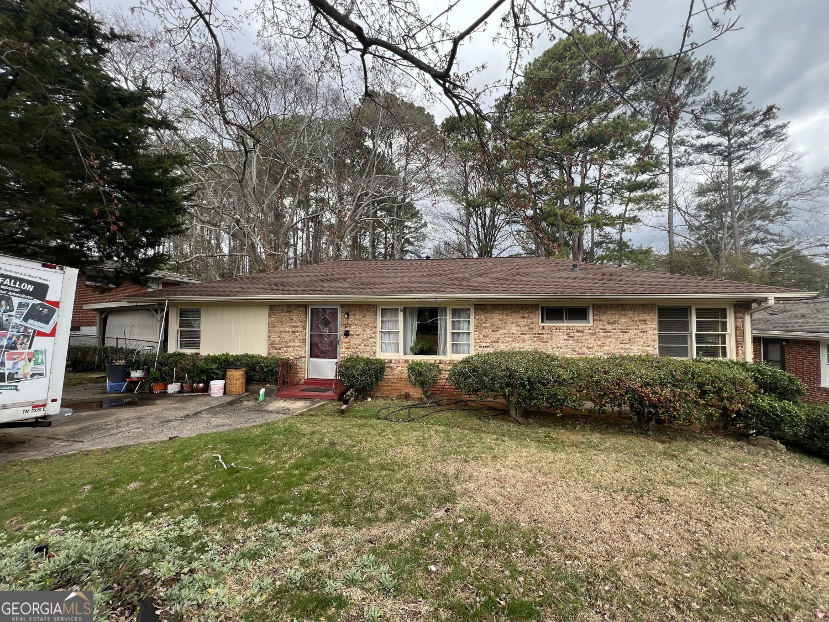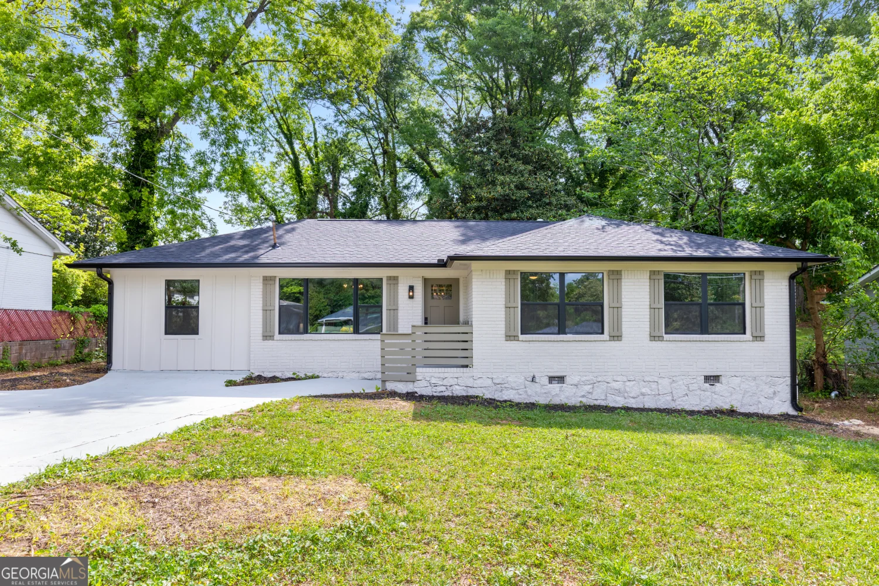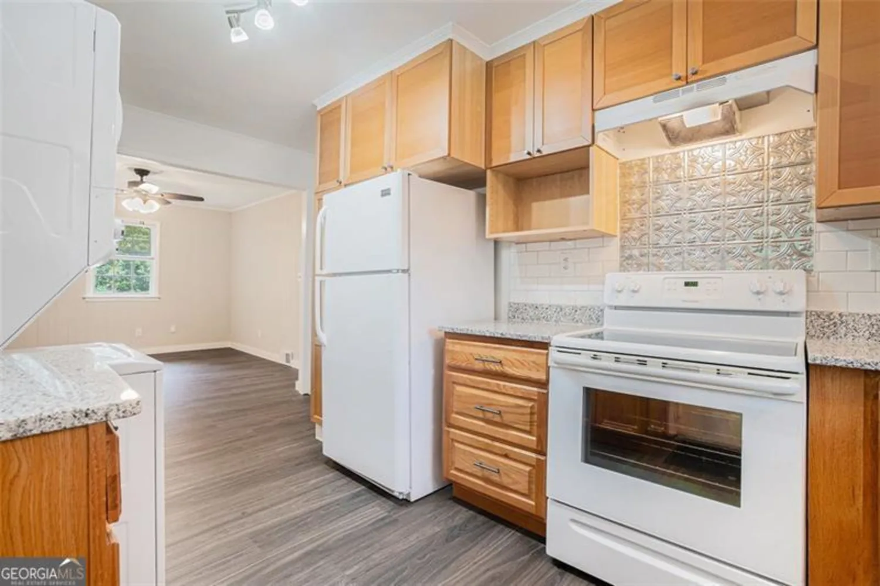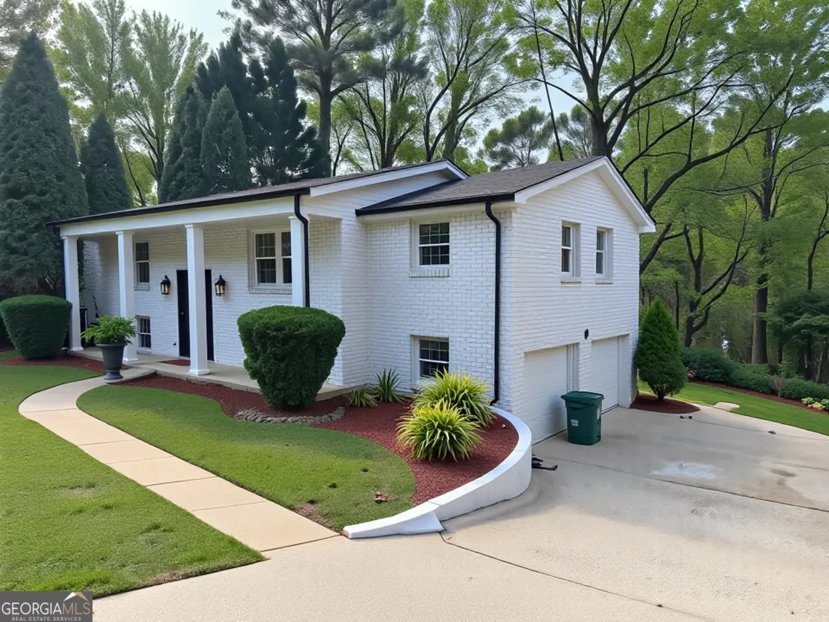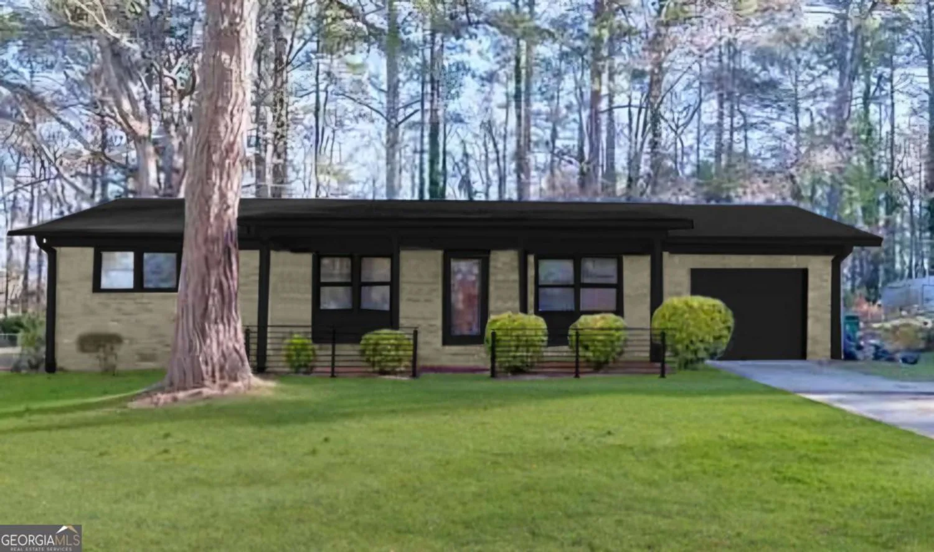3294 francine drive driveDecatur, GA 30033
3294 francine drive driveDecatur, GA 30033
Description
A Well-Loved Split-Level, Ready for Its Next Chapter. Step inside this classic split-level home, full of character, history, and the echoes of a beautiful chapter full of heart and purpose. Nestled in the quiet, tree-lined neighborhood of Lindmoor Woods, this home has been the backdrop to decades of memories-from first steps to backyard barbecues and everything in between. Built with care and lived in with love, this home is ready for a fresh start. The split-level layout offers a functional and flexible floor plan, with sunlit living spaces on the main level, private bedrooms just a few steps up, and a cozy yet expansive lower level perfect for gatherings, hobbies, or quiet nights in. Don't miss the enormous brick hearth fireplace, mid-century kitchenette, plus third full bath, laundry room, and separate systems & storage room. While renovations may be on your list, the essentials are here: solid construction, generous room sizes, original hardwood floors, a spacious yard just over half acre, and a neighborhood that still feels like a community. Whether you're envisioning modern finishes or expanded spaces, this home is your opportunity to renovate with purpose, one of the larger footprint homes in the community, and create something truly your own. Bring your ideas, your energy, and your vision-and make this beloved home the start of your next story.
Property Details for 3294 Francine Drive Drive
- Subdivision ComplexLindmoor Woods
- Architectural StyleTraditional
- ExteriorGarden, Other
- Num Of Parking Spaces4
- Parking FeaturesSide/Rear Entrance, Off Street, Kitchen Level, Parking Pad
- Property AttachedYes
LISTING UPDATED:
- StatusActive
- MLS #10532927
- Days on Site1
- Taxes$4,326 / year
- MLS TypeResidential
- Year Built1968
- Lot Size0.50 Acres
- CountryDeKalb
LISTING UPDATED:
- StatusActive
- MLS #10532927
- Days on Site1
- Taxes$4,326 / year
- MLS TypeResidential
- Year Built1968
- Lot Size0.50 Acres
- CountryDeKalb
Building Information for 3294 Francine Drive Drive
- StoriesMulti/Split
- Year Built1968
- Lot Size0.5000 Acres
Payment Calculator
Term
Interest
Home Price
Down Payment
The Payment Calculator is for illustrative purposes only. Read More
Property Information for 3294 Francine Drive Drive
Summary
Location and General Information
- Community Features: Pool, Swim Team, Tennis Court(s), Street Lights
- Directions: Lawrenceville Hwy east, past N. Druid Hills Rd. Then Right on McClendon. Francine is on your left. Follow to far end of road, home on left. Lockbox is by side door.
- View: Seasonal View
- Coordinates: 33.816462,-84.255726
School Information
- Elementary School: Laurel Ridge
- Middle School: Druid Hills
- High School: Druid Hills
Taxes and HOA Information
- Parcel Number: 18 117 04 066
- Tax Year: 2024
- Association Fee Includes: None
- Tax Lot: 8
Virtual Tour
Parking
- Open Parking: Yes
Interior and Exterior Features
Interior Features
- Cooling: Ceiling Fan(s), Central Air, Electric
- Heating: Central, Forced Air, Natural Gas
- Appliances: Dishwasher, Disposal, Dryer, Gas Water Heater, Microwave, Refrigerator, Washer
- Basement: Finished, Full, Exterior Entry, Interior Entry, Unfinished, Bath Finished
- Fireplace Features: Family Room
- Flooring: Hardwood, Tile
- Interior Features: In-Law Floorplan, Other, Tile Bath
- Levels/Stories: Multi/Split
- Kitchen Features: Breakfast Room
- Foundation: Block
- Bathrooms Total Integer: 3
- Bathrooms Total Decimal: 3
Exterior Features
- Construction Materials: Block, Brick, Wood Siding
- Fencing: Fenced, Back Yard
- Patio And Porch Features: Deck, Patio
- Roof Type: Composition
- Laundry Features: In Basement, Other
- Pool Private: No
Property
Utilities
- Sewer: Public Sewer
- Utilities: Cable Available, Electricity Available, Natural Gas Available, Phone Available, Sewer Available, Water Available
- Water Source: Public
- Electric: 220 Volts
Property and Assessments
- Home Warranty: Yes
- Property Condition: Fixer
Green Features
Lot Information
- Above Grade Finished Area: 2056
- Common Walls: No Common Walls
- Lot Features: Sloped
Multi Family
- Number of Units To Be Built: Square Feet
Rental
Rent Information
- Land Lease: Yes
Public Records for 3294 Francine Drive Drive
Tax Record
- 2024$4,326.00 ($360.50 / month)
Home Facts
- Beds3
- Baths3
- Total Finished SqFt3,410 SqFt
- Above Grade Finished2,056 SqFt
- Below Grade Finished1,354 SqFt
- StoriesMulti/Split
- Lot Size0.5000 Acres
- StyleSingle Family Residence
- Year Built1968
- APN18 117 04 066
- CountyDeKalb
- Fireplaces1


