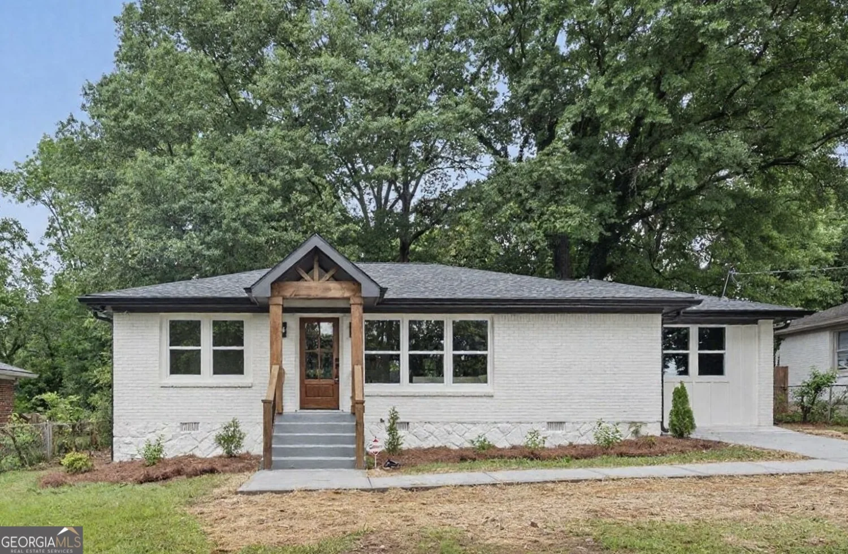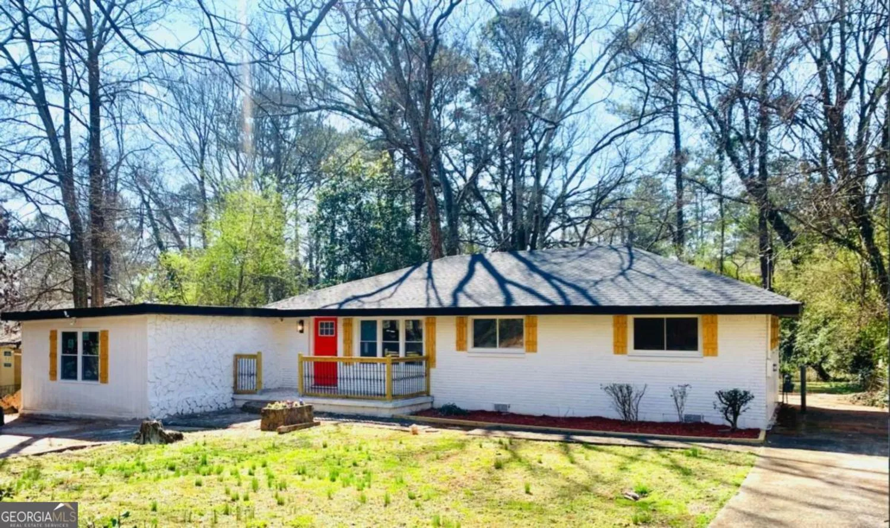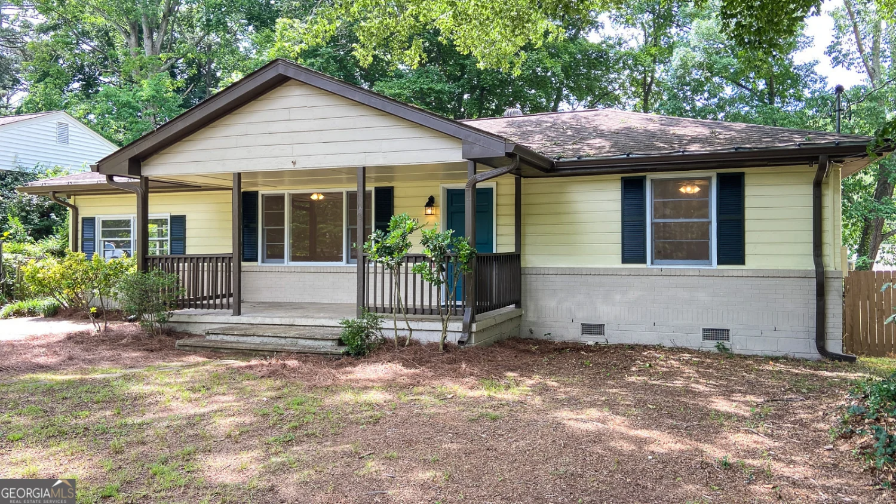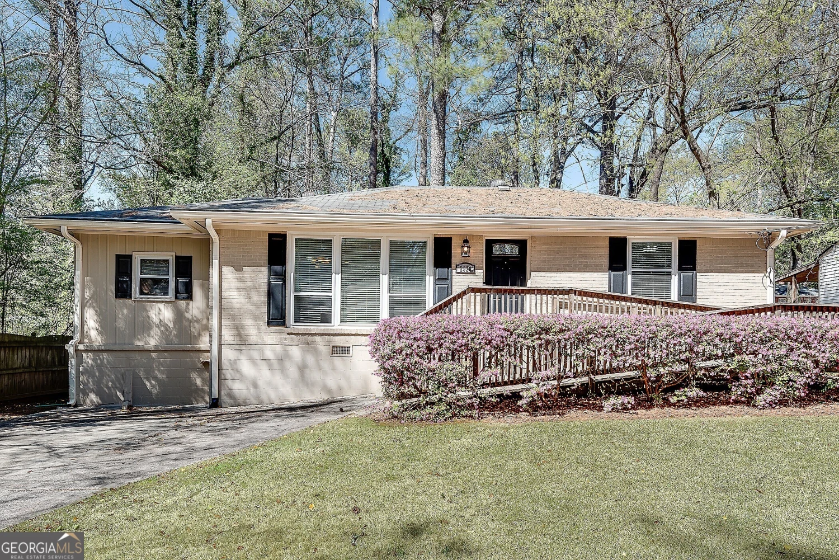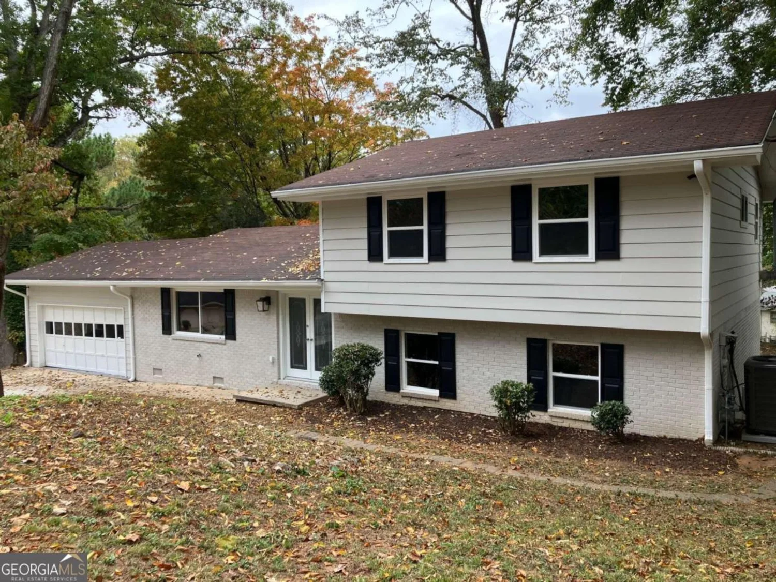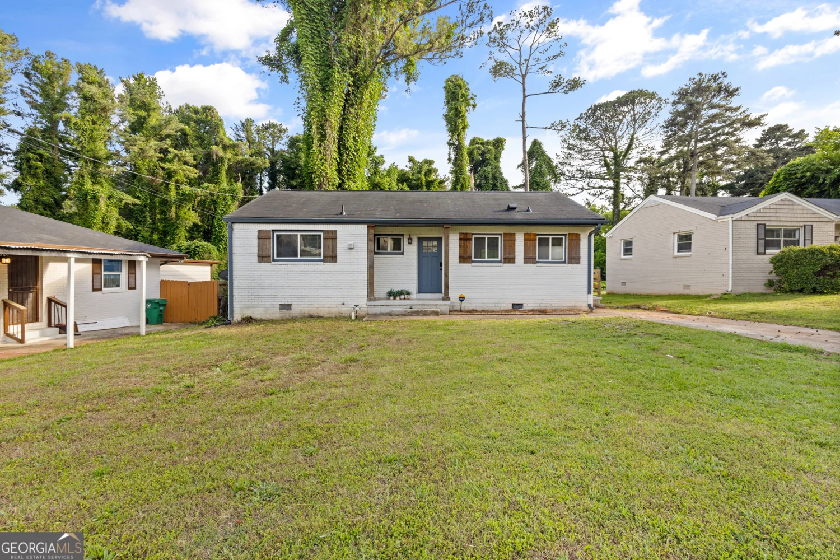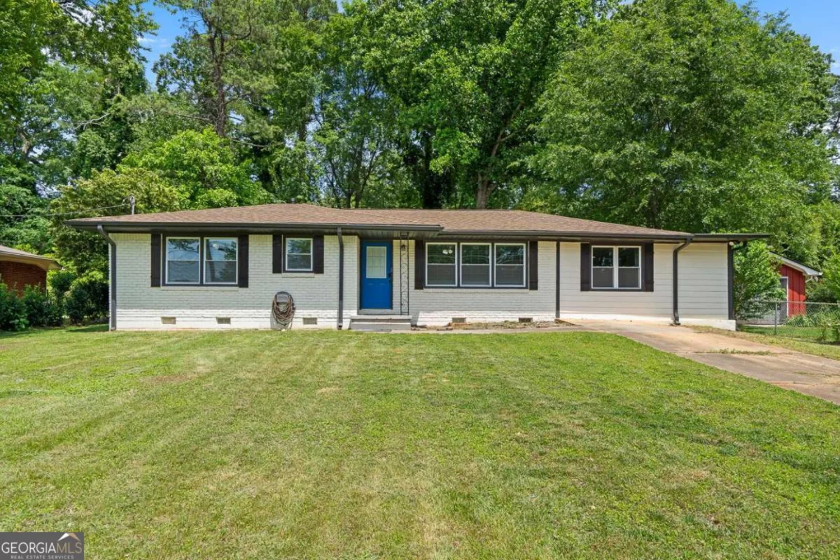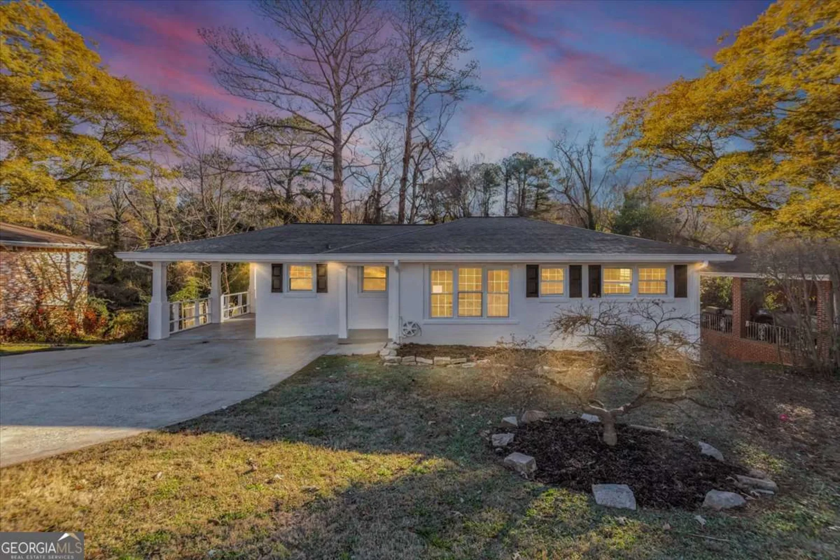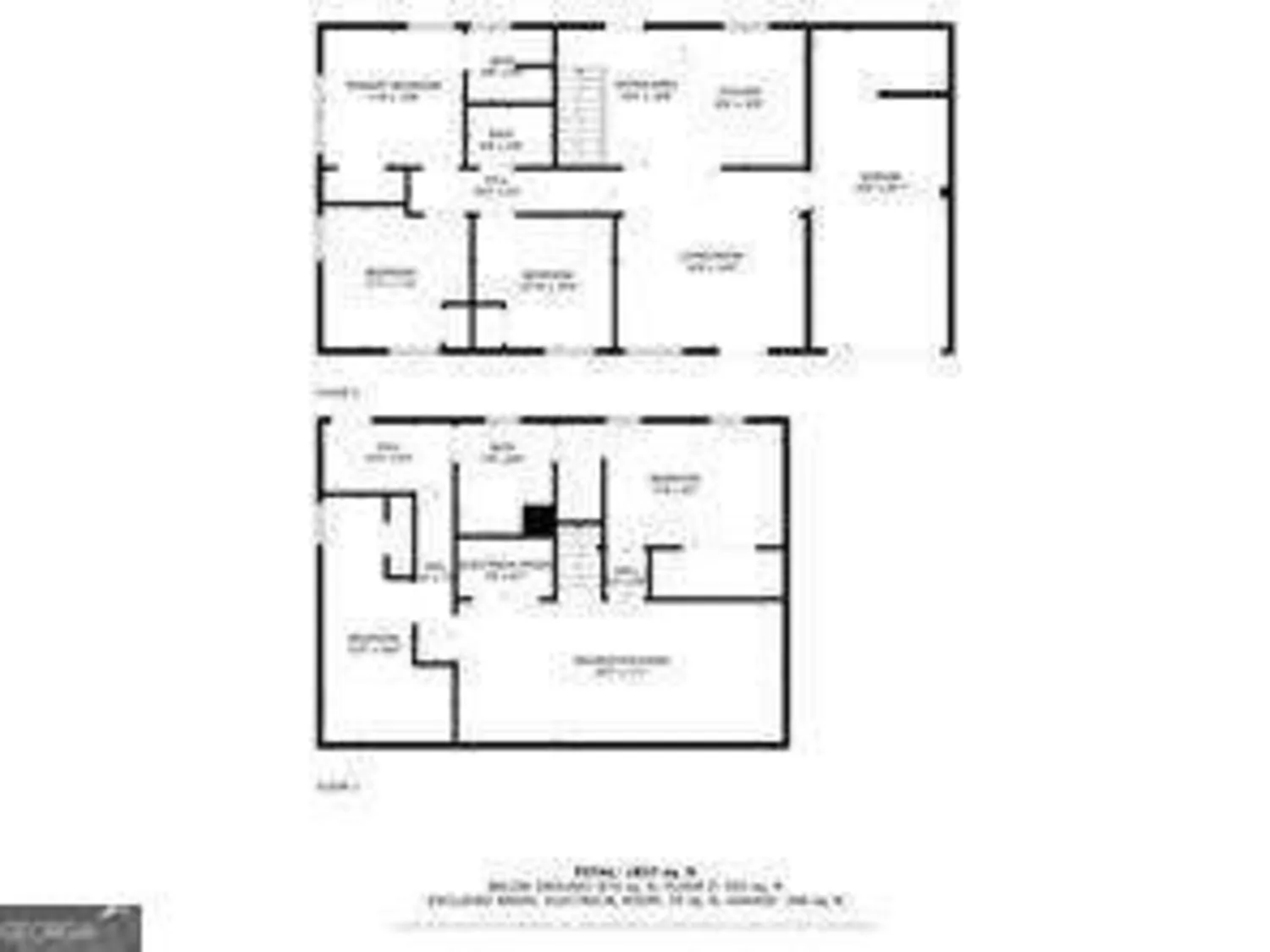2714 laurel ridge driveDecatur, GA 30033
2714 laurel ridge driveDecatur, GA 30033
Description
Fabulous opportunity to get into sought after Laurel Ridge neighborhood at a reasonable price! Perfect for an investor or forward thinking homebuyers. Kitchen has been updated, Roof is in good shape and so is HVAC. House is in great shape but has opportunities for upgrades and renovation. Huge private back yard has a deck and a new privacy fence. The stand up crawlspace has a large dry storage area. Fabulous location! Walk to Laurel Ridge Elementary and to the New Lulah Hills Development. Only 3 miles to Decatur and Emory. Easy access to I-285 and low unincorporated Dekalb Co. taxes. Don't miss out on this opportunity!
Property Details for 2714 Laurel Ridge Drive
- Subdivision ComplexLaurel Ridge
- Architectural StyleBrick/Frame
- Num Of Parking Spaces2
- Parking FeaturesCarport
- Property AttachedNo
LISTING UPDATED:
- StatusActive Under Contract
- MLS #10525301
- Days on Site12
- Taxes$4,194 / year
- MLS TypeResidential
- Year Built1956
- Lot Size0.30 Acres
- CountryDeKalb
LISTING UPDATED:
- StatusActive Under Contract
- MLS #10525301
- Days on Site12
- Taxes$4,194 / year
- MLS TypeResidential
- Year Built1956
- Lot Size0.30 Acres
- CountryDeKalb
Building Information for 2714 Laurel Ridge Drive
- StoriesOne
- Year Built1956
- Lot Size0.3000 Acres
Payment Calculator
Term
Interest
Home Price
Down Payment
The Payment Calculator is for illustrative purposes only. Read More
Property Information for 2714 Laurel Ridge Drive
Summary
Location and General Information
- Community Features: Near Shopping, Walk To Schools, Sidewalks, Street Lights, Near Public Transport
- Directions: From Decatur, Go East on Scott BLVD (78) and stay left on HWY 29 Lawrenceville HWY. Take a Left on N Druid Hills RD. RT on Mistletoe at Fire station. LF On Mt Olive. RT on Balsam. LF on Laurel Ridge DR. Home on RT at Fire hydrant and speed hump.
- Coordinates: 33.814477,-84.278468
School Information
- Elementary School: Laurel Ridge
- Middle School: Druid Hills
- High School: Druid Hills
Taxes and HOA Information
- Parcel Number: 18 115 10 012
- Tax Year: 2024
- Association Fee Includes: None
Virtual Tour
Parking
- Open Parking: No
Interior and Exterior Features
Interior Features
- Cooling: Central Air, Electric
- Heating: Central, Natural Gas, Forced Air
- Appliances: Dishwasher, Dryer, Gas Water Heater, Refrigerator, Oven/Range (Combo), Washer
- Basement: Crawl Space, Dirt Floor, Exterior Entry
- Flooring: Hardwood, Laminate
- Interior Features: Master On Main Level
- Levels/Stories: One
- Kitchen Features: Pantry, Solid Surface Counters
- Main Bedrooms: 3
- Total Half Baths: 1
- Bathrooms Total Integer: 2
- Main Full Baths: 1
- Bathrooms Total Decimal: 1
Exterior Features
- Accessibility Features: Other
- Construction Materials: Brick
- Roof Type: Composition
- Security Features: Smoke Detector(s)
- Laundry Features: In Kitchen
- Pool Private: No
Property
Utilities
- Sewer: Public Sewer
- Utilities: Cable Available, Electricity Available, Natural Gas Available, High Speed Internet, Sewer Connected, Phone Available, Water Available
- Water Source: Public
- Electric: 220 Volts
Property and Assessments
- Home Warranty: Yes
- Property Condition: Fixer, Resale
Green Features
Lot Information
- Above Grade Finished Area: 1241
- Lot Features: Private, Sloped
Multi Family
- Number of Units To Be Built: Square Feet
Rental
Rent Information
- Land Lease: Yes
- Occupant Types: Vacant
Public Records for 2714 Laurel Ridge Drive
Tax Record
- 2024$4,194.00 ($349.50 / month)
Home Facts
- Beds3
- Baths1
- Total Finished SqFt1,241 SqFt
- Above Grade Finished1,241 SqFt
- StoriesOne
- Lot Size0.3000 Acres
- StyleSingle Family Residence
- Year Built1956
- APN18 115 10 012
- CountyDeKalb


