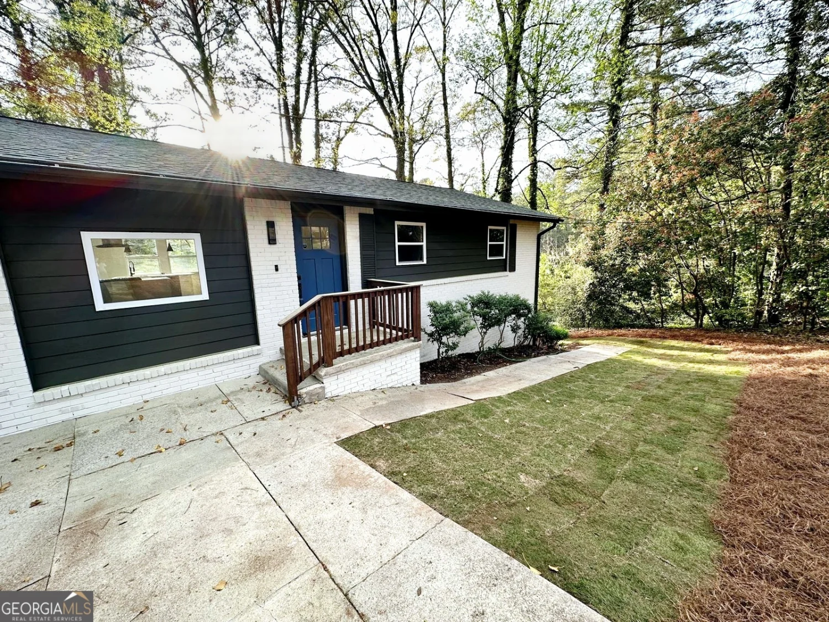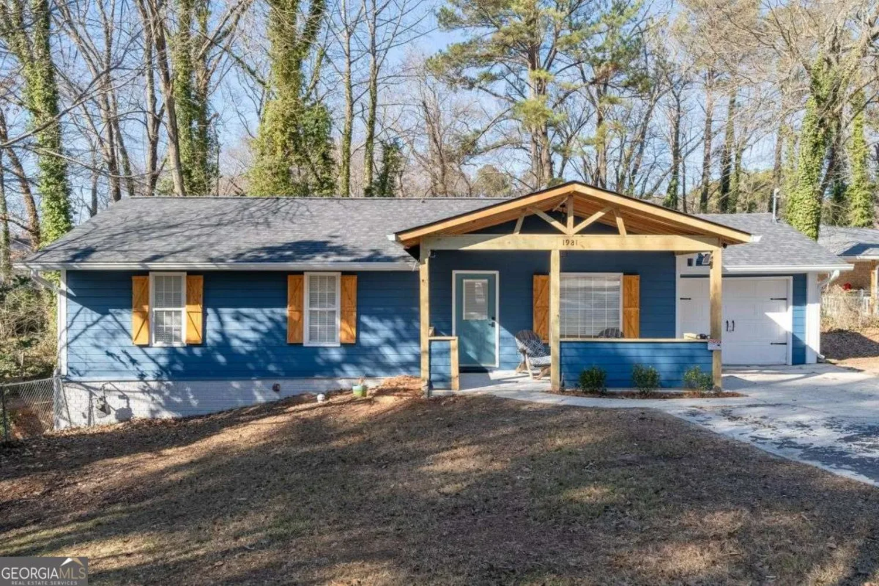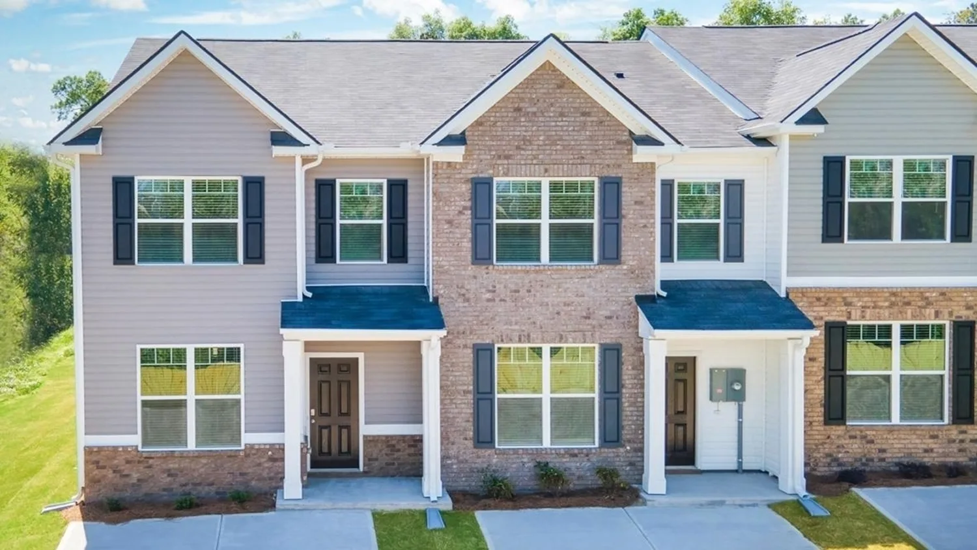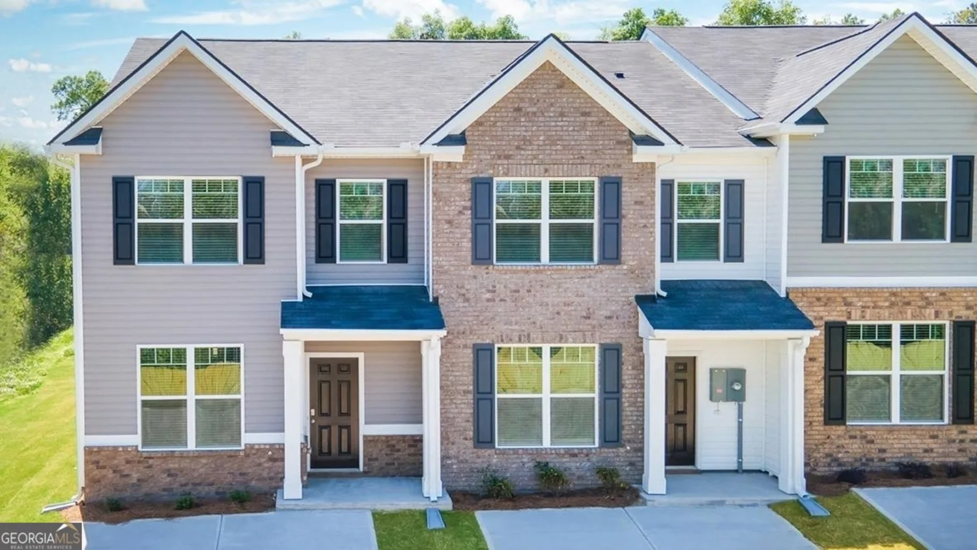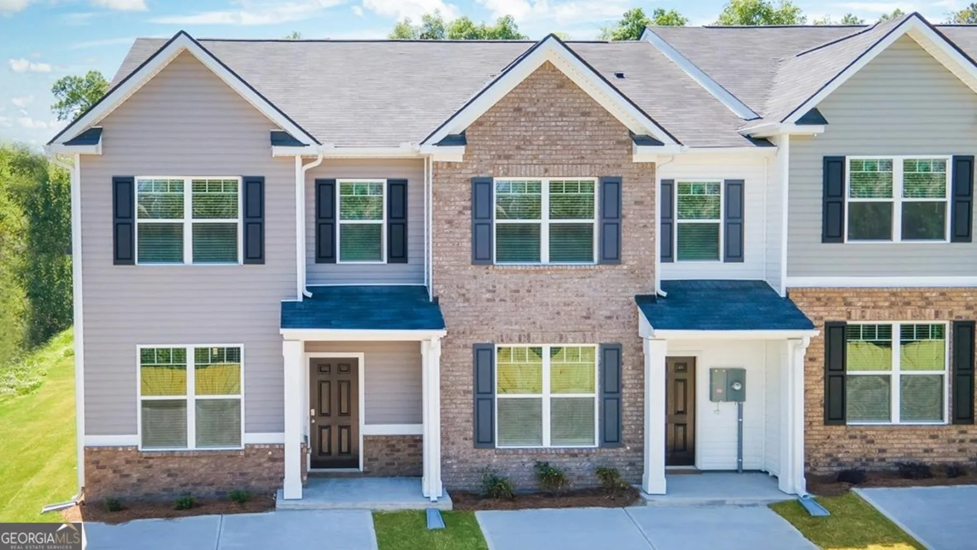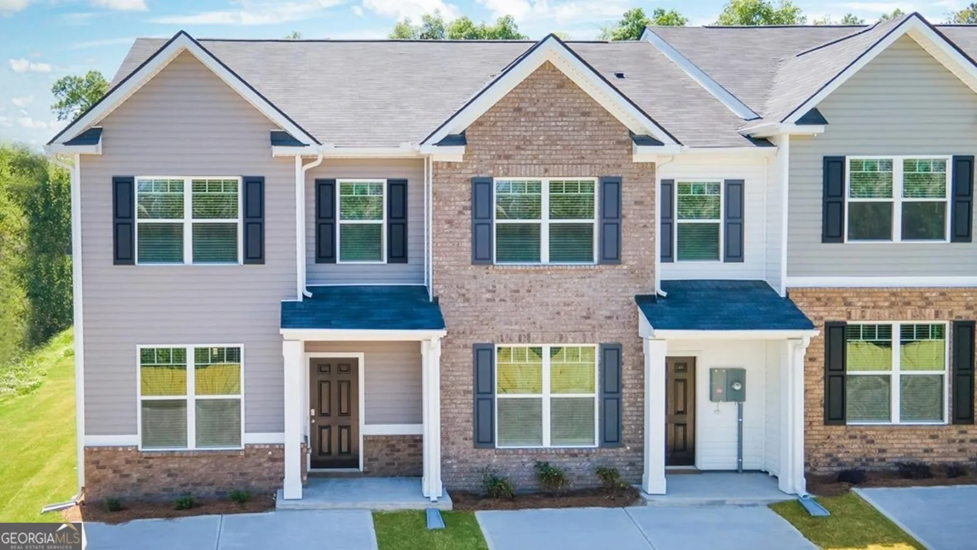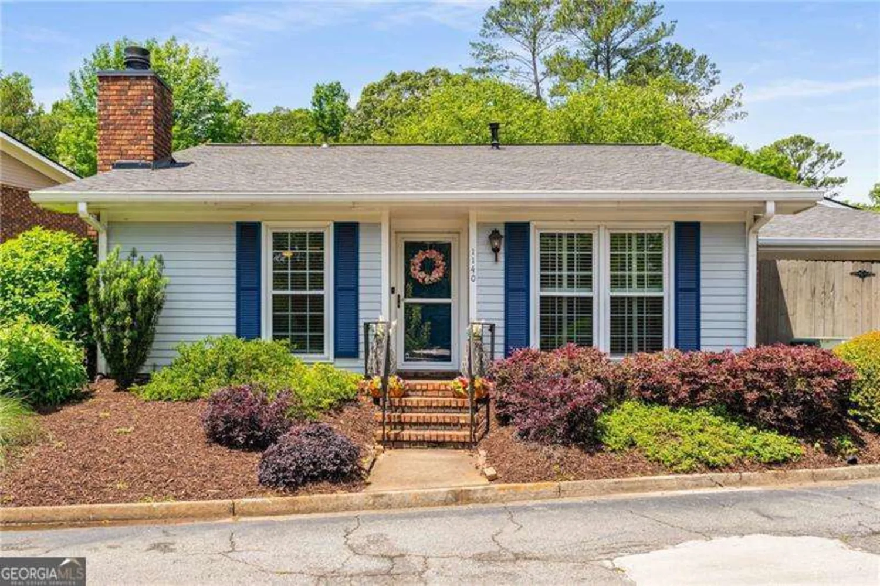2926 westbury driveDecatur, GA 30033
2926 westbury driveDecatur, GA 30033
Description
Welcome to Decatur! A good home inside the perimeter under $375 sounds like a dream, but your dreams have come true! This home is close to everywhere you want to be in Decatur: just minutes to Emory, CDC & CHOA, Downtown Decatur Square, the amazing Avondale Estates brewpub scene, the Dekalb Farmers Market, the new Lula Hills development, and so much more. Are you searching for a starter home with plenty of rooms, or an all-on-one-level home to downsize into? Well, this lovely, well-maintained, four sides brick home is ready for you! The beautiful hardwood floors run throughout the house, including the lovely updated kitchen with white cabinets and solid surface countertops. South facing, the home gets plenty of natural light throughout the year; with updated and energy-efficient double pane windows, and all window treatments are included with the home. The large, level lot provides a ton of space for your gardening ambitions, and plenty of privacy and quiet for relaxing, play time, or socializing with friends. It's so quiet you won't hear much more than bird noises and the breeze blowing through the trees! Wheelchair ramp on the front side of the home.
Property Details for 2926 Westbury Drive
- Subdivision ComplexVALLEY BROOK MANOR
- Architectural StyleBrick 4 Side, Ranch
- Parking FeaturesOff Street, Parking Pad
- Property AttachedYes
LISTING UPDATED:
- StatusActive
- MLS #10485038
- Days on Site67
- Taxes$4,783.62 / year
- MLS TypeResidential
- Year Built1955
- Lot Size0.20 Acres
- CountryDeKalb
LISTING UPDATED:
- StatusActive
- MLS #10485038
- Days on Site67
- Taxes$4,783.62 / year
- MLS TypeResidential
- Year Built1955
- Lot Size0.20 Acres
- CountryDeKalb
Building Information for 2926 Westbury Drive
- StoriesOne
- Year Built1955
- Lot Size0.2000 Acres
Payment Calculator
Term
Interest
Home Price
Down Payment
The Payment Calculator is for illustrative purposes only. Read More
Property Information for 2926 Westbury Drive
Summary
Location and General Information
- Community Features: None
- Directions: From 85N at N. Druid Hills Road, take N. Druid Hills Road east. Once you cross Scott Blvd, N. Druid Hills Road turns into Valley Brook. Travel about 1 mile and turn right onto Westbury Drive. House is the second from the end on the right.
- Coordinates: 33.798571,-84.26927
School Information
- Elementary School: Mclendon
- Middle School: Druid Hills
- High School: Druid Hills
Taxes and HOA Information
- Parcel Number: 18 064 04 035
- Tax Year: 23
- Association Fee Includes: None
Virtual Tour
Parking
- Open Parking: Yes
Interior and Exterior Features
Interior Features
- Cooling: Ceiling Fan(s), Central Air
- Heating: Central
- Appliances: Cooktop, Dishwasher, Disposal, Gas Water Heater, Microwave, Oven/Range (Combo), Refrigerator
- Basement: Crawl Space, None
- Flooring: Hardwood
- Levels/Stories: One
- Window Features: Double Pane Windows, Window Treatments
- Main Bedrooms: 4
- Total Half Baths: 1
- Bathrooms Total Integer: 2
- Main Full Baths: 1
- Bathrooms Total Decimal: 1
Exterior Features
- Accessibility Features: Accessible Approach with Ramp
- Construction Materials: Block, Brick, Wood Siding
- Patio And Porch Features: Deck
- Roof Type: Composition
- Laundry Features: In Kitchen
- Pool Private: No
Property
Utilities
- Sewer: Public Sewer
- Utilities: Cable Available, Electricity Available, High Speed Internet, Natural Gas Available, Phone Available, Sewer Connected, Water Available
- Water Source: Public
- Electric: 220 Volts
Property and Assessments
- Home Warranty: Yes
- Property Condition: Updated/Remodeled
Green Features
Lot Information
- Above Grade Finished Area: 1132
- Common Walls: No Common Walls
- Lot Features: Level
Multi Family
- Number of Units To Be Built: Square Feet
Rental
Rent Information
- Land Lease: Yes
Public Records for 2926 Westbury Drive
Tax Record
- 23$4,783.62 ($398.64 / month)
Home Facts
- Beds4
- Baths1
- Total Finished SqFt1,132 SqFt
- Above Grade Finished1,132 SqFt
- StoriesOne
- Lot Size0.2000 Acres
- StyleSingle Family Residence
- Year Built1955
- APN18 064 04 035
- CountyDeKalb


