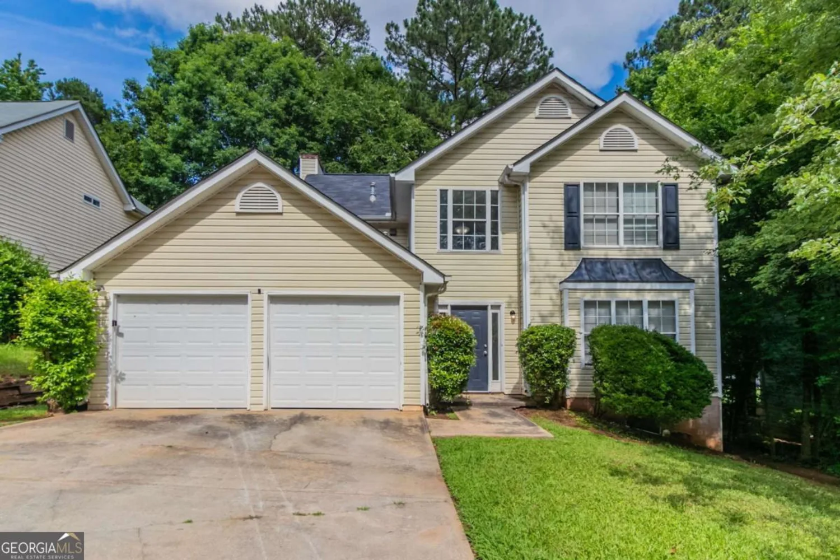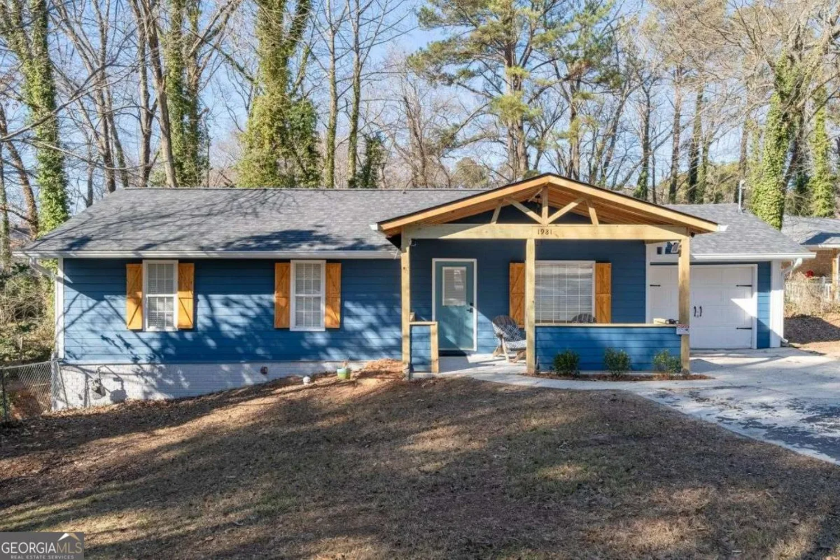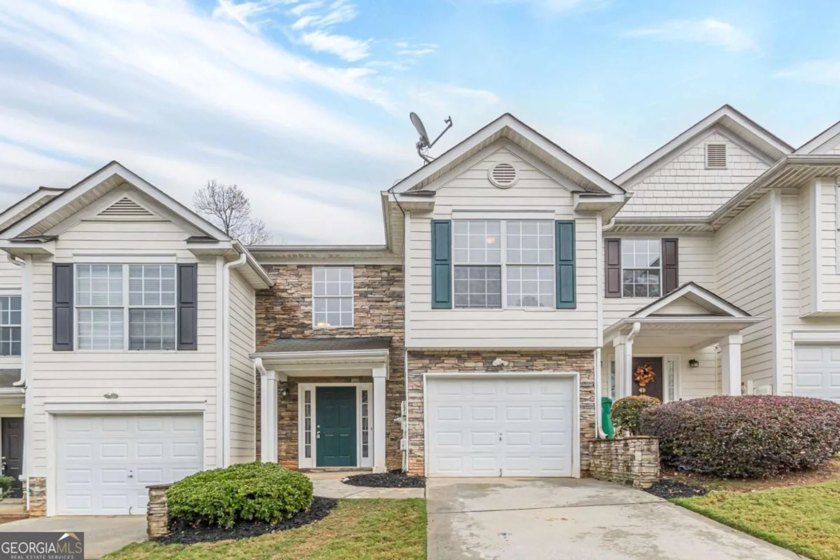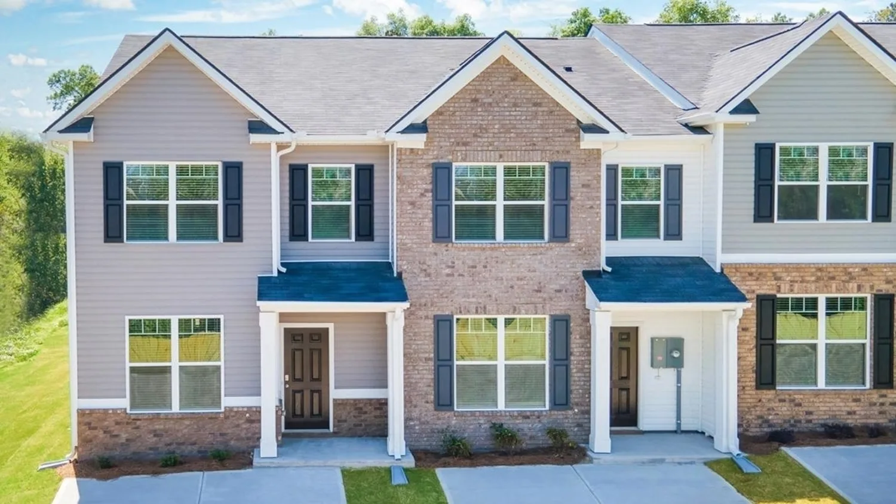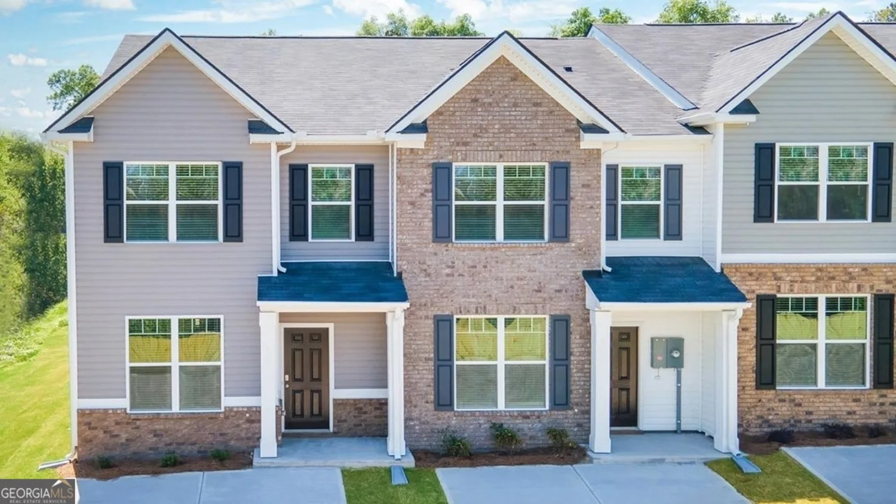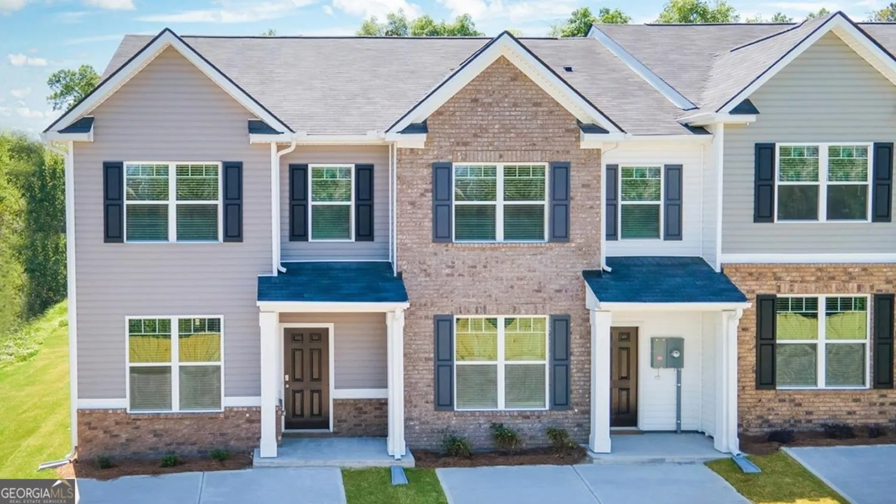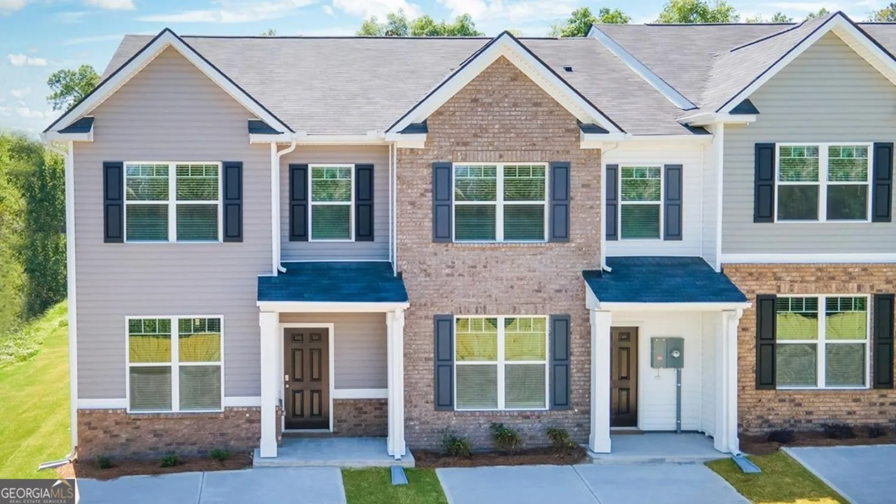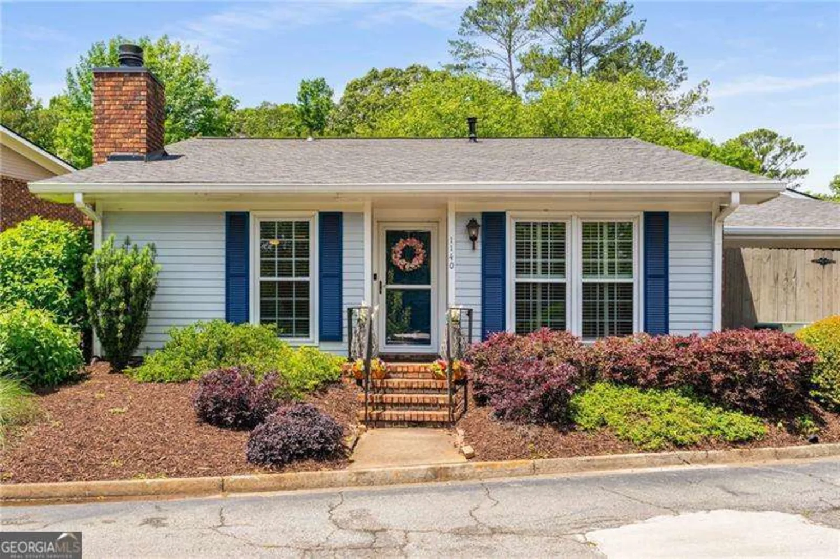1824 atherton driveDecatur, GA 30035
1824 atherton driveDecatur, GA 30035
Description
Welcome to this beautifully maintained and recently renovated 4-bedroom, 2-bath ranch-style home that perfectly blends comfort, functionality, and timeless charm. Nestled on a secluded level lot,athis single-level residence offers easy living with a spacious, open-concept layout ideal for both relaxing and entertaining. Step inside to find a light-filled living room that flows seamlessly into a well-appointed kitchen with ample cabinet space, stainless steel appliances, and a cozy dining area. The generous primary suite features an en-suite bath and a large closet, while three additional bedrooms offer flexibility for guests, a home office, or a growing family. Enjoy morning coffee or evening gatherings on the back patio overlooking a private back yardCoperfect for pets, play, or a future garden. Whether you're a first-time homebuyer, downsizing, or simply seeking the ease of one-level living, this move-in-ready gem is a must-see! Within minutes of popular dining neighborhoods in Kirkwood, Oakhurst, downtown Decatur and Dekalb Farmers Market. Super convenient location near major interstates and less than 20 minute commute to Hartsfield-Jackson International Airport.
Property Details for 1824 Atherton Drive
- Subdivision ComplexGlenwood Estates
- Architectural StyleA-Frame, Brick 4 Side, Ranch
- Num Of Parking Spaces2
- Parking FeaturesOff Street
- Property AttachedYes
LISTING UPDATED:
- StatusActive
- MLS #10525582
- Days on Site17
- Taxes$2,958 / year
- MLS TypeResidential
- Year Built1959
- Lot Size0.27 Acres
- CountryDeKalb
LISTING UPDATED:
- StatusActive
- MLS #10525582
- Days on Site17
- Taxes$2,958 / year
- MLS TypeResidential
- Year Built1959
- Lot Size0.27 Acres
- CountryDeKalb
Building Information for 1824 Atherton Drive
- StoriesOne
- Year Built1959
- Lot Size0.2700 Acres
Payment Calculator
Term
Interest
Home Price
Down Payment
The Payment Calculator is for illustrative purposes only. Read More
Property Information for 1824 Atherton Drive
Summary
Location and General Information
- Community Features: Sidewalks, Street Lights, Walk To Schools, Near Shopping
- Directions: GPS Friendly!
- View: City
- Coordinates: 33.737533,-84.223863
School Information
- Elementary School: Snapfinger
- Middle School: Columbia
- High School: Columbia
Taxes and HOA Information
- Parcel Number: 15 189 01 086
- Tax Year: 2024
- Association Fee Includes: None
Virtual Tour
Parking
- Open Parking: No
Interior and Exterior Features
Interior Features
- Cooling: Ceiling Fan(s), Central Air
- Heating: Central
- Appliances: Dishwasher, Dryer, Microwave, Refrigerator, Washer
- Basement: None
- Flooring: Hardwood
- Interior Features: Master On Main Level, Walk-In Closet(s)
- Levels/Stories: One
- Window Features: Double Pane Windows
- Kitchen Features: Pantry, Solid Surface Counters
- Foundation: Slab
- Main Bedrooms: 4
- Bathrooms Total Integer: 2
- Main Full Baths: 2
- Bathrooms Total Decimal: 2
Exterior Features
- Construction Materials: Brick
- Patio And Porch Features: Deck
- Roof Type: Composition
- Security Features: Carbon Monoxide Detector(s), Smoke Detector(s)
- Laundry Features: Common Area
- Pool Private: No
- Other Structures: Shed(s)
Property
Utilities
- Sewer: Public Sewer
- Utilities: Cable Available, Electricity Available, High Speed Internet, Phone Available, Sewer Available, Underground Utilities, Water Available
- Water Source: Public
Property and Assessments
- Home Warranty: Yes
- Property Condition: Resale
Green Features
Lot Information
- Above Grade Finished Area: 1513
- Common Walls: No Common Walls
- Lot Features: Level, Private
Multi Family
- Number of Units To Be Built: Square Feet
Rental
Rent Information
- Land Lease: Yes
Public Records for 1824 Atherton Drive
Tax Record
- 2024$2,958.00 ($246.50 / month)
Home Facts
- Beds4
- Baths2
- Total Finished SqFt1,513 SqFt
- Above Grade Finished1,513 SqFt
- StoriesOne
- Lot Size0.2700 Acres
- StyleSingle Family Residence
- Year Built1959
- APN15 189 01 086
- CountyDeKalb


