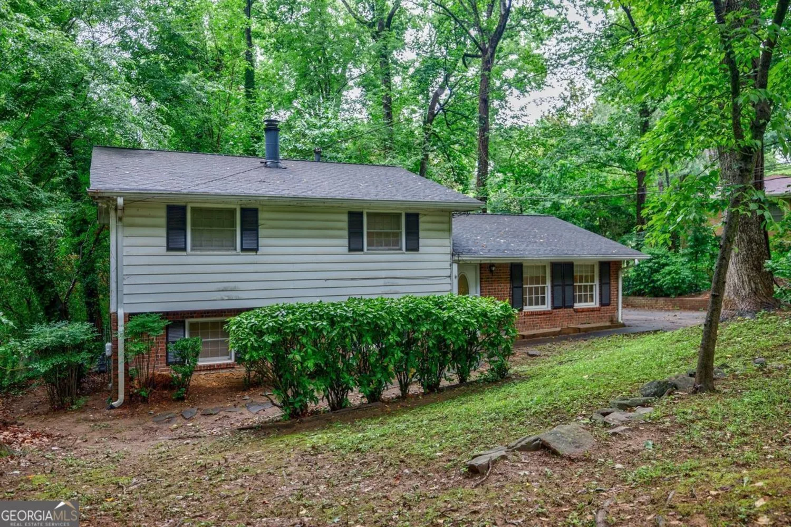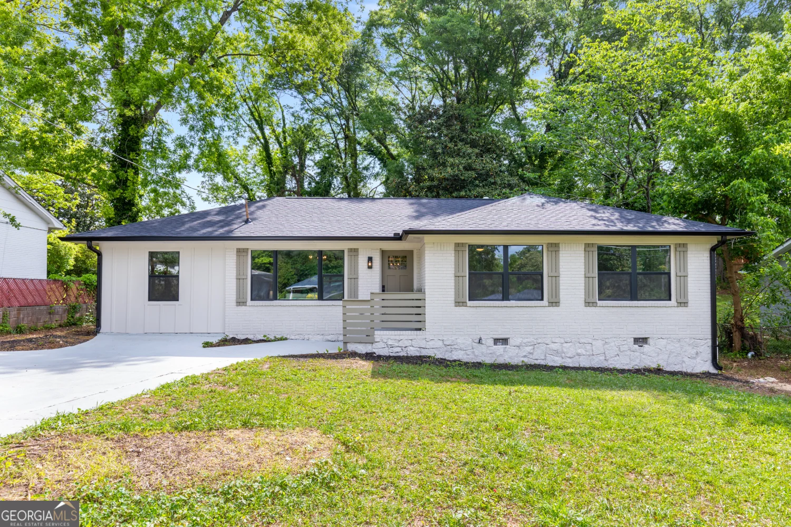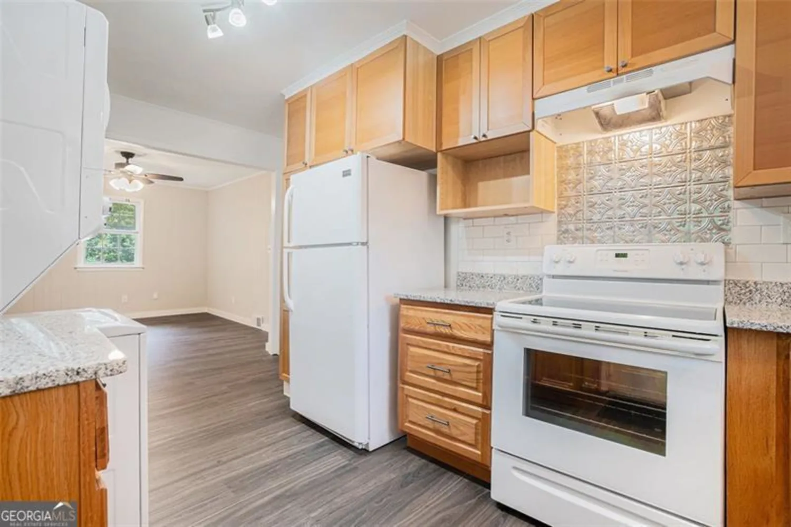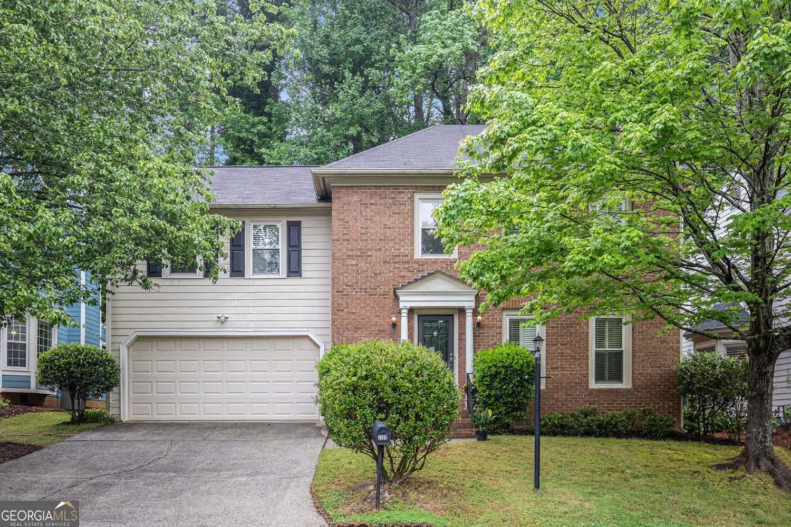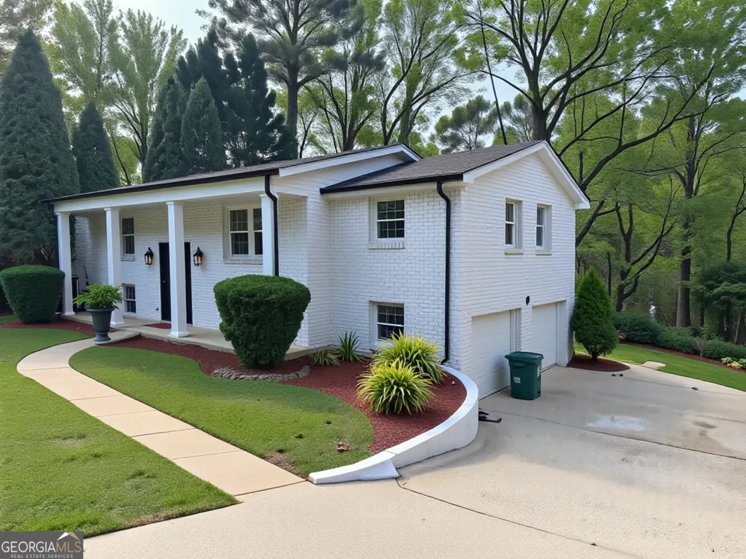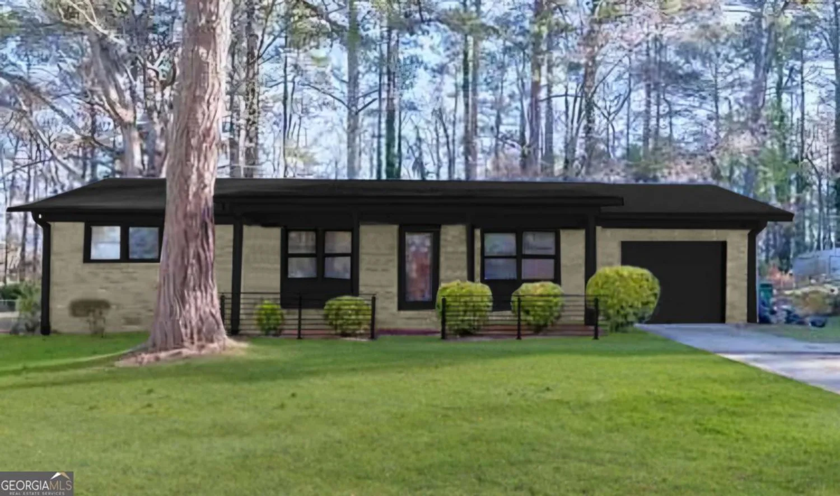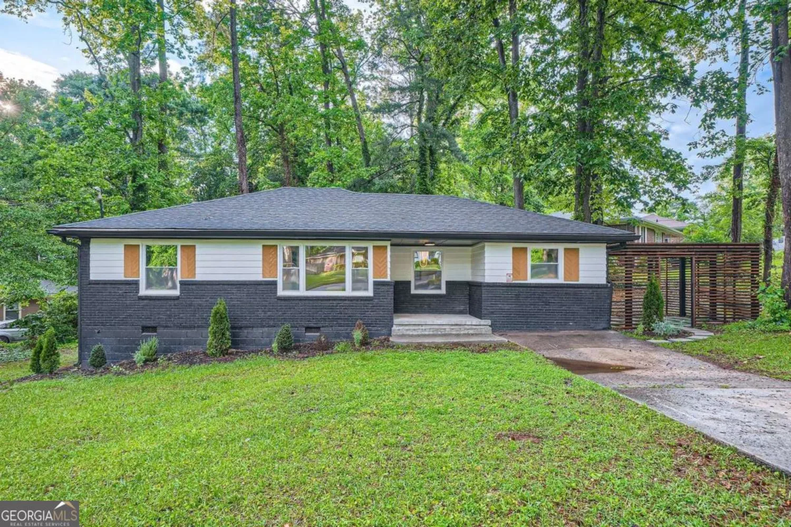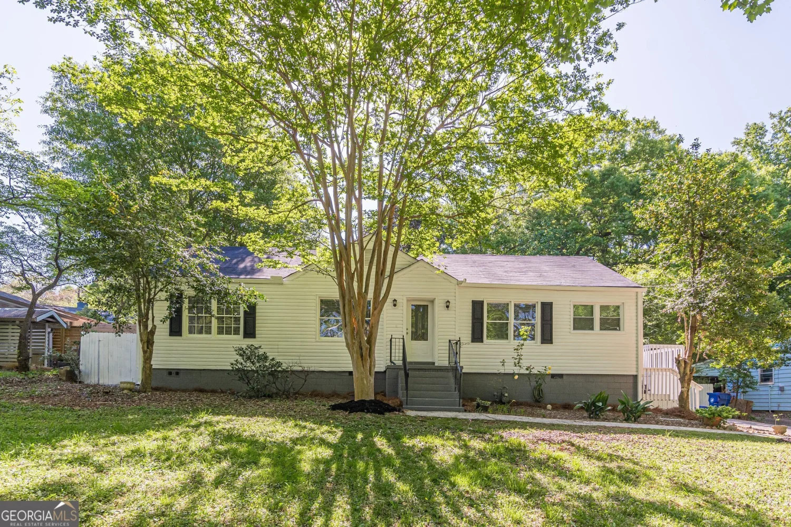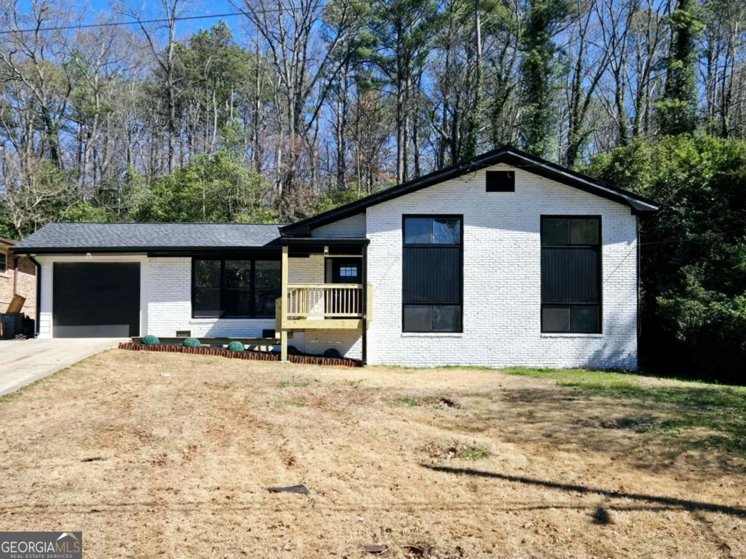1383 fenway circleDecatur, GA 30030
1383 fenway circleDecatur, GA 30030
Description
This 3 bedroom/2 bathroom cottage in highly sought after Midway Woods is a treat! Live minutes from Decatur Square while enjoying the privacy of this magical neighborhood. Gleaming hardwoods throughout. Updated Kitchen features granite countertops and composite/granite single basin sink opens to dining room and main living room. Cozy sunroom with built-ins is the perfect office or reading nook. Spacious bedrooms - one of the secondary bedrooms boast built ins. Flooded with character and natural light. Fenced in oasis-like backyard. Expansive screened in porch out back is an entertainer's dream. 1-car garage, driveway and street parking. Midway Woods is a special neighborhood, offering a voluntary community association that hosts frequent social events. Walk to parks like Decatur's ever growing and improving Legacy Park, and Dearborn Park. Enjoy convenient access to Avondale Estates with its Town Green, numerous breweries, restaurants, parks, and food hall. Downtown Decatur, Oakhurst, CDC, VA, and Emory are all easily accessible. Enjoy Decatur living without the City taxes!
Property Details for 1383 Fenway Circle
- Subdivision ComplexMidway Woods
- Architectural StyleBrick Front, Bungalow/Cottage, Traditional
- Num Of Parking Spaces1
- Parking FeaturesGarage
- Property AttachedYes
- Waterfront FeaturesNo Dock Or Boathouse
LISTING UPDATED:
- StatusActive
- MLS #10532998
- Days on Site1
- Taxes$5,113 / year
- MLS TypeResidential
- Year Built1951
- Lot Size0.27 Acres
- CountryDeKalb
LISTING UPDATED:
- StatusActive
- MLS #10532998
- Days on Site1
- Taxes$5,113 / year
- MLS TypeResidential
- Year Built1951
- Lot Size0.27 Acres
- CountryDeKalb
Building Information for 1383 Fenway Circle
- StoriesOne
- Year Built1951
- Lot Size0.2700 Acres
Payment Calculator
Term
Interest
Home Price
Down Payment
The Payment Calculator is for illustrative purposes only. Read More
Property Information for 1383 Fenway Circle
Summary
Location and General Information
- Community Features: Near Public Transport, Walk To Schools, Near Shopping
- Directions: Use GPS
- Coordinates: 33.753673,-84.283734
School Information
- Elementary School: Avondale
- Middle School: Druid Hills
- High School: Druid Hills
Taxes and HOA Information
- Parcel Number: 15 202 03 059
- Tax Year: 2024
- Association Fee Includes: None
Virtual Tour
Parking
- Open Parking: No
Interior and Exterior Features
Interior Features
- Cooling: Ceiling Fan(s), Central Air
- Heating: Central
- Appliances: Dishwasher, Disposal, Dryer, Refrigerator, Washer
- Basement: Crawl Space
- Fireplace Features: Gas Starter
- Flooring: Hardwood
- Interior Features: Bookcases, Master On Main Level, Roommate Plan, Walk-In Closet(s)
- Levels/Stories: One
- Main Bedrooms: 3
- Bathrooms Total Integer: 2
- Main Full Baths: 2
- Bathrooms Total Decimal: 2
Exterior Features
- Construction Materials: Brick, Other
- Fencing: Back Yard, Fenced
- Patio And Porch Features: Deck, Screened
- Roof Type: Composition
- Security Features: Carbon Monoxide Detector(s), Smoke Detector(s)
- Laundry Features: In Garage
- Pool Private: No
Property
Utilities
- Sewer: Public Sewer
- Utilities: Cable Available, Electricity Available, High Speed Internet, Natural Gas Available, Phone Available, Sewer Available, Water Available
- Water Source: Public
Property and Assessments
- Home Warranty: Yes
- Property Condition: Resale
Green Features
Lot Information
- Common Walls: No Common Walls
- Lot Features: Level, Private
- Waterfront Footage: No Dock Or Boathouse
Multi Family
- Number of Units To Be Built: Square Feet
Rental
Rent Information
- Land Lease: Yes
Public Records for 1383 Fenway Circle
Tax Record
- 2024$5,113.00 ($426.08 / month)
Home Facts
- Beds3
- Baths2
- StoriesOne
- Lot Size0.2700 Acres
- StyleSingle Family Residence
- Year Built1951
- APN15 202 03 059
- CountyDeKalb
- Fireplaces1


