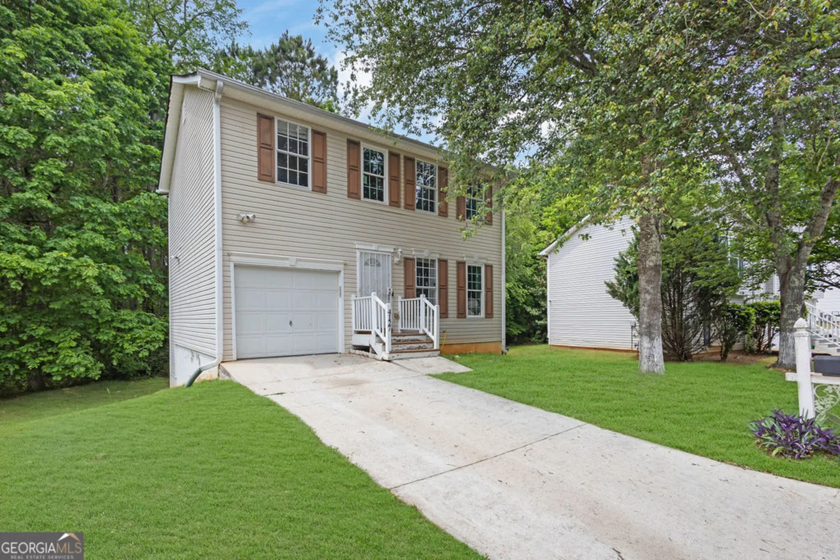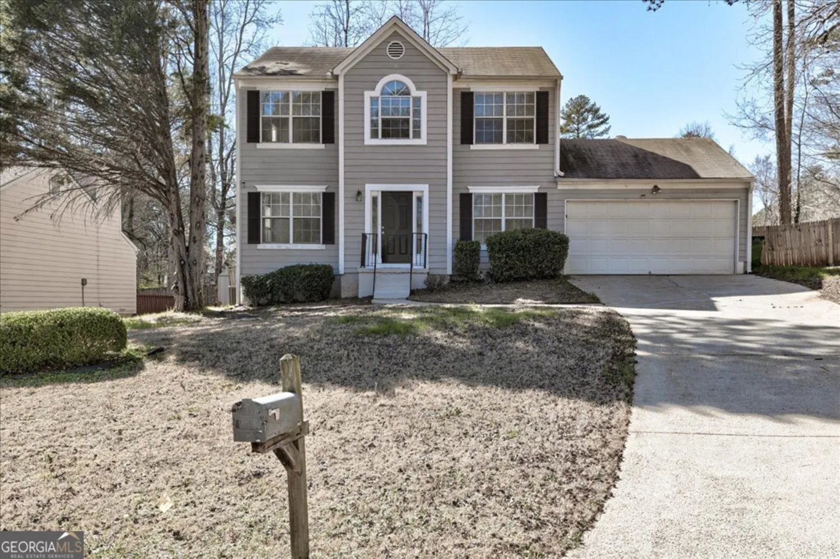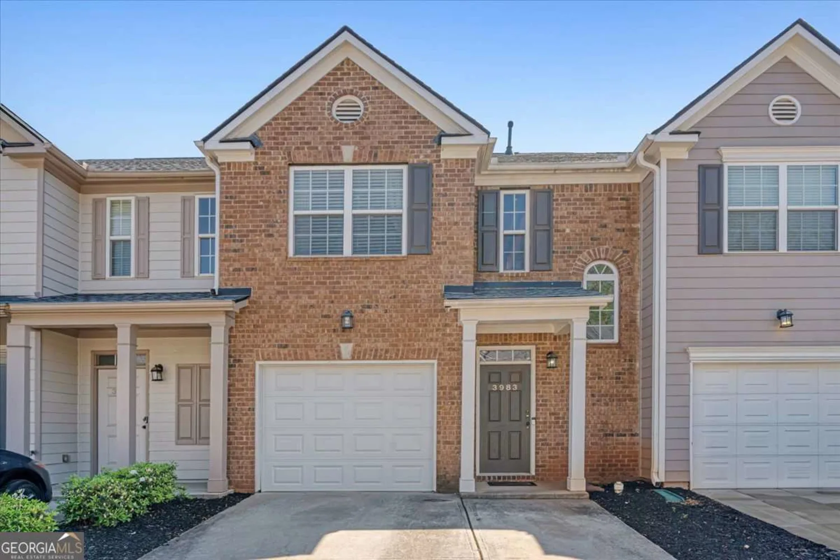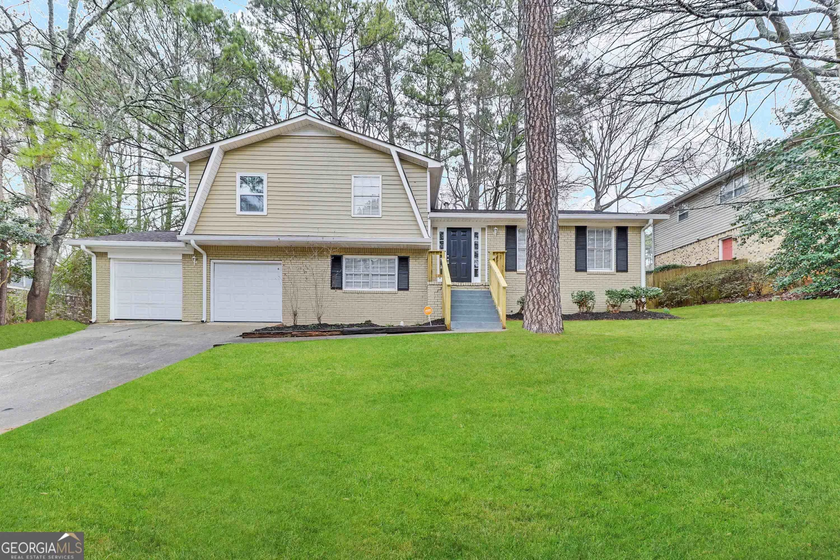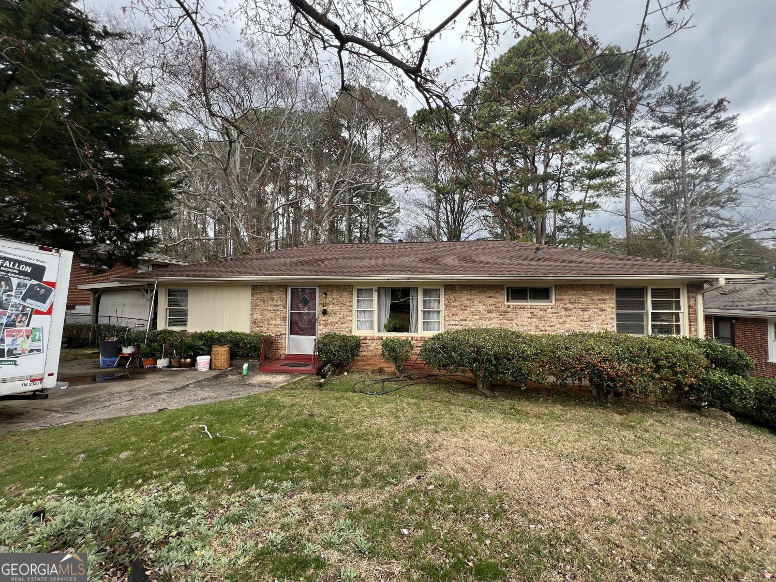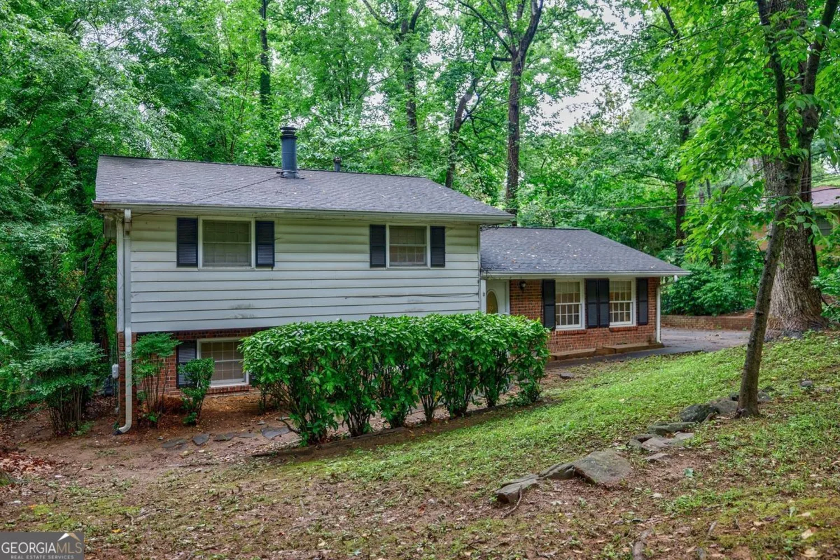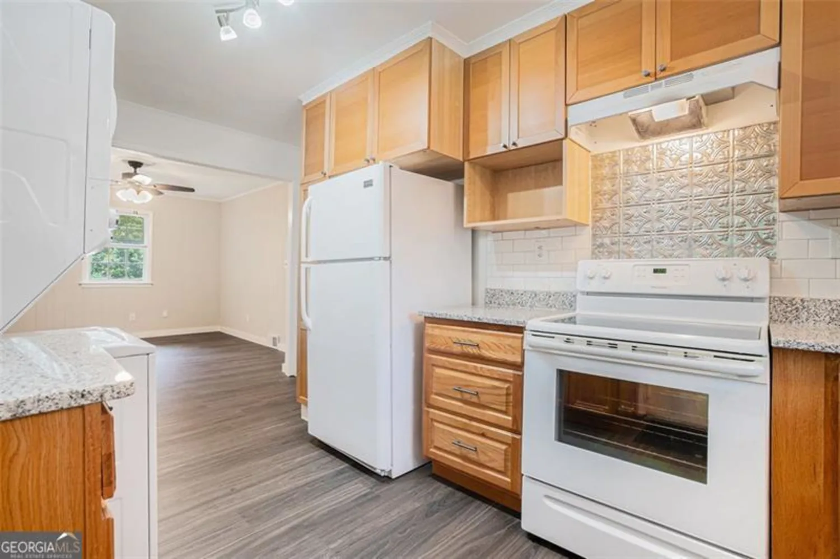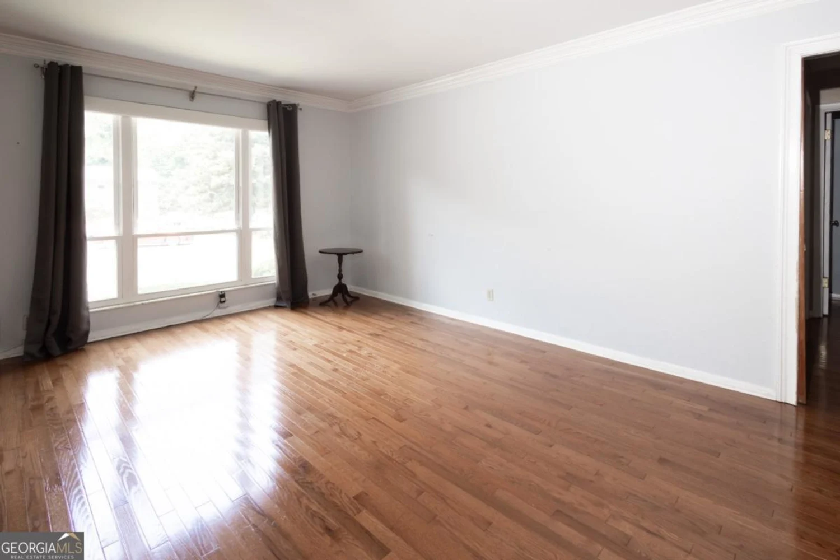1343 renee driveDecatur, GA 30035
1343 renee driveDecatur, GA 30035
Description
Welcome to 1343 Renee Dr., Decatur, GA 30035-a beautifully maintained 3-bedroom, 2-bathroom home offering 2,280 square feet of stylish and functional living space. Nestled in a quiet neighborhood just minutes from Metro Atlanta, this home provides the perfect blend of convenience and comfort. Step inside to discover an open floor plan that creates a seamless flow between the living, dining, and kitchen areas-ideal for entertaining and everyday living. The lower level has been upgraded, offering a versatile space that can be used as a media room, home office, or additional gathering area. Enjoy the best of Decatur living with easy access to shopping, dining, parks, and top-rated schools, all while being a short drive to Atlanta's vibrant amenities.
Property Details for 1343 Renee Drive
- Subdivision ComplexPendley Hills
- Architectural StyleBrick 4 Side, Traditional
- Num Of Parking Spaces2
- Parking FeaturesGarage Door Opener, Basement, Garage, Side/Rear Entrance
- Property AttachedNo
- Waterfront FeaturesNo Dock Or Boathouse
LISTING UPDATED:
- StatusPending
- MLS #10522694
- Days on Site13
- Taxes$5,021 / year
- MLS TypeResidential
- Year Built1961
- Lot Size0.36 Acres
- CountryDeKalb
LISTING UPDATED:
- StatusPending
- MLS #10522694
- Days on Site13
- Taxes$5,021 / year
- MLS TypeResidential
- Year Built1961
- Lot Size0.36 Acres
- CountryDeKalb
Building Information for 1343 Renee Drive
- StoriesTwo
- Year Built1961
- Lot Size0.3600 Acres
Payment Calculator
Term
Interest
Home Price
Down Payment
The Payment Calculator is for illustrative purposes only. Read More
Property Information for 1343 Renee Drive
Summary
Location and General Information
- Community Features: Street Lights, Near Public Transport
- Directions: Exit 285 onto Covington Hwy, outside 285. 1st street at light, turn Left on Margarette Dr. Left on W Hilda Cir. Right on June Dr. Driveway on June, faces Renee.
- Coordinates: 33.75495,-84.229437
School Information
- Elementary School: Rowland
- Middle School: Mary Mcleod Bethune
- High School: Towers
Taxes and HOA Information
- Parcel Number: 15 221 15 016
- Tax Year: 2012
- Association Fee Includes: Other
- Tax Lot: 1
Virtual Tour
Parking
- Open Parking: No
Interior and Exterior Features
Interior Features
- Cooling: Electric, Central Air, Other
- Heating: Natural Gas, Forced Air
- Appliances: Gas Water Heater, Dishwasher
- Basement: Finished, Partial
- Flooring: Carpet, Hardwood
- Interior Features: Entrance Foyer, Master On Main Level
- Levels/Stories: Two
- Kitchen Features: Breakfast Area, Solid Surface Counters
- Main Bedrooms: 3
- Total Half Baths: 1
- Bathrooms Total Integer: 3
- Main Full Baths: 2
- Bathrooms Total Decimal: 2
Exterior Features
- Construction Materials: Brick
- Patio And Porch Features: Deck, Patio, Porch
- Roof Type: Composition
- Security Features: Security System, Smoke Detector(s)
- Laundry Features: In Basement
- Pool Private: No
Property
Utilities
- Sewer: Public Sewer
- Utilities: Sewer Connected
- Water Source: Public
Property and Assessments
- Home Warranty: Yes
- Property Condition: Resale
Green Features
- Green Energy Efficient: Thermostat
Lot Information
- Above Grade Finished Area: 2280
- Lot Features: Corner Lot, Private
- Waterfront Footage: No Dock Or Boathouse
Multi Family
- Number of Units To Be Built: Square Feet
Rental
Rent Information
- Land Lease: Yes
- Occupant Types: Vacant
Public Records for 1343 Renee Drive
Tax Record
- 2012$5,021.00 ($418.42 / month)
Home Facts
- Beds4
- Baths2
- Total Finished SqFt2,280 SqFt
- Above Grade Finished2,280 SqFt
- StoriesTwo
- Lot Size0.3600 Acres
- StyleSingle Family Residence
- Year Built1961
- APN15 221 15 016
- CountyDeKalb


