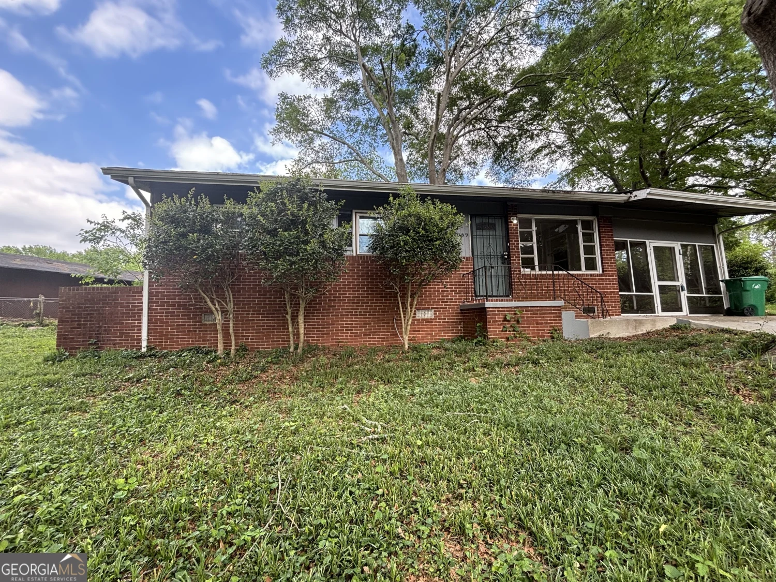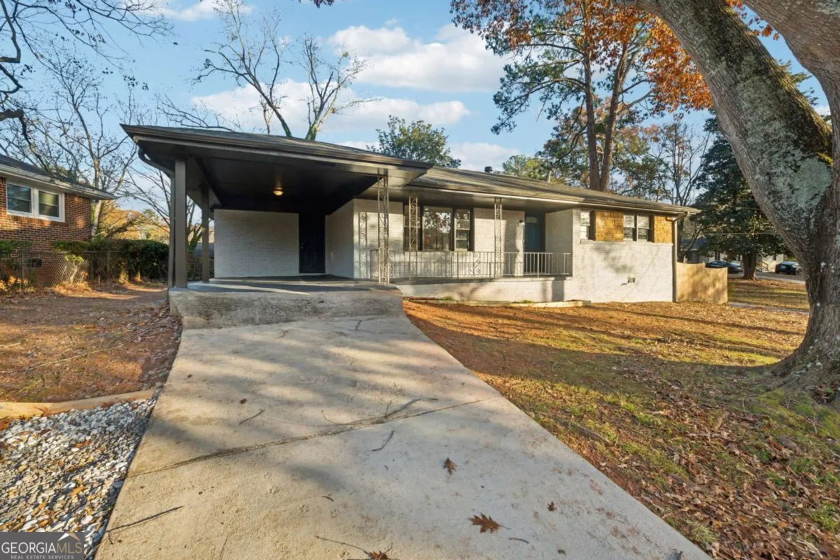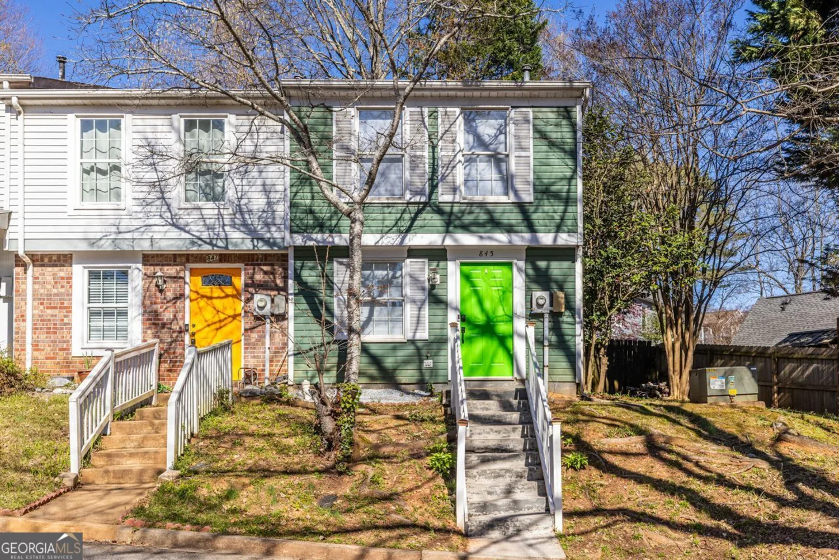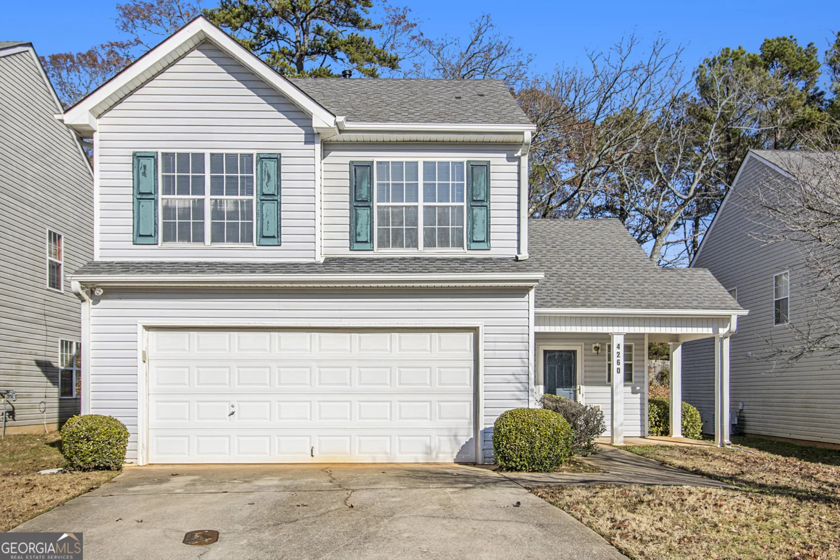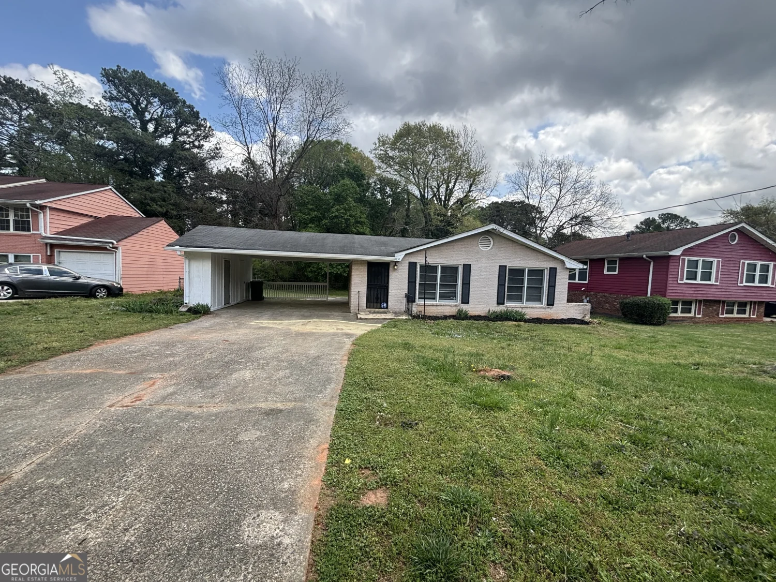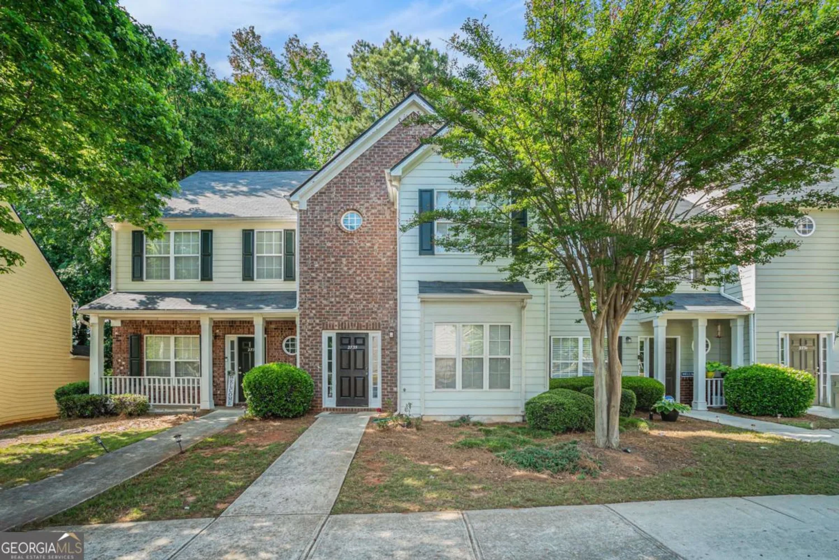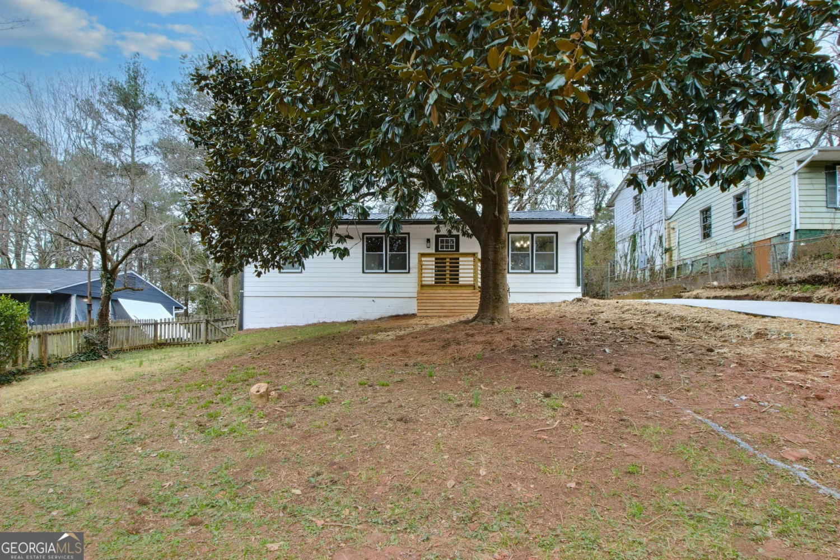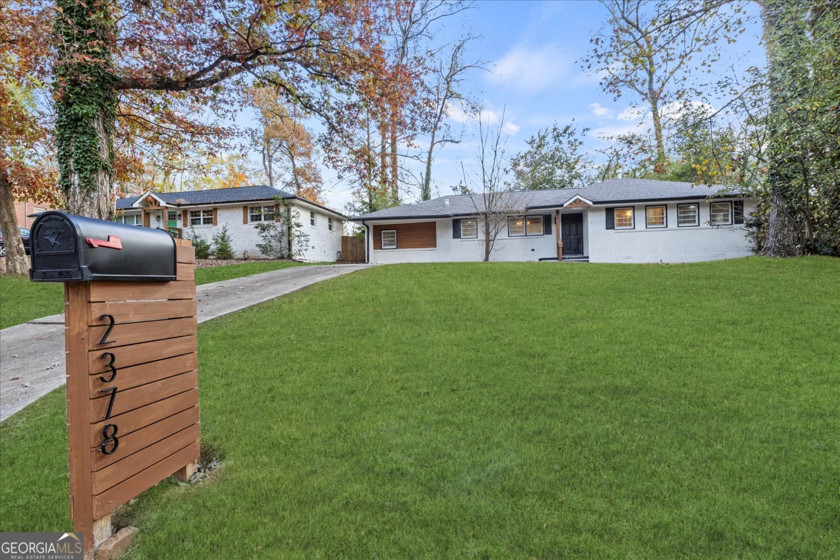1203 stratford commons commonsDecatur, GA 30030
1203 stratford commons commonsDecatur, GA 30030
Description
Beautifully updated 2BR/1BA condo in a gated North Decatur community with controlled access and luxury hotel-style lobby. This move-in-ready unit features a recently renovated kitchen, stylish flooring, and carpet throughout the main living/bedroom areas. The oversized primary bedroom offers direct access to a private balcony, and the second room is ideal as a guest bedroom or office. The spacious bathroom includes a separate shower and soaking tub. Additional highlights include a dedicated laundry room with extra storage, built-in shelving, a private storage unit in the building, one assigned covered parking space, and ample guest parking. Conveniently located near I-285, Hwy 78, Emory, CDC, Decatur Square, shopping, and dining. Don't miss this turnkey condo in a prime location!
Property Details for 1203 Stratford Commons Commons
- Subdivision ComplexSTRAFFORD ON NORTH DECATUR
- Architectural StyleA-Frame
- ExteriorBalcony
- Num Of Parking Spaces1
- Parking FeaturesAssigned
- Property AttachedYes
LISTING UPDATED:
- StatusActive
- MLS #10532571
- Days on Site1
- Taxes$4,748 / year
- HOA Fees$4,788 / month
- MLS TypeResidential
- Year Built2002
- CountryDeKalb
LISTING UPDATED:
- StatusActive
- MLS #10532571
- Days on Site1
- Taxes$4,748 / year
- HOA Fees$4,788 / month
- MLS TypeResidential
- Year Built2002
- CountryDeKalb
Building Information for 1203 Stratford Commons Commons
- StoriesOne
- Year Built2002
- Lot Size0.0300 Acres
Payment Calculator
Term
Interest
Home Price
Down Payment
The Payment Calculator is for illustrative purposes only. Read More
Property Information for 1203 Stratford Commons Commons
Summary
Location and General Information
- Community Features: Fitness Center, Pool
- Directions: Use GPS
- View: City
- Coordinates: 33.792048,-84.277519
School Information
- Elementary School: Avondale
- Middle School: Druid Hills
- High School: Druid Hills
Taxes and HOA Information
- Parcel Number: 18 048 10 012
- Tax Year: 2024
- Association Fee Includes: Maintenance Grounds, Reserve Fund, Security, Water
Virtual Tour
Parking
- Open Parking: No
Interior and Exterior Features
Interior Features
- Cooling: Central Air
- Heating: Central
- Appliances: Dishwasher, Disposal
- Basement: None
- Flooring: Carpet, Hardwood
- Interior Features: Separate Shower, Tile Bath
- Levels/Stories: One
- Window Features: Double Pane Windows
- Kitchen Features: Breakfast Area, Pantry
- Main Bedrooms: 2
- Bathrooms Total Integer: 1
- Main Full Baths: 1
- Bathrooms Total Decimal: 1
Exterior Features
- Accessibility Features: Accessible Approach with Ramp, Accessible Doors, Accessible Entrance, Accessible Full Bath, Accessible Hallway(s), Accessible Kitchen
- Construction Materials: Brick
- Fencing: Privacy
- Pool Features: In Ground
- Roof Type: Composition
- Security Features: Fire Sprinkler System, Smoke Detector(s)
- Laundry Features: In Kitchen
- Pool Private: No
Property
Utilities
- Sewer: Public Sewer
- Utilities: Cable Available, Electricity Available, High Speed Internet, Phone Available, Sewer Available, Water Available
- Water Source: Public
Property and Assessments
- Home Warranty: Yes
- Property Condition: Resale
Green Features
Lot Information
- Above Grade Finished Area: 1082
- Common Walls: 1 Common Wall
- Lot Features: Other
Multi Family
- Number of Units To Be Built: Square Feet
Rental
Rent Information
- Land Lease: Yes
Public Records for 1203 Stratford Commons Commons
Tax Record
- 2024$4,748.00 ($395.67 / month)
Home Facts
- Beds2
- Baths1
- Total Finished SqFt1,082 SqFt
- Above Grade Finished1,082 SqFt
- StoriesOne
- Lot Size0.0300 Acres
- StyleCondominium
- Year Built2002
- APN18 048 10 012
- CountyDeKalb



