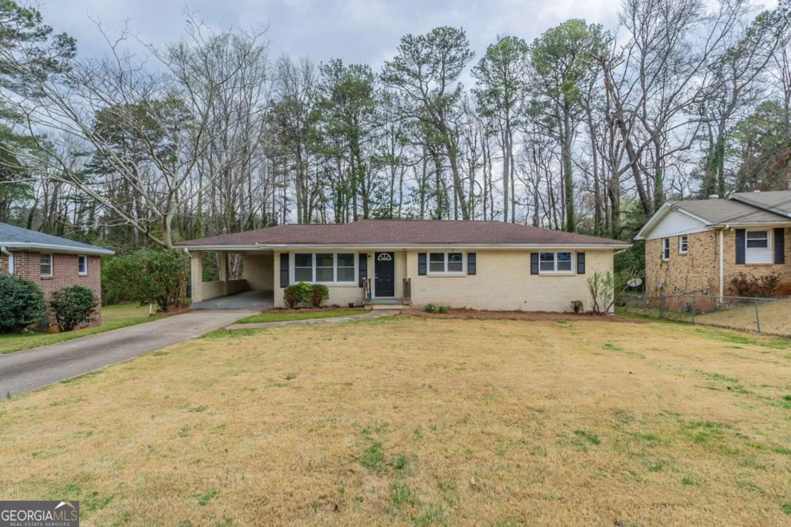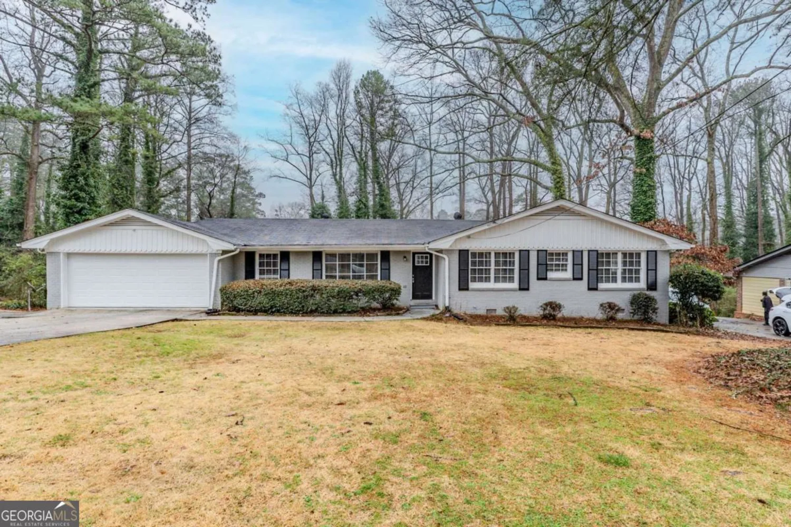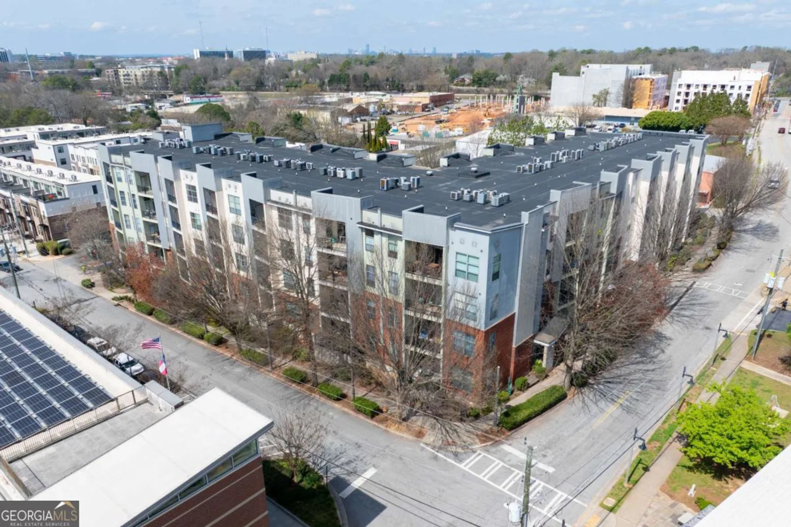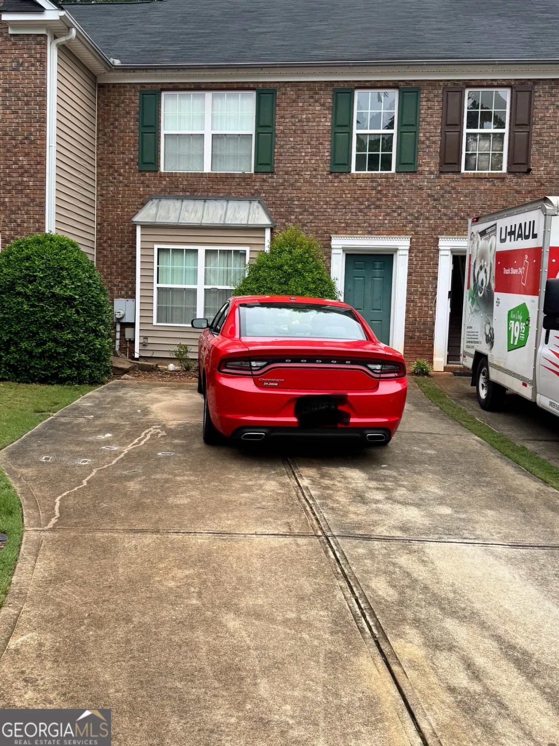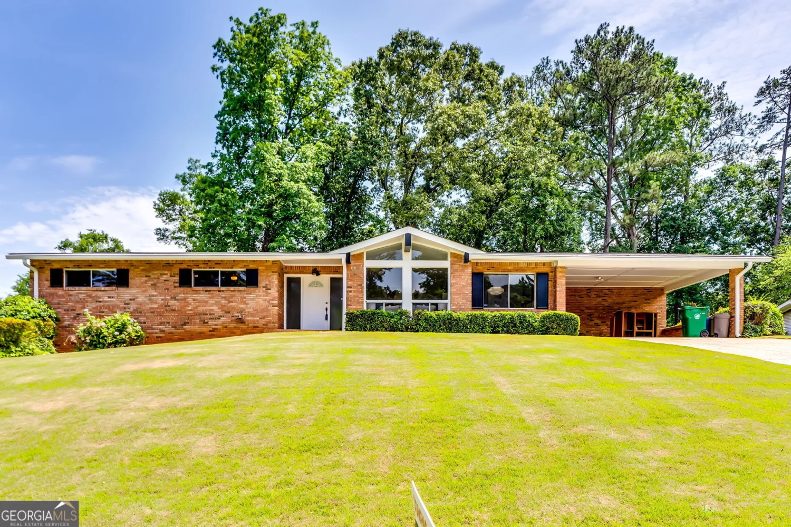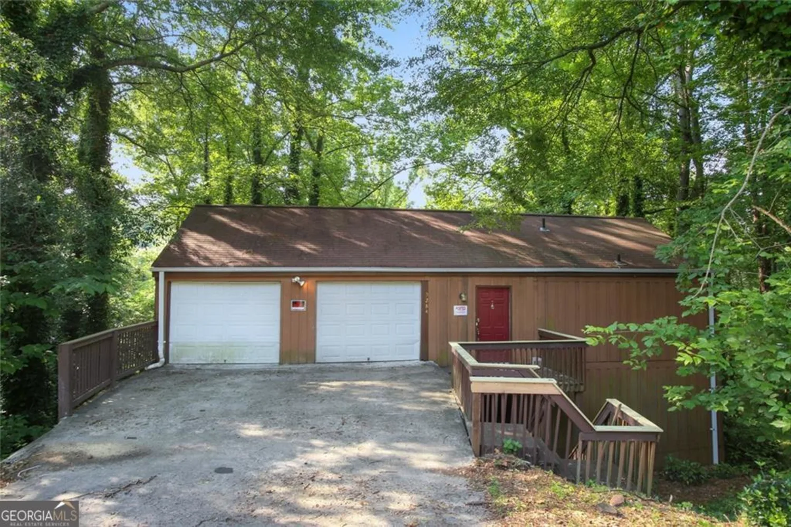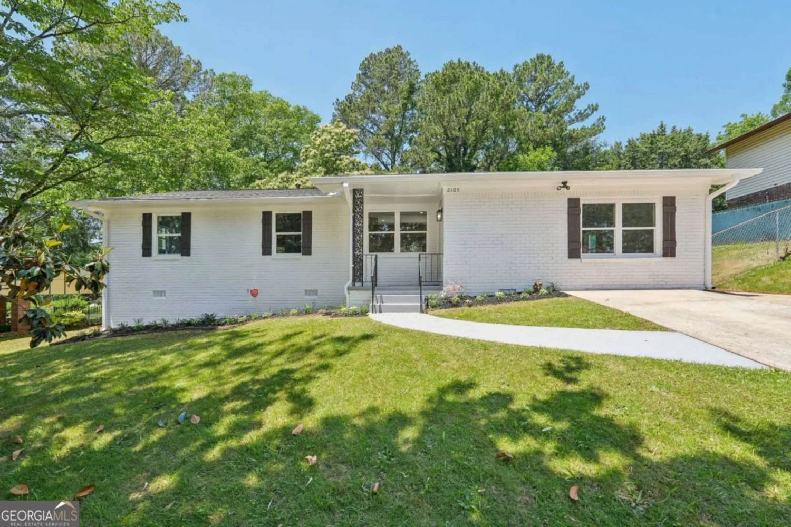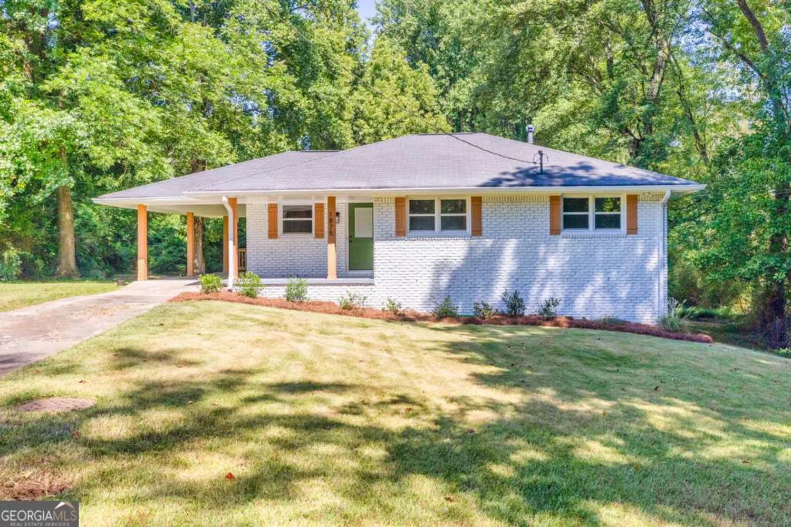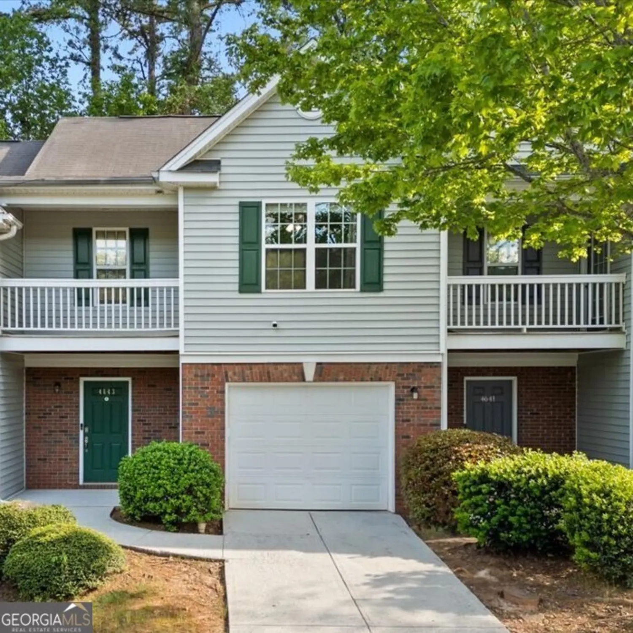2704 terratim laneDecatur, GA 30034
2704 terratim laneDecatur, GA 30034
Description
Welcome home! Modern luxury renovations giving new house feel as you step inside this open-concept home, with top class finishes you will love! Large open kitchen, massive sized livingroom/DiningRm. Private master suite with spacious walk-in closet and a master bathroom with a spa-like feel. Real hardwood flooring throughout, with fully tiled bathrooms, stainless steel appliances, new HVAC, sleak modern lighting package includes approx. 30 canned lights! Long driveway with covered carport provide ample parking. Plenty of room for entertaining in the large, level backyard, in addition to front porch and large back patio. Unfinished basement awaits your creative ideas. Hurry up and snatch this incredible opportunity to live in this desirable location just about 1+ mile from I-20/I-285, close to ample restaurants and shopping
Property Details for 2704 Terratim Lane
- Subdivision ComplexLeafwood Estates
- Architectural StyleBrick 4 Side, Ranch
- ExteriorOther
- Num Of Parking Spaces3
- Parking FeaturesCarport, Kitchen Level
- Property AttachedYes
LISTING UPDATED:
- StatusActive
- MLS #10507009
- Days on Site27
- Taxes$3,027 / year
- MLS TypeResidential
- Year Built1964
- Lot Size0.26 Acres
- CountryDeKalb
LISTING UPDATED:
- StatusActive
- MLS #10507009
- Days on Site27
- Taxes$3,027 / year
- MLS TypeResidential
- Year Built1964
- Lot Size0.26 Acres
- CountryDeKalb
Building Information for 2704 Terratim Lane
- StoriesOne
- Year Built1964
- Lot Size0.2600 Acres
Payment Calculator
Term
Interest
Home Price
Down Payment
The Payment Calculator is for illustrative purposes only. Read More
Property Information for 2704 Terratim Lane
Summary
Location and General Information
- Community Features: Street Lights, Near Public Transport, Near Shopping
- Directions: I-20W to Flat Shoals Rd exit. Left on Flat Shoals Rd, Left on Whites Mill Ct, Left on Terratim Lane
- Coordinates: 33.708543,-84.297926
School Information
- Elementary School: Flat Shoals
- Middle School: Mcnair
- High School: Mcnair
Taxes and HOA Information
- Parcel Number: 15 118 12 011
- Tax Year: 2024
- Association Fee Includes: None
- Tax Lot: 11
Virtual Tour
Parking
- Open Parking: No
Interior and Exterior Features
Interior Features
- Cooling: Central Air
- Heating: Central, Natural Gas
- Appliances: Dishwasher, Disposal, Gas Water Heater, Microwave
- Basement: Daylight, Exterior Entry, Partial, Unfinished
- Flooring: Hardwood, Tile
- Interior Features: Master On Main Level, Roommate Plan, Walk-In Closet(s)
- Levels/Stories: One
- Kitchen Features: Breakfast Area, Breakfast Bar, Country Kitchen, Pantry, Solid Surface Counters
- Foundation: Block
- Main Bedrooms: 3
- Bathrooms Total Integer: 2
- Main Full Baths: 2
- Bathrooms Total Decimal: 2
Exterior Features
- Construction Materials: Brick
- Fencing: Fenced
- Patio And Porch Features: Patio
- Roof Type: Composition
- Security Features: Smoke Detector(s)
- Laundry Features: Common Area
- Pool Private: No
Property
Utilities
- Sewer: Public Sewer
- Utilities: Electricity Available, Natural Gas Available, Sewer Available
- Water Source: Public
Property and Assessments
- Home Warranty: Yes
- Property Condition: Updated/Remodeled
Green Features
- Green Energy Efficient: Appliances, Insulation
Lot Information
- Above Grade Finished Area: 1444
- Common Walls: No Common Walls
- Lot Features: Level, Sloped
Multi Family
- Number of Units To Be Built: Square Feet
Rental
Rent Information
- Land Lease: Yes
- Occupant Types: Vacant
Public Records for 2704 Terratim Lane
Tax Record
- 2024$3,027.00 ($252.25 / month)
Home Facts
- Beds3
- Baths2
- Total Finished SqFt1,444 SqFt
- Above Grade Finished1,444 SqFt
- StoriesOne
- Lot Size0.2600 Acres
- StyleSingle Family Residence
- Year Built1964
- APN15 118 12 011
- CountyDeKalb


