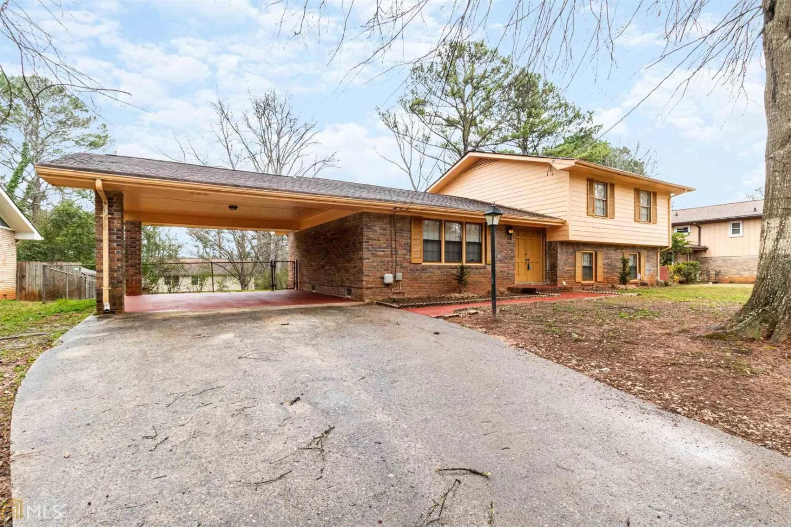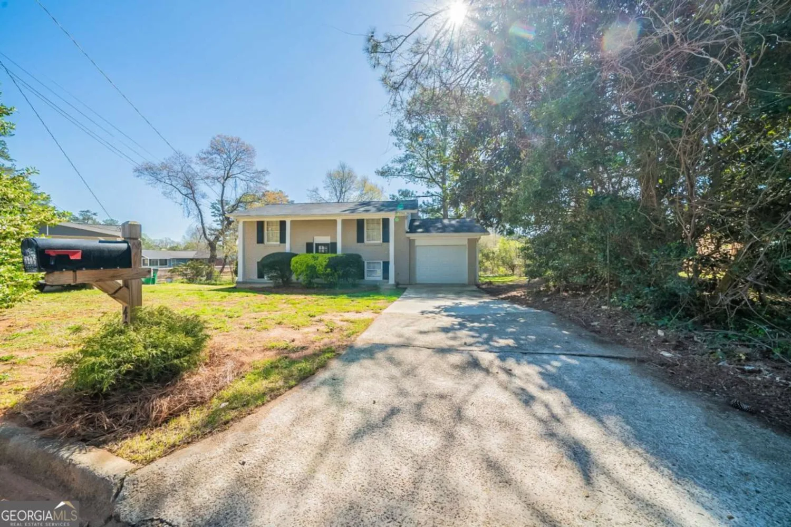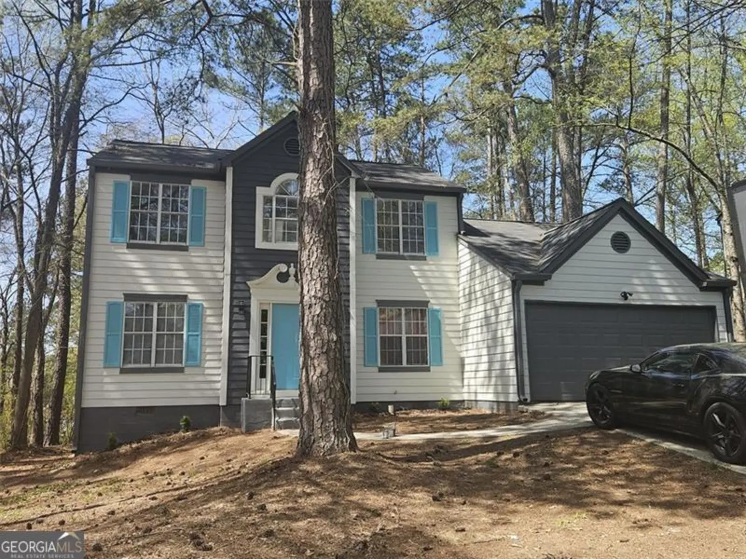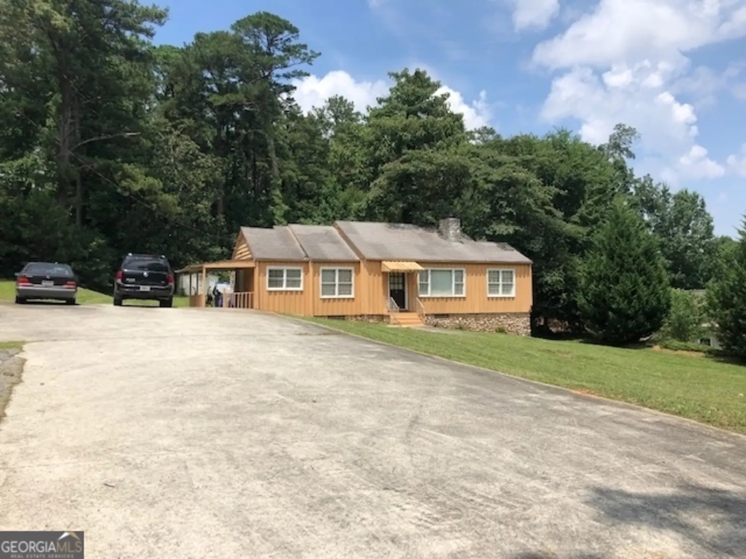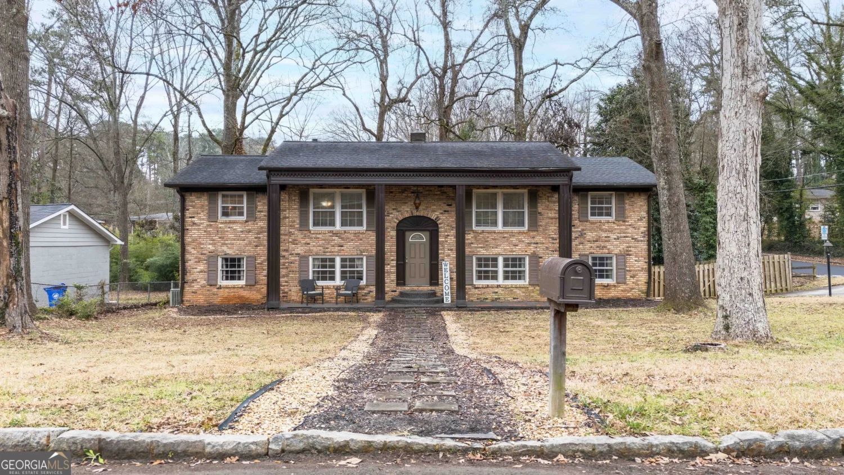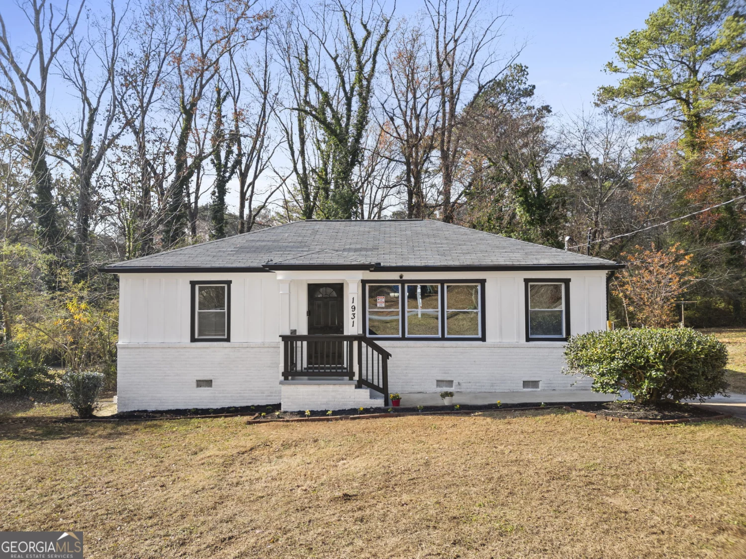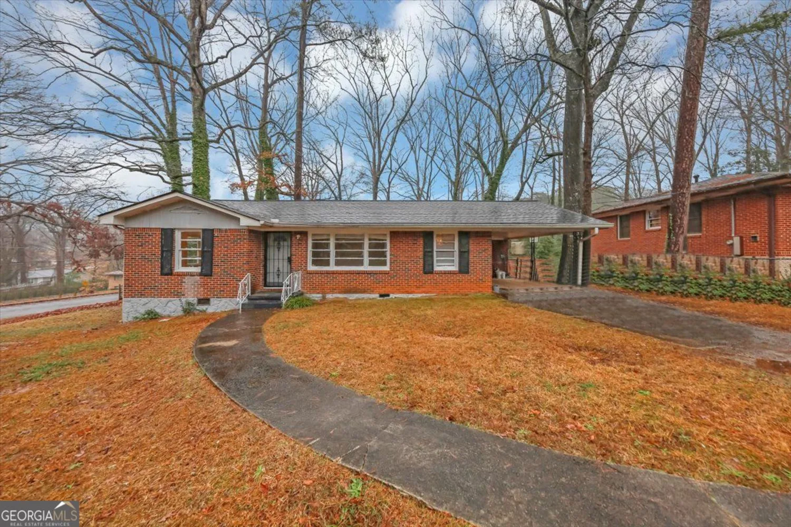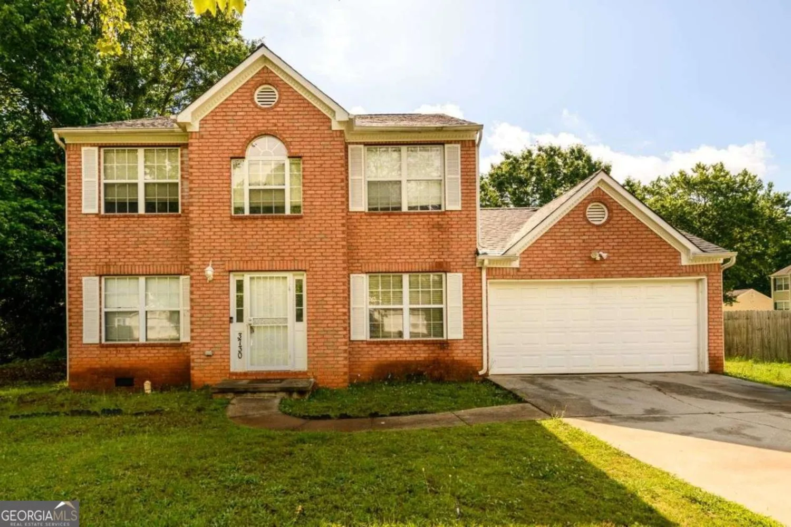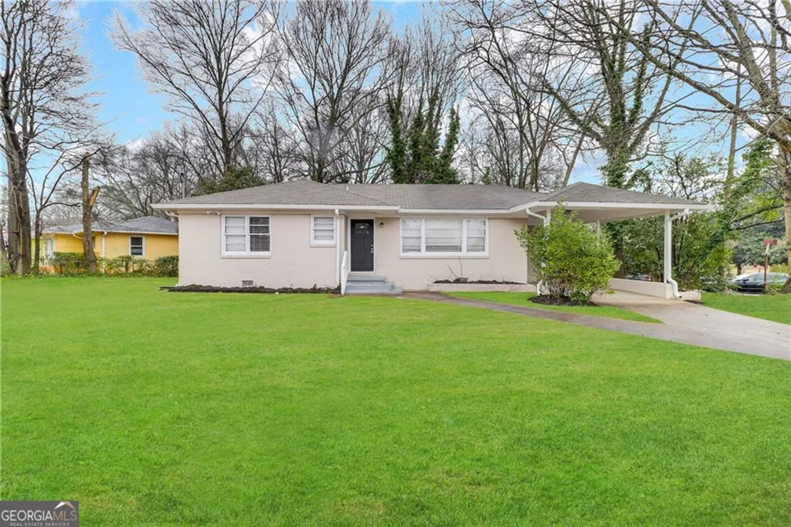4643 grand central parkwayDecatur, GA 30035
4643 grand central parkwayDecatur, GA 30035
Description
Immaculate brick-front townhome in the beautiful Park Place neighborhood in Decatur! This move-in ready home features a welcoming foyer, tasteful neutral tones, thoughtfully maintained finishes, and durable LVP flooring on the main level. The popular open-concept layout includes a fireside living room and a spacious kitchen that flows seamlessly into the dining area with elegant wainscoting and stylish lighting. Upstairs offers three generously sized bedrooms and two full baths, all with plush, like-new carpet that adds comfort and warmth throughout. The oversized primary suite features vaulted ceilings, two closets, a private balcony, and an ensuite bath with a large vanity and tub/shower combo. Enjoy wooded views from your back patio in this professionally landscaped community. With a low HOA that covers the roof and grounds, plus no rental restrictions, this home is ideal for both owners and investors. Conveniently located near I-20 and I-285, as well as shopping, dining, parks, and so much more.
Property Details for 4643 GRAND CENTRAL Parkway
- Subdivision ComplexPark Place
- Architectural StyleTraditional
- Num Of Parking Spaces2
- Parking FeaturesGarage, Garage Door Opener
- Property AttachedNo
LISTING UPDATED:
- StatusActive
- MLS #10506095
- Days on Site18
- Taxes$2,237 / year
- HOA Fees$1,000 / month
- MLS TypeResidential
- Year Built2004
- Lot Size0.02 Acres
- CountryDeKalb
LISTING UPDATED:
- StatusActive
- MLS #10506095
- Days on Site18
- Taxes$2,237 / year
- HOA Fees$1,000 / month
- MLS TypeResidential
- Year Built2004
- Lot Size0.02 Acres
- CountryDeKalb
Building Information for 4643 GRAND CENTRAL Parkway
- StoriesTwo
- Year Built2004
- Lot Size0.0220 Acres
Payment Calculator
Term
Interest
Home Price
Down Payment
The Payment Calculator is for illustrative purposes only. Read More
Property Information for 4643 GRAND CENTRAL Parkway
Summary
Location and General Information
- Community Features: Playground, Sidewalks
- Directions: 285 S to exit 43 Covington Hwy turn left 3 miles to Lenox Ave. Turn into neighborhood, then turn right onto Lenox Ave and then take your first left onto Grand Central Pkwy. The home will be on your left.
- Coordinates: 33.733569,-84.197115
School Information
- Elementary School: Rowland
- Middle School: Mary Mcleod Bethune
- High School: Towers
Taxes and HOA Information
- Parcel Number: 15 161 03 104
- Tax Year: 2023
- Association Fee Includes: Maintenance Structure, Maintenance Grounds, Management Fee, Reserve Fund, Trash
- Tax Lot: 45X25
Virtual Tour
Parking
- Open Parking: No
Interior and Exterior Features
Interior Features
- Cooling: Ceiling Fan(s), Central Air
- Heating: Central, Forced Air, Zoned
- Appliances: Dishwasher, Oven/Range (Combo), Refrigerator, Disposal, Gas Water Heater, Ice Maker, Microwave
- Basement: None
- Fireplace Features: Family Room
- Flooring: Vinyl
- Interior Features: Double Vanity, High Ceilings, Walk-In Closet(s)
- Levels/Stories: Two
- Total Half Baths: 1
- Bathrooms Total Integer: 3
- Bathrooms Total Decimal: 2
Exterior Features
- Construction Materials: Brick, Vinyl Siding
- Roof Type: Composition
- Security Features: Smoke Detector(s)
- Laundry Features: In Hall, In Kitchen
- Pool Private: No
Property
Utilities
- Sewer: Public Sewer
- Utilities: Cable Available, Electricity Available, High Speed Internet, Natural Gas Available, Sewer Available, Phone Available, Underground Utilities, Water Available
- Water Source: Public
Property and Assessments
- Home Warranty: Yes
- Property Condition: Resale
Green Features
Lot Information
- Above Grade Finished Area: 1620
- Lot Features: Other
Multi Family
- Number of Units To Be Built: Square Feet
Rental
Rent Information
- Land Lease: Yes
Public Records for 4643 GRAND CENTRAL Parkway
Tax Record
- 2023$2,237.00 ($186.42 / month)
Home Facts
- Beds3
- Baths2
- Total Finished SqFt1,620 SqFt
- Above Grade Finished1,620 SqFt
- StoriesTwo
- Lot Size0.0220 Acres
- StyleTownhouse
- Year Built2004
- APN15 161 03 104
- CountyDeKalb
- Fireplaces1


