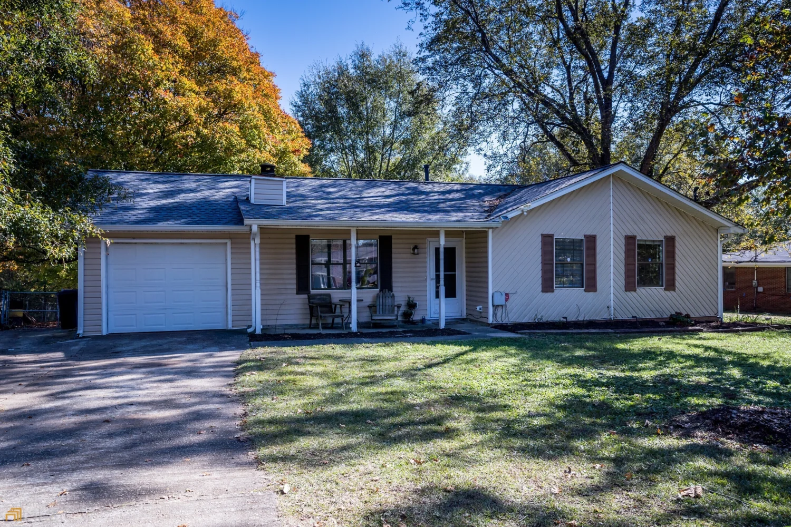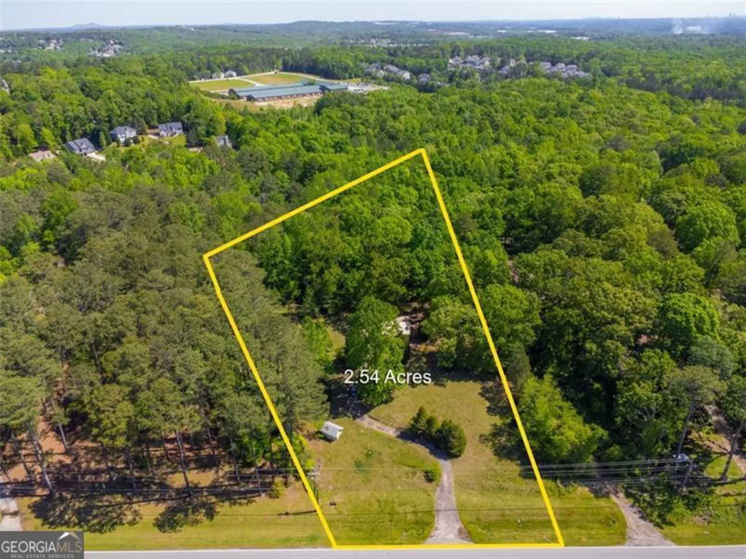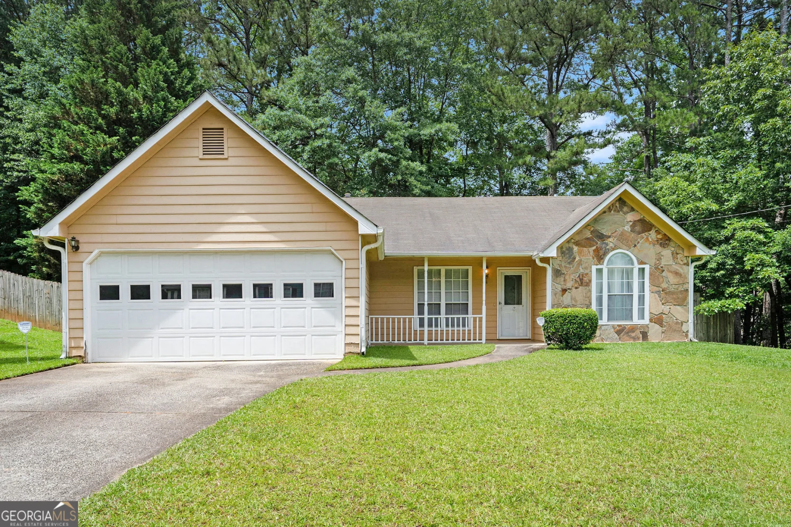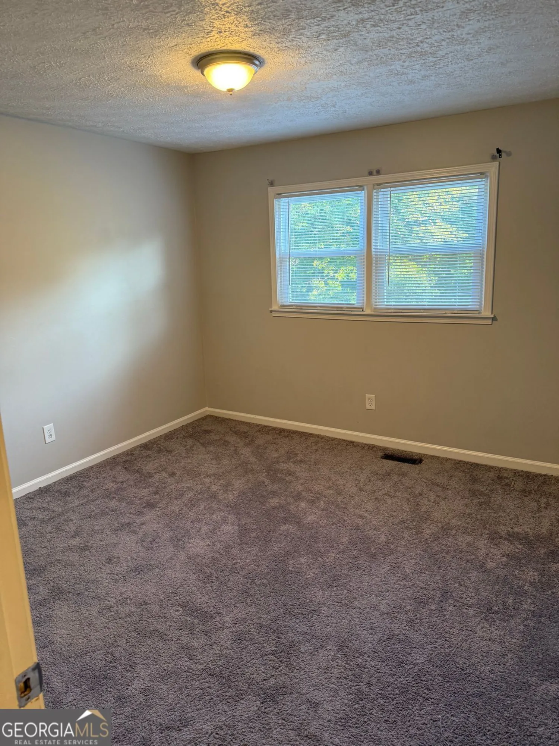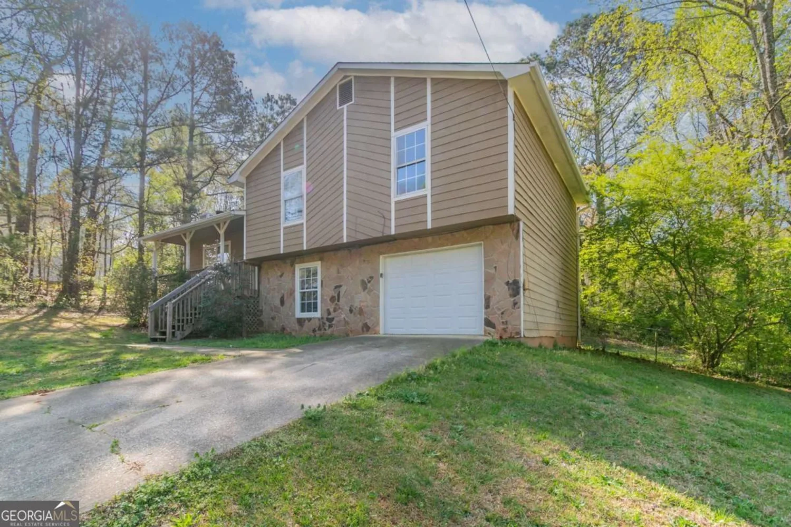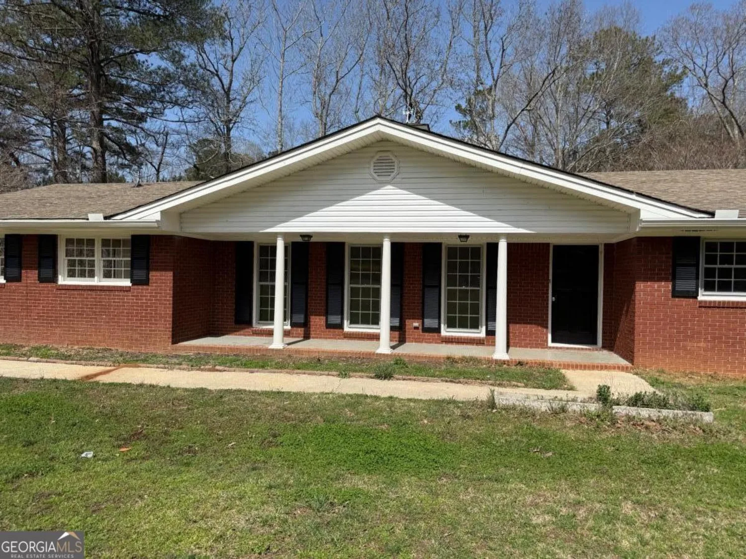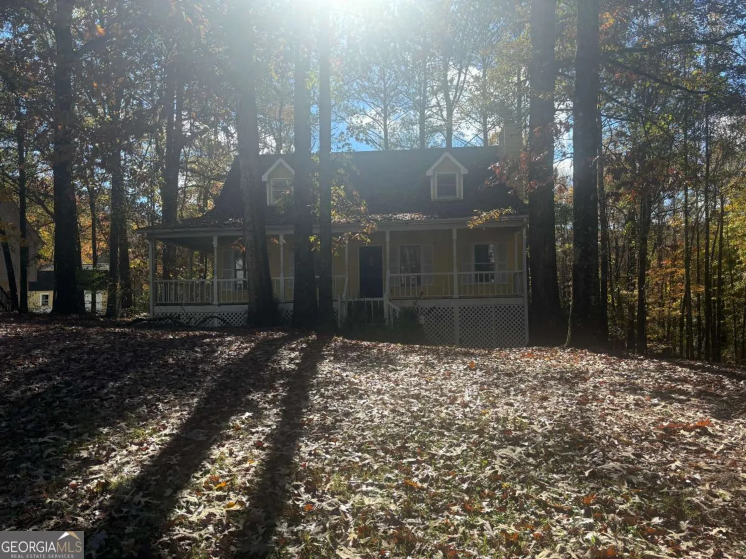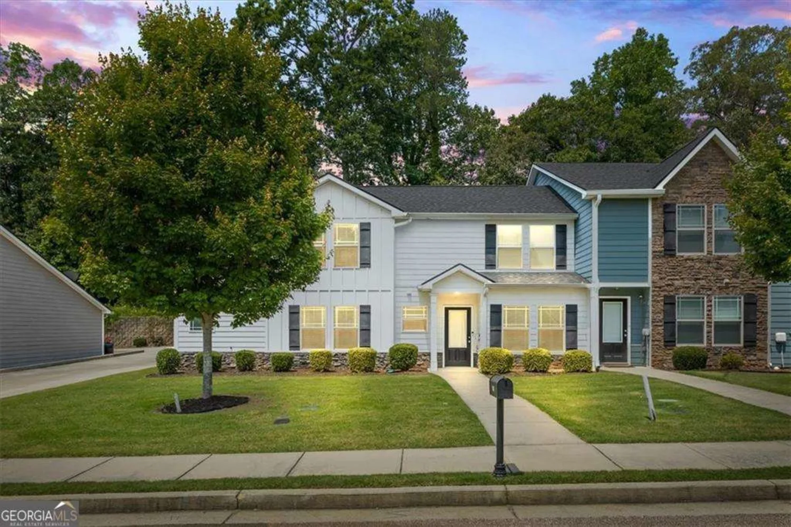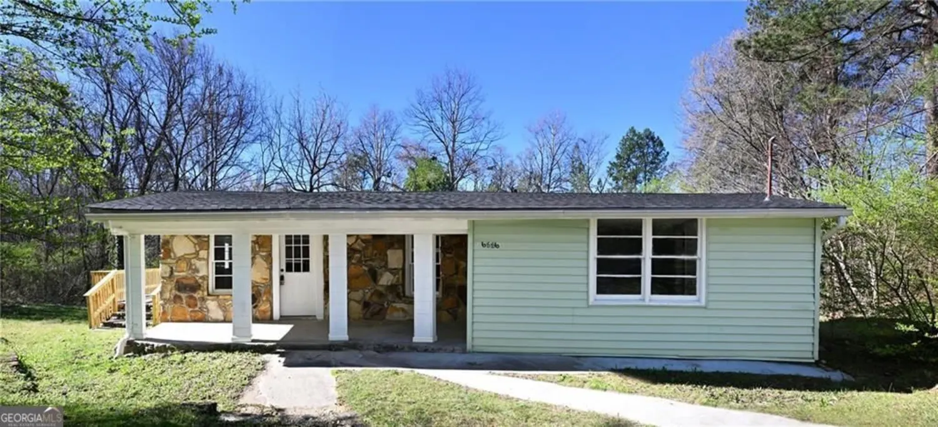6226 pine laneDouglasville, GA 30135
6226 pine laneDouglasville, GA 30135
Description
Come see this beautiful move-in ready three-bedroom home in Douglasville! Updated floors, kitchen, paint, clean septic report (attached), and more! Large living room separates the primary from the secondary bedrooms and leads out to the covered porch overlooking the massive fenced yard! Perfect for entertaining or enjoying some peace and shaded quiet all to yourself. If sitting with your neighbors is more your style, you have a long, covered front porch overlooking the sprawling front yard. A spacious one-car garage with a bonus large parking pad means no more morning shuffle with the cars. Make it yours today!
Property Details for 6226 Pine Lane
- Subdivision ComplexAUDUBON FOREST
- Architectural StyleRanch
- Parking FeaturesAttached, Garage, Parking Pad
- Property AttachedYes
- Waterfront FeaturesNo Dock Or Boathouse
LISTING UPDATED:
- StatusActive
- MLS #10429289
- Days on Site169
- Taxes$1,661 / year
- MLS TypeResidential
- Year Built1986
- Lot Size0.58 Acres
- CountryDouglas
LISTING UPDATED:
- StatusActive
- MLS #10429289
- Days on Site169
- Taxes$1,661 / year
- MLS TypeResidential
- Year Built1986
- Lot Size0.58 Acres
- CountryDouglas
Building Information for 6226 Pine Lane
- StoriesOne
- Year Built1986
- Lot Size0.5750 Acres
Payment Calculator
Term
Interest
Home Price
Down Payment
The Payment Calculator is for illustrative purposes only. Read More
Property Information for 6226 Pine Lane
Summary
Location and General Information
- Community Features: None
- Directions: GPS
- Coordinates: 33.717709,-84.778916
School Information
- Elementary School: Bright Star
- Middle School: Mason Creek
- High School: Alexander
Taxes and HOA Information
- Parcel Number: 01310250156
- Tax Year: 2023
- Association Fee Includes: None
Virtual Tour
Parking
- Open Parking: Yes
Interior and Exterior Features
Interior Features
- Cooling: Ceiling Fan(s), Central Air, Electric
- Heating: Central
- Appliances: Dishwasher, Refrigerator
- Basement: Crawl Space
- Fireplace Features: Factory Built, Family Room
- Flooring: Other
- Interior Features: Master On Main Level, Walk-In Closet(s)
- Levels/Stories: One
- Foundation: Block
- Main Bedrooms: 3
- Bathrooms Total Integer: 2
- Main Full Baths: 2
- Bathrooms Total Decimal: 2
Exterior Features
- Construction Materials: Other
- Fencing: Back Yard
- Roof Type: Composition
- Security Features: Smoke Detector(s)
- Laundry Features: Laundry Closet
- Pool Private: No
Property
Utilities
- Sewer: Septic Tank
- Utilities: Electricity Available, Water Available
- Water Source: Public
Property and Assessments
- Home Warranty: Yes
- Property Condition: Resale
Green Features
Lot Information
- Above Grade Finished Area: 1232
- Common Walls: No Common Walls
- Lot Features: Level, Private
- Waterfront Footage: No Dock Or Boathouse
Multi Family
- Number of Units To Be Built: Square Feet
Rental
Rent Information
- Land Lease: Yes
Public Records for 6226 Pine Lane
Tax Record
- 2023$1,661.00 ($138.42 / month)
Home Facts
- Beds3
- Baths2
- Total Finished SqFt1,232 SqFt
- Above Grade Finished1,232 SqFt
- StoriesOne
- Lot Size0.5750 Acres
- StyleSingle Family Residence
- Year Built1986
- APN01310250156
- CountyDouglas
- Fireplaces1


