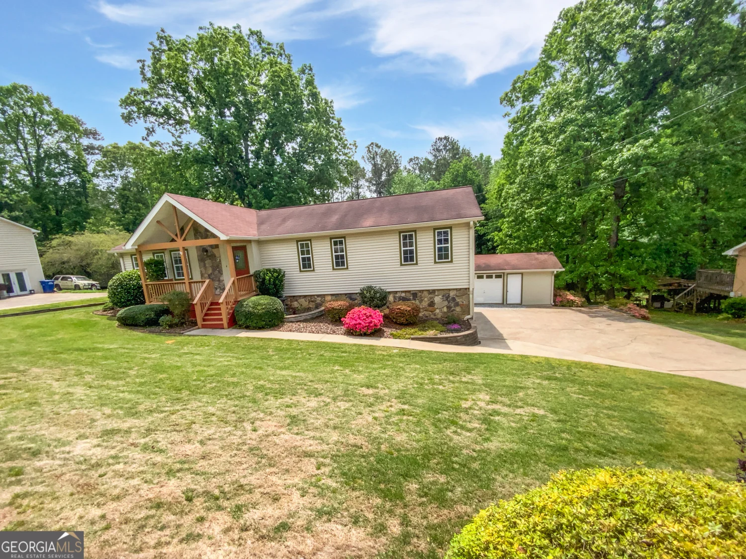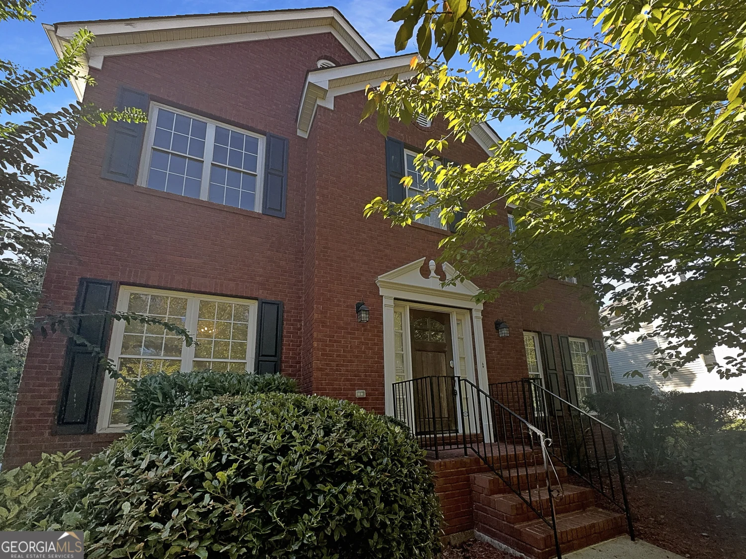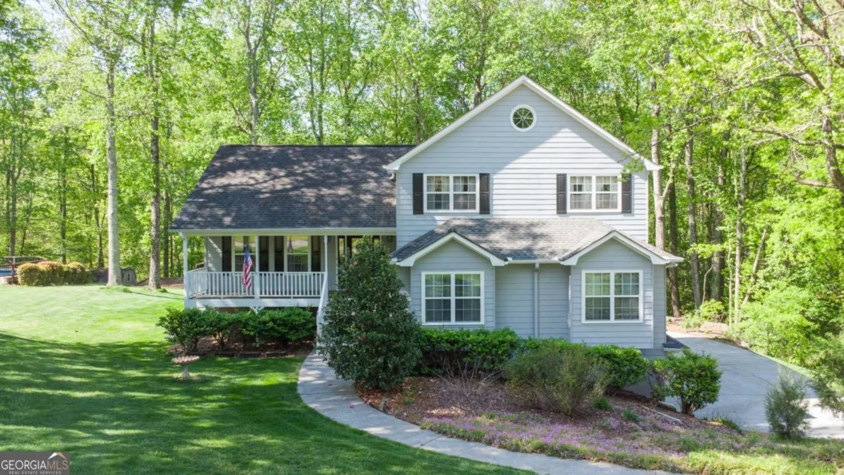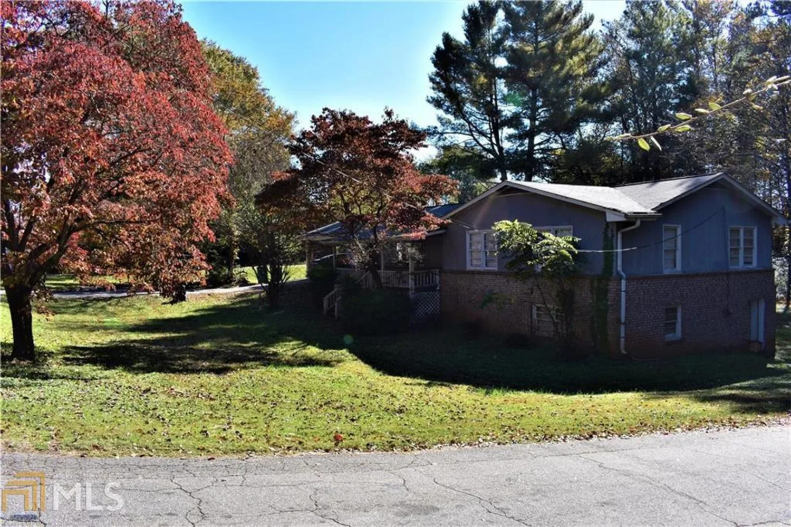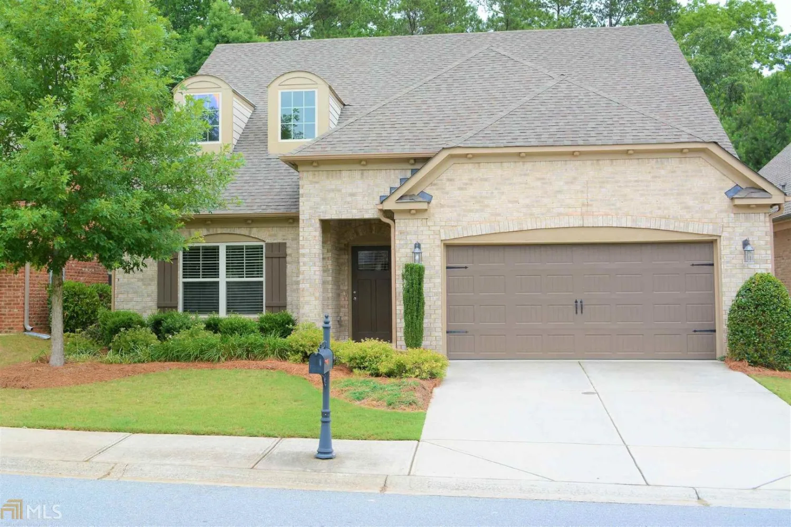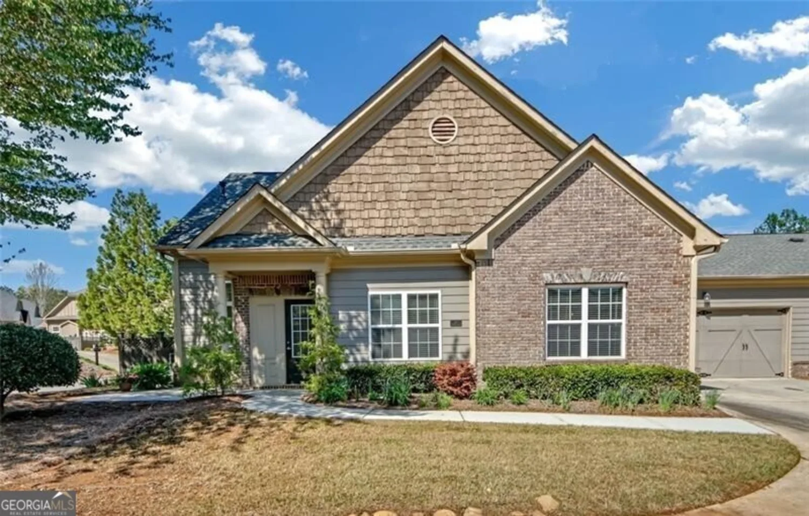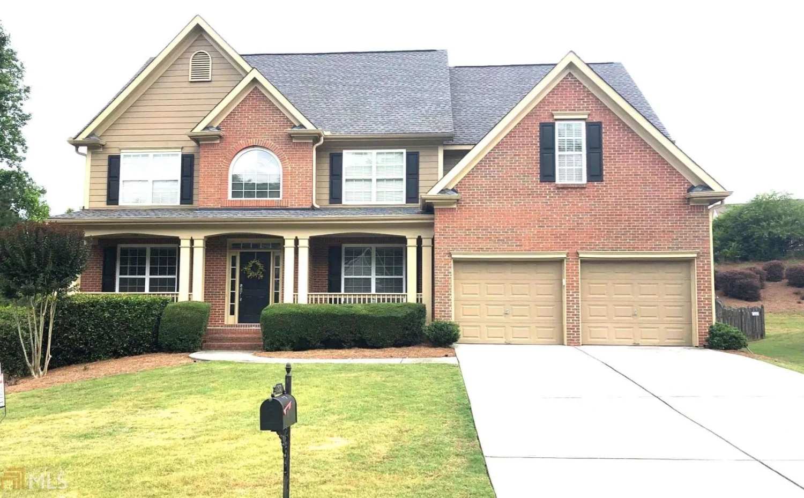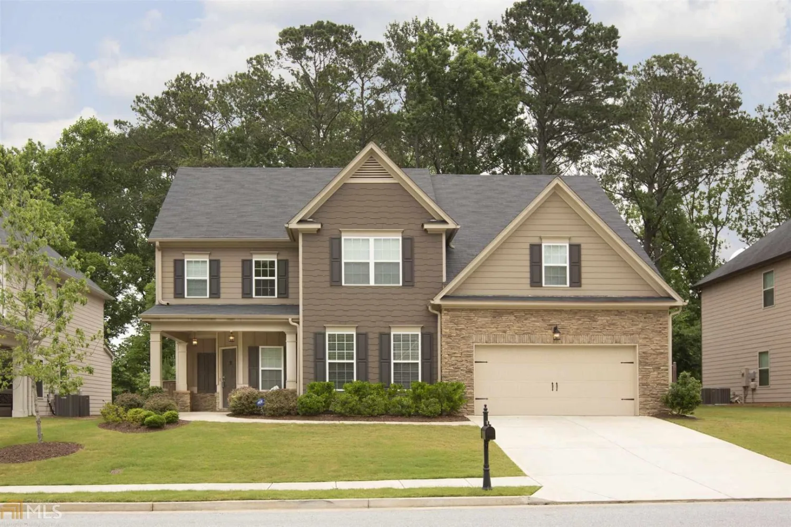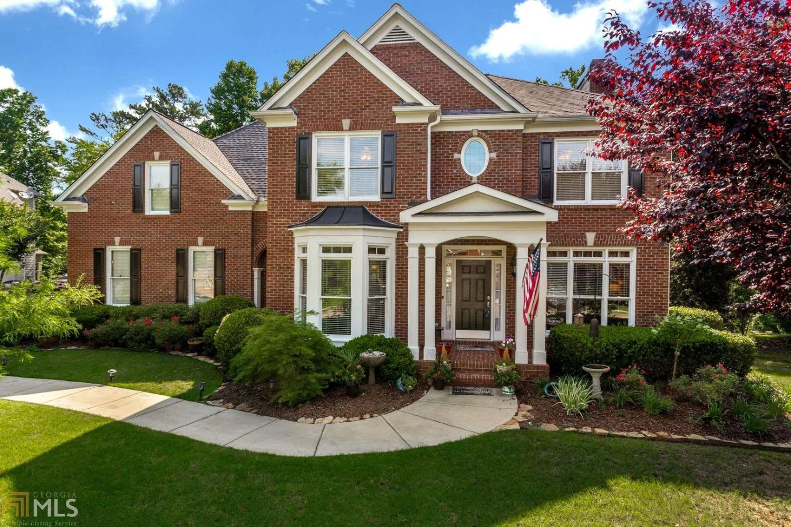1103 etowah valley laneWoodstock, GA 30189
1103 etowah valley laneWoodstock, GA 30189
Description
Stunning and Move-In Ready! Welcome home to 1103 Etowah Valley Lane! This impeccably maintained 3-bedroom, 2.5-bath home with a finished basement and spacious flat backyard offers 2,546 square feet of thoughtfully designed living space, this home perfectly balances style, comfort, and functionality. Inside, you'll find gorgeous hardwood floors throughout the main living areas, hall, and kitchen. The bright and airy family room features vaulted ceiling, a gas-burning stone fireplace, and abundant natural light. The modern eat-in kitchen boasts quartz countertops, stainless steel appliances, and a separate dining room perfect for entertaining. Step outside from the kitchen's breakfast area to a screened porch overlooking the large, fully fenced backyard. The primary suite includes tray ceilings, walk-in closet, and an ensuite bathroom with a soaking tub and a separate walk-in shower. Two additional bedrooms, a full bath, and a convenient laundry room complete the main level. Outside, is an entertainers dream with the deck and lower patio overlooking a huge level fenced backyard and inground saltwater swimming pool. The deck is equipped with a natural gas line for grilling, making it ideal for outdoor entertaining. The finished basement offers a wet bar, half bath, and versatile space for a home gym, theater, or additional living area, as well as a dedicated storage room. The oversized two-car garage includes storage cabinets and a finished floor. This home comes with numerous upgrades, including a durable TimberTech front porch, a brand-new refrigerator, updated lighting, and a central vacuum system. The basement features elegant Italian tile, while brand-new carpet has been installed in the primary and secondary bedrooms as well as the stairs leading to the basement. The interior has been newly painted, upgraded pool motor and filtration system 2024, and a spacious storage shed. Located just minutes from top-rated schools, major interstates, Downtown Woodstock, shopping, dining, entertainment, trails, Canton, Alpharetta, and more, this home is in a prime location. Don't miss the opportunity to make this exceptional property your new home. Schedule your viewing today!
Property Details for 1103 Etowah Valley Lane
- Subdivision ComplexEtowah Valley Estates
- Architectural StyleTraditional
- ExteriorGas Grill
- Parking FeaturesGarage, Garage Door Opener
- Property AttachedYes
LISTING UPDATED:
- StatusActive
- MLS #10429396
- Days on Site159
- Taxes$4,141 / year
- MLS TypeResidential
- Year Built1992
- Lot Size0.41 Acres
- CountryCherokee
LISTING UPDATED:
- StatusActive
- MLS #10429396
- Days on Site159
- Taxes$4,141 / year
- MLS TypeResidential
- Year Built1992
- Lot Size0.41 Acres
- CountryCherokee
Building Information for 1103 Etowah Valley Lane
- StoriesTwo
- Year Built1992
- Lot Size0.4070 Acres
Payment Calculator
Term
Interest
Home Price
Down Payment
The Payment Calculator is for illustrative purposes only. Read More
Property Information for 1103 Etowah Valley Lane
Summary
Location and General Information
- Community Features: None
- Directions: North on 575, Left on Towne Lake Parkway, Continue straight on Eagle Drive, Left on Putnam Ford Drive, Left on Etowah Valley Lane... Property is the second house to the Left.
- Coordinates: 34.107381,-84.564664
School Information
- Elementary School: Carmel
- Middle School: Woodstock
- High School: Woodstock
Taxes and HOA Information
- Parcel Number: 15N05D 002
- Tax Year: 2023
- Association Fee Includes: None
Virtual Tour
Parking
- Open Parking: No
Interior and Exterior Features
Interior Features
- Cooling: Ceiling Fan(s), Central Air
- Heating: Natural Gas
- Appliances: Dishwasher, Disposal, Gas Water Heater, Microwave, Refrigerator
- Basement: Exterior Entry, Finished, Interior Entry
- Fireplace Features: Family Room, Gas Starter
- Flooring: Carpet, Hardwood
- Interior Features: Central Vacuum, Master On Main Level, Tray Ceiling(s), Vaulted Ceiling(s), Walk-In Closet(s), Wet Bar
- Levels/Stories: Two
- Kitchen Features: Breakfast Area, Pantry
- Foundation: Block
- Main Bedrooms: 3
- Total Half Baths: 1
- Bathrooms Total Integer: 3
- Main Full Baths: 2
- Bathrooms Total Decimal: 2
Exterior Features
- Construction Materials: Wood Siding
- Fencing: Back Yard, Fenced
- Patio And Porch Features: Deck
- Pool Features: In Ground, Salt Water
- Roof Type: Composition
- Security Features: Security System, Smoke Detector(s)
- Laundry Features: In Hall, Laundry Closet
- Pool Private: No
- Other Structures: Shed(s)
Property
Utilities
- Sewer: Public Sewer
- Utilities: Cable Available, Electricity Available, Natural Gas Available, Phone Available, Sewer Available, Water Available
- Water Source: Public
- Electric: 220 Volts
Property and Assessments
- Home Warranty: Yes
- Property Condition: Resale
Green Features
- Green Energy Efficient: Thermostat
Lot Information
- Above Grade Finished Area: 1978
- Common Walls: No Common Walls
- Lot Features: Level, Private
Multi Family
- Number of Units To Be Built: Square Feet
Rental
Rent Information
- Land Lease: Yes
- Occupant Types: Vacant
Public Records for 1103 Etowah Valley Lane
Tax Record
- 2023$4,141.00 ($345.08 / month)
Home Facts
- Beds3
- Baths2
- Total Finished SqFt2,546 SqFt
- Above Grade Finished1,978 SqFt
- Below Grade Finished568 SqFt
- StoriesTwo
- Lot Size0.4070 Acres
- StyleSingle Family Residence
- Year Built1992
- APN15N05D 002
- CountyCherokee
- Fireplaces1


