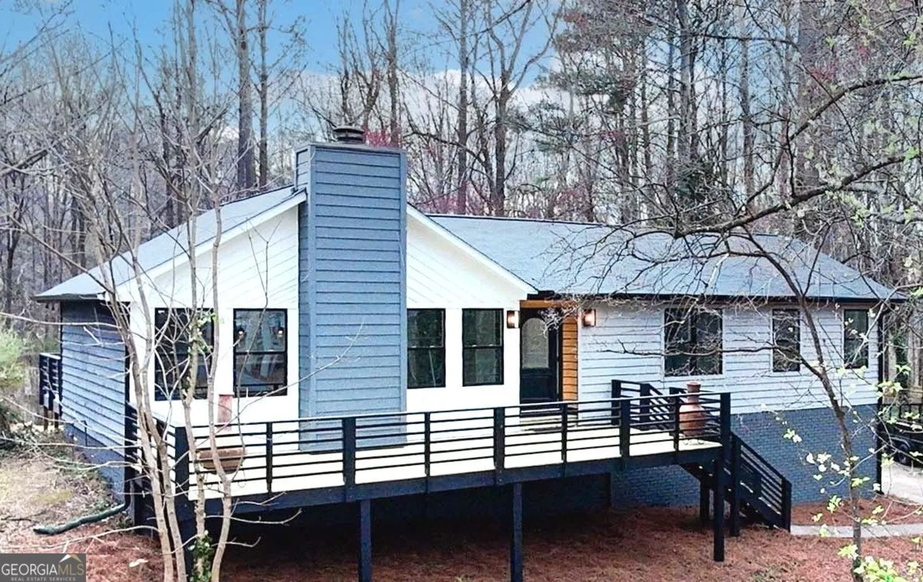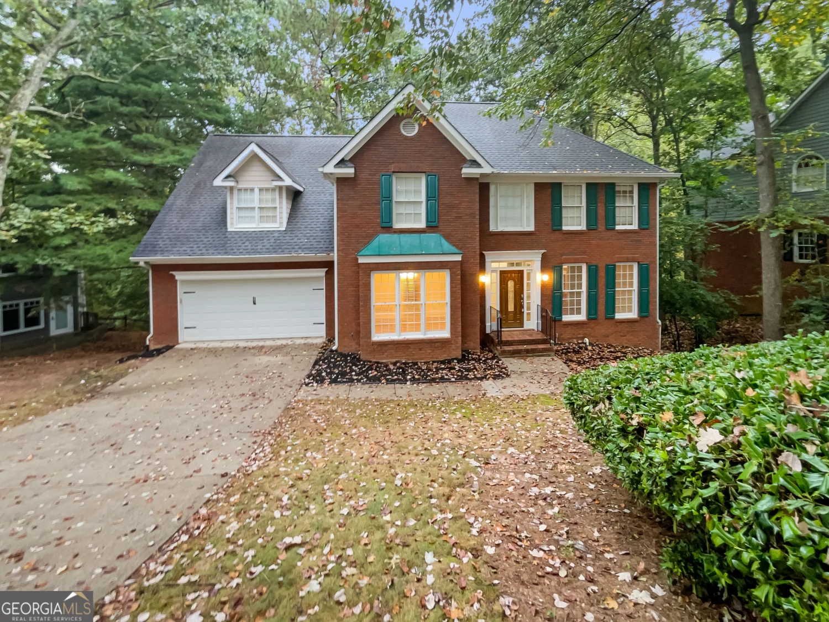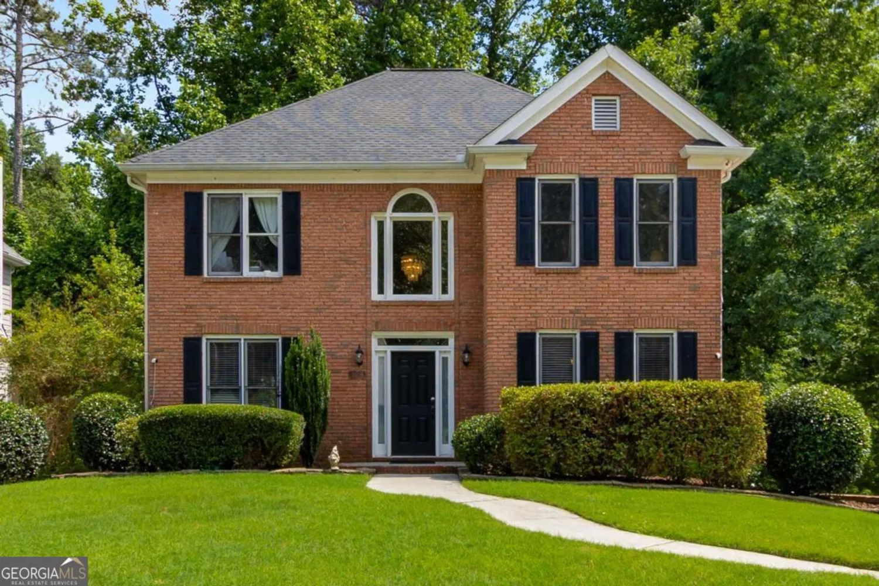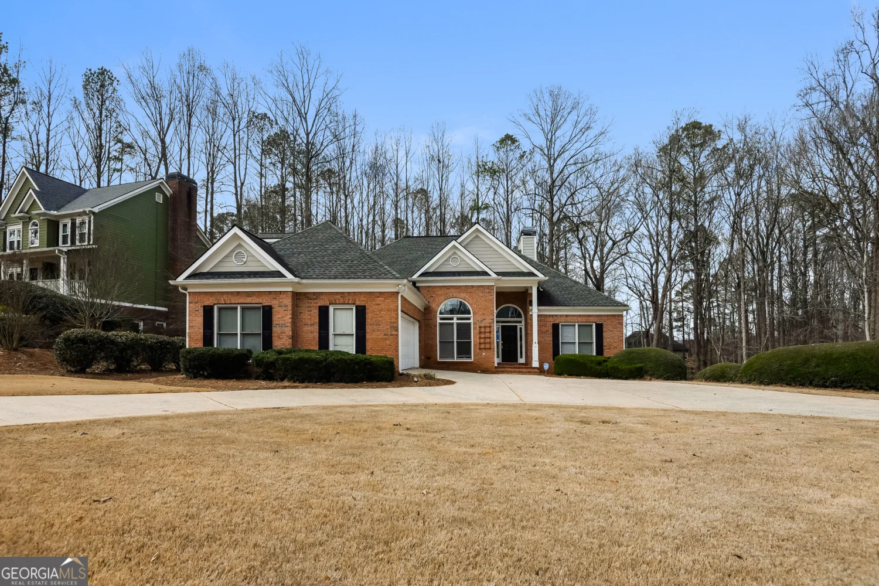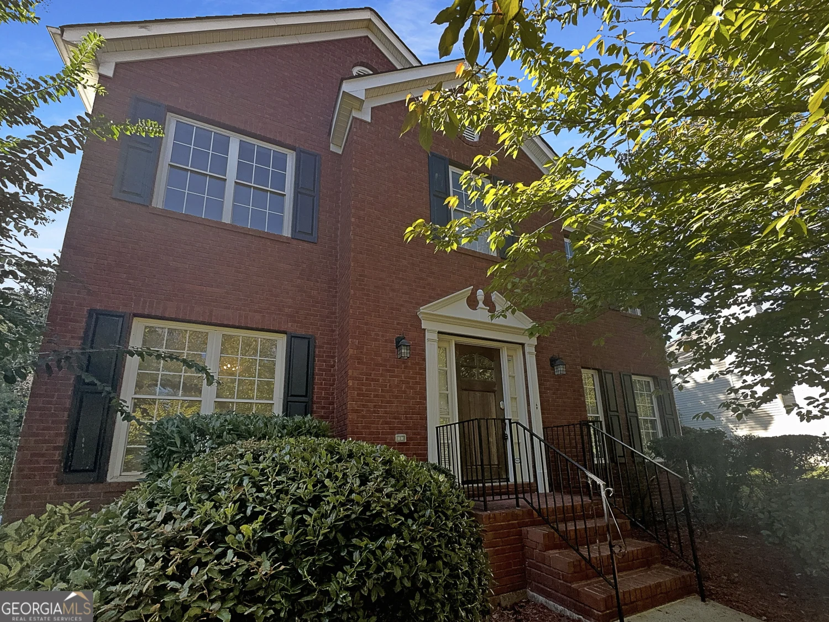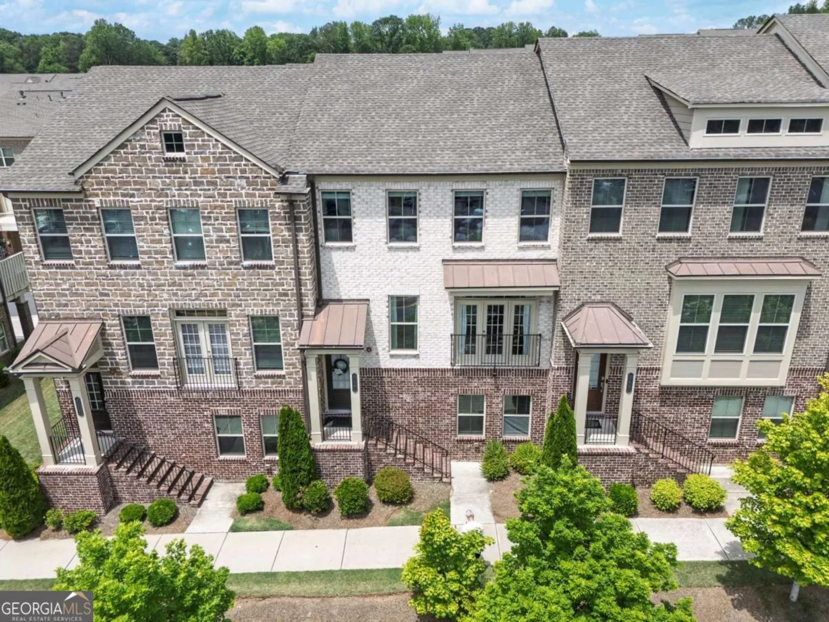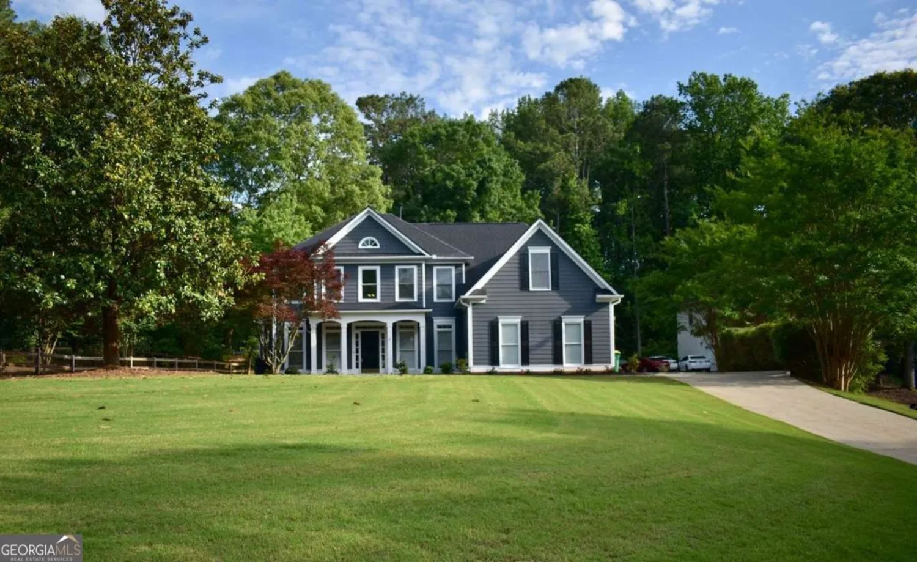619 stoney creek roadWoodstock, GA 30188
619 stoney creek roadWoodstock, GA 30188
Description
Stunning 4-car garage, Split-Level Retreat on Over an Acre! Discover your dream home in this impeccably maintained split-level gem, nestled on a sprawling 1+ acre lot with a serene creek running through. Boasting gleaming, updated hardwood floors, this home exudes warmth and modern elegance. The expansive 4-car garage, dedicated workshop, and trailer parking offer unmatched space for vehicles, hobbies, and storage. Enjoy versatile living with a generous bonus room, perfect for a home office, gym, or playroom. Relax or entertain on the covered patio, overlooking the lush, private grounds. This rare find combines functionality, style, and tranquility-schedule your tour today!
Property Details for 619 Stoney Creek Road
- Subdivision ComplexHickory Glen
- Architectural StyleCountry/Rustic
- Num Of Parking Spaces9
- Parking FeaturesAttached, Garage, Garage Door Opener, Off Street, Side/Rear Entrance
- Property AttachedYes
- Waterfront FeaturesStream, Creek
LISTING UPDATED:
- StatusActive
- MLS #10507200
- Days on Site27
- Taxes$999 / year
- MLS TypeResidential
- Year Built1993
- Lot Size1.20 Acres
- CountryCherokee
LISTING UPDATED:
- StatusActive
- MLS #10507200
- Days on Site27
- Taxes$999 / year
- MLS TypeResidential
- Year Built1993
- Lot Size1.20 Acres
- CountryCherokee
Building Information for 619 Stoney Creek Road
- StoriesMulti/Split
- Year Built1993
- Lot Size1.2030 Acres
Payment Calculator
Term
Interest
Home Price
Down Payment
The Payment Calculator is for illustrative purposes only. Read More
Property Information for 619 Stoney Creek Road
Summary
Location and General Information
- Community Features: None
- Directions: GPS Friendly
- Coordinates: 34.127444,-84.403719
School Information
- Elementary School: Mountain Road
- Middle School: Dean Rusk
- High School: Sequoyah
Taxes and HOA Information
- Parcel Number: 02N04A 057
- Tax Year: 2024
- Association Fee Includes: None
- Tax Lot: 42
Virtual Tour
Parking
- Open Parking: No
Interior and Exterior Features
Interior Features
- Cooling: Ceiling Fan(s), Central Air, Electric
- Heating: Central, Natural Gas
- Appliances: Dishwasher, Double Oven, Oven/Range (Combo), Stainless Steel Appliance(s)
- Basement: Exterior Entry, Partial, Unfinished
- Fireplace Features: Gas Log
- Flooring: Carpet, Hardwood, Laminate, Tile
- Interior Features: Rear Stairs, Tray Ceiling(s), Vaulted Ceiling(s), Walk-In Closet(s)
- Levels/Stories: Multi/Split
- Window Features: Double Pane Windows, Window Treatments
- Kitchen Features: Breakfast Room, Pantry
- Foundation: Block
- Main Bedrooms: 1
- Bathrooms Total Integer: 3
- Main Full Baths: 1
- Bathrooms Total Decimal: 3
Exterior Features
- Construction Materials: Concrete
- Patio And Porch Features: Deck, Patio
- Roof Type: Composition
- Security Features: Carbon Monoxide Detector(s), Smoke Detector(s)
- Laundry Features: Other
- Pool Private: No
Property
Utilities
- Sewer: Septic Tank
- Utilities: Cable Available, Electricity Available, High Speed Internet, Natural Gas Available, Phone Available, Water Available
- Water Source: Public
- Electric: 220 Volts
Property and Assessments
- Home Warranty: Yes
- Property Condition: Resale
Green Features
Lot Information
- Above Grade Finished Area: 2743
- Common Walls: No Common Walls
- Lot Features: Private, Sloped
- Waterfront Footage: Stream, Creek
Multi Family
- Number of Units To Be Built: Square Feet
Rental
Rent Information
- Land Lease: Yes
- Occupant Types: Vacant
Public Records for 619 Stoney Creek Road
Tax Record
- 2024$999.00 ($83.25 / month)
Home Facts
- Beds4
- Baths3
- Total Finished SqFt2,743 SqFt
- Above Grade Finished2,743 SqFt
- StoriesMulti/Split
- Lot Size1.2030 Acres
- StyleSingle Family Residence
- Year Built1993
- APN02N04A 057
- CountyCherokee
- Fireplaces1


