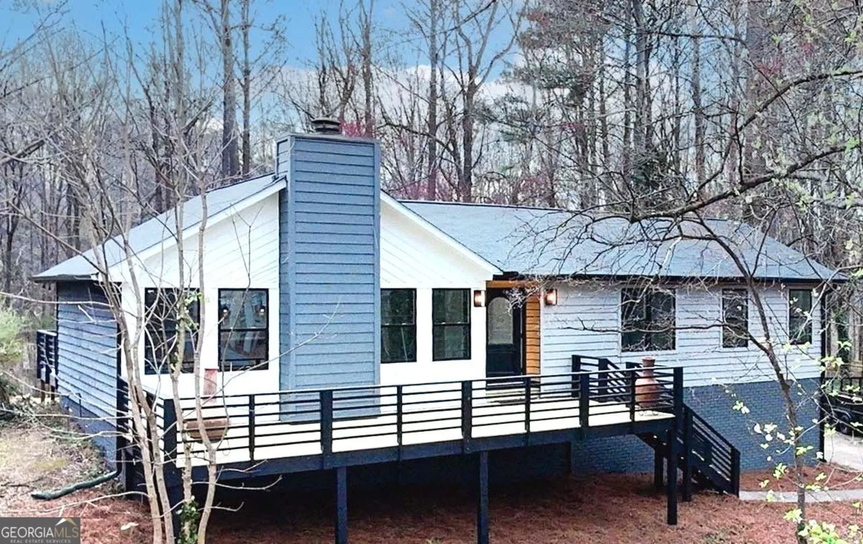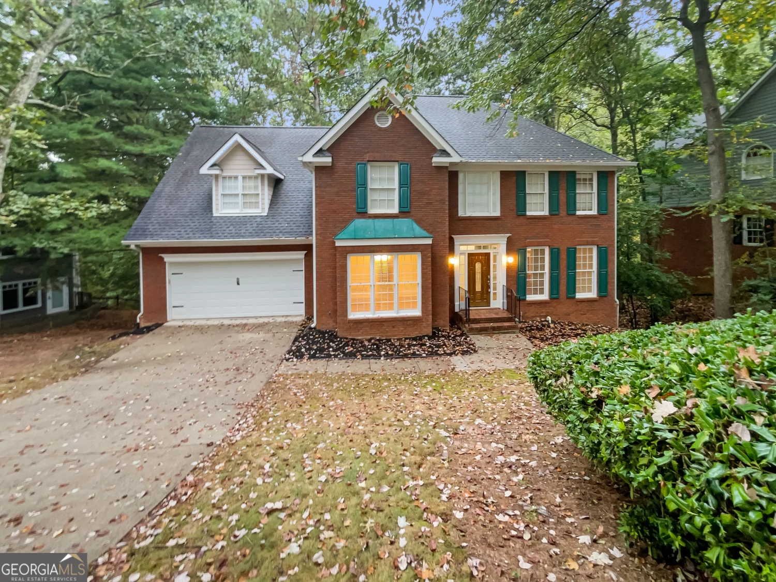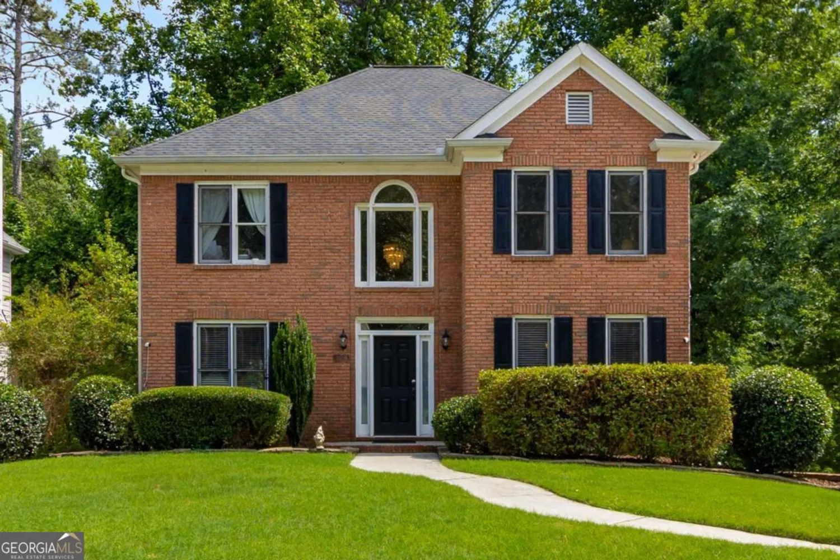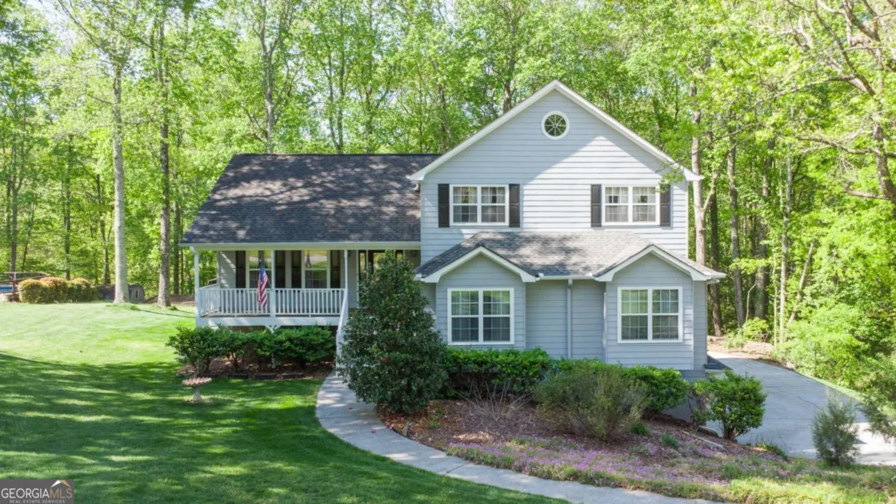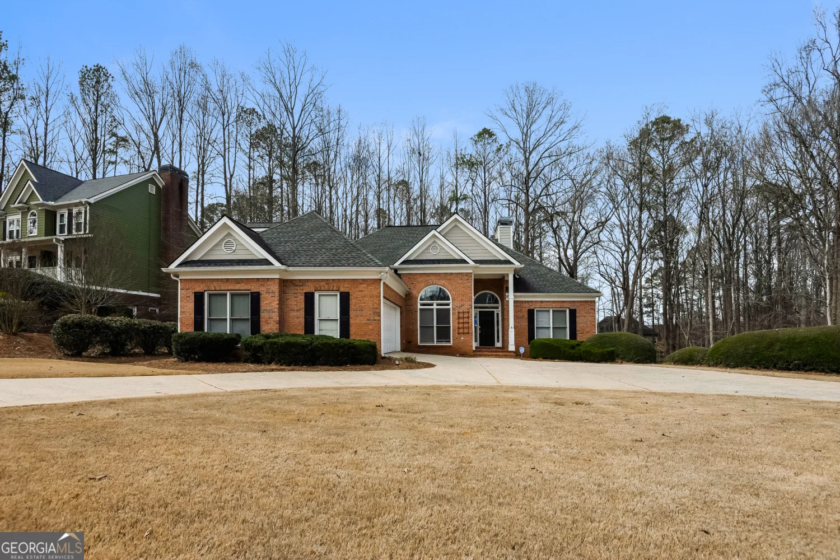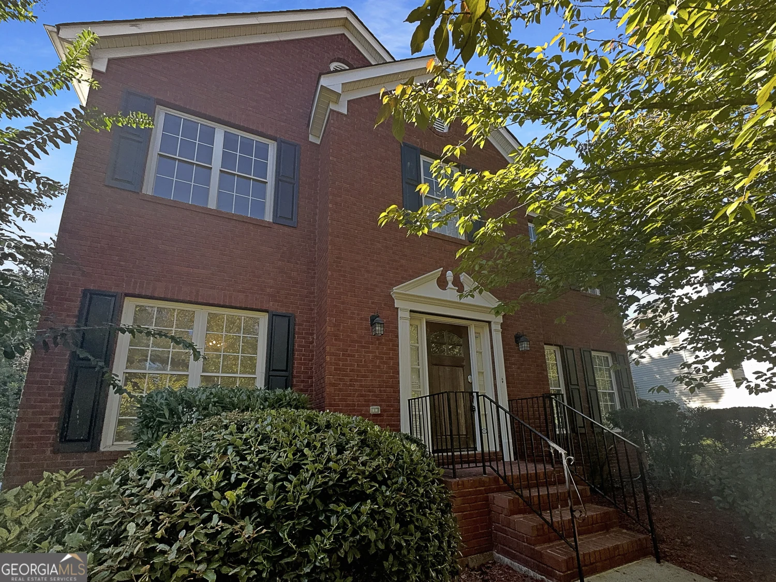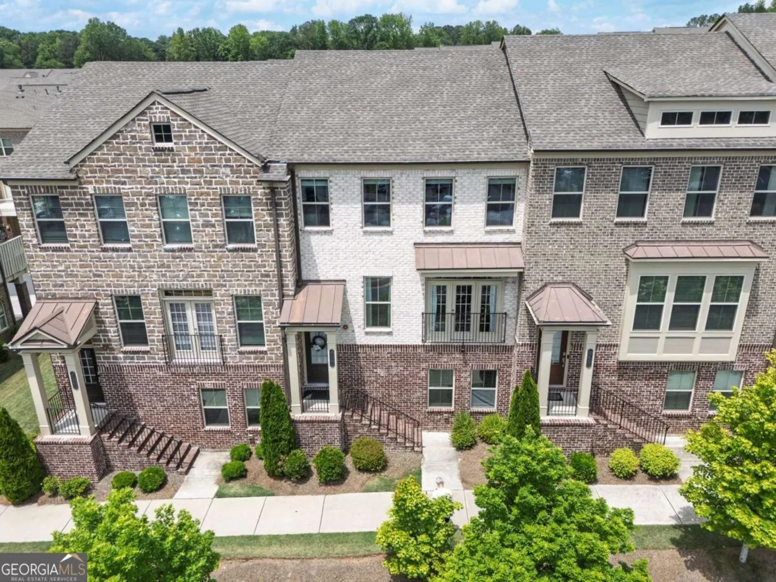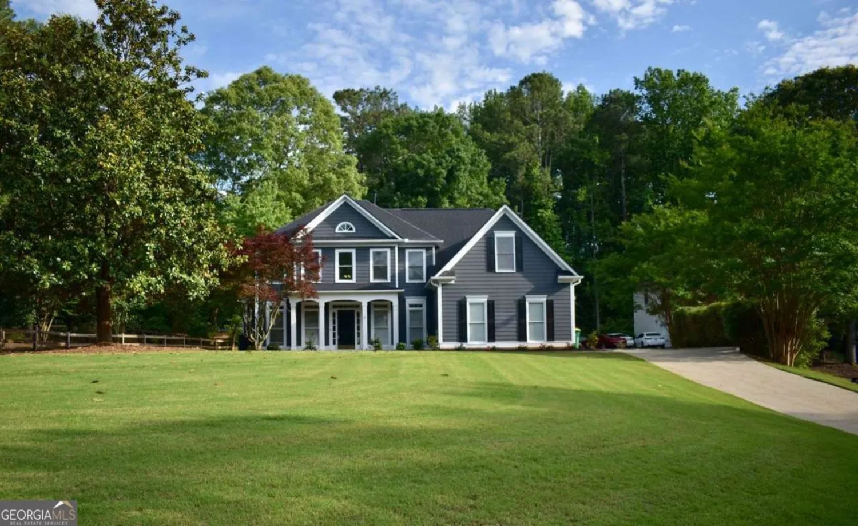1019 walnut creekWoodstock, GA 30188
1019 walnut creekWoodstock, GA 30188
Description
Welcome to this spacious 5-bedroom, 3.5-bathroom home, located in a highly desirable neighborhood and sought-after school district. Offering incredible potential and priced below market value, this home is a fantastic opportunity for those willing to add a little TLC and make it their own. The main level features a master suite for ultimate convenience, along with a large, open living area perfect for entertaining or family gatherings. Upstairs, you'll find three generous bedrooms, providing ample space for a growing family or guests. The fully finished basement is a standout feature, complete with a separate private driveway and entry, making it ideal for use as an in-law suite or income-producing apartment. Whether you're seeking extra living space or rental income, this area provides endless possibilities. Step outside and enjoy the community amenities just a short walk away, including a pool, tennis courts, and a playground - perfect for an active lifestyle. With a little vision and effort, this home can be transformed into your dream property. Don't miss out on this incredible opportunity in a prime location-priced to sell and waiting for you to make it yours! **Assumable mortgage available. Ask how you can take advantage of the seller's low rates (subject to lender approval) Schedule a showing today and discover all the potential this home has to offer!
Property Details for 1019 Walnut Creek
- Subdivision ComplexWalnut Creek
- Architectural StyleTraditional
- Num Of Parking Spaces7
- Parking FeaturesGarage Door Opener, Garage, Kitchen Level
- Property AttachedNo
LISTING UPDATED:
- StatusPending
- MLS #10486945
- Days on Site55
- Taxes$2,859 / year
- HOA Fees$600 / month
- MLS TypeResidential
- Year Built2000
- Lot Size0.46 Acres
- CountryCherokee
LISTING UPDATED:
- StatusPending
- MLS #10486945
- Days on Site55
- Taxes$2,859 / year
- HOA Fees$600 / month
- MLS TypeResidential
- Year Built2000
- Lot Size0.46 Acres
- CountryCherokee
Building Information for 1019 Walnut Creek
- StoriesTwo
- Year Built2000
- Lot Size0.4600 Acres
Payment Calculator
Term
Interest
Home Price
Down Payment
The Payment Calculator is for illustrative purposes only. Read More
Property Information for 1019 Walnut Creek
Summary
Location and General Information
- Community Features: Park, Playground, Sidewalks, Pool, Tennis Court(s), Street Lights
- Directions: Take I575 N to Towne Lake Parkway Exit. Turn Right on Towne Lake Parkway. Go though lights on Main St and take first left onto E.Main St. Merge onto Main St. Go 8 miles north on Main St/E.Cherokee Dr. Turn Left onto Ranchwood Trl. for 0.8 miles. Turn right onto Walnut Creek Dr. Drive levels at top.
- Coordinates: 34.149132,-84.463119
School Information
- Elementary School: Hickory Flat
- Middle School: Dean Rusk
- High School: Sequoyah
Taxes and HOA Information
- Parcel Number: 15N21D 007
- Tax Year: 2023
- Association Fee Includes: Swimming, Tennis, Maintenance Grounds
- Tax Lot: 7
Virtual Tour
Parking
- Open Parking: No
Interior and Exterior Features
Interior Features
- Cooling: Ceiling Fan(s), Central Air, Dual
- Heating: Central, Forced Air, Natural Gas
- Appliances: Refrigerator, Gas Water Heater, Microwave
- Basement: Full, Bath Finished, Interior Entry, Exterior Entry, Finished, Daylight
- Flooring: Carpet, Other
- Interior Features: In-Law Floorplan, Master On Main Level, Other
- Levels/Stories: Two
- Main Bedrooms: 1
- Total Half Baths: 1
- Bathrooms Total Integer: 4
- Main Full Baths: 1
- Bathrooms Total Decimal: 3
Exterior Features
- Construction Materials: Press Board, Other
- Roof Type: Composition
- Laundry Features: Laundry Closet, Other
- Pool Private: No
Property
Utilities
- Sewer: Public Sewer
- Utilities: Cable Available, Electricity Available, High Speed Internet, Natural Gas Available
- Water Source: Public
Property and Assessments
- Home Warranty: Yes
- Property Condition: Resale
Green Features
Lot Information
- Above Grade Finished Area: 2498
- Lot Features: None
Multi Family
- Number of Units To Be Built: Square Feet
Rental
Rent Information
- Land Lease: Yes
Public Records for 1019 Walnut Creek
Tax Record
- 2023$2,859.00 ($238.25 / month)
Home Facts
- Beds5
- Baths3
- Total Finished SqFt3,654 SqFt
- Above Grade Finished2,498 SqFt
- Below Grade Finished1,156 SqFt
- StoriesTwo
- Lot Size0.4600 Acres
- StyleSingle Family Residence
- Year Built2000
- APN15N21D 007
- CountyCherokee
- Fireplaces1


