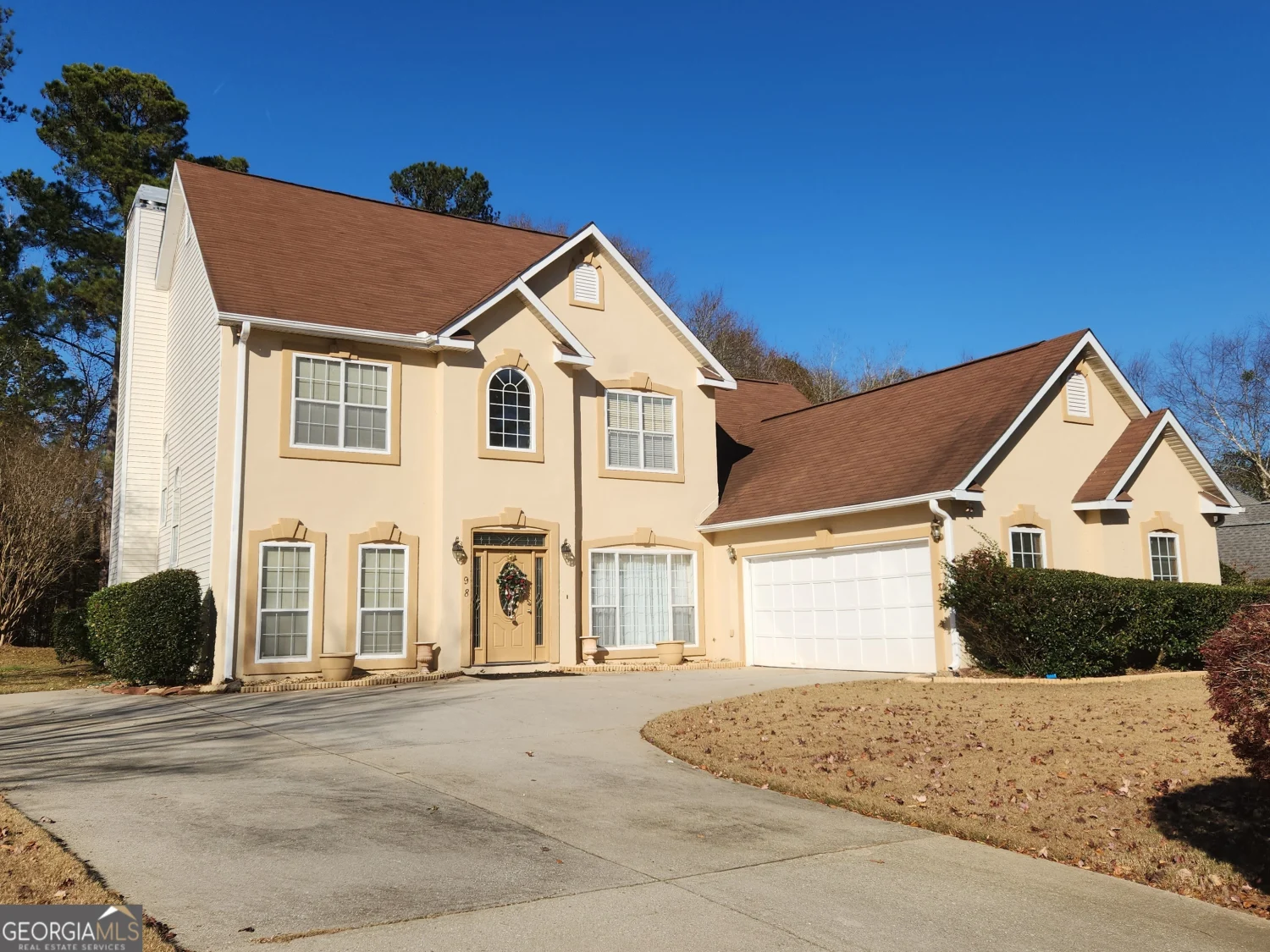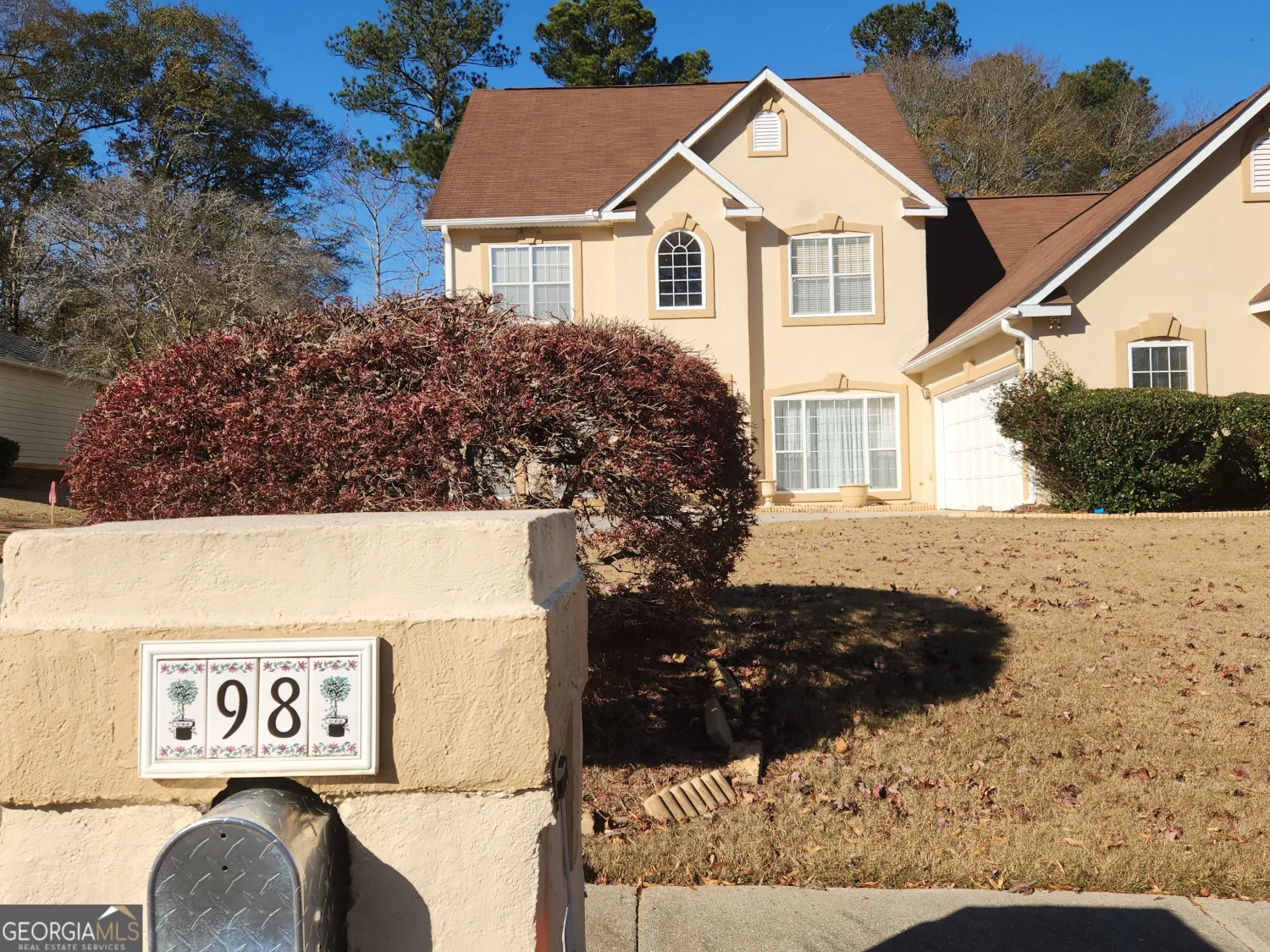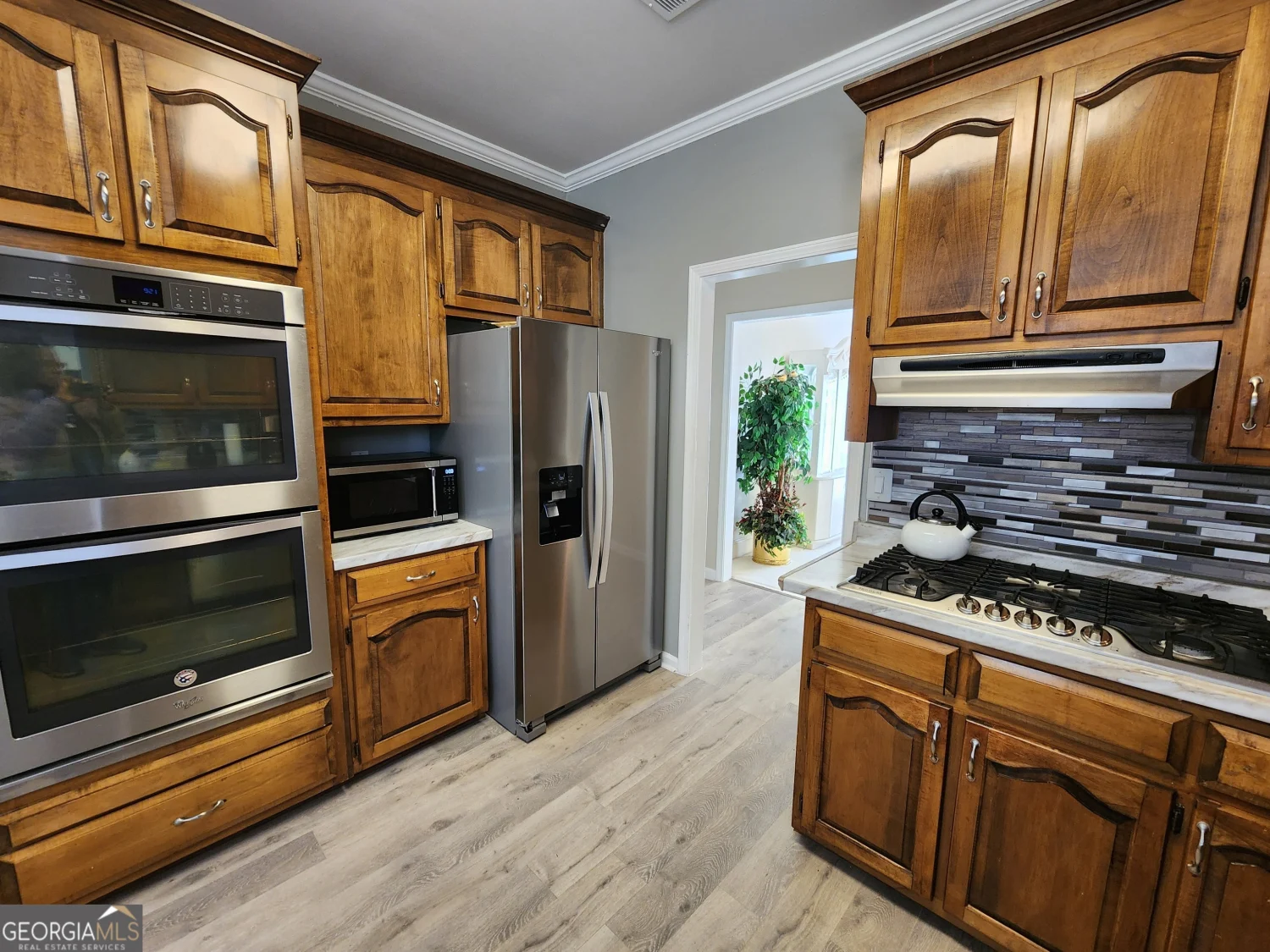98 gleneagles driveFayetteville, GA 30215
98 gleneagles driveFayetteville, GA 30215
Description
Make us an offer: Beautiful and spacious home in Fayetteville. Living room, family room, formal dining room, and master bedroom on the first floor. All of these rooms are large. The High ceilings and soaring windows capture natural sunlight. Three large bedrooms on the second floor are perfect for a growing family, or an already established one. The california-style driveway leads to two-car garage. Community amenities include swimming pool, tennis courts, golf course, playground, and clubhouse. The spirit of this home is elegant and peaceful. Make an appointment to see it today.
Property Details for 98 Gleneagles Drive
- Subdivision ComplexGlenEagles
- Architectural StyleOther
- Parking FeaturesAttached, Garage
- Property AttachedNo
LISTING UPDATED:
- StatusActive
- MLS #10429398
- Days on Site152
- Taxes$3,756.47 / year
- HOA Fees$600 / month
- MLS TypeResidential
- Year Built1993
- Lot Size0.32 Acres
- CountryClayton
LISTING UPDATED:
- StatusActive
- MLS #10429398
- Days on Site152
- Taxes$3,756.47 / year
- HOA Fees$600 / month
- MLS TypeResidential
- Year Built1993
- Lot Size0.32 Acres
- CountryClayton
Building Information for 98 Gleneagles Drive
- StoriesTwo
- Year Built1993
- Lot Size0.3200 Acres
Payment Calculator
Term
Interest
Home Price
Down Payment
The Payment Calculator is for illustrative purposes only. Read More
Property Information for 98 Gleneagles Drive
Summary
Location and General Information
- Community Features: Clubhouse, Golf, Park, Playground, Pool, Sidewalks, Street Lights, Tennis Court(s), Walk To Schools, Near Shopping
- Directions: GPS friendly
- Coordinates: 33.423164,-84.389925
School Information
- Elementary School: Rivers Edge
- Middle School: Eddie White Academy
- High School: Lovejoy
Taxes and HOA Information
- Parcel Number: 05077C A032
- Tax Year: 2023
- Association Fee Includes: Management Fee, Swimming, Tennis
Virtual Tour
Parking
- Open Parking: No
Interior and Exterior Features
Interior Features
- Cooling: Ceiling Fan(s), Central Air
- Heating: Central
- Appliances: Dishwasher, Disposal, Microwave, Oven, Refrigerator
- Basement: None
- Flooring: Other
- Interior Features: High Ceilings, Master On Main Level, Soaking Tub, Vaulted Ceiling(s), Walk-In Closet(s)
- Levels/Stories: Two
- Main Bedrooms: 1
- Total Half Baths: 1
- Bathrooms Total Integer: 3
- Main Full Baths: 1
- Bathrooms Total Decimal: 2
Exterior Features
- Construction Materials: Other
- Roof Type: Composition
- Laundry Features: In Hall
- Pool Private: No
Property
Utilities
- Sewer: Public Sewer
- Utilities: Other
- Water Source: Public
Property and Assessments
- Home Warranty: Yes
- Property Condition: Resale
Green Features
Lot Information
- Above Grade Finished Area: 2788
- Lot Features: Level
Multi Family
- Number of Units To Be Built: Square Feet
Rental
Rent Information
- Land Lease: Yes
Public Records for 98 Gleneagles Drive
Tax Record
- 2023$3,756.47 ($313.04 / month)
Home Facts
- Beds4
- Baths2
- Total Finished SqFt2,788 SqFt
- Above Grade Finished2,788 SqFt
- StoriesTwo
- Lot Size0.3200 Acres
- StyleSingle Family Residence
- Year Built1993
- APN05077C A032
- CountyClayton
- Fireplaces2
Similar Homes
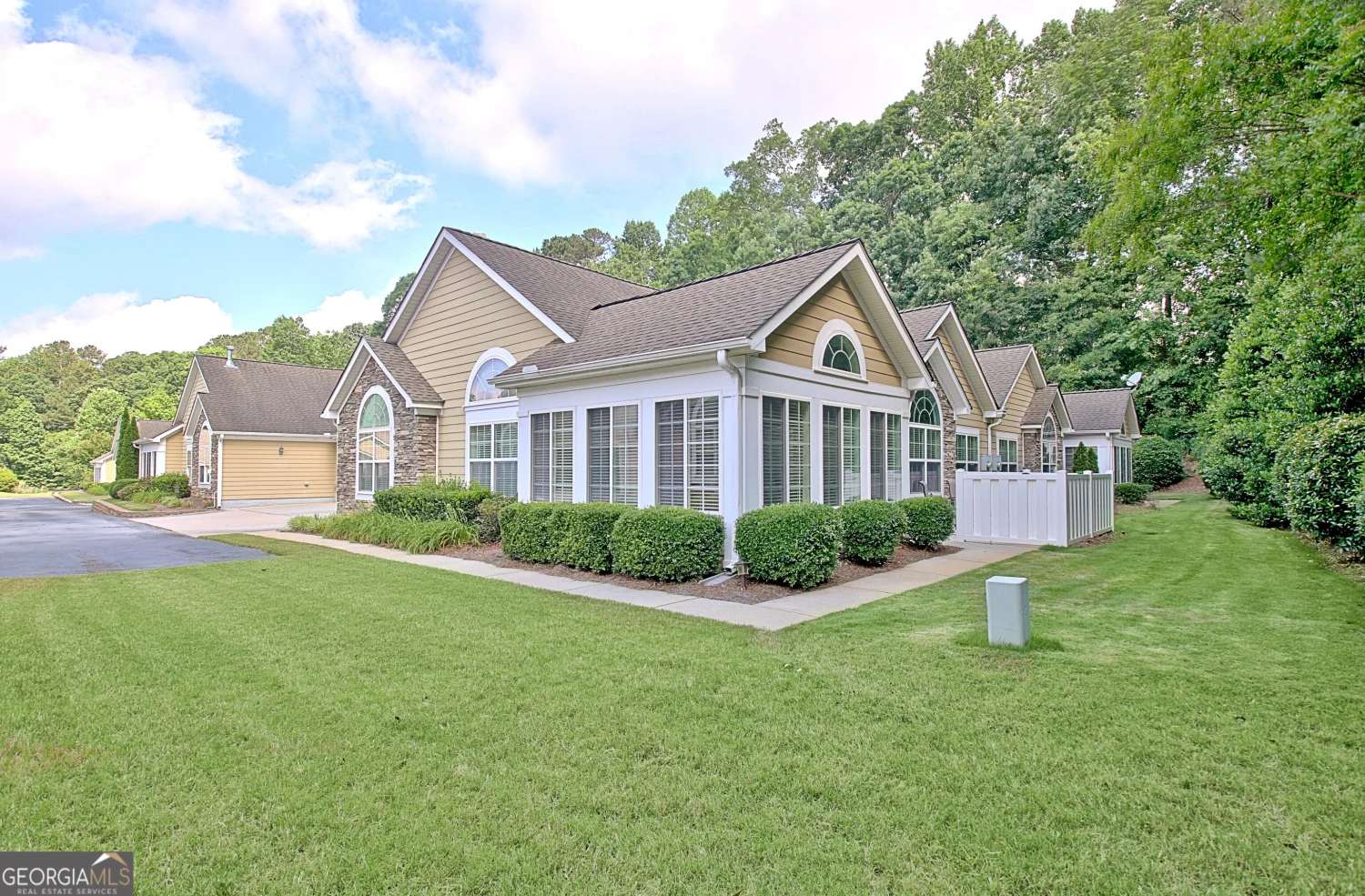
150 Butterton Court
Fayetteville, GA 30214
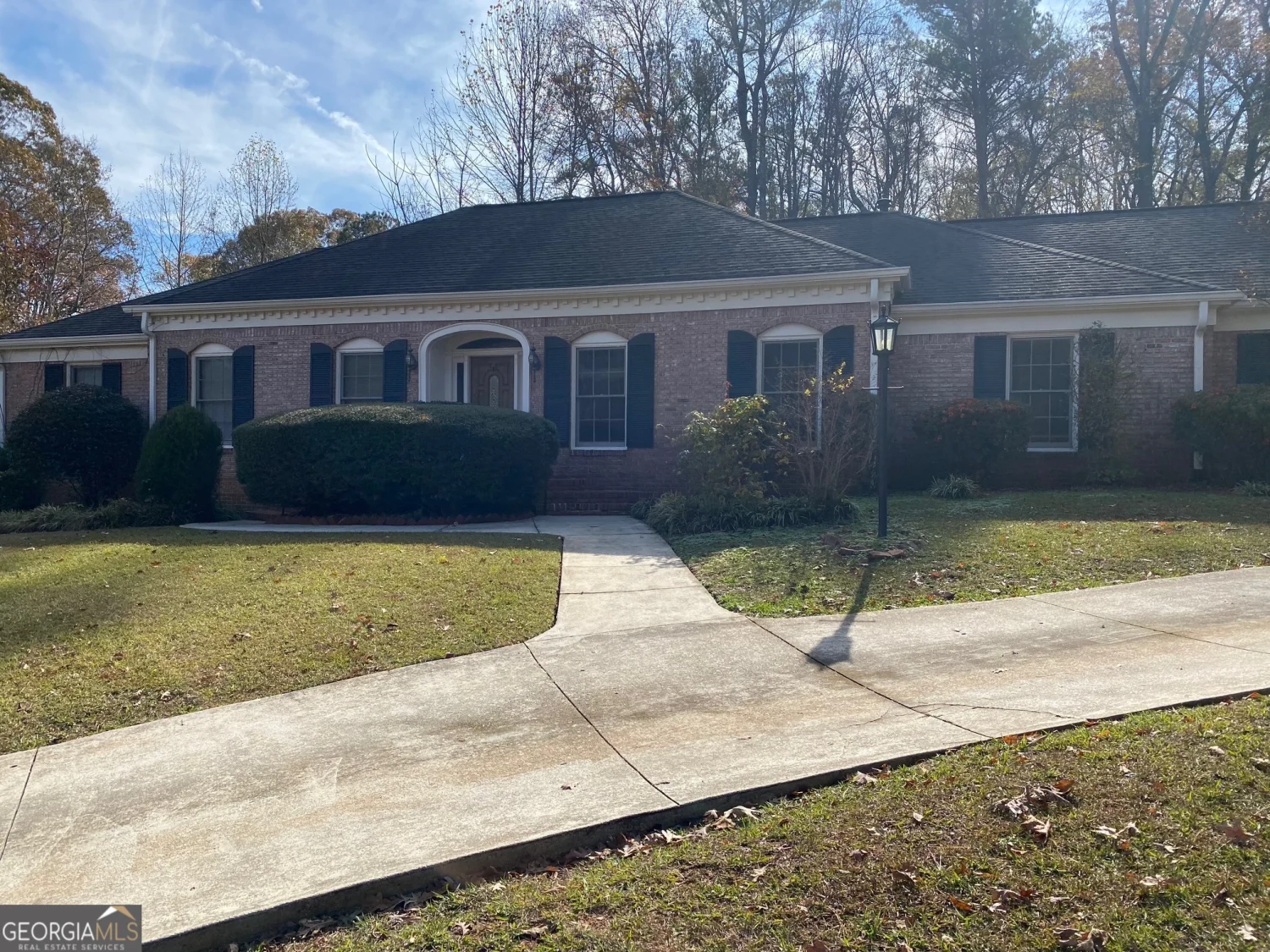
229 Smithstone Path
Fayetteville, GA 30214
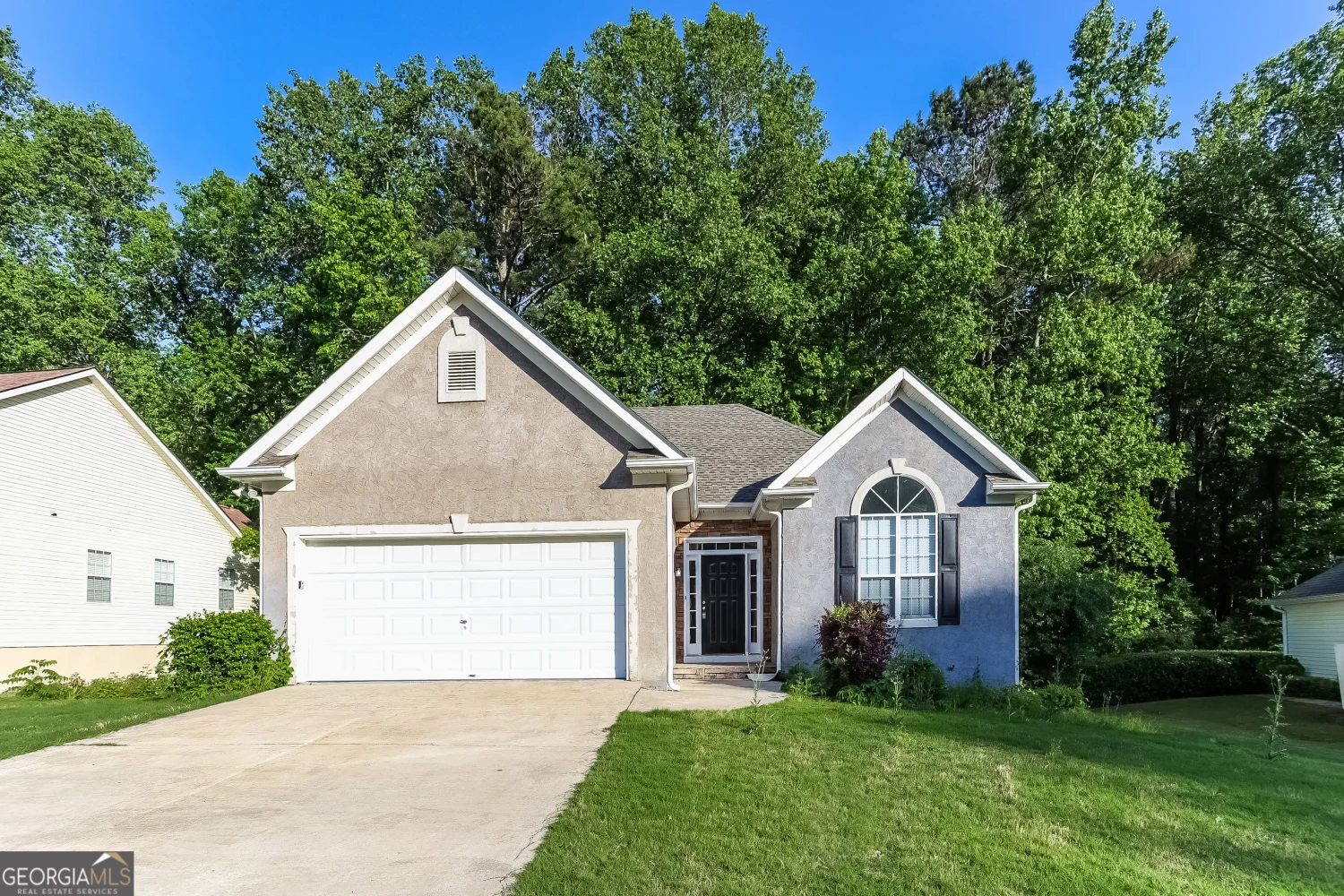
115 SW Nancy Lane
Fayetteville, GA 30215
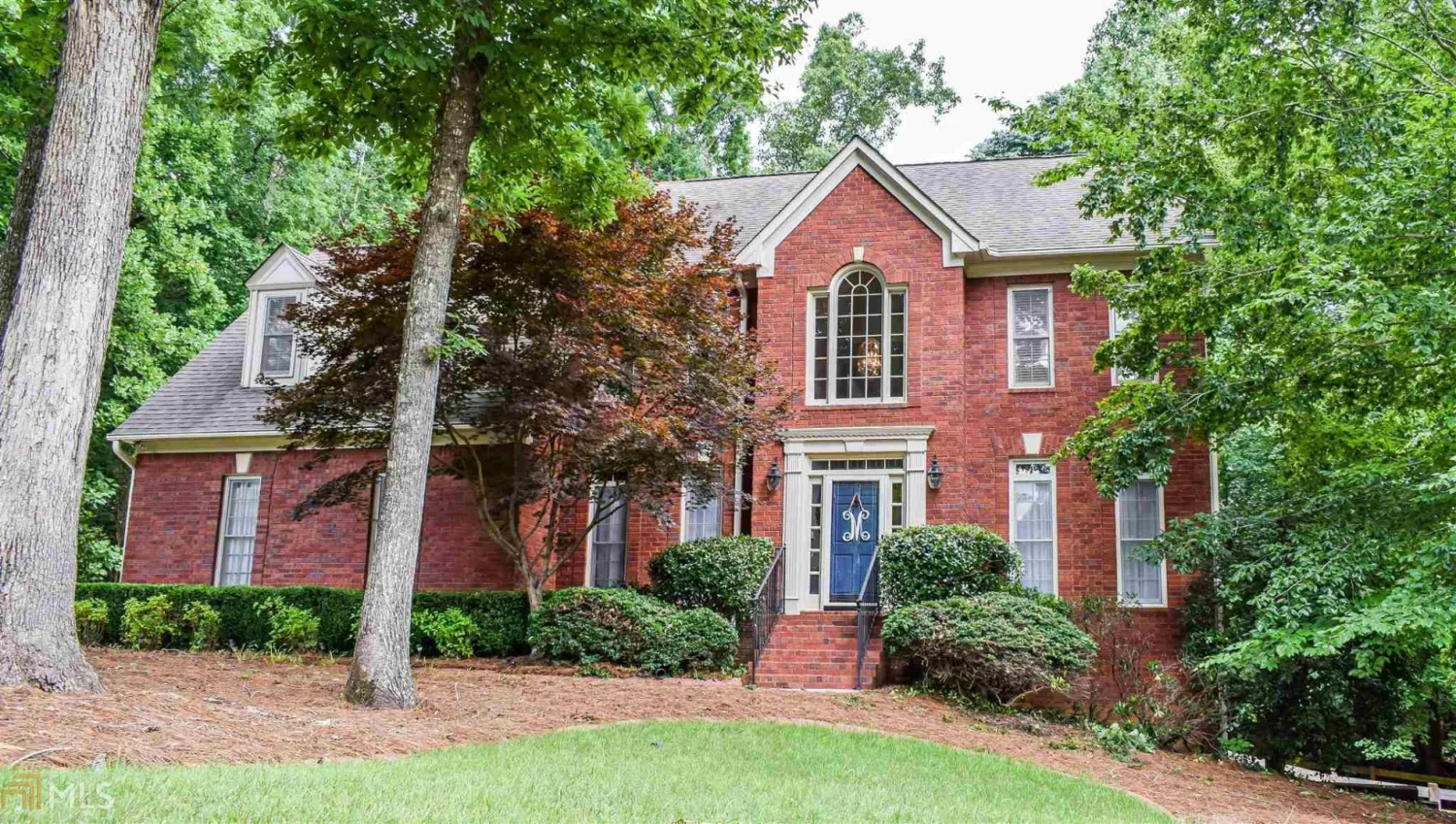
200 Lakeland Circle
Fayetteville, GA 30215
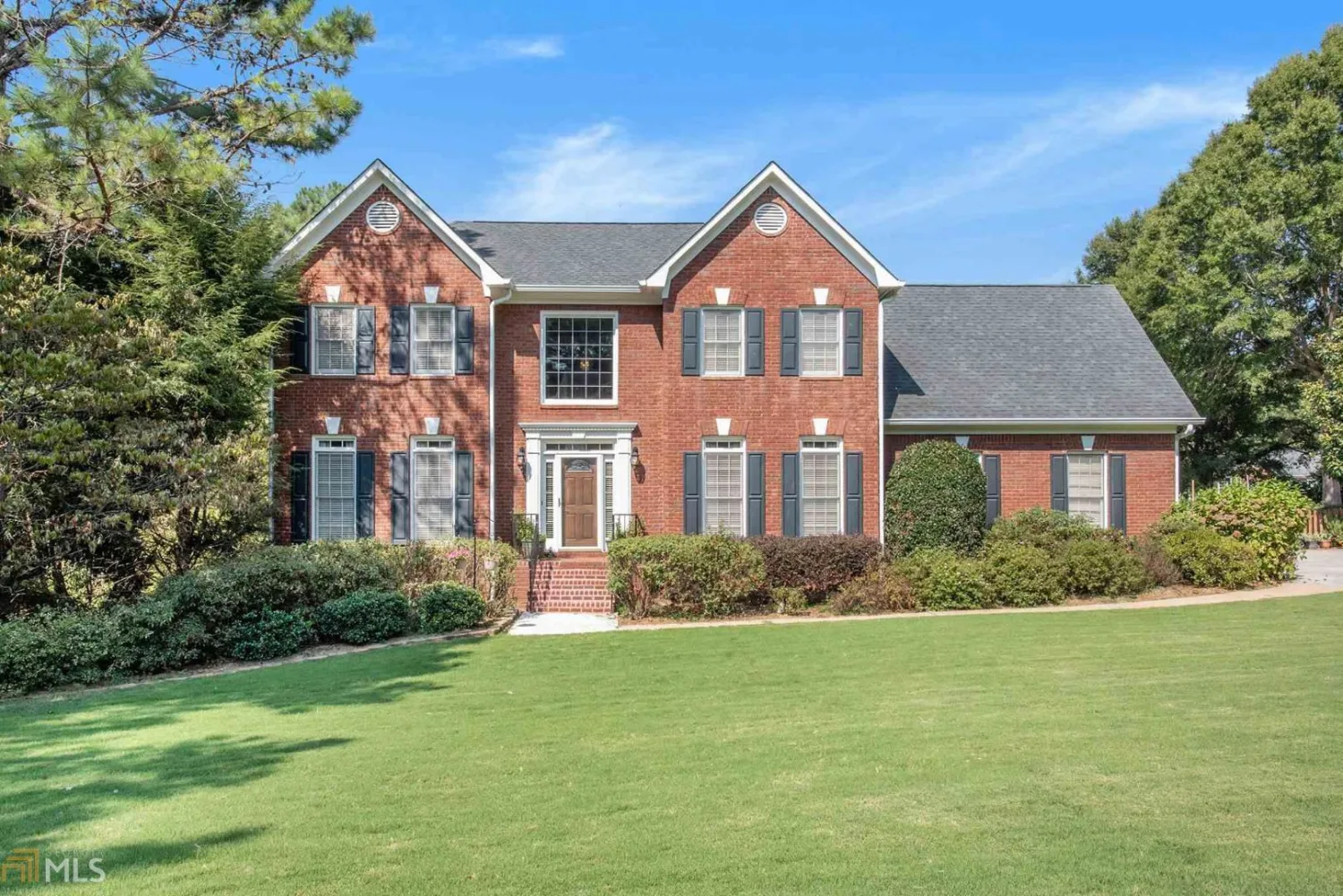
100 Blue Ridge Way
Fayetteville, GA 30215
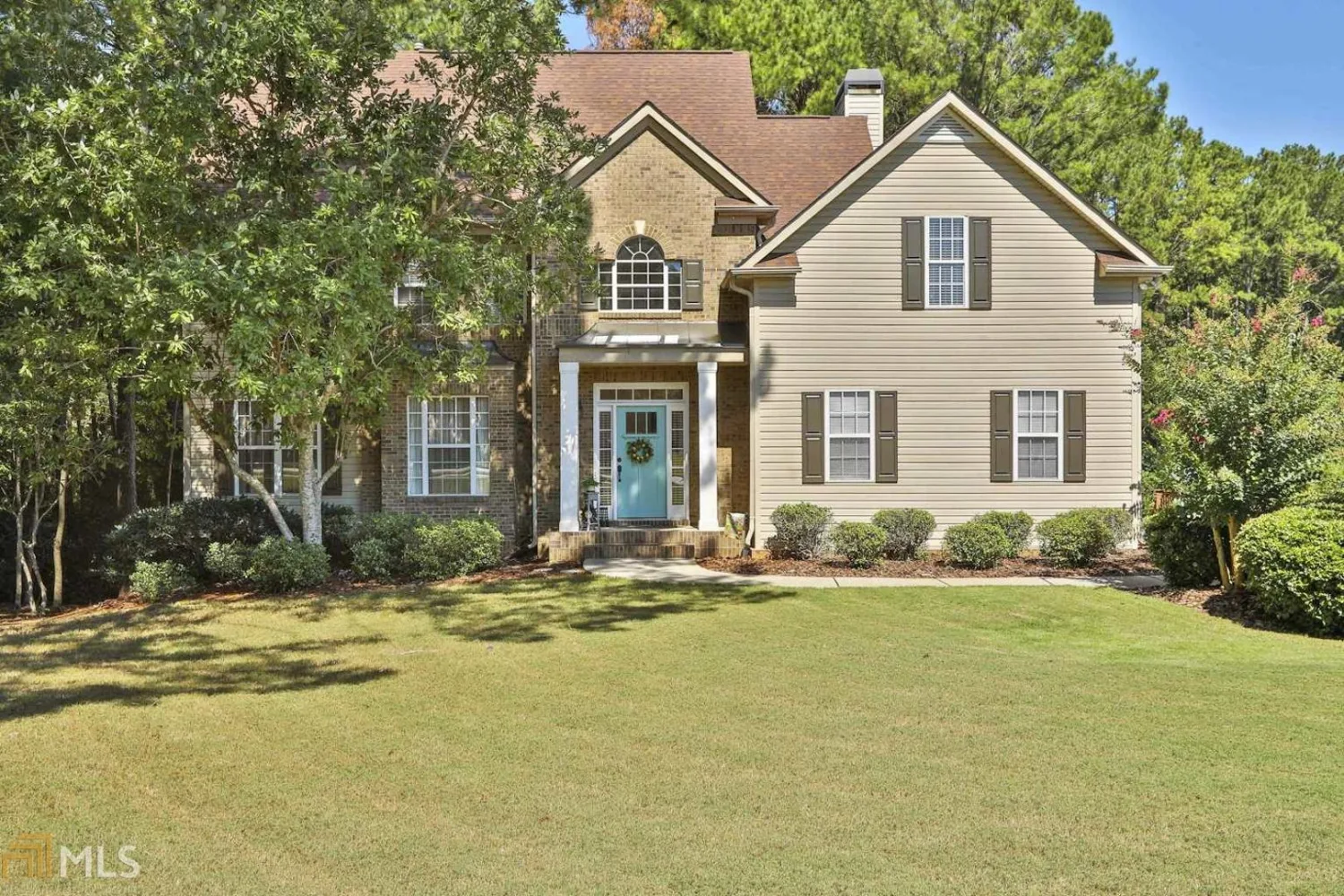
140 Manor Drive
Fayetteville, GA 30215
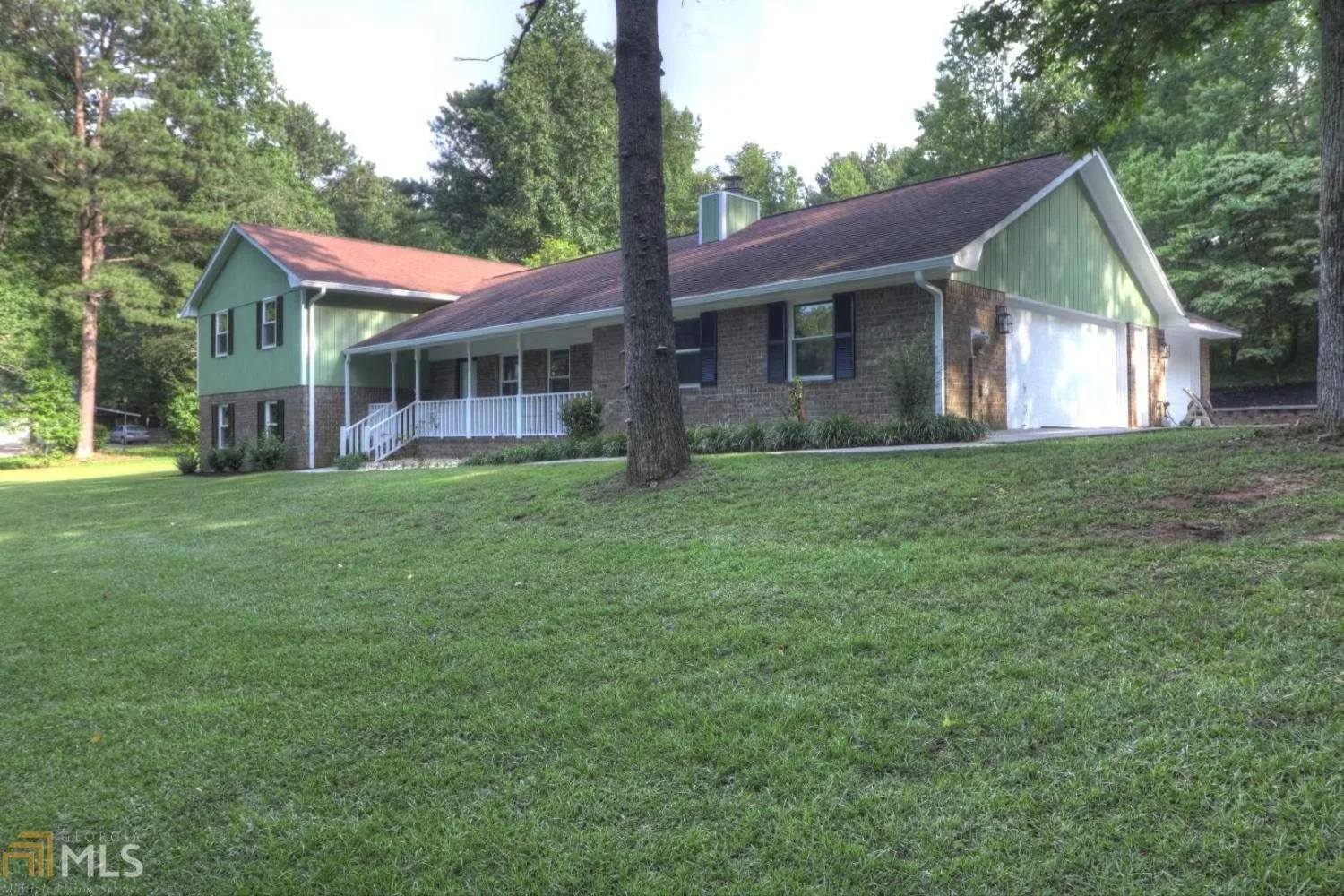
180 Farm Lane
Fayetteville, GA 30214
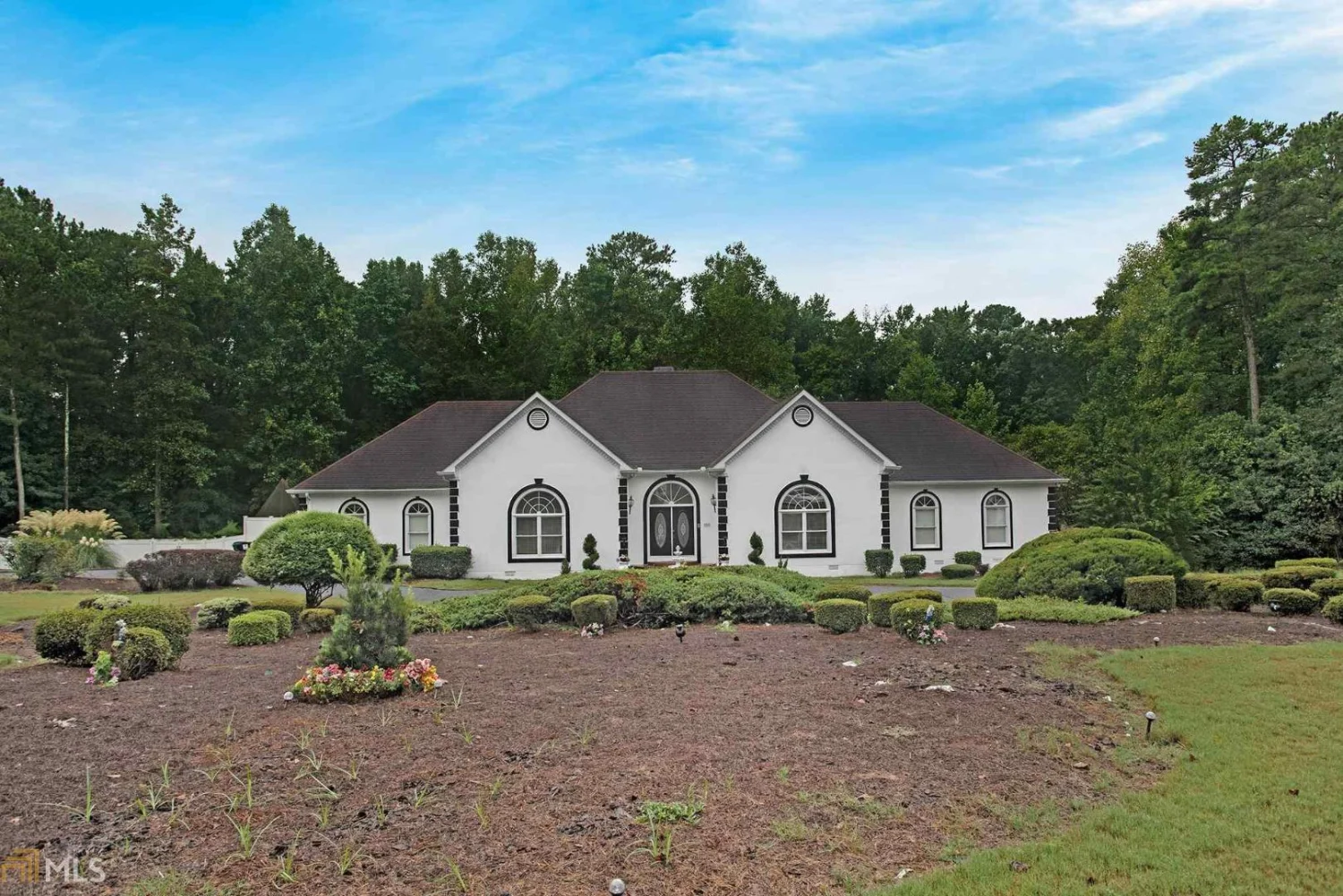
100 Briarlake Court
Fayetteville, GA 30214
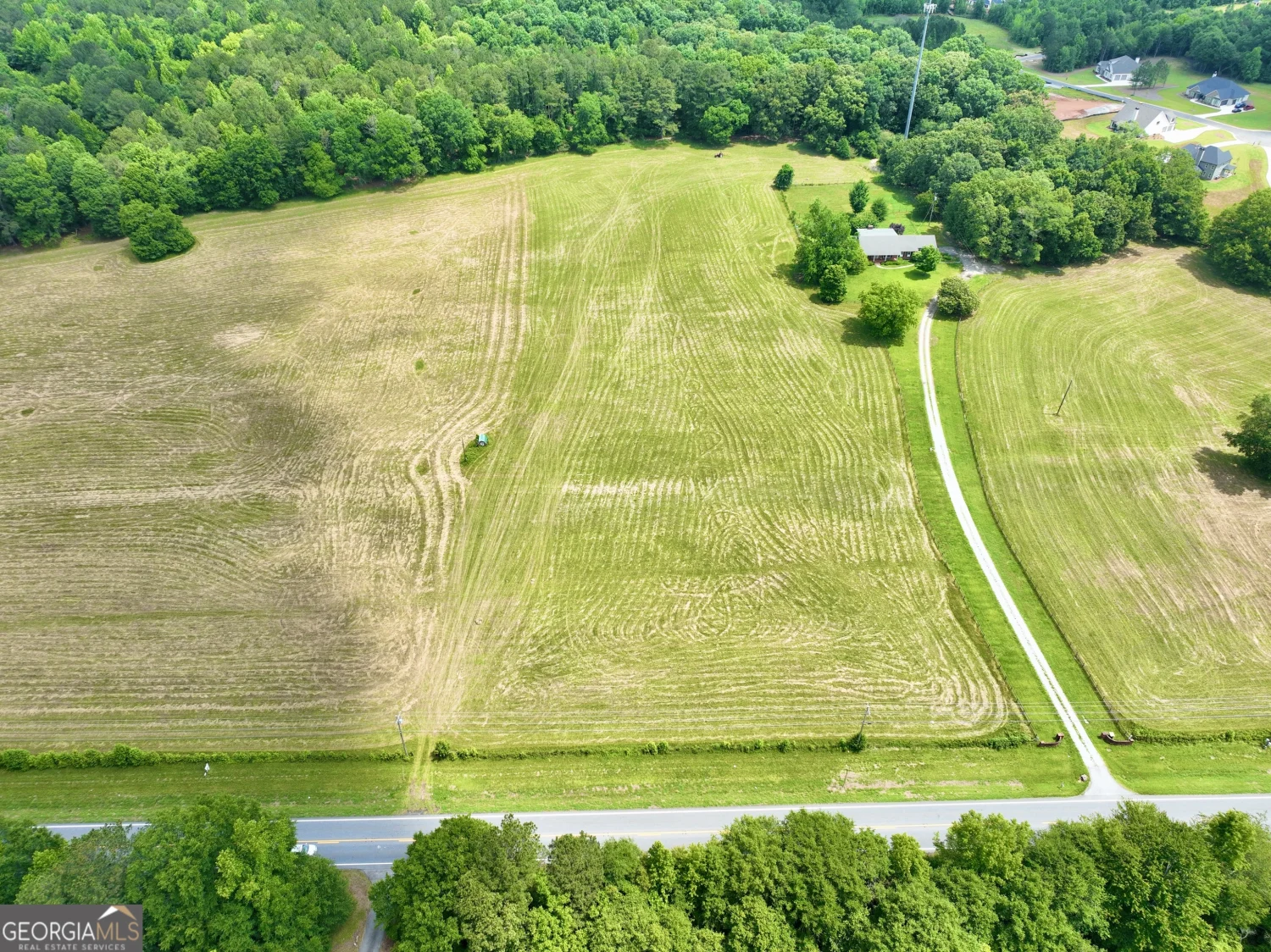
LOT 3 Hwy. 92 South 7.541 ACRES
Fayetteville, GA 30215


