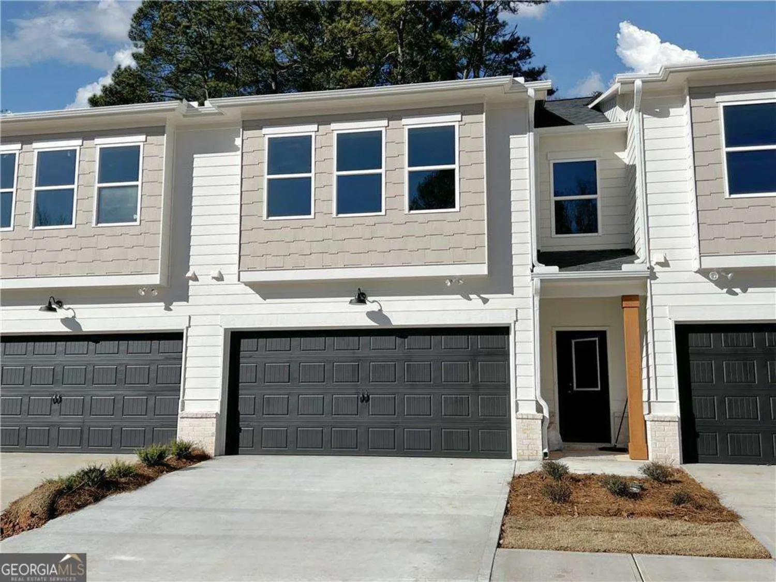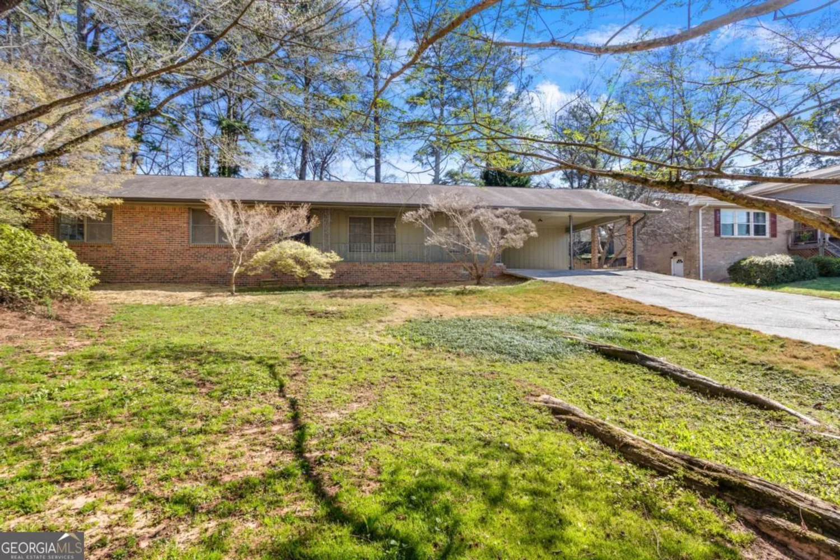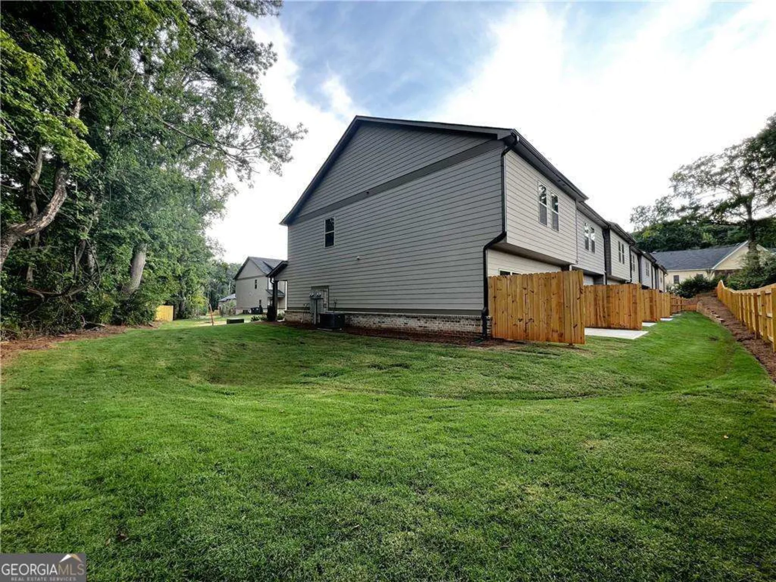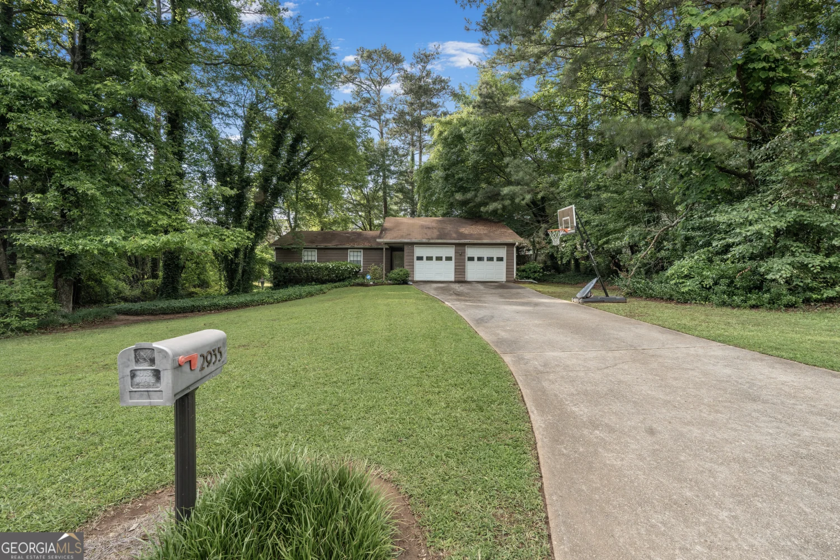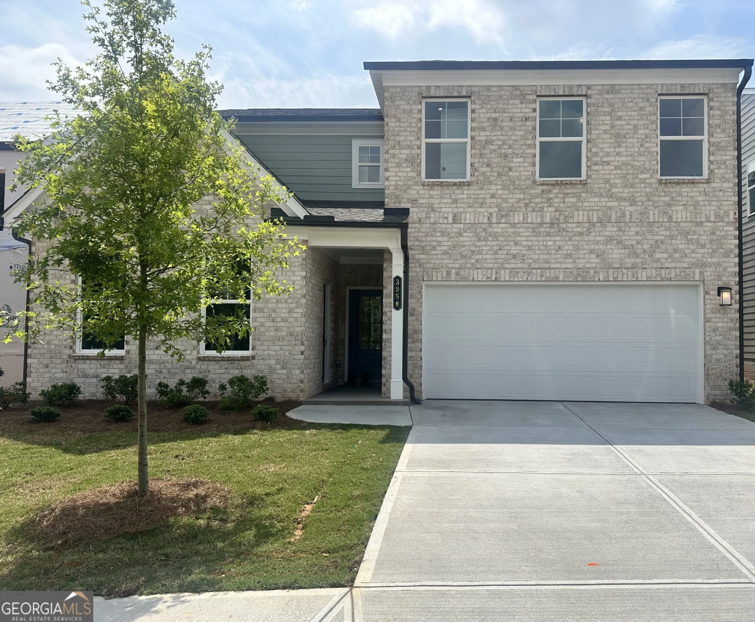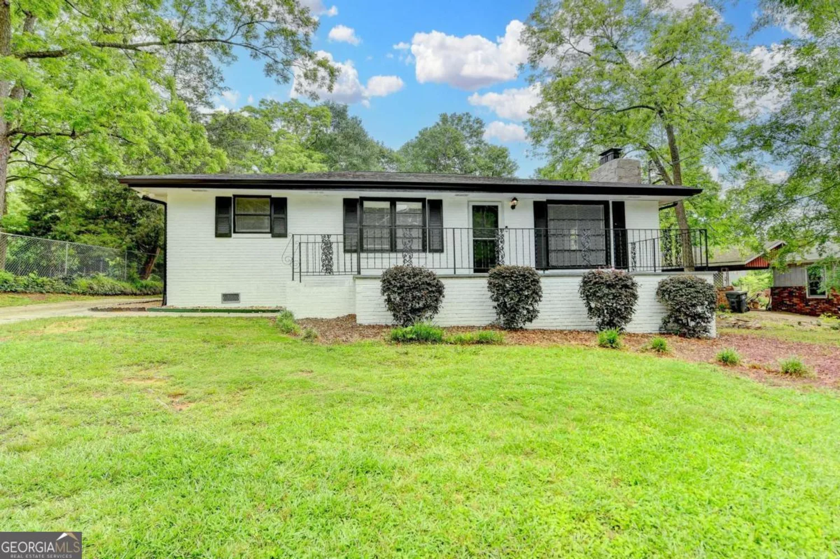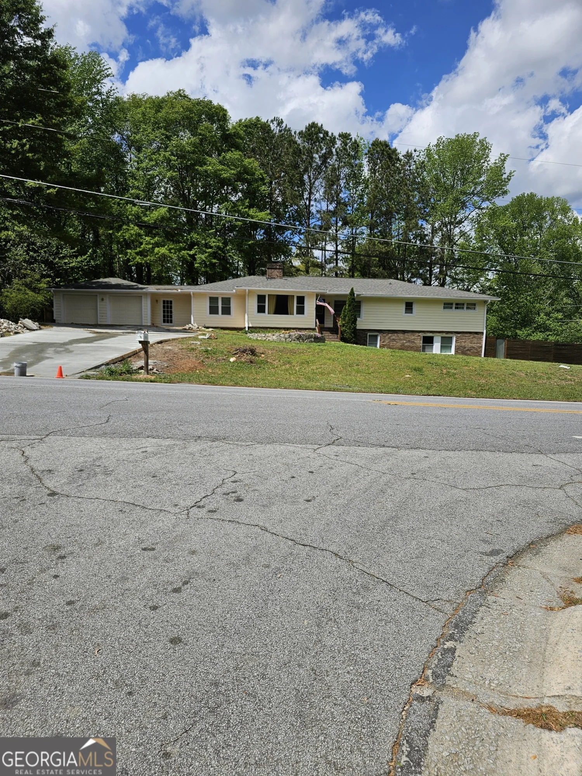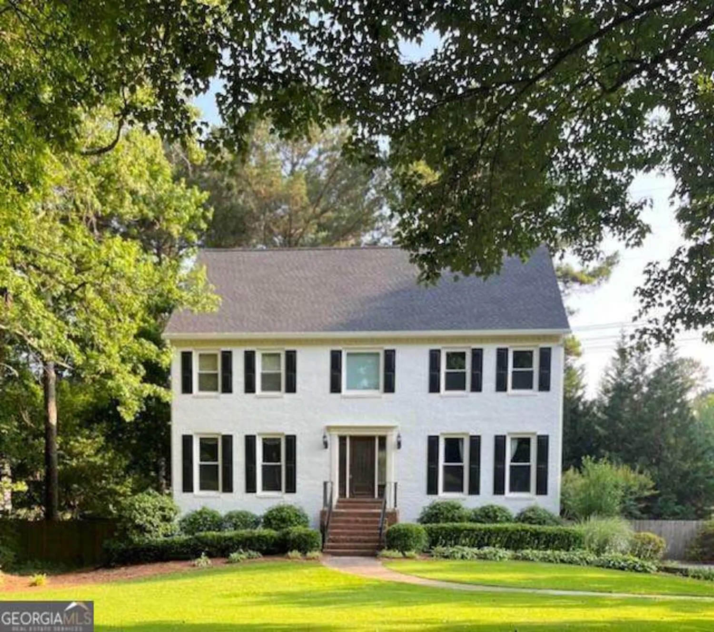253 chestnut lake wayLilburn, GA 30047
253 chestnut lake wayLilburn, GA 30047
Description
Discover your dream home in the Parkview school district! This elegant corner lot property features a stunning two-story foyer filled with natural light. The spacious living room, with built-in shelves and crown molding, is perfect for gatherings around the cozy fireplace. The kitchen flows into the dining areas, ideal for entertaining. The primary bedroom offers a sitting area and a , along with a generous walk-in closet and an en-suite bathroom with a double vanity. Each bedroom provides ample space for comfort. Enjoy a large deck for summer barbecues. this house has unfinished basement for you to use as well. Schedule your showingCothis gem wonCOt last!
Property Details for 253 Chestnut Lake Way
- Subdivision ComplexChestnut Lake
- Architectural StyleEuropean
- ExteriorOther
- Parking FeaturesGarage, Garage Door Opener, Kitchen Level, Side/Rear Entrance
- Property AttachedYes
LISTING UPDATED:
- StatusClosed
- MLS #10430887
- Days on Site43
- MLS TypeResidential Lease
- Year Built1997
- Lot Size0.38 Acres
- CountryGwinnett
LISTING UPDATED:
- StatusClosed
- MLS #10430887
- Days on Site43
- MLS TypeResidential Lease
- Year Built1997
- Lot Size0.38 Acres
- CountryGwinnett
Building Information for 253 Chestnut Lake Way
- StoriesTwo
- Year Built1997
- Lot Size0.3800 Acres
Payment Calculator
Term
Interest
Home Price
Down Payment
The Payment Calculator is for illustrative purposes only. Read More
Property Information for 253 Chestnut Lake Way
Summary
Location and General Information
- Community Features: None
- Directions: GPS
- Coordinates: 33.870787,-84.142454
School Information
- Elementary School: Arcado
- Middle School: Trickum
- High School: Parkview
Taxes and HOA Information
- Parcel Number: R6121 336
- Association Fee Includes: Other
Virtual Tour
Parking
- Open Parking: No
Interior and Exterior Features
Interior Features
- Cooling: Central Air, Electric
- Heating: Natural Gas
- Appliances: Dishwasher, Disposal, Microwave, Refrigerator
- Basement: Unfinished
- Fireplace Features: Factory Built
- Flooring: Hardwood, Tile
- Interior Features: Bookcases, Double Vanity, Tray Ceiling(s), Walk-In Closet(s)
- Levels/Stories: Two
- Kitchen Features: Breakfast Bar, Pantry, Solid Surface Counters
- Total Half Baths: 1
- Bathrooms Total Integer: 3
- Bathrooms Total Decimal: 2
Exterior Features
- Construction Materials: Stucco
- Patio And Porch Features: Deck, Patio
- Roof Type: Composition
- Security Features: Smoke Detector(s)
- Laundry Features: Upper Level
- Pool Private: No
Property
Utilities
- Sewer: Public Sewer
- Utilities: Cable Available, Electricity Available, Natural Gas Available
- Water Source: Public
Property and Assessments
- Home Warranty: No
- Property Condition: Resale
Green Features
Lot Information
- Common Walls: No Common Walls
- Lot Features: Other
Multi Family
- Number of Units To Be Built: Square Feet
Rental
Rent Information
- Land Lease: No
- Occupant Types: Vacant
Public Records for 253 Chestnut Lake Way
Home Facts
- Beds4
- Baths2
- StoriesTwo
- Lot Size0.3800 Acres
- StyleSingle Family Residence
- Year Built1997
- APNR6121 336
- CountyGwinnett
- Fireplaces1


