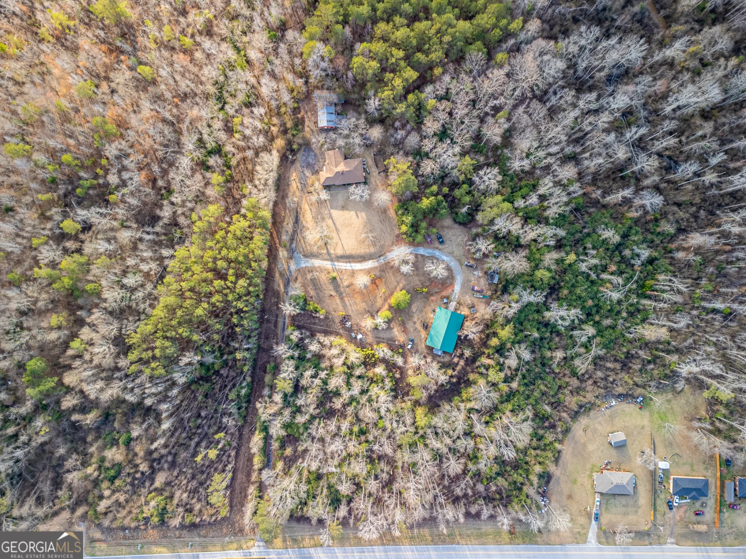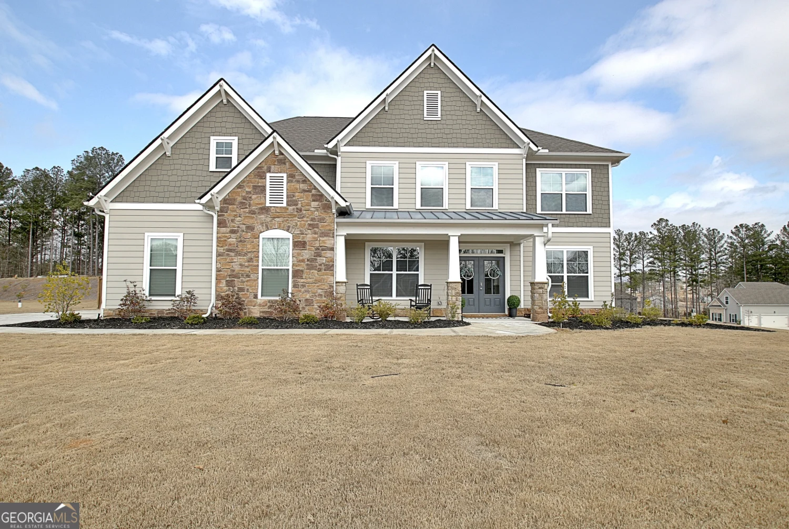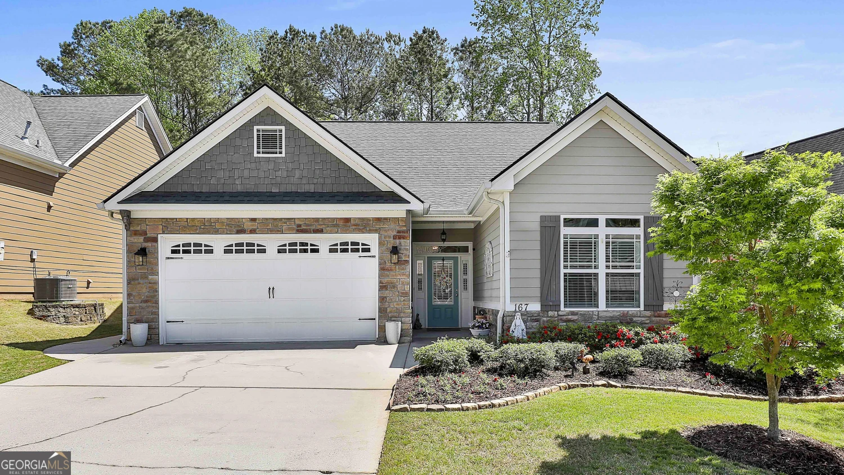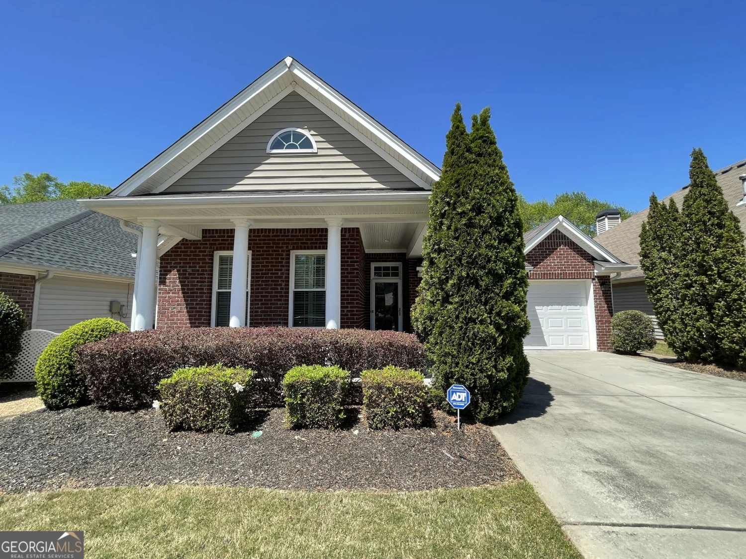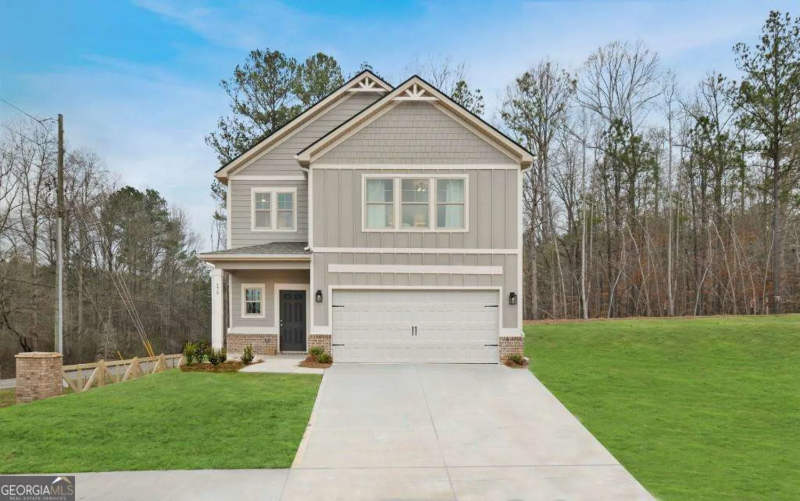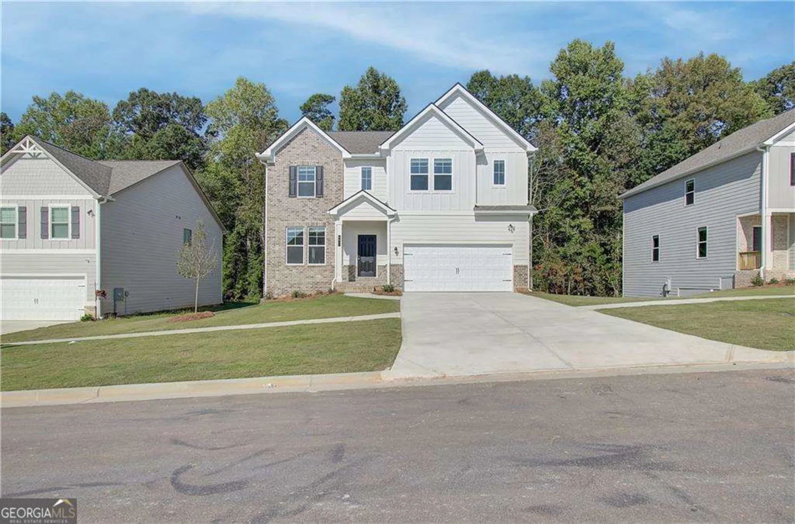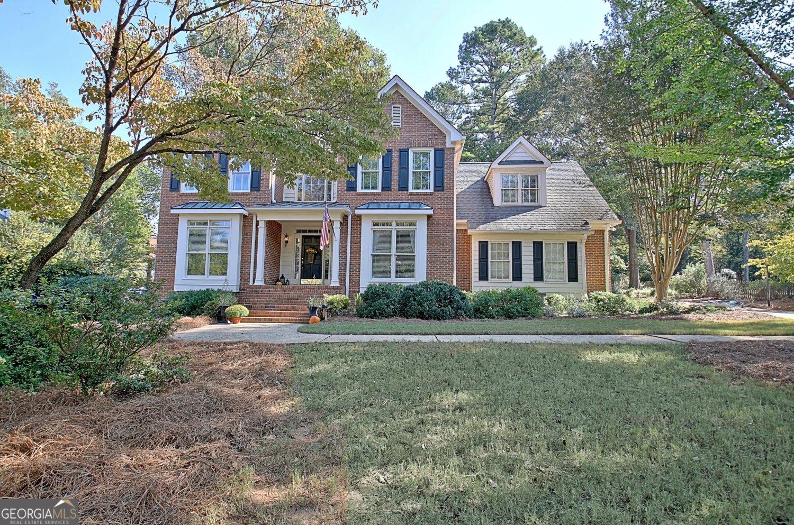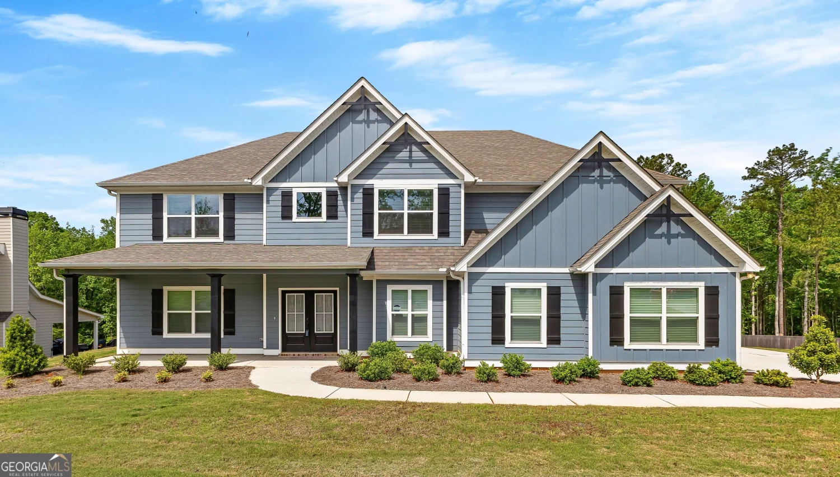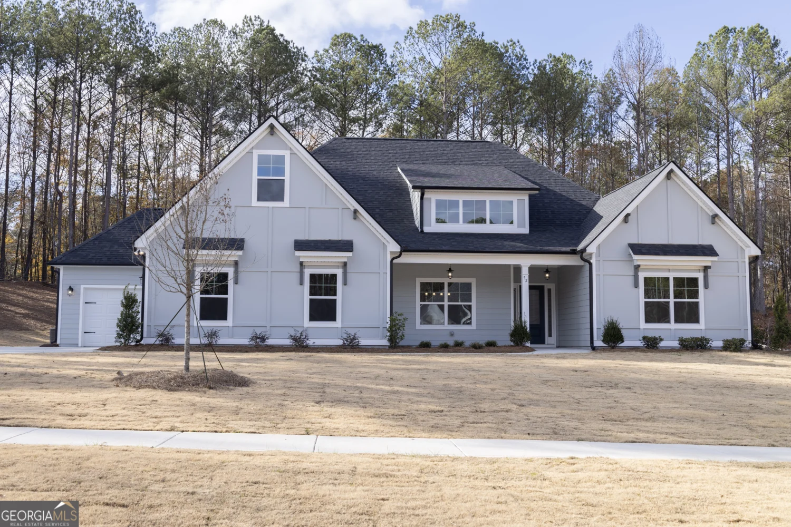11 rockridge driveNewnan, GA 30265
11 rockridge driveNewnan, GA 30265
Description
Are looking for a home in Newnan that's extremely close to Peachtree City, then look no further. This 6-bedroom 3 full bath home has a lot of space for multigenerational families. Maybe you need an apartment for the millennial or an in-law suite; this home would be the answer. It has a bedroom and full bathroom on the main level which is perfect for guests-an Owner Suite with a sit-in lounging area plus 2 walk-in closets. The basement is complete with a full kitchen (full-size refrigerator and stove) a bar, a theater room, a bonus room, and a bedroom with a full bathroom. It is also equipped with a stackable washer, dryer, and living room. The carpet is only in the bedroom's hard floors throughout other areas of the home. Grab your agent to schedule your tour today!
Property Details for 11 Rockridge Drive
- Subdivision ComplexStonebridge
- Architectural StyleA-Frame, Brick Front, Traditional
- Parking FeaturesAttached, Garage, Garage Door Opener
- Property AttachedYes
LISTING UPDATED:
- StatusActive
- MLS #10431427
- Days on Site127
- Taxes$4,314.81 / year
- HOA Fees$475 / month
- MLS TypeResidential
- Year Built2006
- Lot Size0.50 Acres
- CountryCoweta
LISTING UPDATED:
- StatusActive
- MLS #10431427
- Days on Site127
- Taxes$4,314.81 / year
- HOA Fees$475 / month
- MLS TypeResidential
- Year Built2006
- Lot Size0.50 Acres
- CountryCoweta
Building Information for 11 Rockridge Drive
- StoriesThree Or More
- Year Built2006
- Lot Size0.5000 Acres
Payment Calculator
Term
Interest
Home Price
Down Payment
The Payment Calculator is for illustrative purposes only. Read More
Property Information for 11 Rockridge Drive
Summary
Location and General Information
- Community Features: Clubhouse, Playground, Pool, Sidewalks, Street Lights, Tennis Court(s)
- Directions: Airport area: I-85 South exit 47 towards Newnan/Shenandoah Left turn onto Ga-34/ Highway 34 E Right onto Newnan Crossing Blvd E Left onto Stonebridge Crossing Left onto Rockridge Dr (roundabout) Macon area: I-75 N towards Atlanta exit 205 Ga-16 Griffin 2nd roundabout take exit Ga-54 Left onto Ga-154 Sharpsburg/ McCullum Rd Left onto Lower Fayetteville Rd Right onto Stonebridge Blvd Right onto Rockridge Dr Columbus Area: I-85 North exit 44 Newnan/Sharpsburg Keep left to stay on Popular Rd Left onto Newnan Crossing Blvd E Right onto Lower Fayetteville Rd Exit roundabout onto Lower Fayetteville Rd Left onto Stonebridge Blvd Right onto Rockridge Dr.
- Coordinates: 33.38232,-84.743809
School Information
- Elementary School: Newnan Crossing
- Middle School: Arnall
- High School: East Coweta
Taxes and HOA Information
- Parcel Number: 098A 074
- Tax Year: 2024
- Association Fee Includes: Facilities Fee, Swimming, Tennis
Virtual Tour
Parking
- Open Parking: No
Interior and Exterior Features
Interior Features
- Cooling: Ceiling Fan(s), Central Air, Dual, Electric, Gas, Zoned
- Heating: Dual, Natural Gas, Zoned
- Appliances: Dishwasher, Disposal, Dryer, Oven/Range (Combo), Refrigerator, Stainless Steel Appliance(s), Washer
- Basement: Bath Finished, Exterior Entry, Finished, Full, Interior Entry
- Flooring: Carpet, Hardwood, Tile
- Interior Features: Double Vanity, High Ceilings, In-Law Floorplan, Roommate Plan, Separate Shower, Soaking Tub, Tile Bath, Tray Ceiling(s), Entrance Foyer, Vaulted Ceiling(s), Walk-In Closet(s), Wet Bar
- Levels/Stories: Three Or More
- Other Equipment: Home Theater
- Window Features: Double Pane Windows
- Kitchen Features: Kitchen Island, Pantry, Second Kitchen, Walk-in Pantry
- Foundation: Slab
- Main Bedrooms: 1
- Bathrooms Total Integer: 4
- Main Full Baths: 1
- Bathrooms Total Decimal: 4
Exterior Features
- Construction Materials: Brick, Press Board
- Fencing: Back Yard, Privacy, Wood
- Patio And Porch Features: Deck, Patio, Porch
- Roof Type: Composition
- Laundry Features: In Basement, Upper Level
- Pool Private: No
Property
Utilities
- Sewer: Public Sewer
- Utilities: Cable Available, Electricity Available, High Speed Internet, Natural Gas Available, Phone Available, Sewer Connected, Underground Utilities
- Water Source: Public
Property and Assessments
- Home Warranty: Yes
- Property Condition: Resale
Green Features
Lot Information
- Above Grade Finished Area: 3018
- Common Walls: No Common Walls
- Lot Features: Level
Multi Family
- Number of Units To Be Built: Square Feet
Rental
Rent Information
- Land Lease: Yes
Public Records for 11 Rockridge Drive
Tax Record
- 2024$4,314.81 ($359.57 / month)
Home Facts
- Beds6
- Baths4
- Total Finished SqFt4,370 SqFt
- Above Grade Finished3,018 SqFt
- Below Grade Finished1,352 SqFt
- StoriesThree Or More
- Lot Size0.5000 Acres
- StyleSingle Family Residence
- Year Built2006
- APN098A 074
- CountyCoweta
- Fireplaces1




