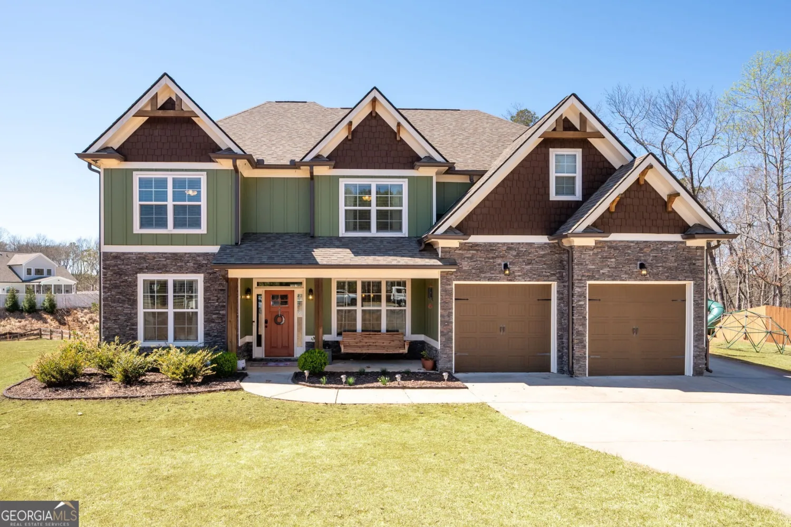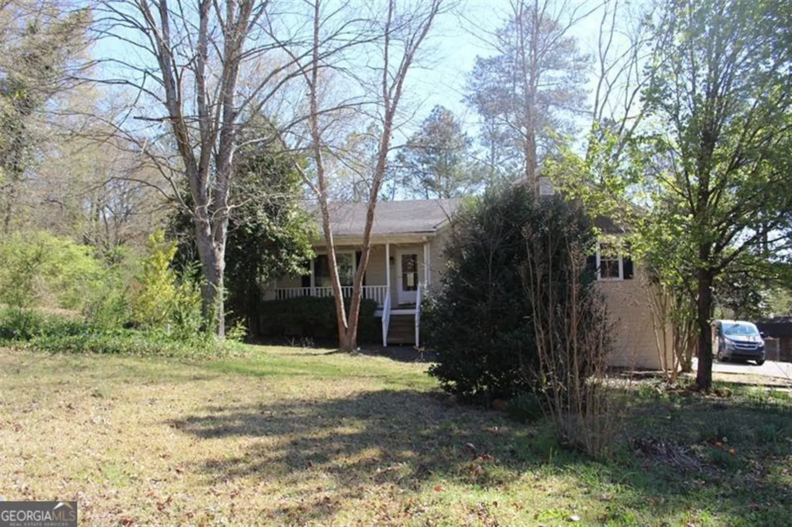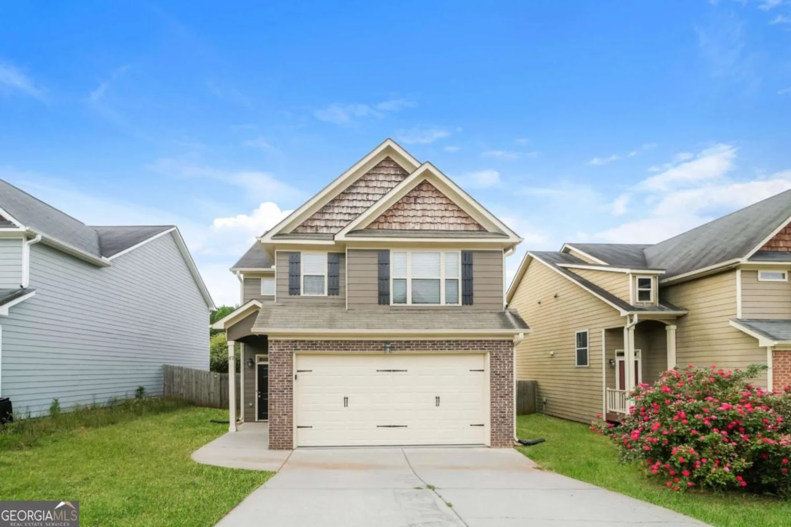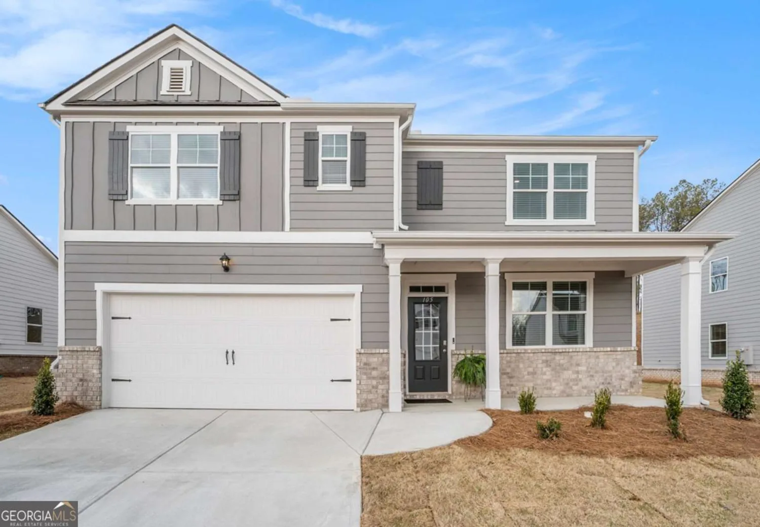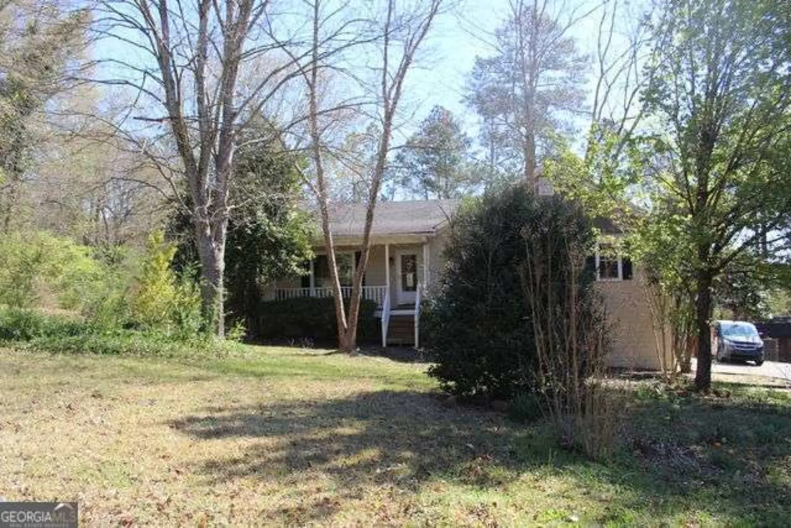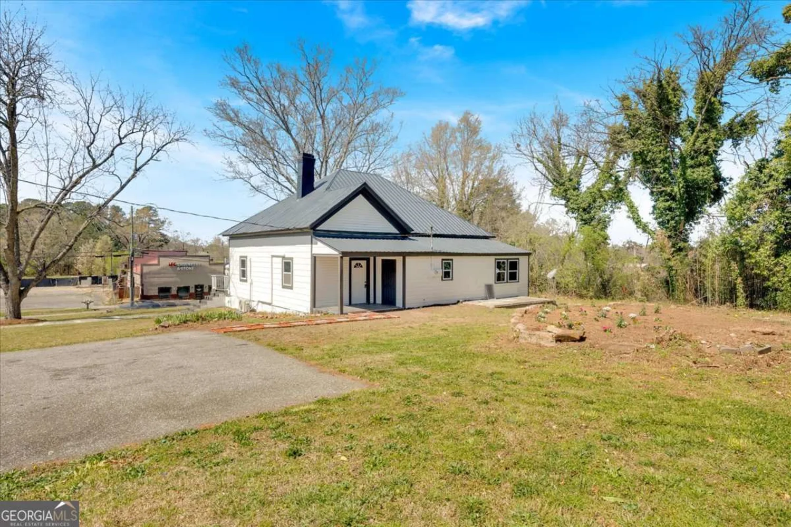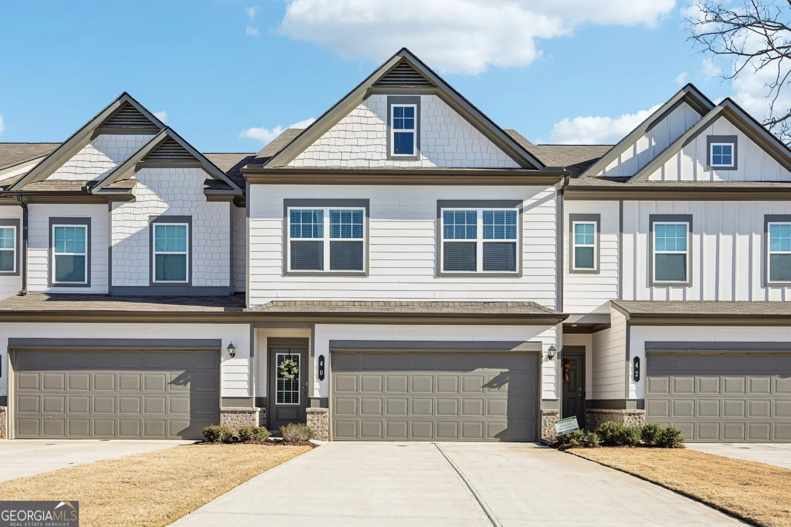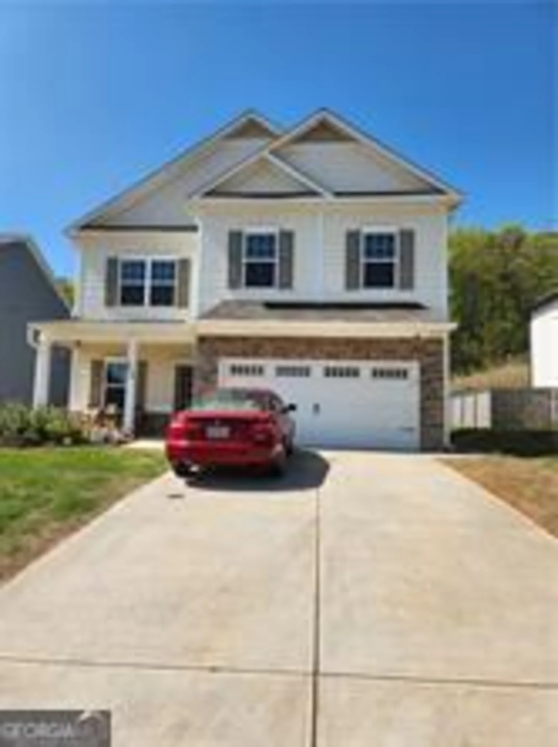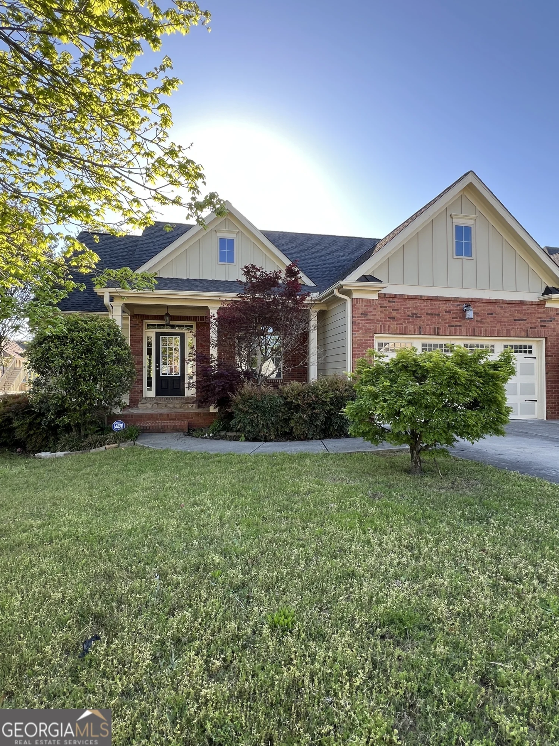319 belmont driveCartersville, GA 30120
319 belmont driveCartersville, GA 30120
Description
Amazing five bedroom, three bathroom, brand new construction house. Primary school is only steps away, and golfing backs up to the community. LakePoint Sports is a short drive from Parkside at Carter Grove. Community amenities; clubhouse, cabana, playground, pool, tennis courts. Home amenities include refrigerator, washer and dryer. Nearby to several restaurants and businesses. SK batteries and Q cell, Highland 75 Industrial Park minutes away from this community.
Property Details for 319 Belmont Drive
- Subdivision ComplexParkside at Carter Grove
- Architectural StyleOther
- ExteriorOther
- Num Of Parking Spaces2
- Parking FeaturesGarage
- Property AttachedYes
LISTING UPDATED:
- StatusClosed
- MLS #10432150
- Days on Site73
- MLS TypeResidential Lease
- Year Built2024
- Lot Size0.23 Acres
- CountryBartow
LISTING UPDATED:
- StatusClosed
- MLS #10432150
- Days on Site73
- MLS TypeResidential Lease
- Year Built2024
- Lot Size0.23 Acres
- CountryBartow
Building Information for 319 Belmont Drive
- StoriesTwo
- Year Built2024
- Lot Size0.2300 Acres
Payment Calculator
Term
Interest
Home Price
Down Payment
The Payment Calculator is for illustrative purposes only. Read More
Property Information for 319 Belmont Drive
Summary
Location and General Information
- Community Features: Clubhouse, Playground, Pool, Sidewalks, Street Lights, Tennis Court(s)
- Directions: GPS to property address 319 Belmont Dr, Cartersville, GA 30120
- Coordinates: 34.095411,-84.82909
School Information
- Elementary School: Cartersville Primary/Elementar
- Middle School: Cartersville
- High School: Cartersville
Taxes and HOA Information
- Parcel Number: C1300001137
- Association Fee Includes: Other
Virtual Tour
Parking
- Open Parking: No
Interior and Exterior Features
Interior Features
- Cooling: Central Air
- Heating: Natural Gas, Other
- Appliances: Dishwasher, Disposal, Dryer, Gas Water Heater, Refrigerator, Washer
- Basement: None
- Fireplace Features: Family Room, Gas Log
- Flooring: Carpet, Other, Vinyl
- Interior Features: Walk-In Closet(s)
- Levels/Stories: Two
- Kitchen Features: Breakfast Room, Kitchen Island, Walk-in Pantry
- Bathrooms Total Integer: 3
- Bathrooms Total Decimal: 3
Exterior Features
- Construction Materials: Other
- Patio And Porch Features: Patio
- Roof Type: Composition
- Security Features: Security System, Smoke Detector(s)
- Laundry Features: Upper Level
- Pool Private: No
- Other Structures: Garage(s)
Property
Utilities
- Sewer: Public Sewer
- Utilities: None
- Water Source: Public
Property and Assessments
- Home Warranty: No
- Property Condition: New Construction
Green Features
Lot Information
- Above Grade Finished Area: 2820
- Common Walls: No Common Walls
- Lot Features: Other
Multi Family
- Number of Units To Be Built: Square Feet
Rental
Rent Information
- Land Lease: No
Public Records for 319 Belmont Drive
Home Facts
- Beds5
- Baths3
- Total Finished SqFt2,820 SqFt
- Above Grade Finished2,820 SqFt
- StoriesTwo
- Lot Size0.2300 Acres
- StyleSingle Family Residence
- Year Built2024
- APNC1300001137
- CountyBartow
- Fireplaces1


