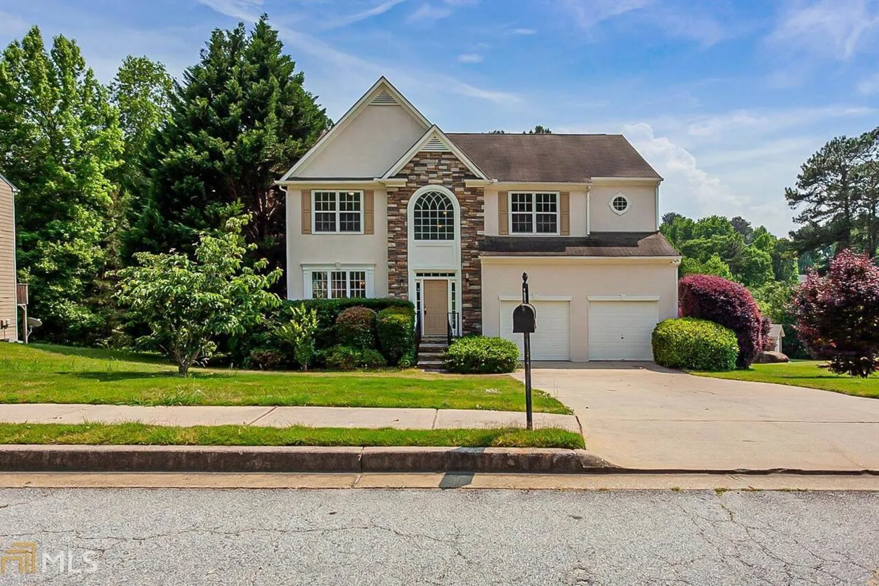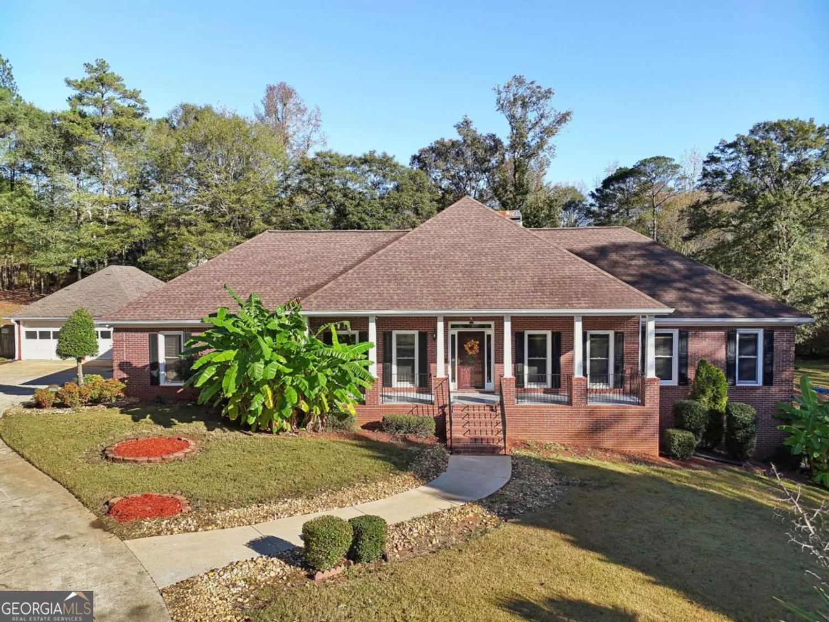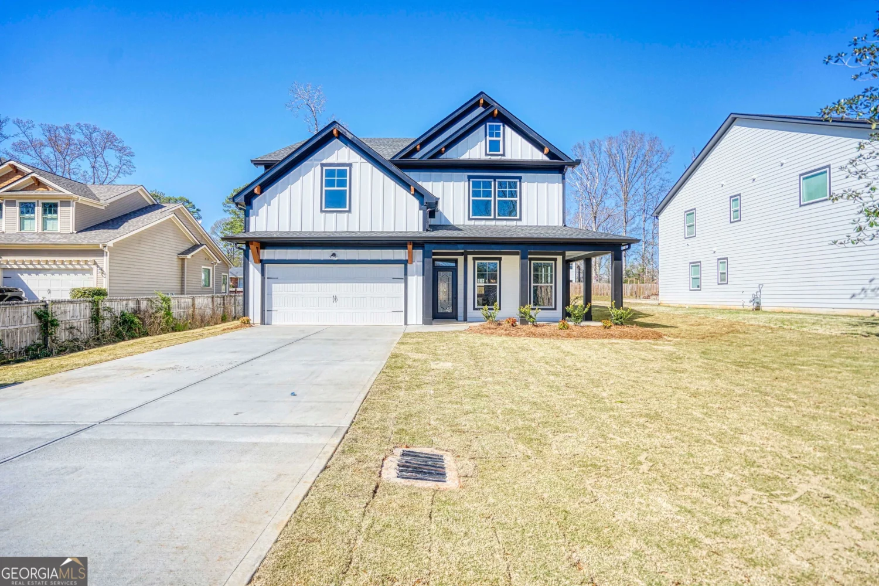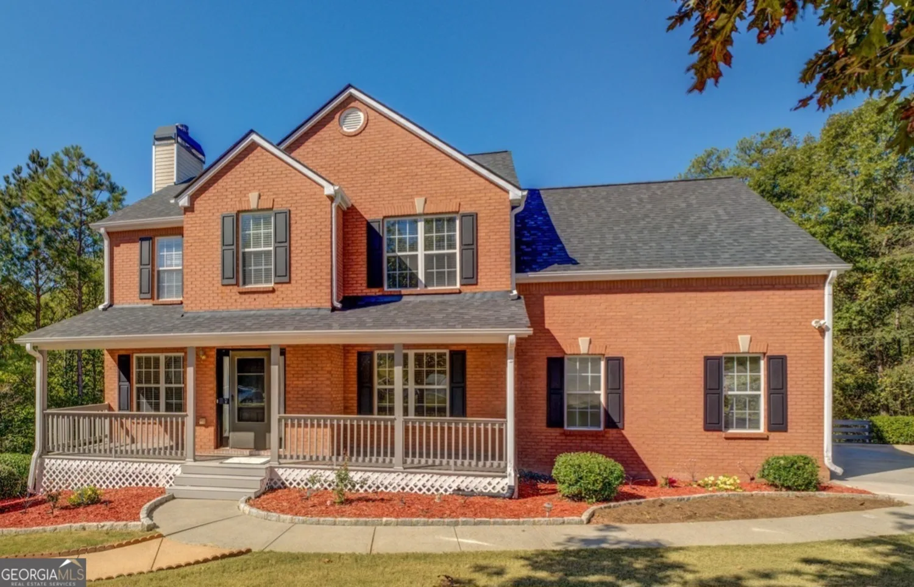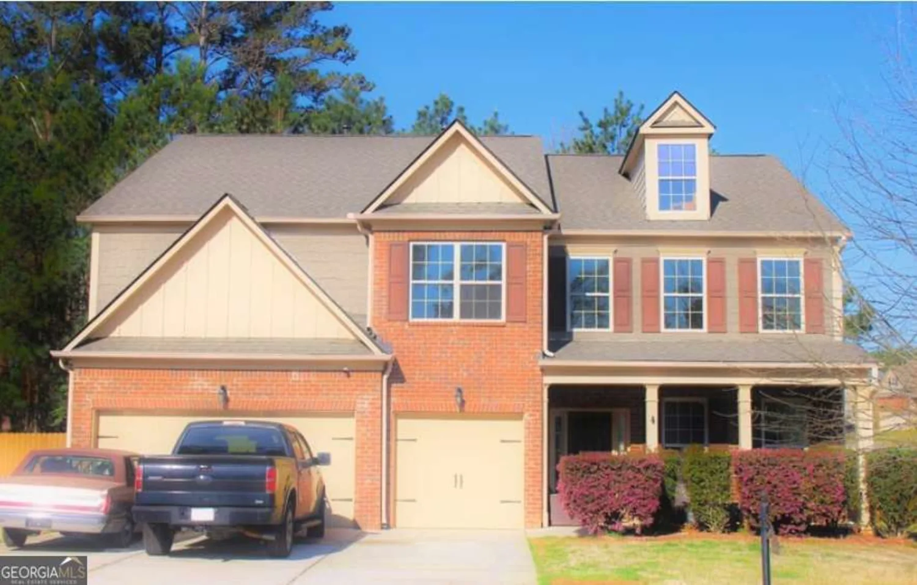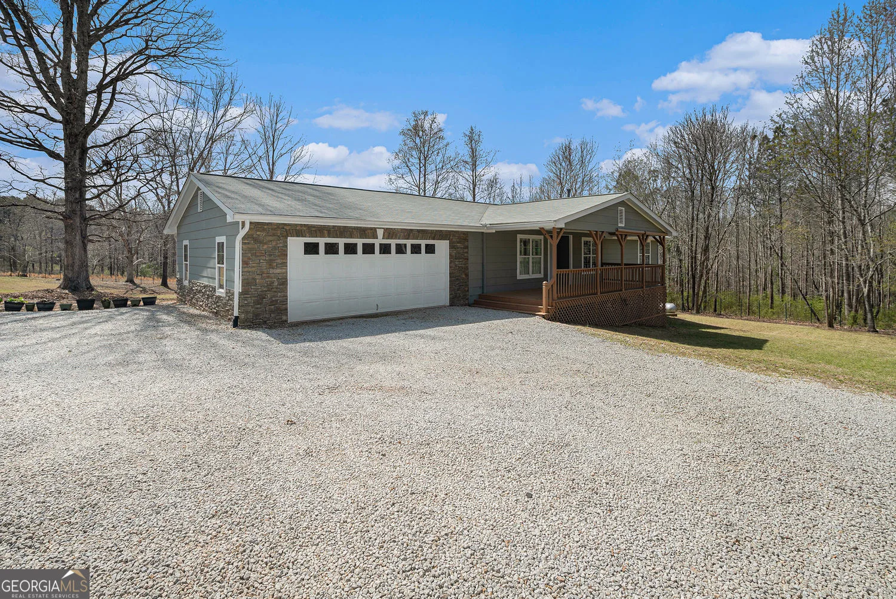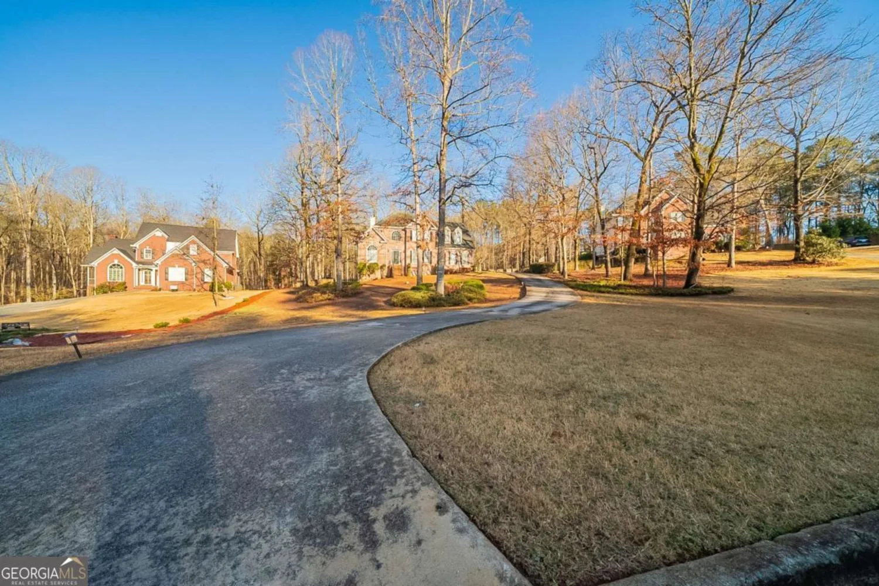2612 grove park laneConyers, GA 30094
2612 grove park laneConyers, GA 30094
Description
Welcome to 2612 Cedar Grove Lane, a captivating 5-bedroom, 3.5-bathroom home nestled on a sprawling corner lot in a well-established neighborhood. This wonderfully maintained home offers a stunning blend of curb appeal and functionality, perfect outdoor entertaining. As you approach, the manicured lawn and inviting exterior set the tone for what lies inside. Step through the front door to discover a spacious layout, featuring light-filled rooms and modern finishes that make this house feel like home. The heart of this property is its outdoor spaces-designed with relaxation and entertaining in mind. Host gatherings or enjoy tranquil evenings on one of the two expansive decks, complemented by a brand-new pergola for added charm and shade. The finished walkout basement provides even more space for recreation or private guest accommodations. Situated in a desirable neighborhood, this home combines the perfect balance of space, elegance, and comfort. Don't miss your chance to own this incredible property. Schedule a showing today and experience all that 2612 Cedar Grove Lane has to offer!
Property Details for 2612 Grove Park Lane
- Subdivision ComplexCedar Grove
- Architectural StyleBrick 3 Side, Other
- Num Of Parking Spaces2
- Parking FeaturesAttached, Garage, Side/Rear Entrance
- Property AttachedYes
- Waterfront FeaturesNo Dock Or Boathouse
LISTING UPDATED:
- StatusActive
- MLS #10433286
- Days on Site118
- Taxes$3,431 / year
- HOA Fees$350 / month
- MLS TypeResidential
- Year Built2002
- Lot Size0.67 Acres
- CountryRockdale
LISTING UPDATED:
- StatusActive
- MLS #10433286
- Days on Site118
- Taxes$3,431 / year
- HOA Fees$350 / month
- MLS TypeResidential
- Year Built2002
- Lot Size0.67 Acres
- CountryRockdale
Building Information for 2612 Grove Park Lane
- StoriesThree Or More
- Year Built2002
- Lot Size0.6700 Acres
Payment Calculator
Term
Interest
Home Price
Down Payment
The Payment Calculator is for illustrative purposes only. Read More
Property Information for 2612 Grove Park Lane
Summary
Location and General Information
- Community Features: None
- Directions: From Hwy 138, turn left onto Cedar Grove Ln.
- Coordinates: 33.622759,-84.055373
School Information
- Elementary School: Sims
- Middle School: Jane Edwards
- High School: Heritage
Taxes and HOA Information
- Parcel Number: 028A010315
- Tax Year: 2023
- Association Fee Includes: None
Virtual Tour
Parking
- Open Parking: No
Interior and Exterior Features
Interior Features
- Cooling: Central Air
- Heating: Central
- Appliances: Dishwasher, Microwave, Refrigerator
- Basement: Daylight, Exterior Entry, Finished, Full
- Fireplace Features: Family Room
- Flooring: Hardwood, Vinyl
- Interior Features: Double Vanity, High Ceilings, Walk-In Closet(s)
- Levels/Stories: Three Or More
- Window Features: Double Pane Windows
- Kitchen Features: Breakfast Area, Breakfast Bar
- Main Bedrooms: 1
- Total Half Baths: 1
- Bathrooms Total Integer: 4
- Main Full Baths: 1
- Bathrooms Total Decimal: 3
Exterior Features
- Construction Materials: Other
- Patio And Porch Features: Deck
- Roof Type: Composition
- Security Features: Smoke Detector(s)
- Laundry Features: Other
- Pool Private: No
Property
Utilities
- Sewer: Septic Tank
- Utilities: Electricity Available, Natural Gas Available, Phone Available, Water Available
- Water Source: Public
Property and Assessments
- Home Warranty: Yes
- Property Condition: Resale
Green Features
Lot Information
- Above Grade Finished Area: 2336
- Common Walls: No Common Walls
- Lot Features: Corner Lot, Level
- Waterfront Footage: No Dock Or Boathouse
Multi Family
- Number of Units To Be Built: Square Feet
Rental
Rent Information
- Land Lease: Yes
Public Records for 2612 Grove Park Lane
Tax Record
- 2023$3,431.00 ($285.92 / month)
Home Facts
- Beds5
- Baths3
- Total Finished SqFt3,456 SqFt
- Above Grade Finished2,336 SqFt
- Below Grade Finished1,120 SqFt
- StoriesThree Or More
- Lot Size0.6700 Acres
- StyleSingle Family Residence
- Year Built2002
- APN028A010315
- CountyRockdale
- Fireplaces1


