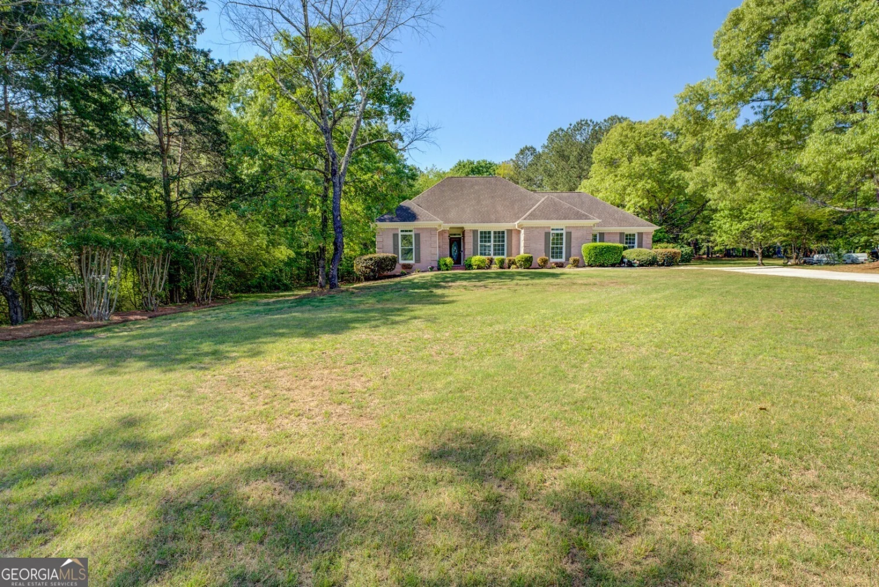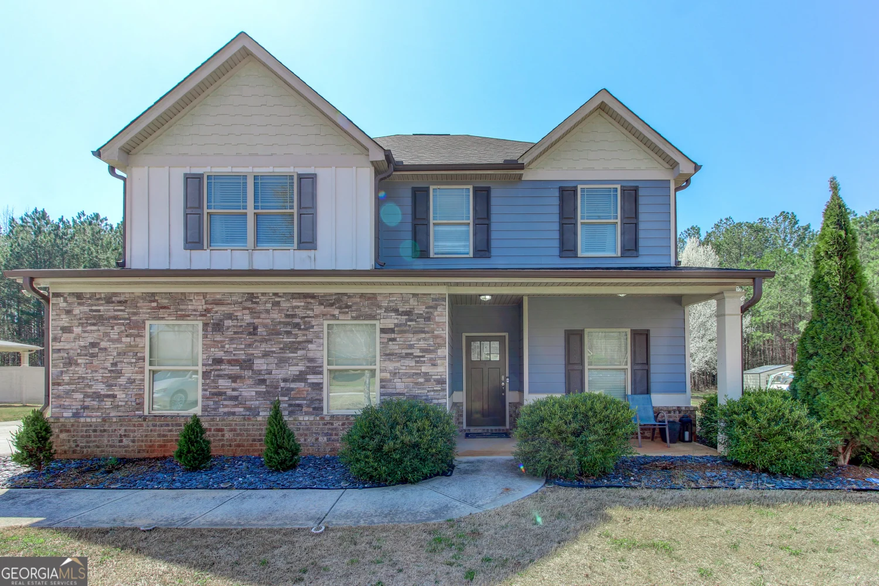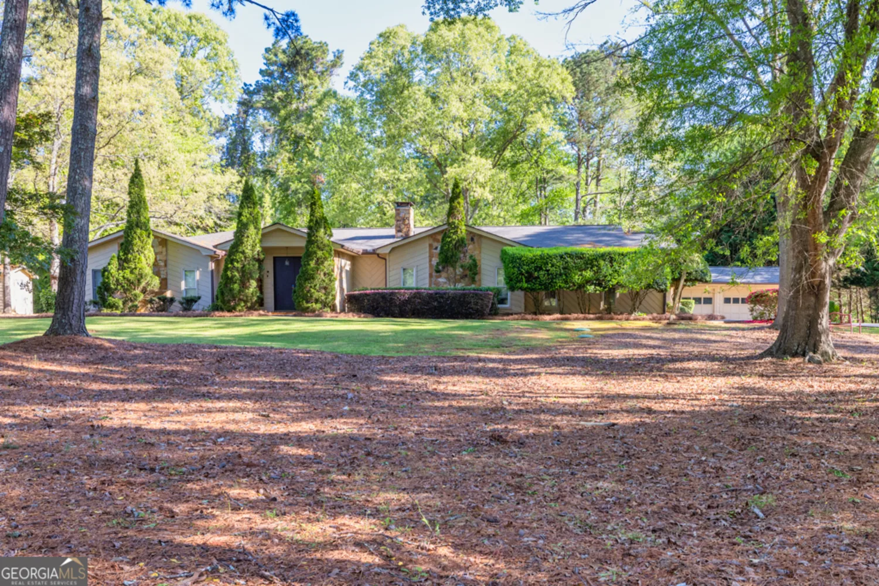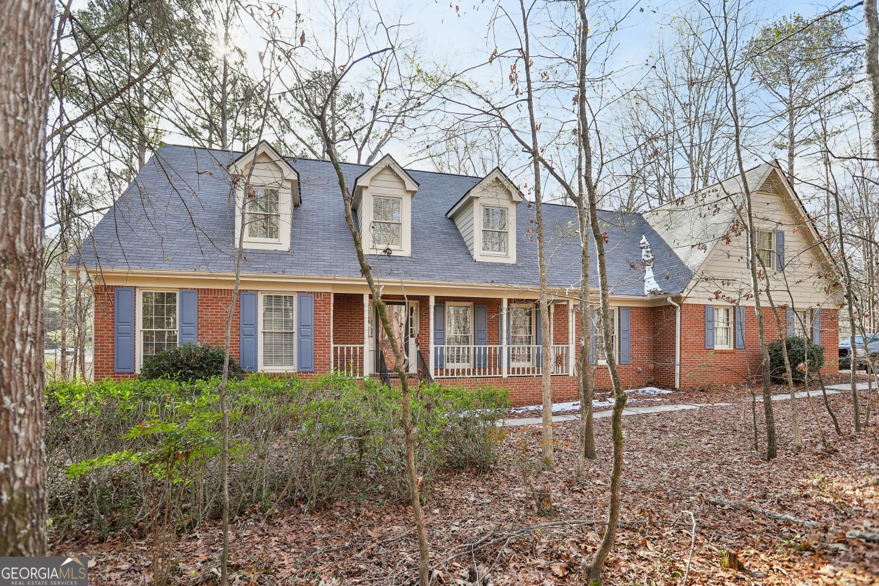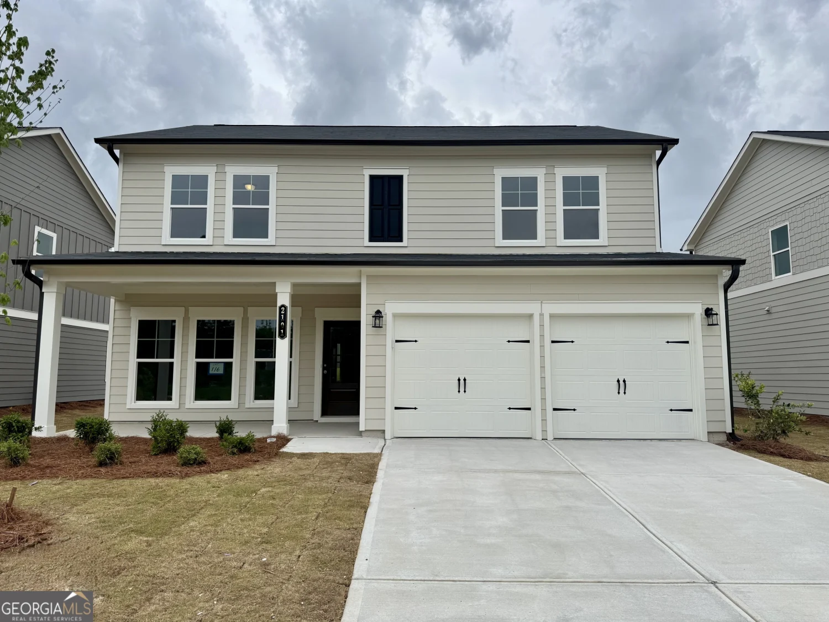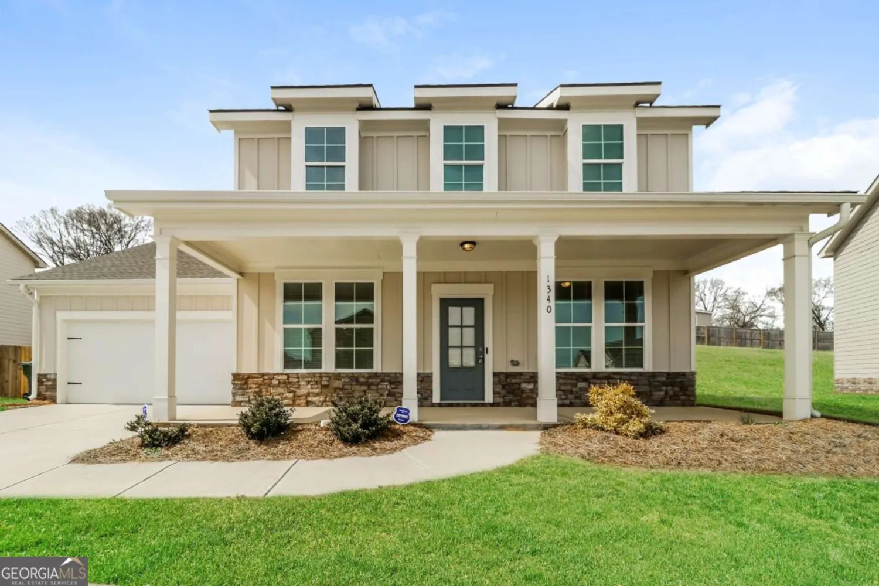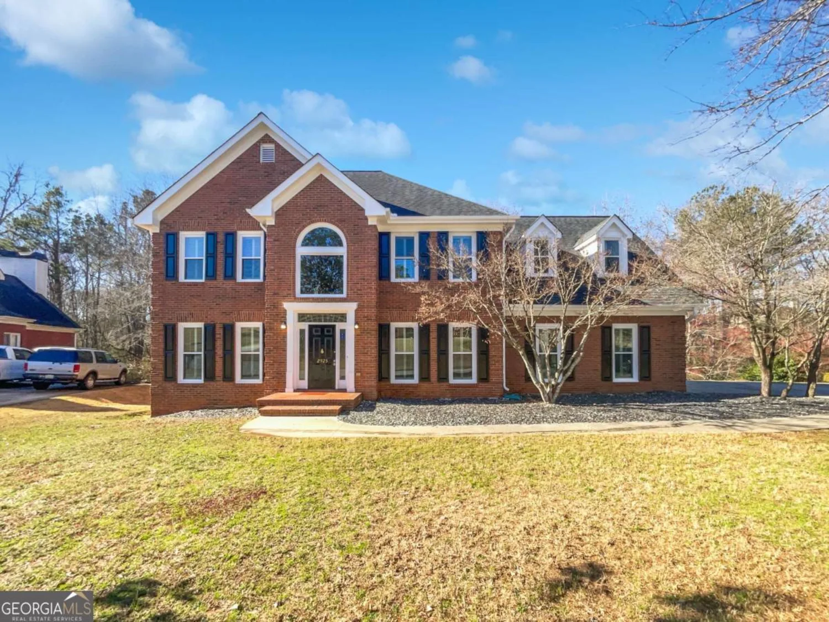1606 kenilworth lane seConyers, GA 30013
1606 kenilworth lane seConyers, GA 30013
Description
$10,000 Buyers Assistance Available!!! Welcome to 1606 Kenilworth Ln SE, a breathtaking 3,820 sq. ft. home nestled in the desirable Summit Creek subdivision! This brick-front beauty sits on 0.47 acres and offers the perfect blend of elegance, space, and modern upgrades. Step inside to discover an open-concept kitchen featuring a huge island, perfect for entertaining, along with a formal dining room, formal living room, and a cozy family room. Upstairs, a spacious loft provides additional living space, while the owner suite stuns with a private sitting area, an oversized en-suite bathroom with his & her sinks, walk-in closets, and a spa-like retreat. Enjoy a spacious fenced backyard, ideal for gatherings or quiet evenings. Recent upgrades include a NEW roof & NEW HVAC for peace of mind. With a 3-car garage, low HOA fees of just $57/month, and a prime location minutes from shopping, dining, and major highways, this home truly has it all! Don't miss your chance to own this fantastic property!
Property Details for 1606 Kenilworth Lane SE
- Subdivision ComplexSummit Creek
- Architectural StyleBrick Front, Craftsman, Traditional
- Num Of Parking Spaces3
- Parking FeaturesGarage
- Property AttachedYes
LISTING UPDATED:
- StatusActive
- MLS #10487268
- Days on Site33
- Taxes$3,105 / year
- HOA Fees$685 / month
- MLS TypeResidential
- Year Built2015
- Lot Size0.46 Acres
- CountryRockdale
LISTING UPDATED:
- StatusActive
- MLS #10487268
- Days on Site33
- Taxes$3,105 / year
- HOA Fees$685 / month
- MLS TypeResidential
- Year Built2015
- Lot Size0.46 Acres
- CountryRockdale
Building Information for 1606 Kenilworth Lane SE
- StoriesTwo
- Year Built2015
- Lot Size0.4600 Acres
Payment Calculator
Term
Interest
Home Price
Down Payment
The Payment Calculator is for illustrative purposes only. Read More
Property Information for 1606 Kenilworth Lane SE
Summary
Location and General Information
- Community Features: Playground, Pool, Sidewalks, Street Lights, Tennis Court(s), Walk To Schools, Near Shopping
- Directions: GPS Friendly
- Coordinates: 33.597797,-84.004449
School Information
- Elementary School: Honey Creek
- Middle School: Memorial
- High School: Salem
Taxes and HOA Information
- Parcel Number: 0790020146
- Tax Year: 2024
- Association Fee Includes: Maintenance Grounds, Swimming, Tennis
Virtual Tour
Parking
- Open Parking: No
Interior and Exterior Features
Interior Features
- Cooling: Ceiling Fan(s), Central Air, Electric
- Heating: Central
- Appliances: Dishwasher, Disposal, Gas Water Heater
- Basement: None
- Fireplace Features: Family Room, Master Bedroom
- Flooring: Carpet, Hardwood
- Interior Features: High Ceilings, Tray Ceiling(s)
- Levels/Stories: Two
- Window Features: Double Pane Windows, Window Treatments
- Kitchen Features: Kitchen Island, Pantry
- Foundation: Slab
- Main Bedrooms: 1
- Bathrooms Total Integer: 4
- Main Full Baths: 1
- Bathrooms Total Decimal: 4
Exterior Features
- Construction Materials: Brick
- Fencing: Back Yard
- Patio And Porch Features: Deck
- Roof Type: Composition
- Security Features: Carbon Monoxide Detector(s), Smoke Detector(s)
- Laundry Features: Other
- Pool Private: No
Property
Utilities
- Sewer: Public Sewer
- Utilities: Electricity Available, Natural Gas Available, Phone Available, Sewer Available, Water Available
- Water Source: Public
Property and Assessments
- Home Warranty: Yes
- Property Condition: Resale
Green Features
Lot Information
- Above Grade Finished Area: 3820
- Common Walls: No Common Walls
- Lot Features: None
Multi Family
- Number of Units To Be Built: Square Feet
Rental
Rent Information
- Land Lease: Yes
Public Records for 1606 Kenilworth Lane SE
Tax Record
- 2024$3,105.00 ($258.75 / month)
Home Facts
- Beds5
- Baths4
- Total Finished SqFt3,820 SqFt
- Above Grade Finished3,820 SqFt
- StoriesTwo
- Lot Size0.4600 Acres
- StyleSingle Family Residence
- Year Built2015
- APN0790020146
- CountyRockdale
- Fireplaces2


