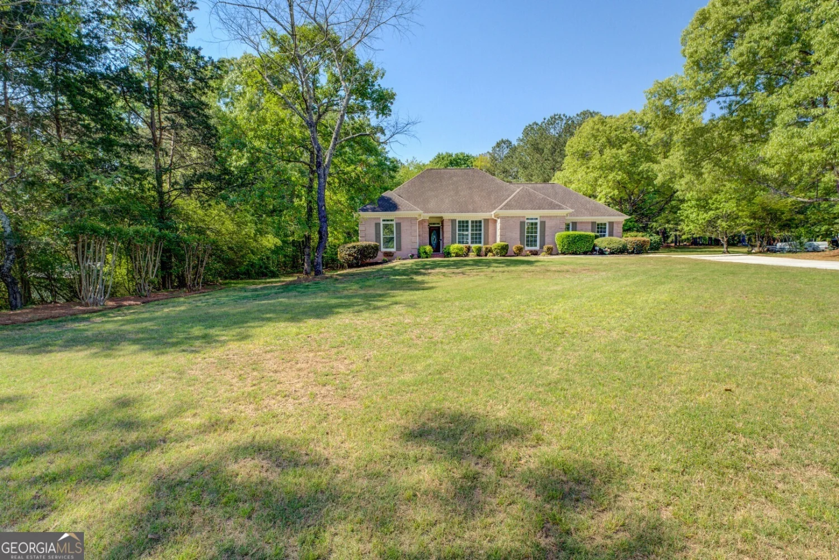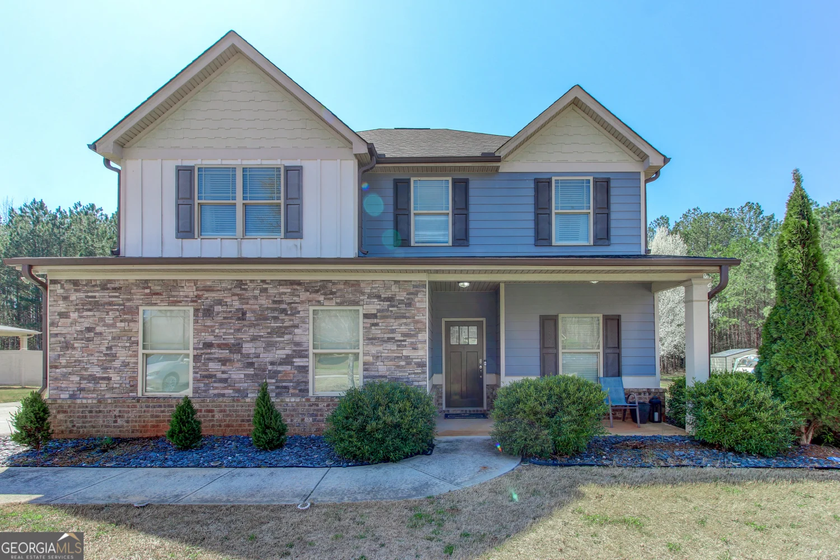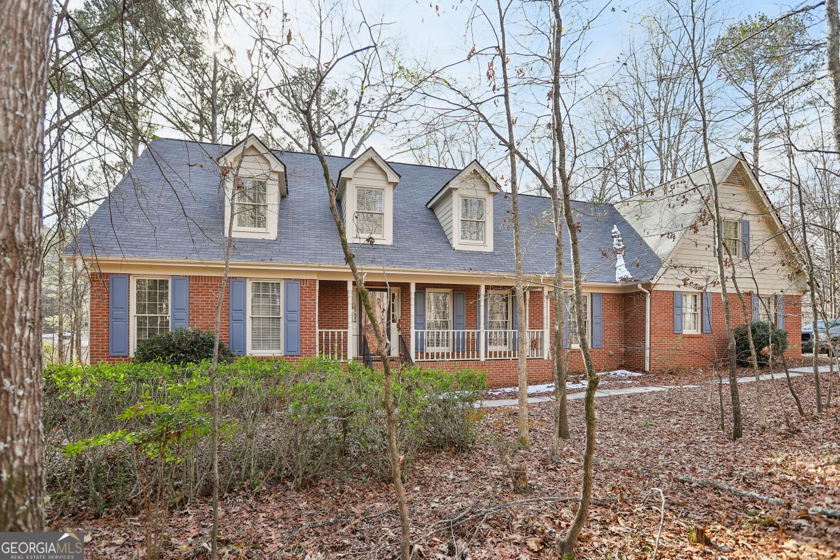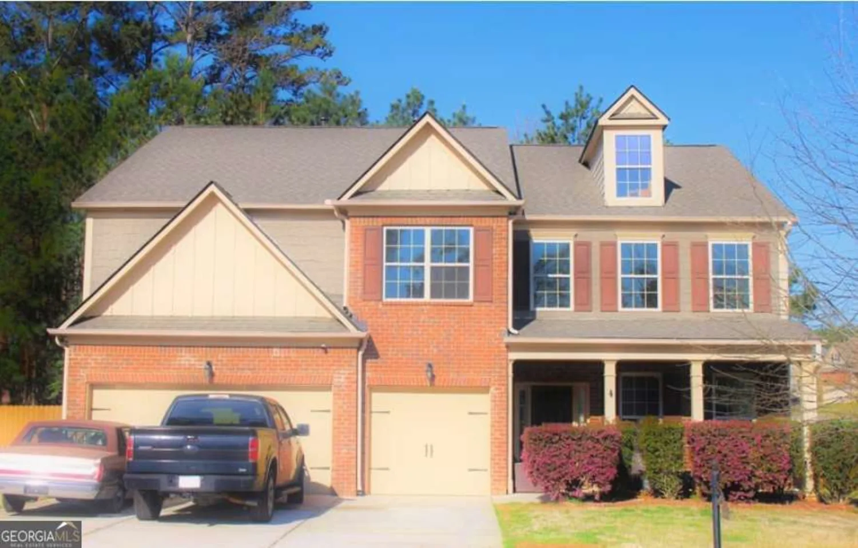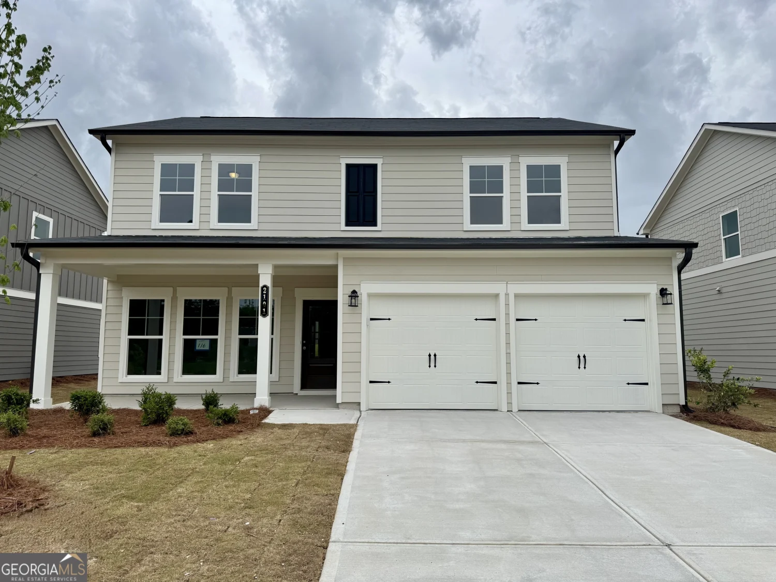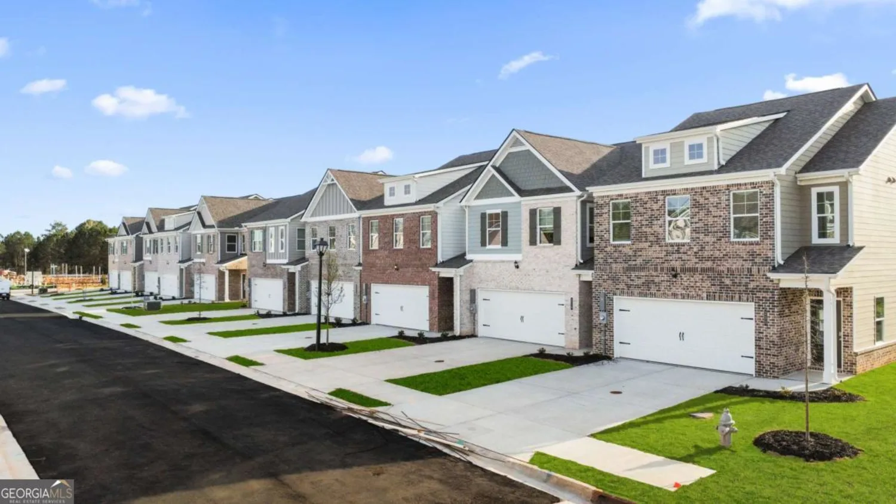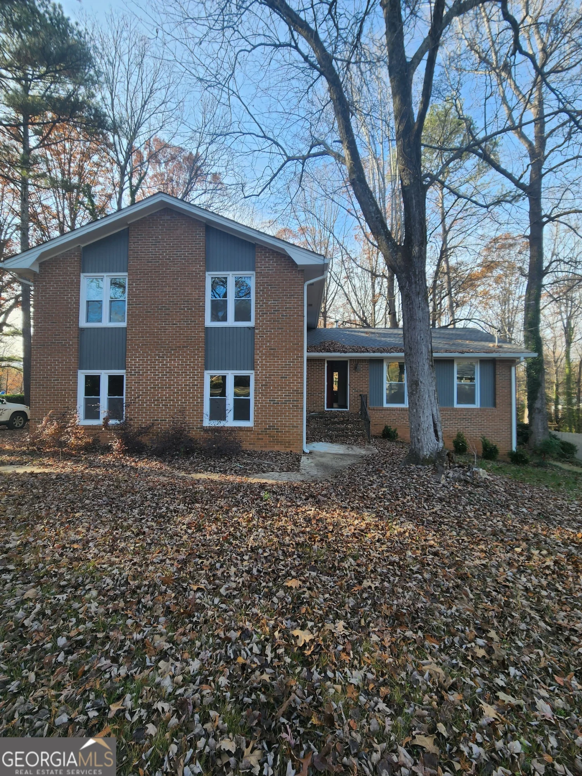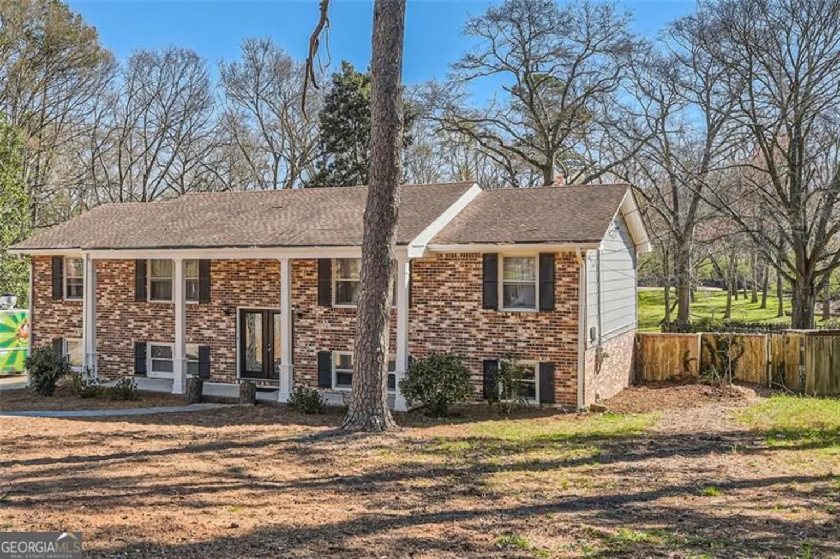2925 chesterfield way seConyers, GA 30013
2925 chesterfield way seConyers, GA 30013
Description
This inviting home boasts a cozy family room with a fireplace, perfect for relaxing evenings. The eat-in kitchen features a convenient breakfast bar, solid surface countertops, and ample space for meal prep. The open-concept dining room seamlessly connects the living areas, creating a bright and airy atmosphere. The luxurious primary bedroom offers a private retreat with its own fireplace, a spacious sitting area, and an ensuite bathroom complete with a separate shower and a soaking tub. A partially finished basement provides additional living space, ideal for a home office, gym, or entertainment area. Step outside to enjoy the deck and patio, overlooking a spacious backyard-perfect for outdoor gatherings and relaxation. Don't miss out on this beautifully designed home!
Property Details for 2925 Chesterfield Way SE
- Subdivision ComplexWestchester Lakes
- Architectural StyleBrick 3 Side, Traditional
- Num Of Parking Spaces2
- Parking FeaturesGarage, Side/Rear Entrance
- Property AttachedYes
- Waterfront FeaturesNo Dock Or Boathouse
LISTING UPDATED:
- StatusActive
- MLS #10466597
- Days on Site67
- Taxes$5,430 / year
- HOA Fees$467 / month
- MLS TypeResidential
- Year Built1994
- Lot Size0.61 Acres
- CountryRockdale
LISTING UPDATED:
- StatusActive
- MLS #10466597
- Days on Site67
- Taxes$5,430 / year
- HOA Fees$467 / month
- MLS TypeResidential
- Year Built1994
- Lot Size0.61 Acres
- CountryRockdale
Building Information for 2925 Chesterfield Way SE
- StoriesTwo
- Year Built1994
- Lot Size0.6080 Acres
Payment Calculator
Term
Interest
Home Price
Down Payment
The Payment Calculator is for illustrative purposes only. Read More
Property Information for 2925 Chesterfield Way SE
Summary
Location and General Information
- Community Features: Clubhouse, Pool, Tennis Court(s)
- Directions: I-20E to exit 82 (Hwy 138) turn right. Turn left onto Old Salem Road, go about 3.5 miles to Westchester subdivision on Right. Turn right on the second street, go to dead end. Turn right than left onto Chesterfield way.
- Coordinates: 33.606399,-84.00076
School Information
- Elementary School: Peeks Chapel
- Middle School: Memorial
- High School: Salem
Taxes and HOA Information
- Parcel Number: 079D010105
- Tax Year: 2024
- Association Fee Includes: Swimming, Tennis
Virtual Tour
Parking
- Open Parking: No
Interior and Exterior Features
Interior Features
- Cooling: Central Air, Electric
- Heating: Central, Natural Gas
- Appliances: Dishwasher
- Basement: Finished, Partial
- Fireplace Features: Family Room, Master Bedroom
- Flooring: Carpet, Hardwood
- Interior Features: Tray Ceiling(s)
- Levels/Stories: Two
- Window Features: Double Pane Windows
- Kitchen Features: Breakfast Area, Breakfast Bar, Solid Surface Counters
- Total Half Baths: 1
- Bathrooms Total Integer: 3
- Bathrooms Total Decimal: 2
Exterior Features
- Construction Materials: Other
- Patio And Porch Features: Deck, Patio
- Roof Type: Composition
- Laundry Features: Other
- Pool Private: No
Property
Utilities
- Sewer: Public Sewer
- Utilities: Cable Available, Electricity Available, Natural Gas Available, Phone Available, Water Available
- Water Source: Public
Property and Assessments
- Home Warranty: Yes
- Property Condition: Resale
Green Features
- Green Energy Efficient: Thermostat
Lot Information
- Above Grade Finished Area: 3051
- Common Walls: No Common Walls
- Lot Features: Private
- Waterfront Footage: No Dock Or Boathouse
Multi Family
- Number of Units To Be Built: Square Feet
Rental
Rent Information
- Land Lease: Yes
Public Records for 2925 Chesterfield Way SE
Tax Record
- 2024$5,430.00 ($452.50 / month)
Home Facts
- Beds4
- Baths2
- Total Finished SqFt3,051 SqFt
- Above Grade Finished3,051 SqFt
- StoriesTwo
- Lot Size0.6080 Acres
- StyleSingle Family Residence
- Year Built1994
- APN079D010105
- CountyRockdale
- Fireplaces2


