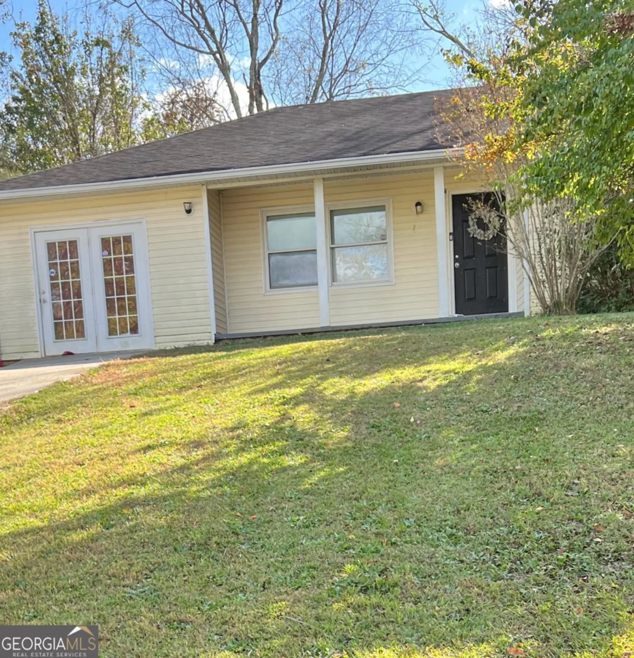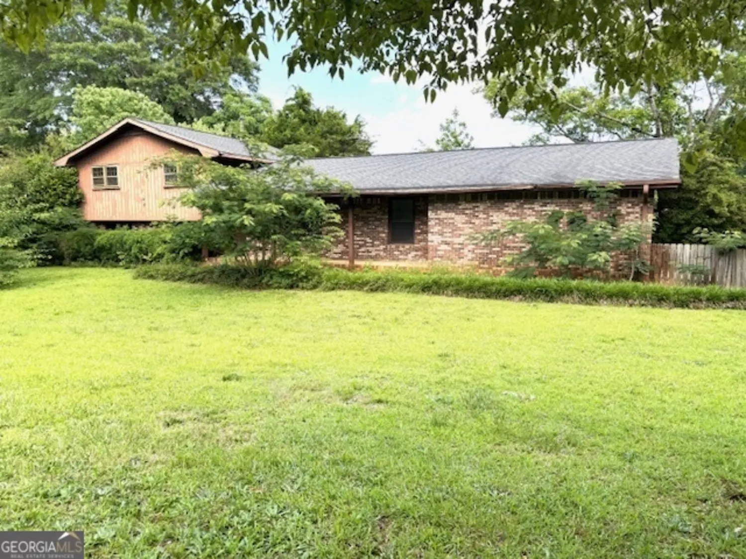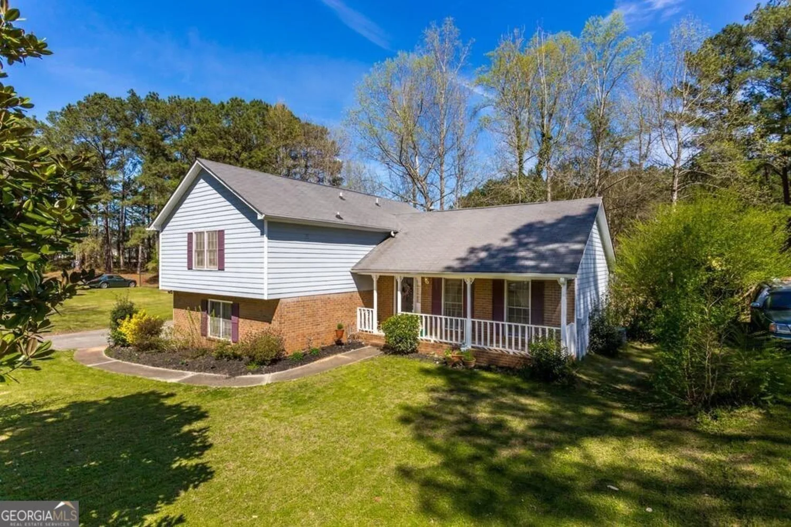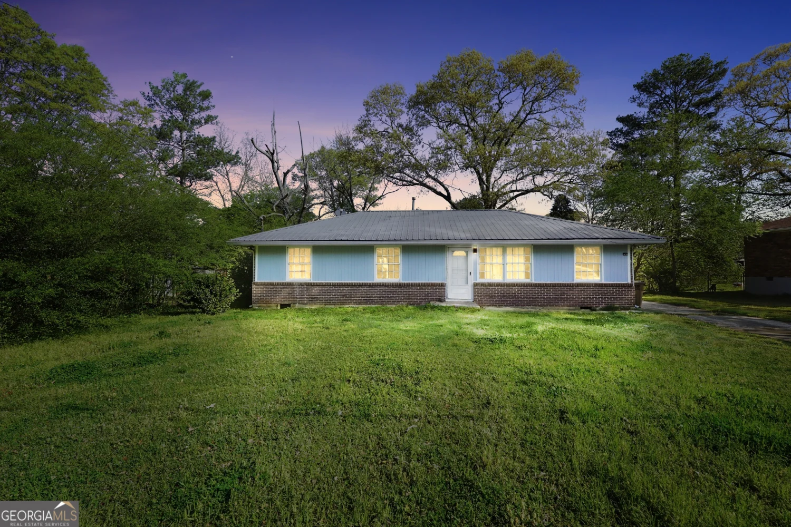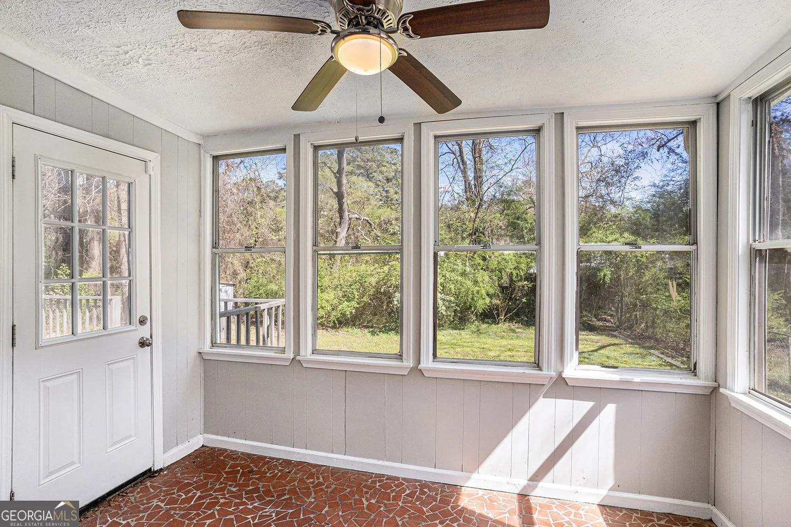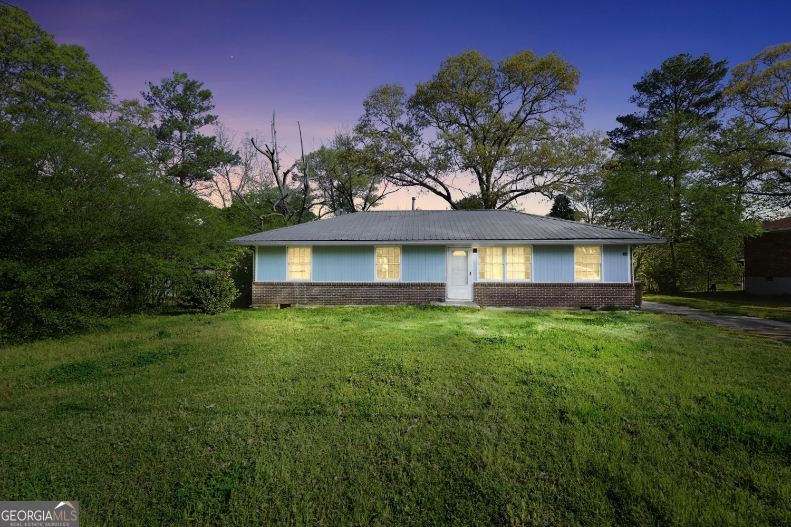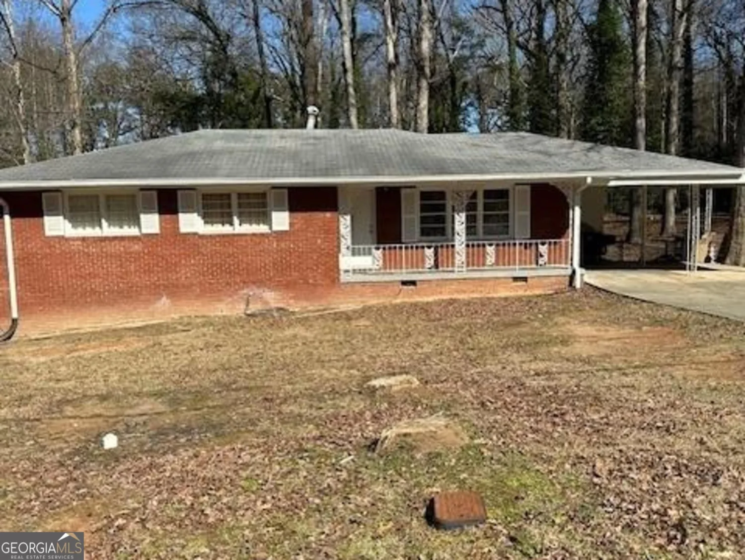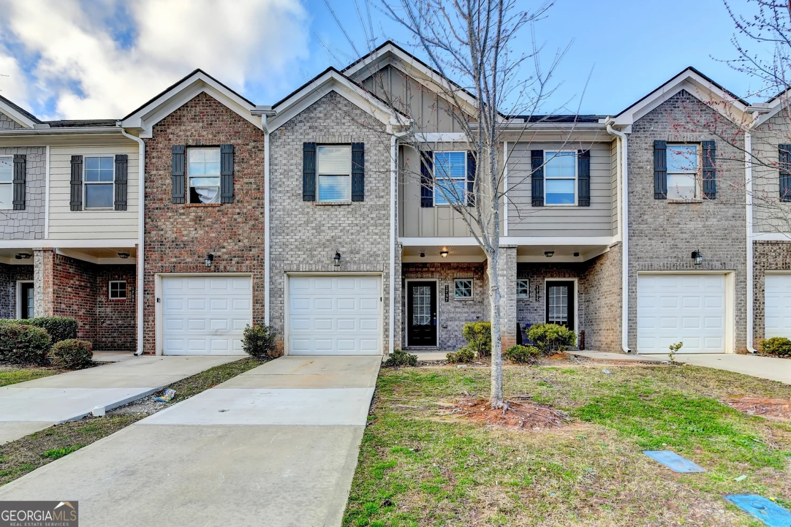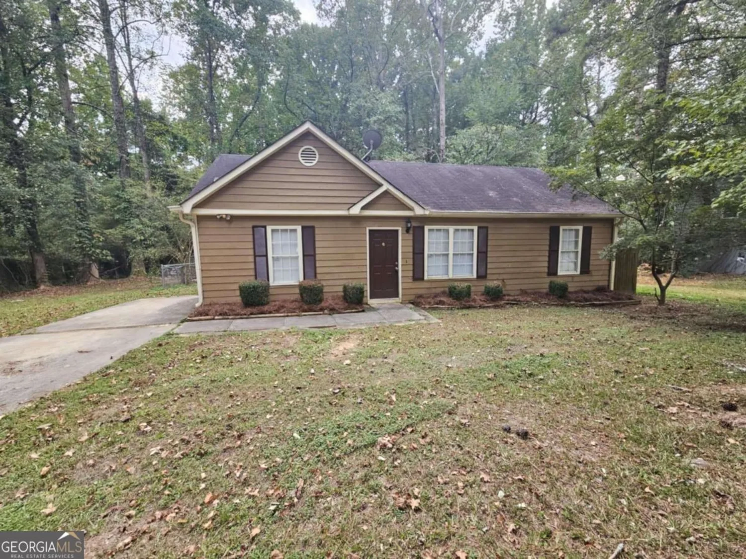1433 sunnybrook driveJonesboro, GA 30236
1433 sunnybrook driveJonesboro, GA 30236
Description
Brick beauty meets prime location in this 4-sided brick home with gleaming hardwood floors throughout. Just steps from historic downtown Jonesboro's vibrant scene - savor the famous shrimp and grits at Nouveau Bar & Grill while DJs set the lively mood, indulge at SluttyVegan's viral creations, or enjoy Fig Tree Cafe's cozy atmosphere. The spacious interior flows from living to dining areas, while the well-equipped kitchen serves as the heart of home. Unwind in your serene backyard oasis with lush foliage and utility shed. Three comfortable bedrooms, abundant natural light, and a convenient mud room complete this turnkey package.
Property Details for 1433 Sunnybrook Drive
- Subdivision ComplexSunnybrook
- Architectural StyleBrick 4 Side, Traditional
- Num Of Parking Spaces2
- Parking FeaturesOff Street
- Property AttachedYes
LISTING UPDATED:
- StatusActive
- MLS #10433368
- Days on Site116
- Taxes$1,398 / year
- MLS TypeResidential
- Year Built1969
- Lot Size0.26 Acres
- CountryClayton
LISTING UPDATED:
- StatusActive
- MLS #10433368
- Days on Site116
- Taxes$1,398 / year
- MLS TypeResidential
- Year Built1969
- Lot Size0.26 Acres
- CountryClayton
Building Information for 1433 Sunnybrook Drive
- StoriesOne
- Year Built1969
- Lot Size0.2580 Acres
Payment Calculator
Term
Interest
Home Price
Down Payment
The Payment Calculator is for illustrative purposes only. Read More
Property Information for 1433 Sunnybrook Drive
Summary
Location and General Information
- Community Features: None
- Directions: Head S on I-75S, take exit 235, turn left onto Fayetteville Rd, turn right onto College St, turn right onto S McDonough St, turn right onto Mercer Dr, turn left onto Sunnybrook Dr, destination will be on our right.
- Coordinates: 33.512161,-84.34462
School Information
- Elementary School: Suder
- Middle School: Mundys Mill
- High School: Jonesboro
Taxes and HOA Information
- Parcel Number: 06001D B013
- Tax Year: 2023
- Association Fee Includes: None
- Tax Lot: 25
Virtual Tour
Parking
- Open Parking: No
Interior and Exterior Features
Interior Features
- Cooling: Central Air
- Heating: Central
- Appliances: Dishwasher
- Basement: Crawl Space
- Flooring: Hardwood, Laminate
- Interior Features: Other
- Levels/Stories: One
- Window Features: Bay Window(s)
- Main Bedrooms: 3
- Bathrooms Total Integer: 1
- Main Full Baths: 1
- Bathrooms Total Decimal: 1
Exterior Features
- Construction Materials: Brick
- Fencing: Back Yard, Chain Link, Front Yard
- Patio And Porch Features: Patio
- Roof Type: Other
- Security Features: Smoke Detector(s)
- Laundry Features: Other
- Pool Private: No
- Other Structures: Shed(s)
Property
Utilities
- Sewer: Public Sewer
- Utilities: Electricity Available, Natural Gas Available, Sewer Available, Water Available
- Water Source: Public
Property and Assessments
- Home Warranty: Yes
- Property Condition: Resale
Green Features
Lot Information
- Above Grade Finished Area: 1326
- Common Walls: No Common Walls
- Lot Features: Other
Multi Family
- Number of Units To Be Built: Square Feet
Rental
Rent Information
- Land Lease: Yes
Public Records for 1433 Sunnybrook Drive
Tax Record
- 2023$1,398.00 ($116.50 / month)
Home Facts
- Beds3
- Baths1
- Total Finished SqFt1,326 SqFt
- Above Grade Finished1,326 SqFt
- StoriesOne
- Lot Size0.2580 Acres
- StyleSingle Family Residence
- Year Built1969
- APN06001D B013
- CountyClayton


