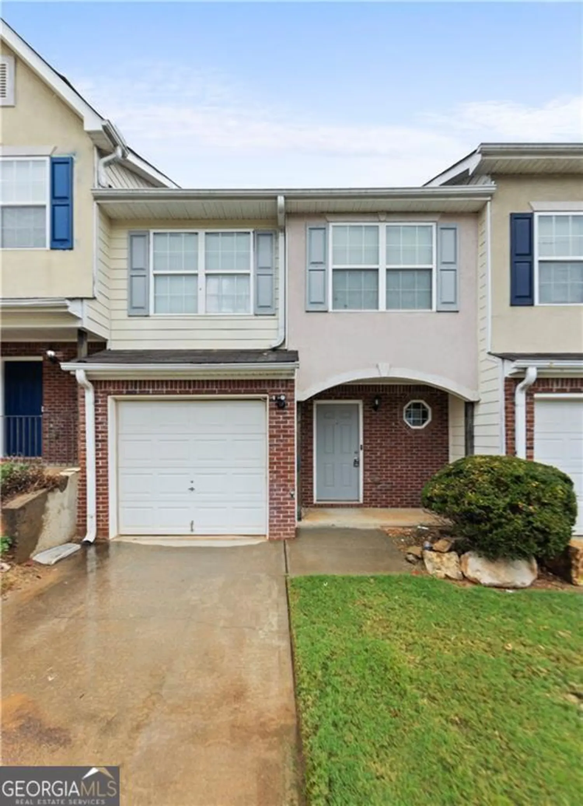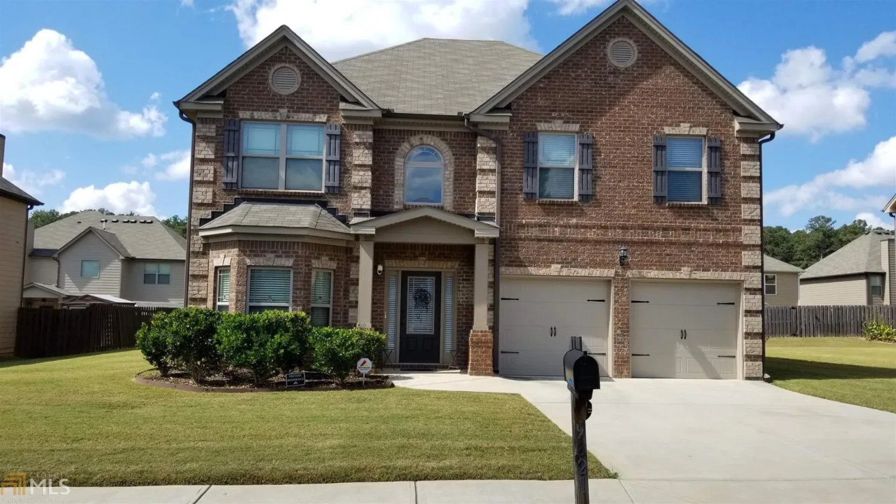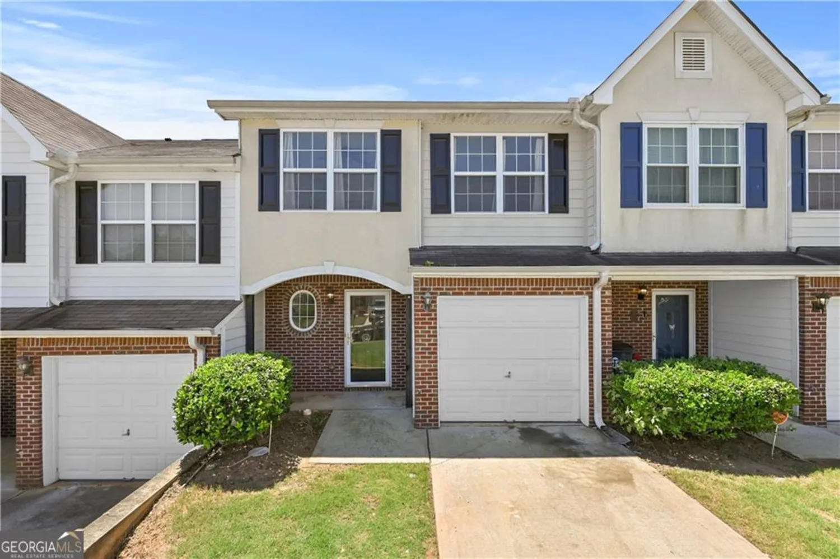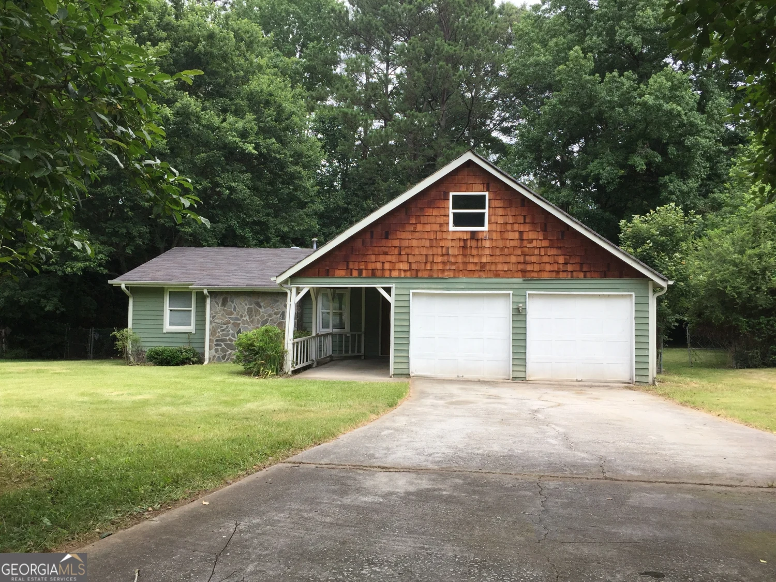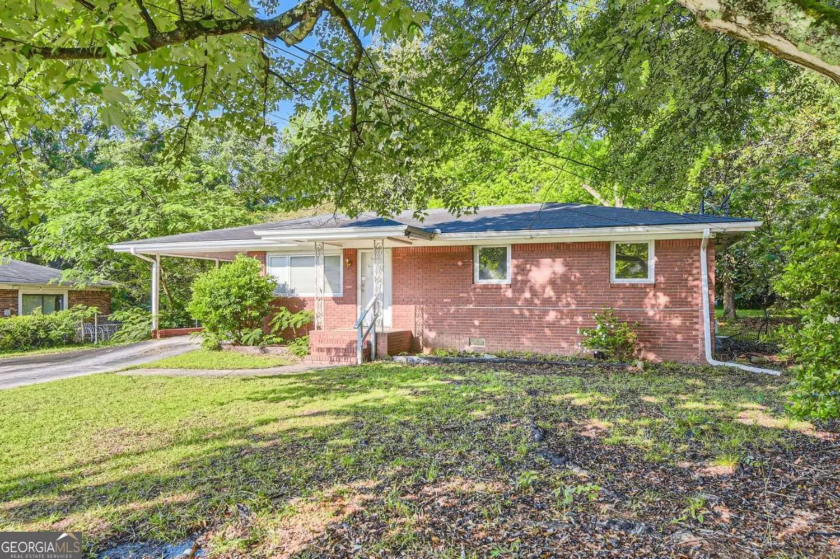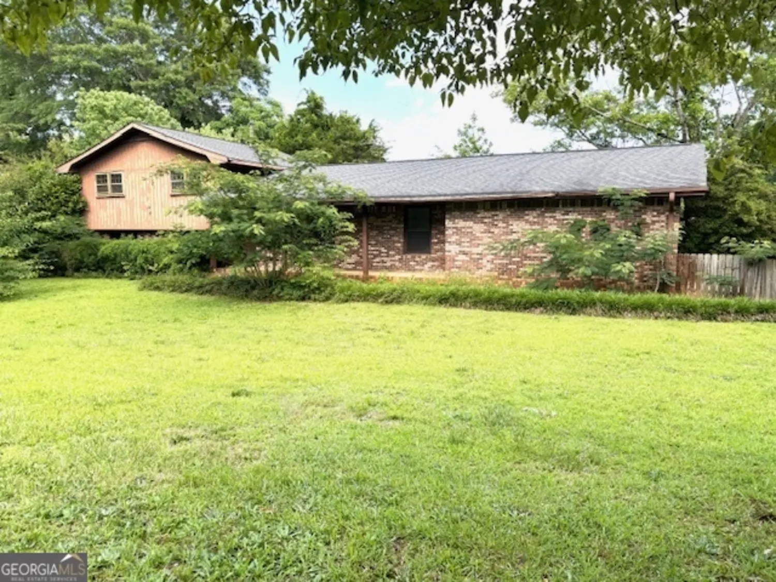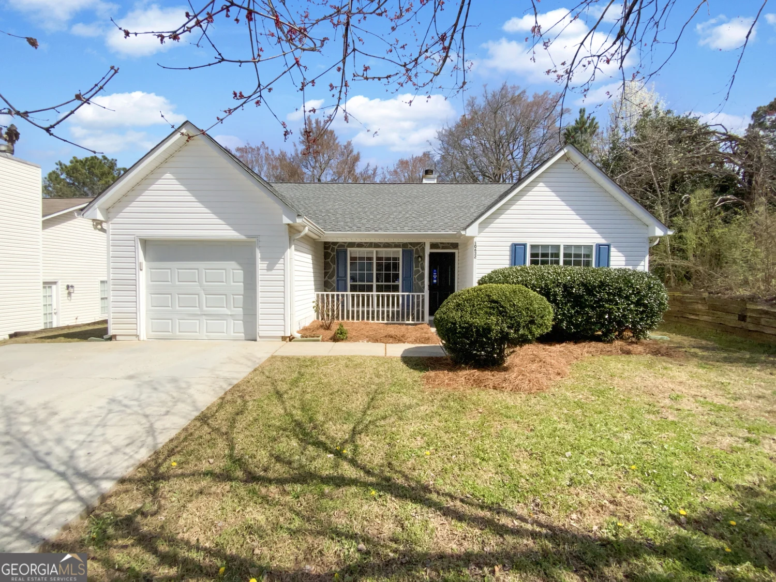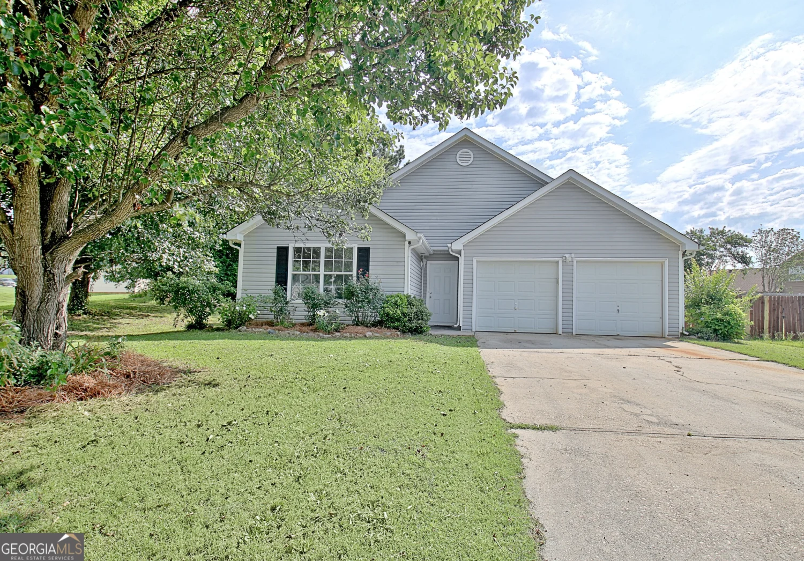304 deerfield drive driveJonesboro, GA 30238
304 deerfield drive driveJonesboro, GA 30238
Description
Charming Ranch Home in Jonesboro - Investor & Owner-Occupant Opportunity! Opportunity awaits with this delightful ranch-style home nestled in a peaceful Jonesboro neighborhood. Whether you're an investor looking for your next project or a homeowner ready to add your personal touch, this property is full of potential! Step inside to discover a spacious layout featuring a living room, a eat-in kitchen. The enclosed garage provides additional living space, offering endless possibilities for a home office, 4th bedroom/Primary retreat, or entertainment area. The fenced-in yard adds privacy and a great outdoor space for pets, gardening, or relaxing. The main bedrooms offer comfortable accommodations, ready for your creative vision to transform them into warm and inviting retreats. Whether you're designing a serene primary suite or a stylish guest space, the possibilities are endless! Don't miss this chance to make this home your own. Being sold "AS-IS." Schedule your tour today!
Property Details for 304 Deerfield Drive Drive
- Subdivision ComplexDEERFIELD MEADOWS
- Architectural StyleRanch
- Num Of Parking Spaces2
- Parking FeaturesNone
- Property AttachedYes
LISTING UPDATED:
- StatusActive
- MLS #10534179
- Days on Site110
- Taxes$2,973 / year
- MLS TypeResidential
- Year Built1980
- Lot Size0.29 Acres
- CountryClayton
LISTING UPDATED:
- StatusActive
- MLS #10534179
- Days on Site110
- Taxes$2,973 / year
- MLS TypeResidential
- Year Built1980
- Lot Size0.29 Acres
- CountryClayton
Building Information for 304 Deerfield Drive Drive
- StoriesOne
- Year Built1980
- Lot Size0.2850 Acres
Payment Calculator
Term
Interest
Home Price
Down Payment
The Payment Calculator is for illustrative purposes only. Read More
Property Information for 304 Deerfield Drive Drive
Summary
Location and General Information
- Community Features: None
- Directions: Use GPS
- Coordinates: 33.496486,-84.401416
School Information
- Elementary School: Kemp
- Middle School: Mundys Mill
- High School: Mundys Mill
Taxes and HOA Information
- Parcel Number: 05214D B001
- Tax Year: 2024
- Association Fee Includes: None
- Tax Lot: 3
Virtual Tour
Parking
- Open Parking: No
Interior and Exterior Features
Interior Features
- Cooling: Central Air
- Heating: Central
- Appliances: Dishwasher, Disposal
- Basement: None
- Flooring: Carpet
- Interior Features: Other
- Levels/Stories: One
- Kitchen Features: Breakfast Area
- Foundation: Slab
- Main Bedrooms: 3
- Bathrooms Total Integer: 2
- Main Full Baths: 2
- Bathrooms Total Decimal: 2
Exterior Features
- Construction Materials: Vinyl Siding
- Fencing: Back Yard
- Patio And Porch Features: Patio, Porch
- Roof Type: Composition
- Laundry Features: Common Area
- Pool Private: No
Property
Utilities
- Sewer: Public Sewer
- Utilities: Cable Available, Electricity Available, Other
- Water Source: Public
- Electric: 220 Volts
Property and Assessments
- Home Warranty: Yes
- Property Condition: Resale
Green Features
Lot Information
- Above Grade Finished Area: 1415
- Common Walls: No Common Walls
- Lot Features: Level, Private
Multi Family
- Number of Units To Be Built: Square Feet
Rental
Rent Information
- Land Lease: Yes
- Occupant Types: Vacant
Public Records for 304 Deerfield Drive Drive
Tax Record
- 2024$2,973.00 ($247.75 / month)
Home Facts
- Beds3
- Baths2
- Total Finished SqFt1,415 SqFt
- Above Grade Finished1,415 SqFt
- StoriesOne
- Lot Size0.2850 Acres
- StyleSingle Family Residence
- Year Built1980
- APN05214D B001
- CountyClayton


