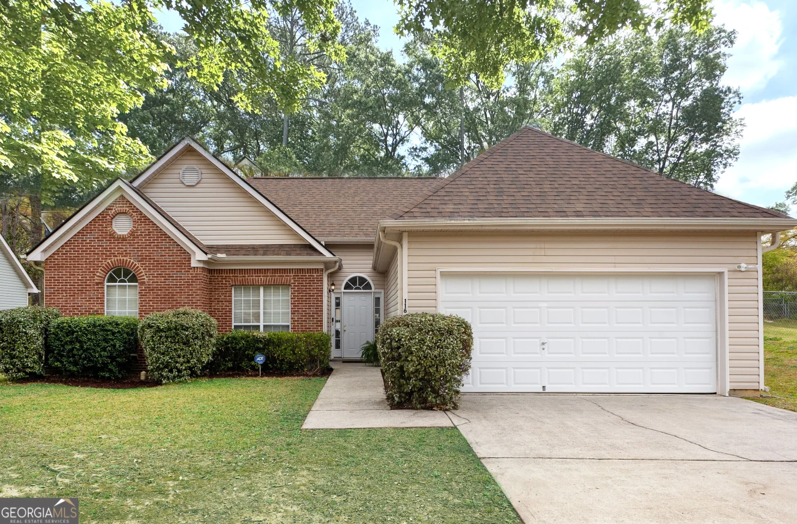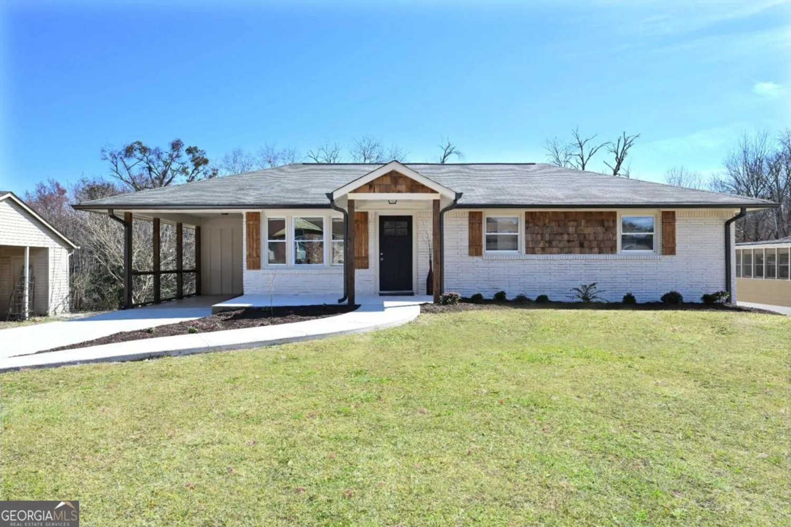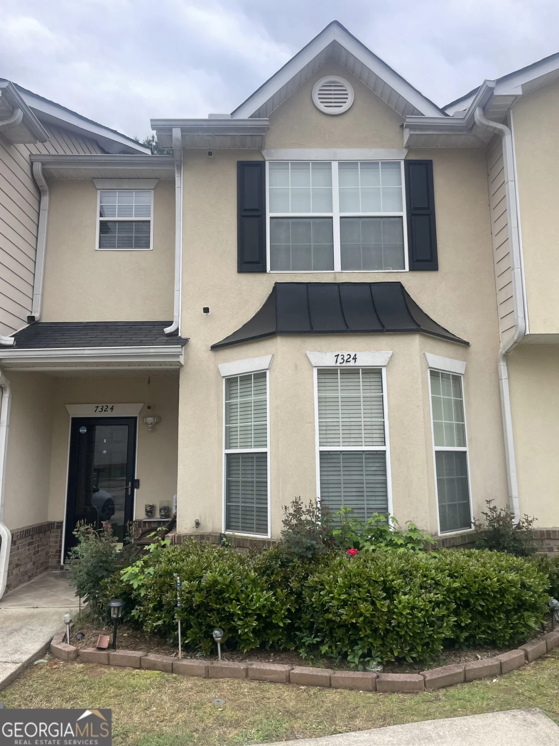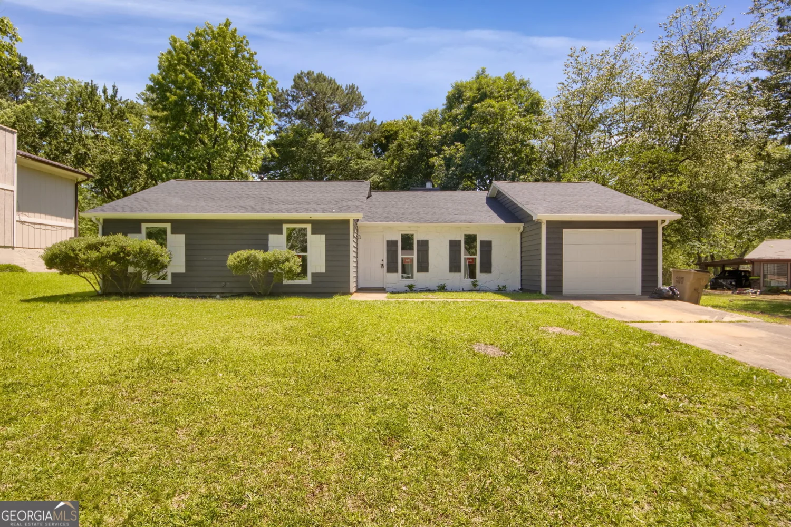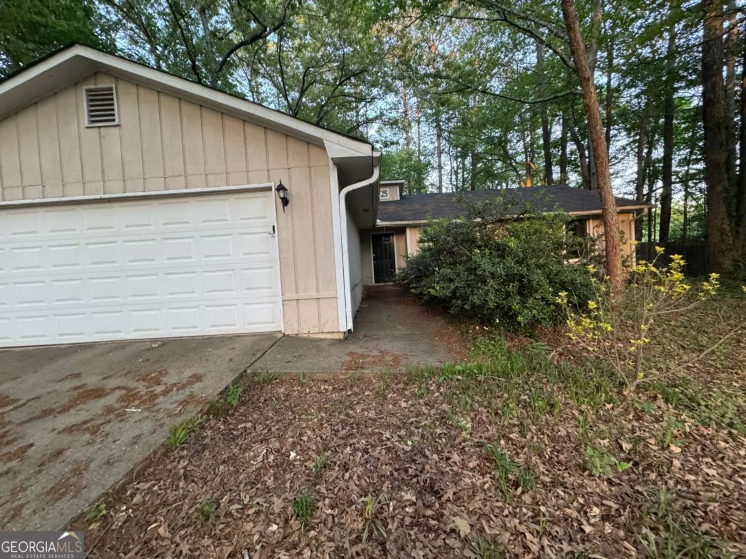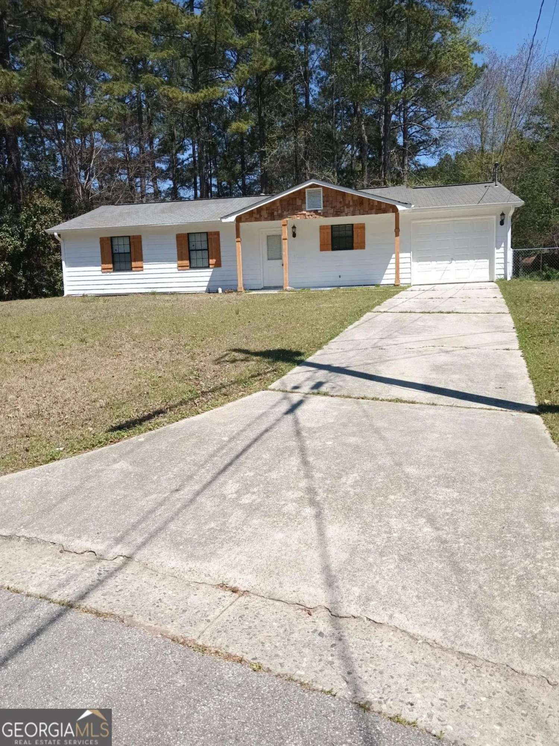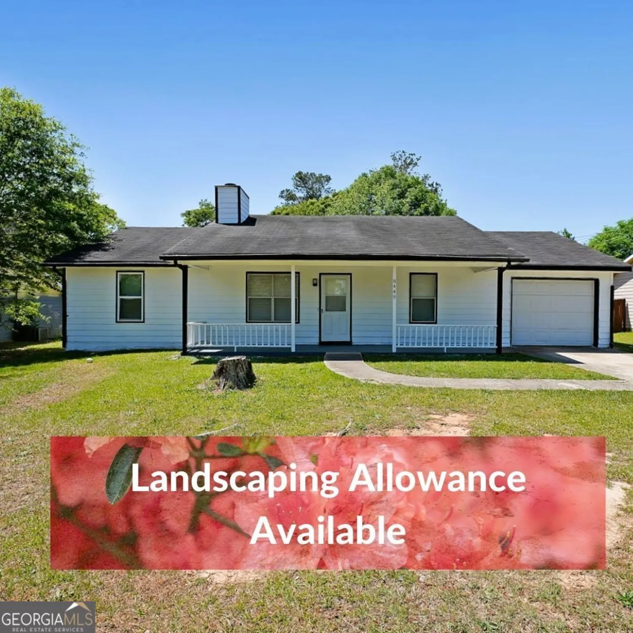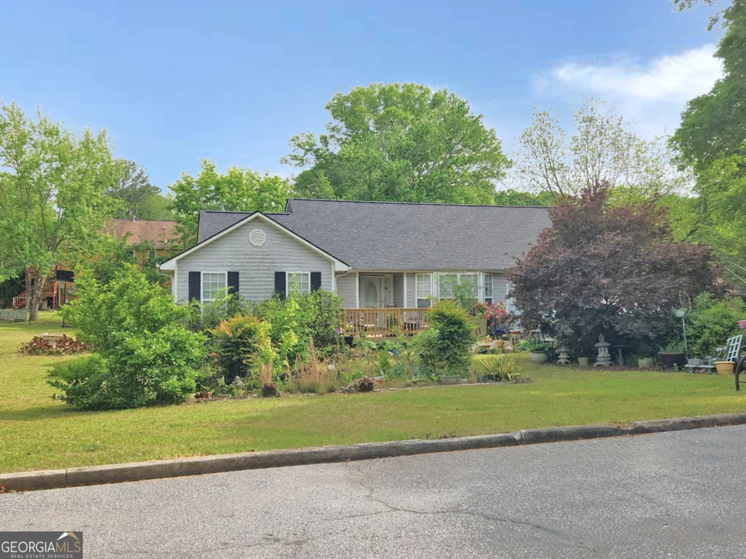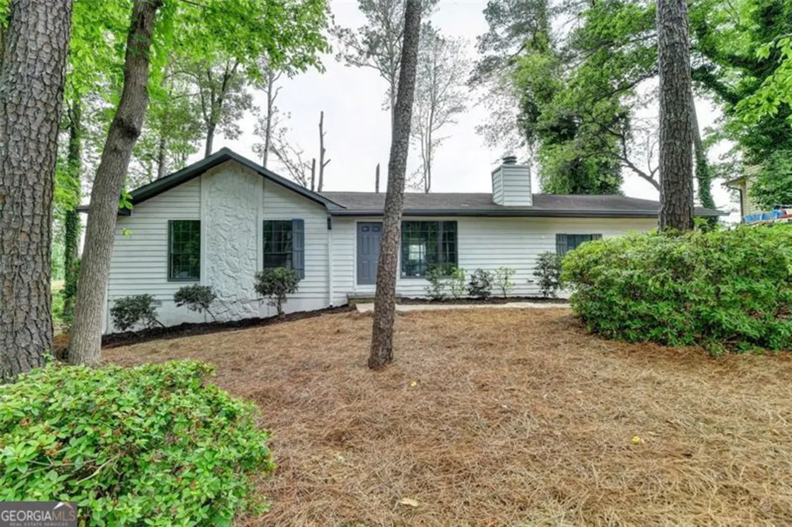10632 pine forest laneJonesboro, GA 30238
10632 pine forest laneJonesboro, GA 30238
Description
Welcome to this charming property with a cozy fireplace perfect for chilly evenings. The natural color palette throughout the home creates a warm and inviting ambiance. The primary bathroom features ample under sink storage for all your essentials. Step outside to the backyard and relax in the sitting area surrounded by lush greenery. Updates include fresh interior paint to give the home a modern feel. Don't miss out on the opportunity to make this house your new home! 100-Day Armadillo Home Warranty available at closing.
Property Details for 10632 Pine Forest Lane
- Subdivision ComplexAndover At Hawthorne
- Architectural StyleOther
- Num Of Parking Spaces1
- Parking FeaturesGarage, Attached
- Property AttachedNo
LISTING UPDATED:
- StatusActive
- MLS #10477143
- Days on Site72
- Taxes$3,307.31 / year
- HOA Fees$400 / month
- MLS TypeResidential
- Year Built1995
- Lot Size0.22 Acres
- CountryClayton
LISTING UPDATED:
- StatusActive
- MLS #10477143
- Days on Site72
- Taxes$3,307.31 / year
- HOA Fees$400 / month
- MLS TypeResidential
- Year Built1995
- Lot Size0.22 Acres
- CountryClayton
Building Information for 10632 Pine Forest Lane
- StoriesOne
- Year Built1995
- Lot Size0.2200 Acres
Payment Calculator
Term
Interest
Home Price
Down Payment
The Payment Calculator is for illustrative purposes only. Read More
Property Information for 10632 Pine Forest Lane
Summary
Location and General Information
- Community Features: Pool
- Directions: Head south toward Tara Rd Merge with Tara Rd Turn right onto Pine Forest Ln
- Coordinates: 33.465234,-84.35949
School Information
- Elementary School: Hawthorne
- Middle School: Mundys Mill
- High School: Lovejoy
Taxes and HOA Information
- Parcel Number: 05145A C001
- Tax Year: 23
- Association Fee Includes: Swimming, Other
- Tax Lot: 1
Virtual Tour
Parking
- Open Parking: No
Interior and Exterior Features
Interior Features
- Cooling: Heat Pump
- Heating: Central
- Appliances: Microwave
- Basement: None
- Flooring: Vinyl
- Interior Features: Other
- Levels/Stories: One
- Foundation: Slab
- Main Bedrooms: 3
- Bathrooms Total Integer: 2
- Main Full Baths: 2
- Bathrooms Total Decimal: 2
Exterior Features
- Construction Materials: Vinyl Siding
- Roof Type: Composition
- Laundry Features: In Garage
- Pool Private: No
Property
Utilities
- Sewer: Public Sewer
- Utilities: Water Available, Electricity Available, Sewer Available
- Water Source: Public
Property and Assessments
- Home Warranty: Yes
- Property Condition: Resale
Green Features
Lot Information
- Above Grade Finished Area: 1300
- Lot Features: Corner Lot
Multi Family
- Number of Units To Be Built: Square Feet
Rental
Rent Information
- Land Lease: Yes
- Occupant Types: Vacant
Public Records for 10632 Pine Forest Lane
Tax Record
- 23$3,307.31 ($275.61 / month)
Home Facts
- Beds3
- Baths2
- Total Finished SqFt1,300 SqFt
- Above Grade Finished1,300 SqFt
- StoriesOne
- Lot Size0.2200 Acres
- StyleSingle Family Residence
- Year Built1995
- APN05145A C001
- CountyClayton
- Fireplaces1


