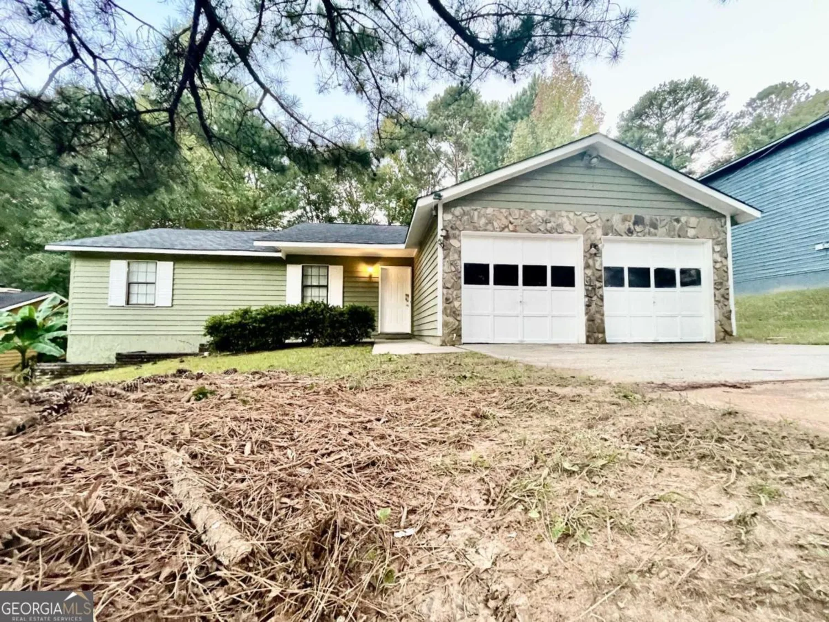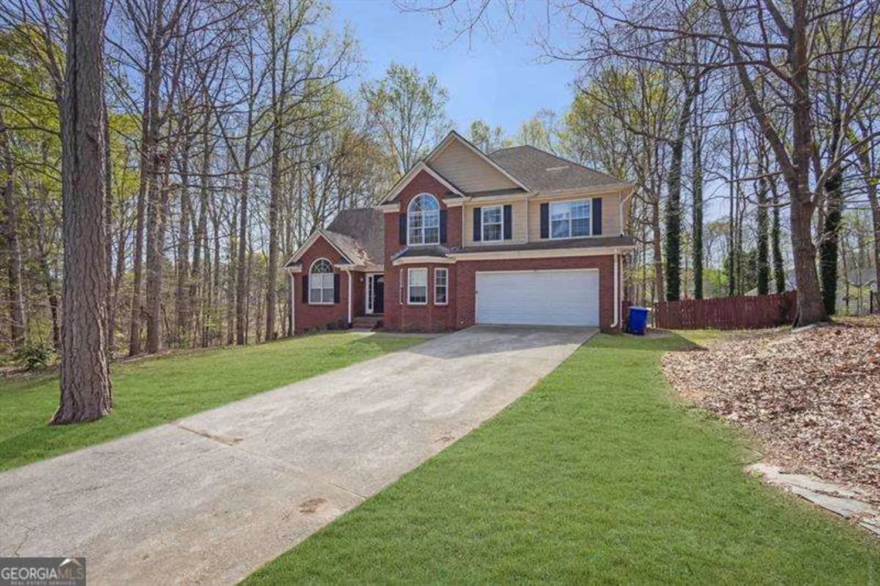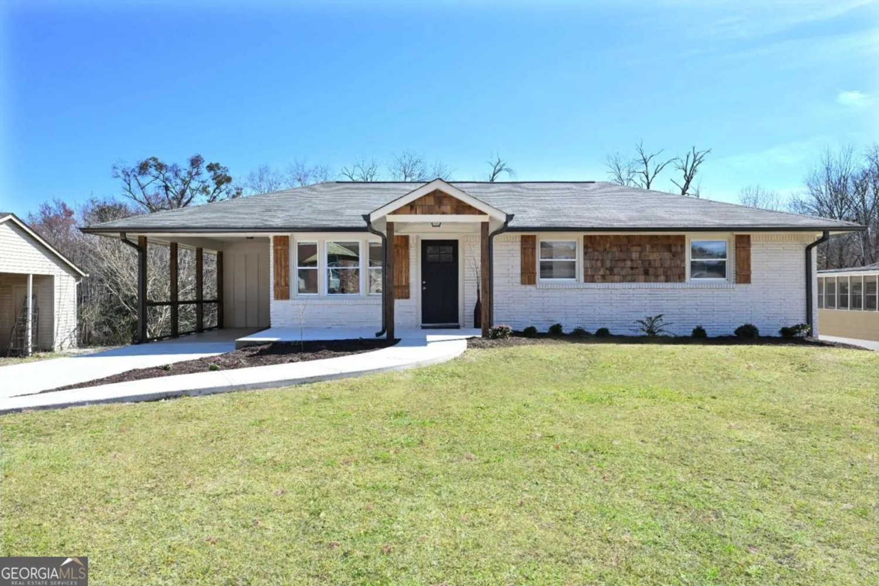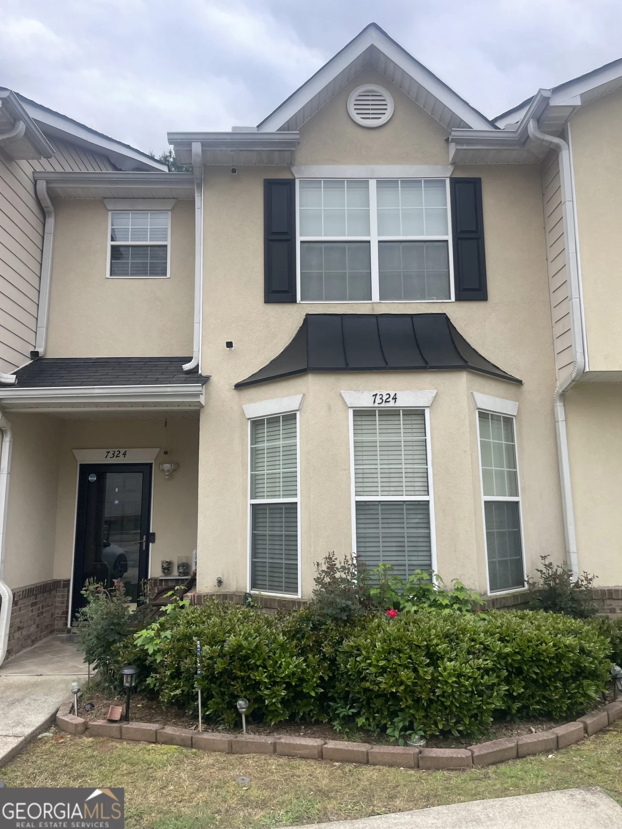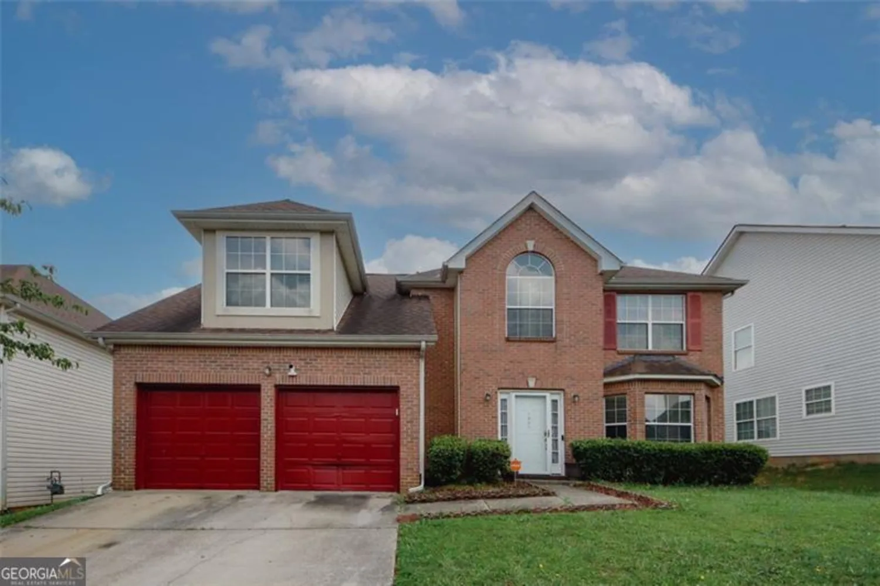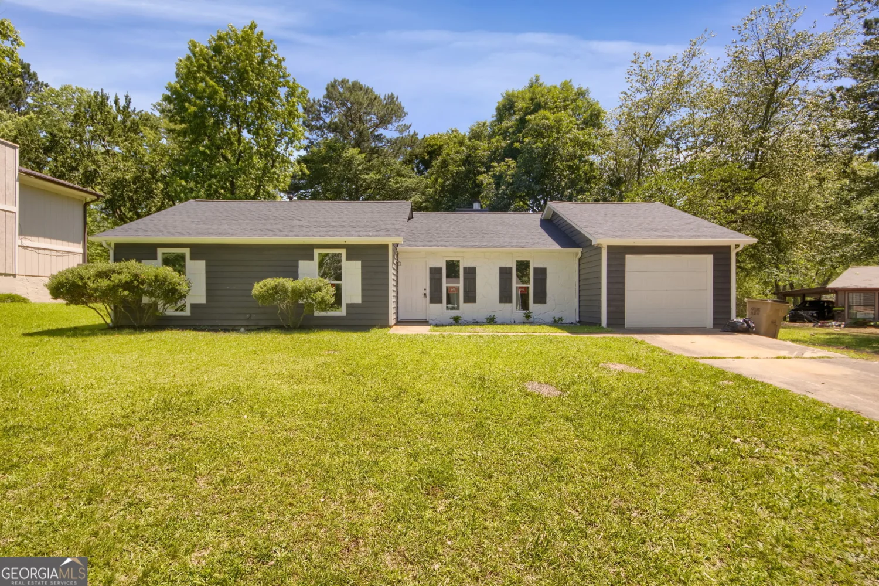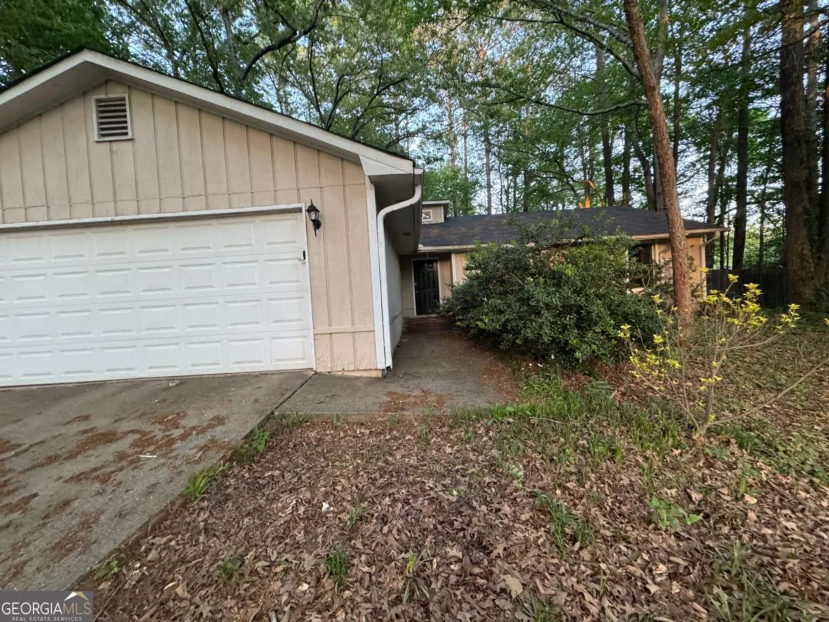116 evenview dr.Jonesboro, GA 30236
116 evenview dr.Jonesboro, GA 30236
Description
Welcome to this contemporary brick front home featuring three bedrooms and two full baths. Open concept living dining space with gas starter wood burning fireplace. For convenience, the laundry room is located right off the kitchen and two car garage. Kitchen features gas range and backdoor opening onto the patio in the backyard. ROOF is 3 yrs. old, HVAC is 5 and WATER HEATER is 8. Well cared for one owner home in quiet cul-de-sac neighborhood. Great location, just 15 mins to Fayetteville, 20 to Hartsfield Jackson Airport and less than 30 to Atlanta. $5k in concessions available for carpet allowance or can be used by buyer for closing costs.
Property Details for 116 Evenview Dr.
- Subdivision ComplexEvenview
- Architectural StyleBrick Front, Contemporary, Ranch
- Parking FeaturesGarage, Garage Door Opener, Kitchen Level, Off Street, Side/Rear Entrance
- Property AttachedNo
LISTING UPDATED:
- StatusPending
- MLS #10489192
- Days on Site55
- Taxes$2,791.03 / year
- MLS TypeResidential
- Year Built2001
- CountryClayton
LISTING UPDATED:
- StatusPending
- MLS #10489192
- Days on Site55
- Taxes$2,791.03 / year
- MLS TypeResidential
- Year Built2001
- CountryClayton
Building Information for 116 Evenview Dr.
- StoriesOne
- Year Built2001
- Lot Size0.0000 Acres
Payment Calculator
Term
Interest
Home Price
Down Payment
The Payment Calculator is for illustrative purposes only. Read More
Property Information for 116 Evenview Dr.
Summary
Location and General Information
- Community Features: Sidewalks
- Directions: Turn off Tara Blvd onto South Ave. then make the next left onto Evenview Dr. Home is almost to the end on the right hand side.
- Coordinates: 33.515642,-84.359073
School Information
- Elementary School: Suder
- Middle School: Mundys Mill
- High School: Jonesboro
Taxes and HOA Information
- Parcel Number: 05241A A069
- Tax Year: 2023
- Association Fee Includes: None
Virtual Tour
Parking
- Open Parking: No
Interior and Exterior Features
Interior Features
- Cooling: Ceiling Fan(s), Central Air, Electric
- Heating: Central, Hot Water, Natural Gas
- Appliances: Dishwasher, Gas Water Heater, Microwave, Oven/Range (Combo), Refrigerator
- Basement: None
- Fireplace Features: Gas Starter
- Flooring: Carpet, Hardwood, Vinyl
- Interior Features: High Ceilings, Master On Main Level, Separate Shower, Soaking Tub, Tray Ceiling(s), Vaulted Ceiling(s), Walk-In Closet(s)
- Levels/Stories: One
- Main Bedrooms: 3
- Bathrooms Total Integer: 2
- Main Full Baths: 2
- Bathrooms Total Decimal: 2
Exterior Features
- Construction Materials: Brick, Vinyl Siding
- Patio And Porch Features: Patio
- Roof Type: Composition
- Laundry Features: In Kitchen
- Pool Private: No
Property
Utilities
- Sewer: Public Sewer
- Utilities: Electricity Available, Natural Gas Available, Phone Available, Sewer Connected, Underground Utilities, Water Available
- Water Source: Public
Property and Assessments
- Home Warranty: Yes
- Property Condition: Resale
Green Features
Lot Information
- Above Grade Finished Area: 1582
- Lot Features: Level
Multi Family
- Number of Units To Be Built: Square Feet
Rental
Rent Information
- Land Lease: Yes
Public Records for 116 Evenview Dr.
Tax Record
- 2023$2,791.03 ($232.59 / month)
Home Facts
- Beds3
- Baths2
- Total Finished SqFt1,582 SqFt
- Above Grade Finished1,582 SqFt
- StoriesOne
- Lot Size0.0000 Acres
- StyleSingle Family Residence
- Year Built2001
- APN05241A A069
- CountyClayton
- Fireplaces1


