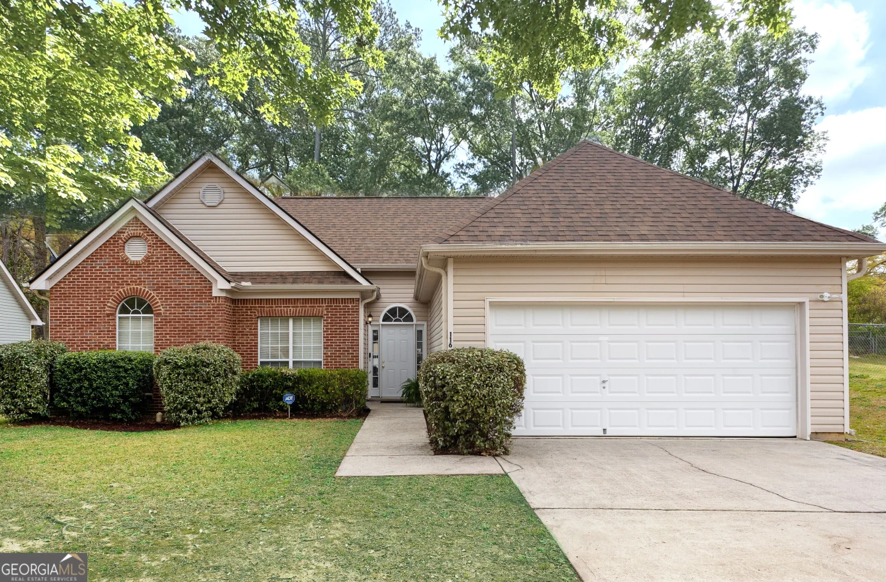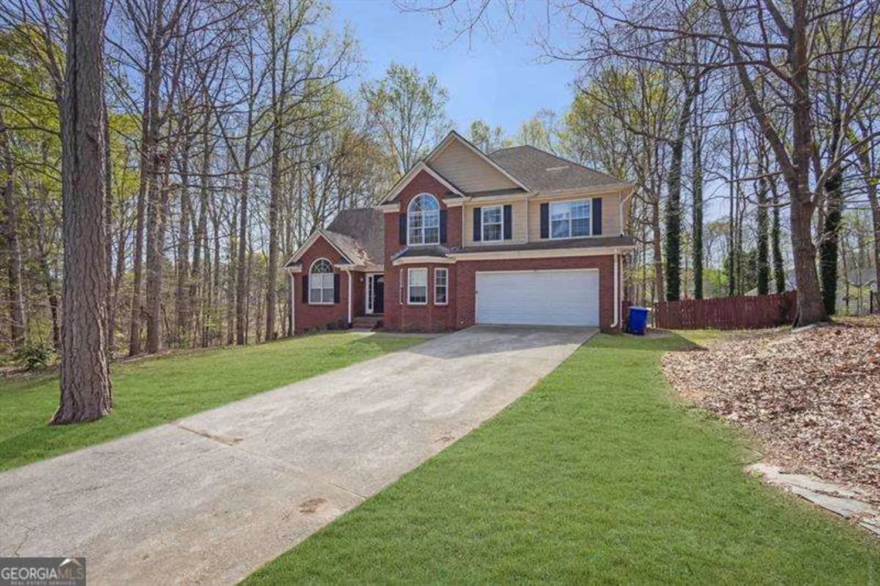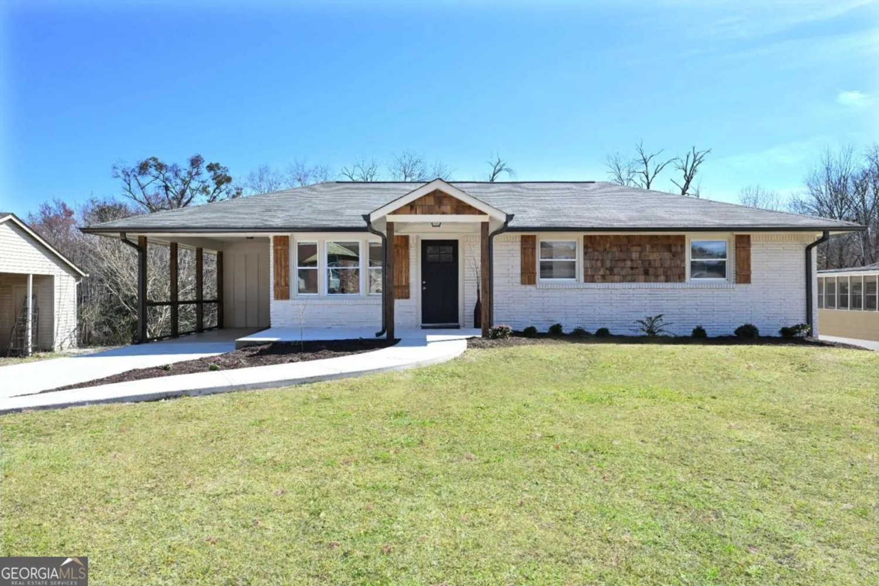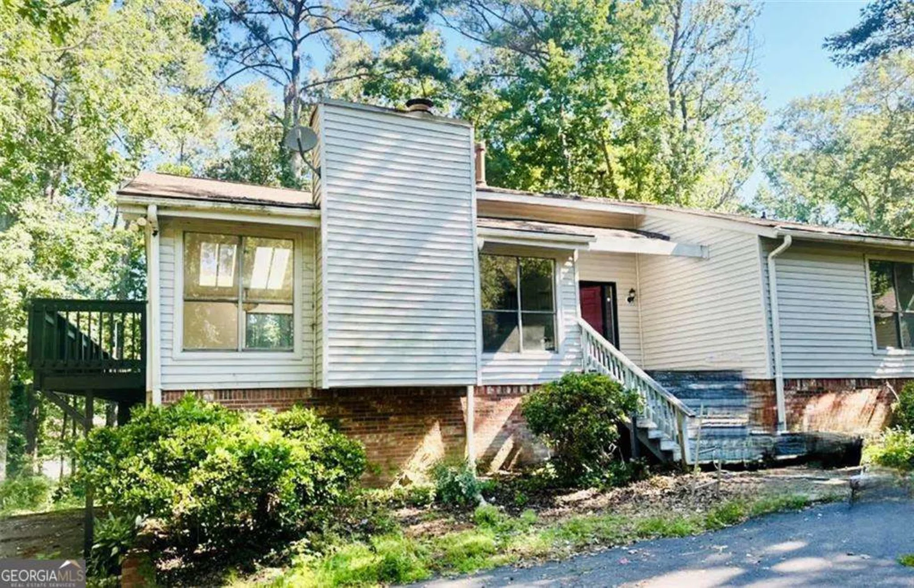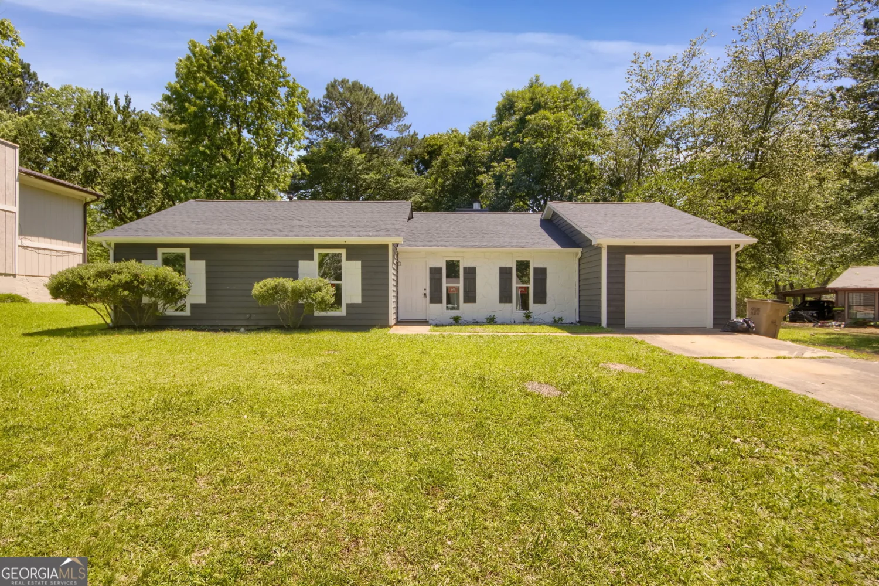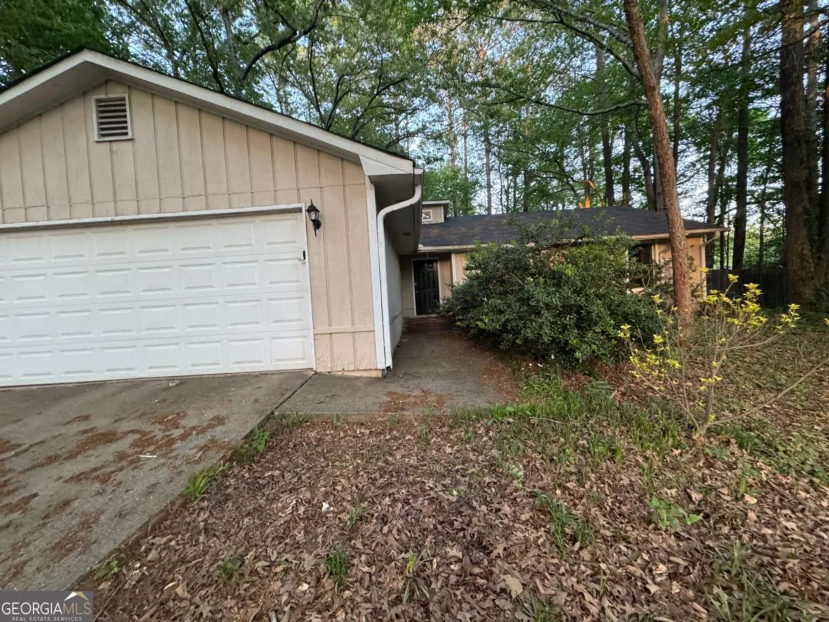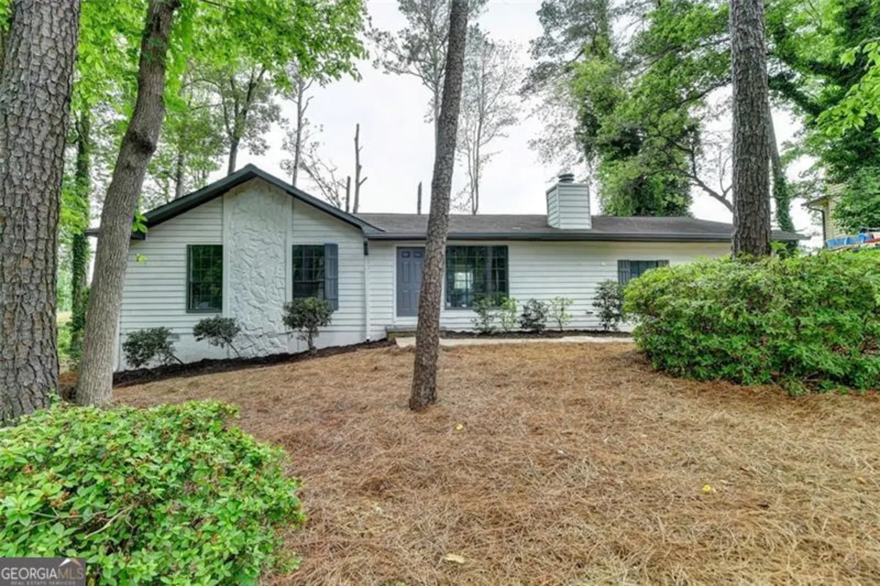1801 deer crossing circleJonesboro, GA 30236
1801 deer crossing circleJonesboro, GA 30236
Description
Beautiful 4-Bedroom Home in a Desirable Neighborhood with no HOA!. This beautiful 4-bedroom, 2.5-bath home has an oversized lot and even a man cave out back with electricity and air! All bedrooms and 2 full bathrooms are located upstairs, with a half bath downstairs. The spacious kitchen has a breakfast area in the bay window area along with a breakfast bar and an island with a great view into the incredibly large family room. There is also a living room with bay windows and dining room or flex room. The downstair floors were recently replaced with luxury flooring Roof is less than 7 years, furnace and hvac under a year old and a new water heater. .Step outside to a generously sized backyard, ideal for family gatherings, outdoor events, and summer BBQs. Property goes past the fence in the back for additional space,Don't miss this fantastic opportunity to own a home in a sought-after community!
Property Details for 1801 DEER CROSSING Circle
- Subdivision ComplexThe Manor
- Architectural StyleBrick Front, Craftsman
- Parking FeaturesGarage, Kitchen Level
- Property AttachedNo
LISTING UPDATED:
- StatusActive
- MLS #10525873
- Days on Site4
- Taxes$4,646 / year
- MLS TypeResidential
- Year Built2004
- Lot Size0.21 Acres
- CountryClayton
LISTING UPDATED:
- StatusActive
- MLS #10525873
- Days on Site4
- Taxes$4,646 / year
- MLS TypeResidential
- Year Built2004
- Lot Size0.21 Acres
- CountryClayton
Building Information for 1801 DEER CROSSING Circle
- StoriesTwo
- Year Built2004
- Lot Size0.2070 Acres
Payment Calculator
Term
Interest
Home Price
Down Payment
The Payment Calculator is for illustrative purposes only. Read More
Property Information for 1801 DEER CROSSING Circle
Summary
Location and General Information
- Community Features: None
- Directions: Use GPS
- Coordinates: 33.497326,-84.332364
School Information
- Elementary School: Suder
- Middle School: Mundys Mill
- High School: Jonesboro
Taxes and HOA Information
- Parcel Number: 06034B D023
- Tax Year: 2024
- Association Fee Includes: None
Virtual Tour
Parking
- Open Parking: No
Interior and Exterior Features
Interior Features
- Cooling: Central Air
- Heating: Forced Air
- Appliances: Dishwasher, Microwave, Oven/Range (Combo)
- Basement: None
- Flooring: Carpet, Vinyl
- Interior Features: Tray Ceiling(s)
- Levels/Stories: Two
- Window Features: Bay Window(s), Double Pane Windows
- Kitchen Features: Breakfast Bar, Breakfast Area
- Foundation: Slab
- Total Half Baths: 1
- Bathrooms Total Integer: 3
- Bathrooms Total Decimal: 2
Exterior Features
- Construction Materials: Brick, Vinyl Siding
- Fencing: Back Yard
- Roof Type: Composition
- Security Features: Smoke Detector(s)
- Laundry Features: Upper Level
- Pool Private: No
- Other Structures: Outbuilding
Property
Utilities
- Sewer: Public Sewer
- Utilities: Cable Available, Electricity Available, Sewer Connected, Phone Available, Underground Utilities, Water Available
- Water Source: Public
Property and Assessments
- Home Warranty: Yes
- Property Condition: Resale
Green Features
Lot Information
- Above Grade Finished Area: 2745
- Lot Features: None
Multi Family
- Number of Units To Be Built: Square Feet
Rental
Rent Information
- Land Lease: Yes
Public Records for 1801 DEER CROSSING Circle
Tax Record
- 2024$4,646.00 ($387.17 / month)
Home Facts
- Beds4
- Baths2
- Total Finished SqFt2,745 SqFt
- Above Grade Finished2,745 SqFt
- StoriesTwo
- Lot Size0.2070 Acres
- StyleSingle Family Residence
- Year Built2004
- APN06034B D023
- CountyClayton
- Fireplaces1


