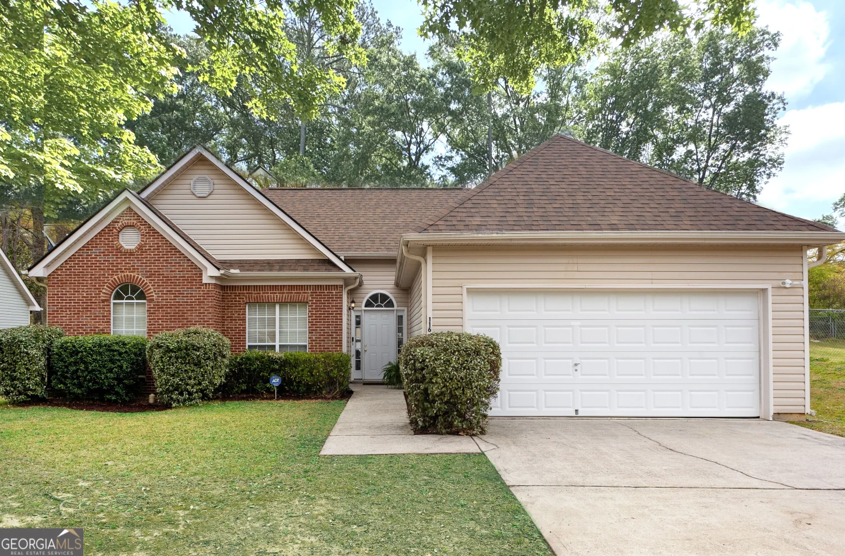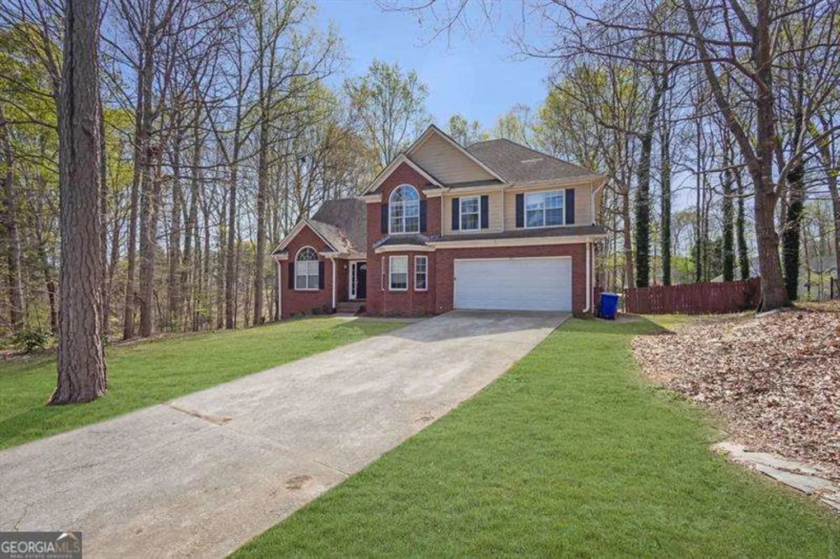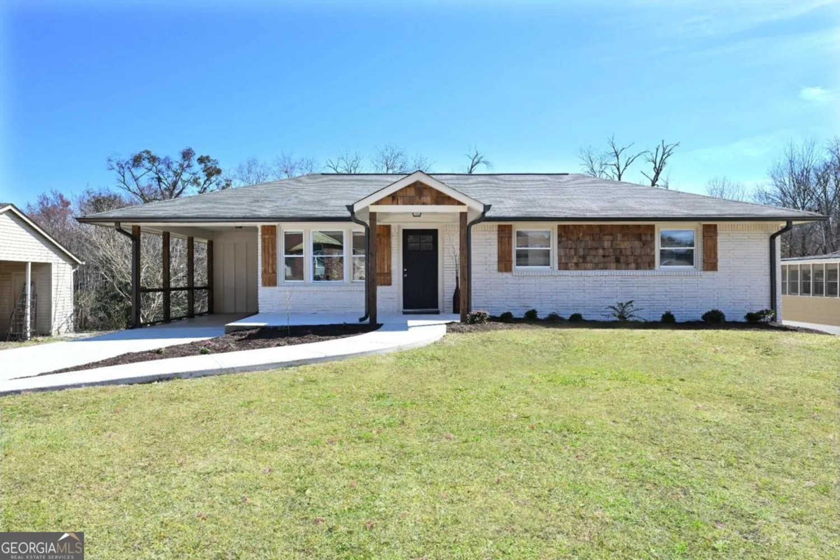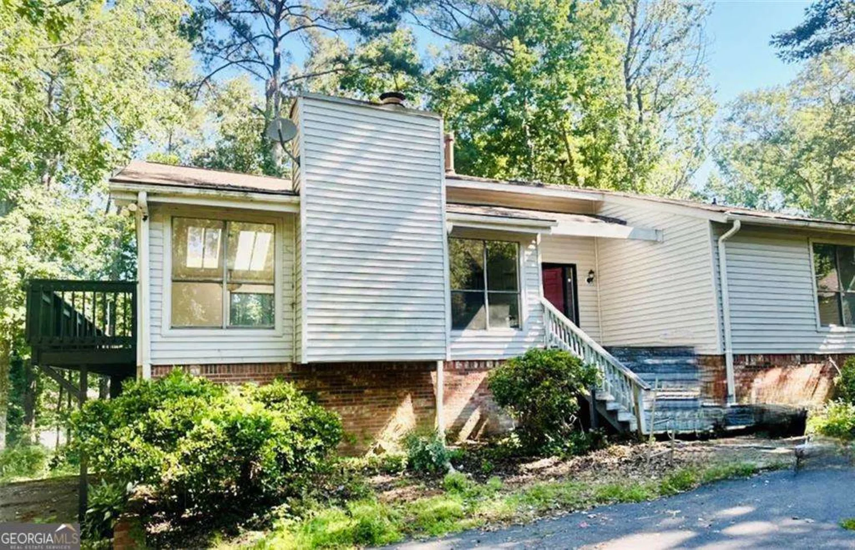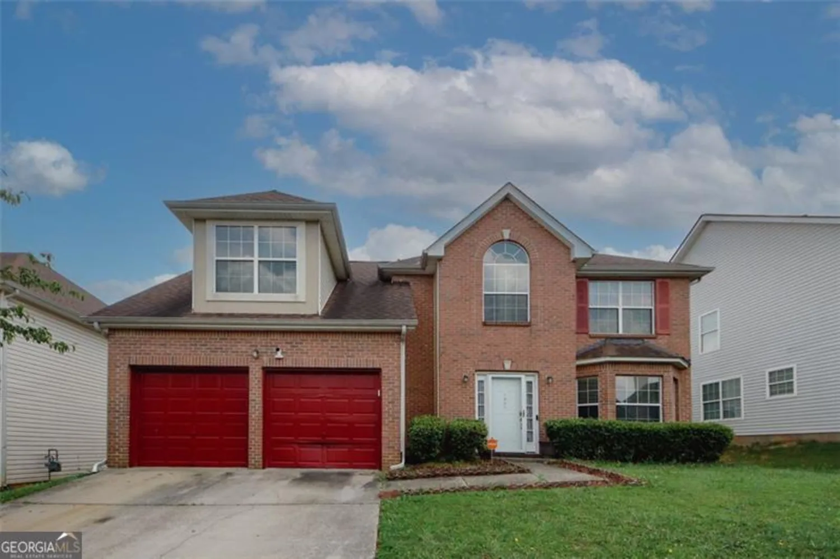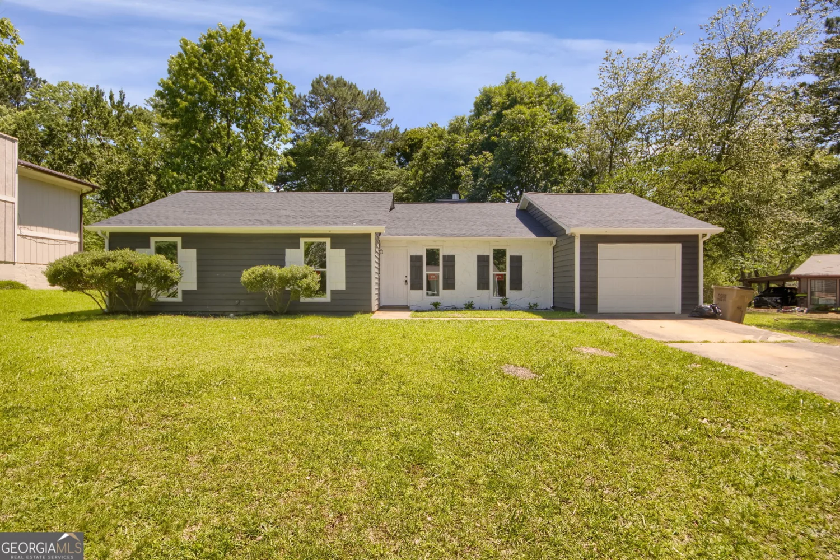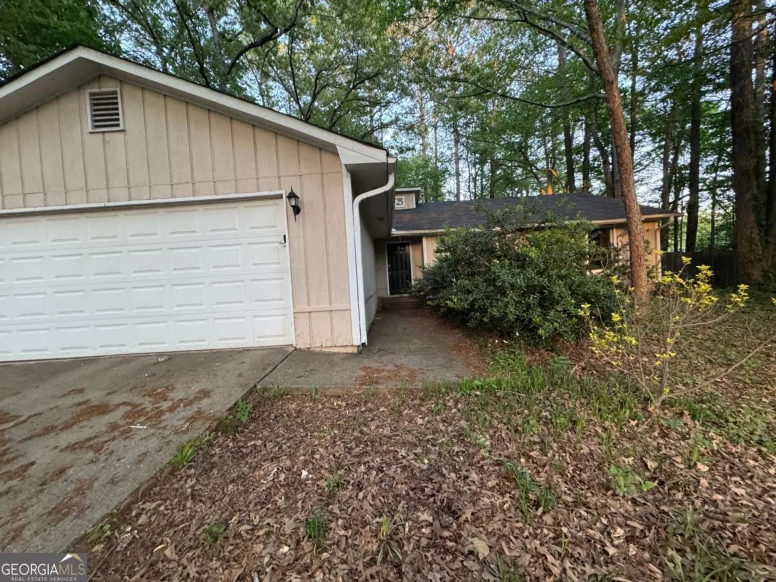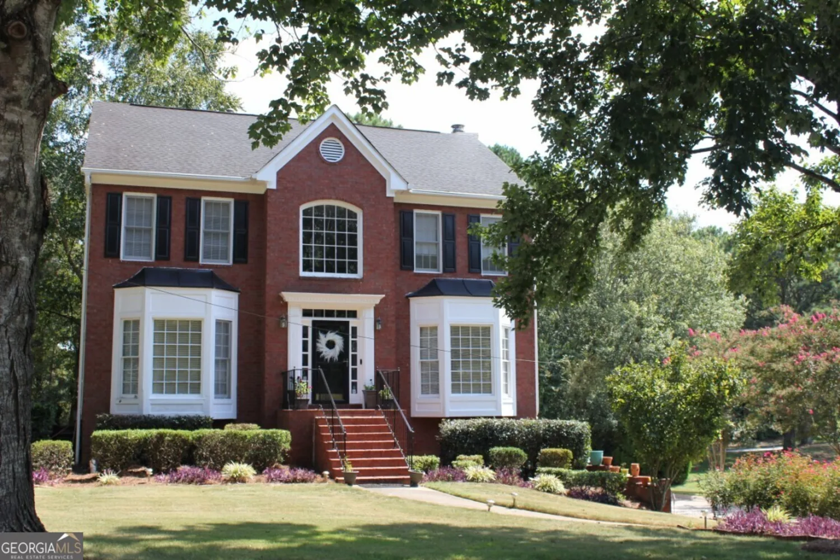212 hunting courtJonesboro, GA 30236
212 hunting courtJonesboro, GA 30236
Description
Welcome to Your Dream Home! Move-In Ready Ranch w/3 Beds, 2 Baths & a Sunroom/Den! One-Level Living Stepping into the Large (25x10) Back Screened Porch, Where Natural Light Fills the Space! The Open Layout Makes it Easy to Move from One Space to Another, Whether Cooking in the Kitchen, Relaxing in the Sunroom/Den, or Stepping Outside to Enjoy the Fresh Air! Home has Been Updated with a 2 Years Old HVAC System, 3 Years Old Water Heater & 6 to 7 Years Old Architectural Roof! Master Bath w/Tile Shower & Floors, Dual Sinks & Jacuzzi Tub! Large Open Kitchen w/Tile Floors! Formal Dining Room & Breakfast Area! Located in the Henry County School District, Known for its Strong Academics & Athletic Programs. This Home Offers a Balance of Nature, Convenience & Community, All in a Setting that Makes Everyday Life a Little Sweeter.
Property Details for 212 Hunting Court
- Subdivision ComplexSpivey Ridge
- Architectural StyleBrick Front, Ranch
- Parking FeaturesAttached, Garage, Garage Door Opener
- Property AttachedNo
LISTING UPDATED:
- StatusActive
- MLS #10529482
- Days on Site0
- Taxes$3,736.68 / year
- HOA Fees$100 / month
- MLS TypeResidential
- Year Built1993
- Lot Size0.41 Acres
- CountryHenry
LISTING UPDATED:
- StatusActive
- MLS #10529482
- Days on Site0
- Taxes$3,736.68 / year
- HOA Fees$100 / month
- MLS TypeResidential
- Year Built1993
- Lot Size0.41 Acres
- CountryHenry
Building Information for 212 Hunting Court
- StoriesOne
- Year Built1993
- Lot Size0.4100 Acres
Payment Calculator
Term
Interest
Home Price
Down Payment
The Payment Calculator is for illustrative purposes only. Read More
Property Information for 212 Hunting Court
Summary
Location and General Information
- Community Features: None
- Directions: USE GPS!
- Coordinates: 33.537075,-84.291404
School Information
- Elementary School: Red Oak
- Middle School: Dutchtown
- High School: Dutchtown
Taxes and HOA Information
- Parcel Number: 012A01049000
- Tax Year: 2024
- Association Fee Includes: Management Fee, Other
- Tax Lot: 11
Virtual Tour
Parking
- Open Parking: No
Interior and Exterior Features
Interior Features
- Cooling: Ceiling Fan(s), Central Air, Electric
- Heating: Central, Natural Gas
- Appliances: Dishwasher, Disposal, Gas Water Heater, Microwave, Oven/Range (Combo), Stainless Steel Appliance(s)
- Basement: None
- Fireplace Features: Family Room, Gas Starter, Masonry
- Flooring: Laminate, Tile
- Interior Features: Double Vanity, Master On Main Level, Separate Shower, Soaking Tub, Tile Bath, Vaulted Ceiling(s), Walk-In Closet(s)
- Levels/Stories: One
- Window Features: Double Pane Windows
- Kitchen Features: Breakfast Area, Pantry
- Foundation: Slab
- Main Bedrooms: 3
- Bathrooms Total Integer: 2
- Main Full Baths: 2
- Bathrooms Total Decimal: 2
Exterior Features
- Construction Materials: Brick, Press Board
- Fencing: Back Yard, Fenced, Other, Wood
- Patio And Porch Features: Porch, Screened
- Roof Type: Composition
- Security Features: Smoke Detector(s)
- Laundry Features: Mud Room, Laundry Closet
- Pool Private: No
- Other Structures: Outbuilding
Property
Utilities
- Sewer: Public Sewer
- Utilities: Electricity Available, Natural Gas Available, Sewer Connected, Water Available
- Water Source: Public
- Electric: 220 Volts
Property and Assessments
- Home Warranty: Yes
- Property Condition: Resale
Green Features
Lot Information
- Above Grade Finished Area: 2178
- Lot Features: Greenbelt, Level, Private
Multi Family
- Number of Units To Be Built: Square Feet
Rental
Rent Information
- Land Lease: Yes
Public Records for 212 Hunting Court
Tax Record
- 2024$3,736.68 ($311.39 / month)
Home Facts
- Beds3
- Baths2
- Total Finished SqFt2,178 SqFt
- Above Grade Finished2,178 SqFt
- StoriesOne
- Lot Size0.4100 Acres
- StyleSingle Family Residence
- Year Built1993
- APN012A01049000
- CountyHenry
- Fireplaces1


