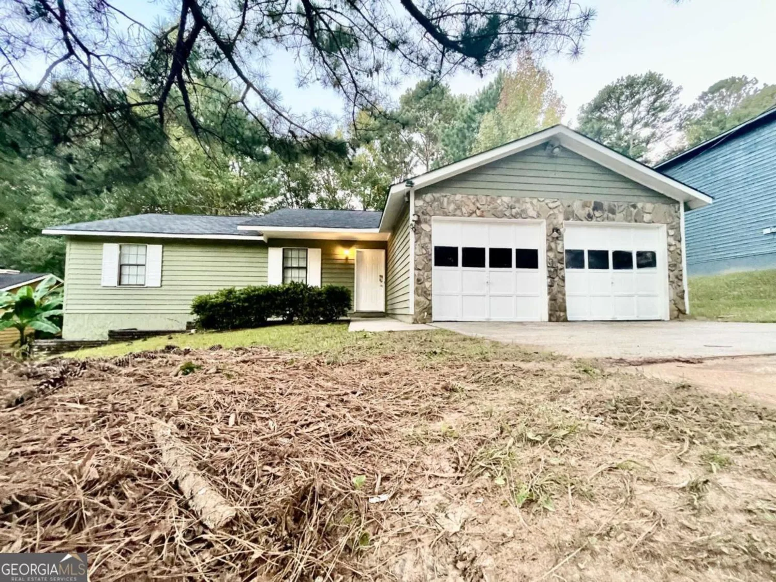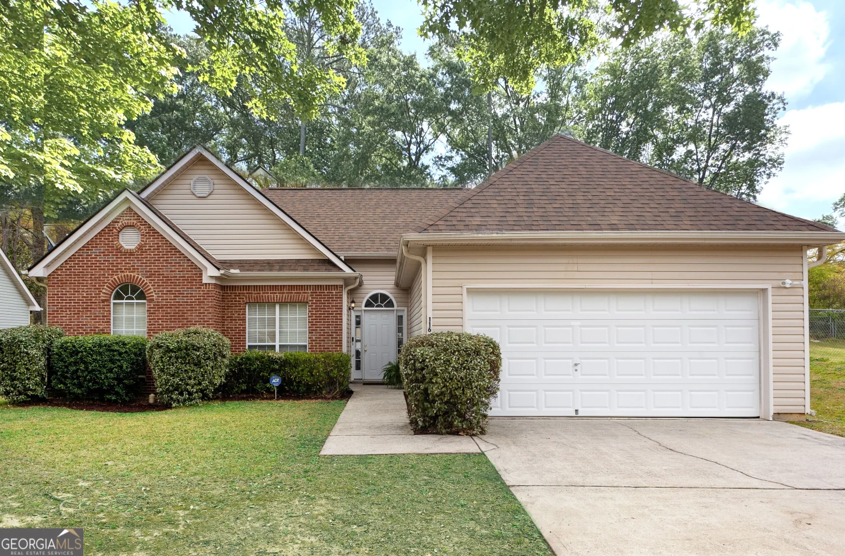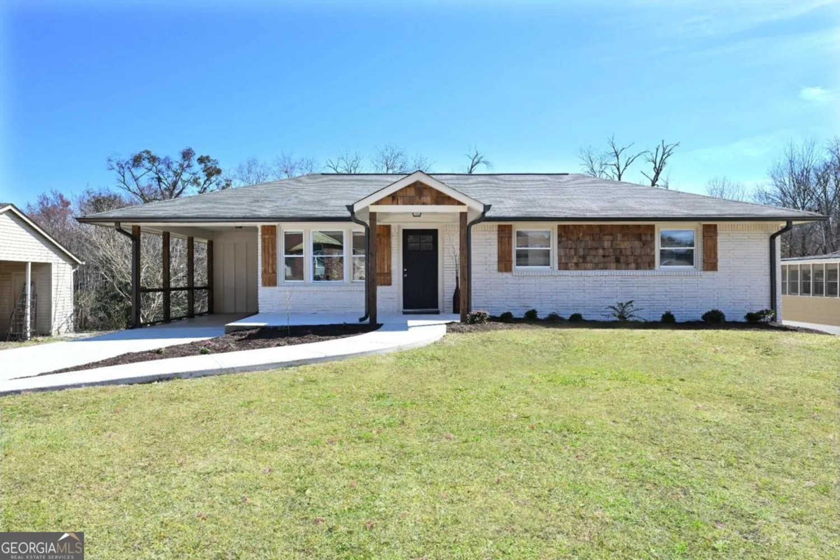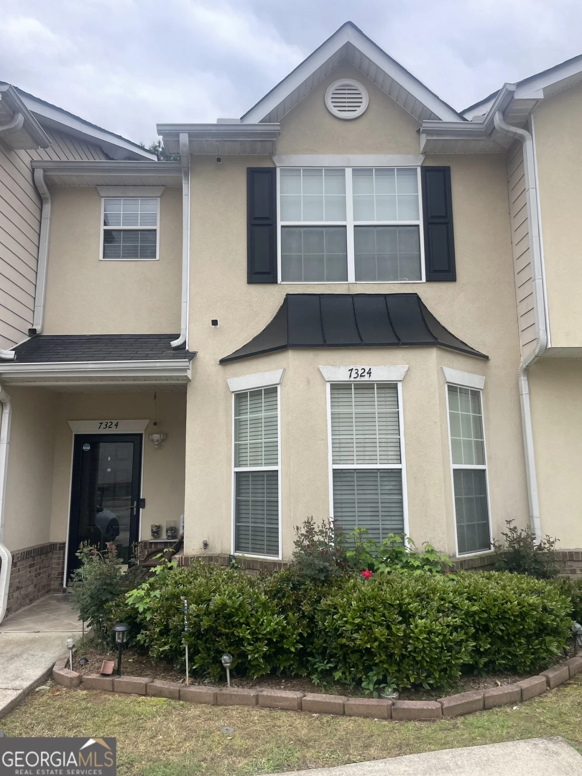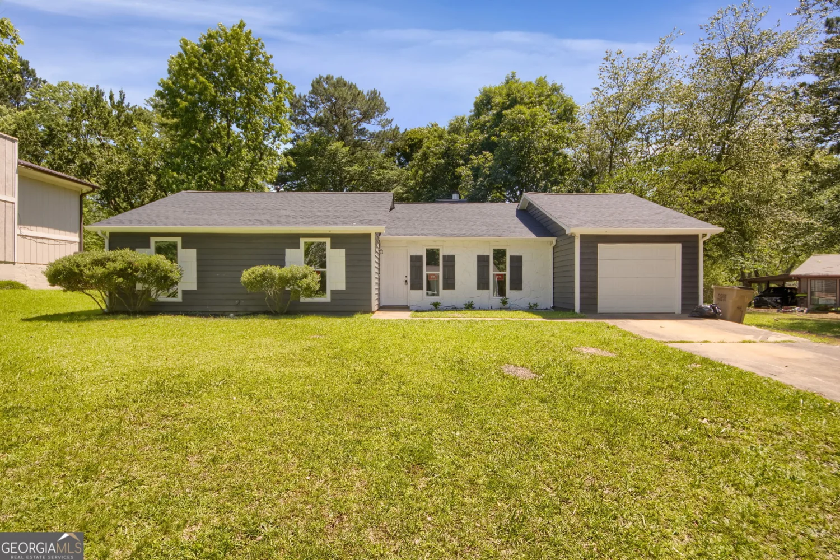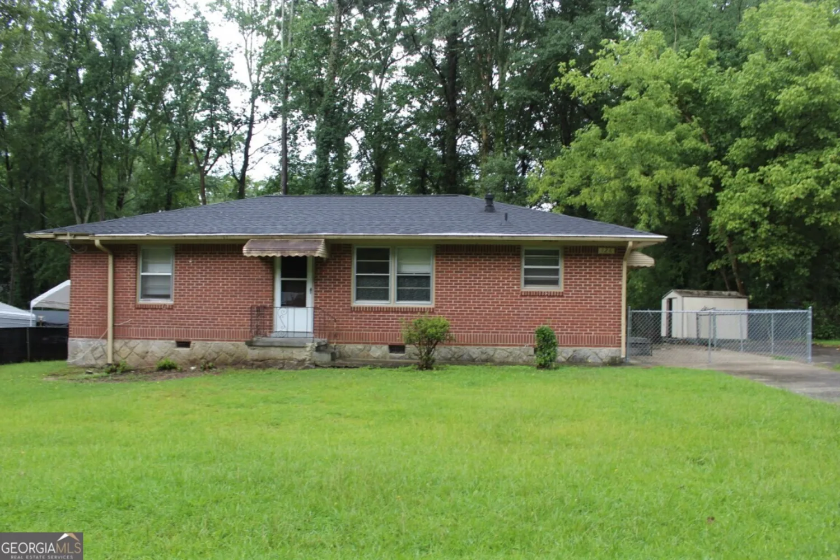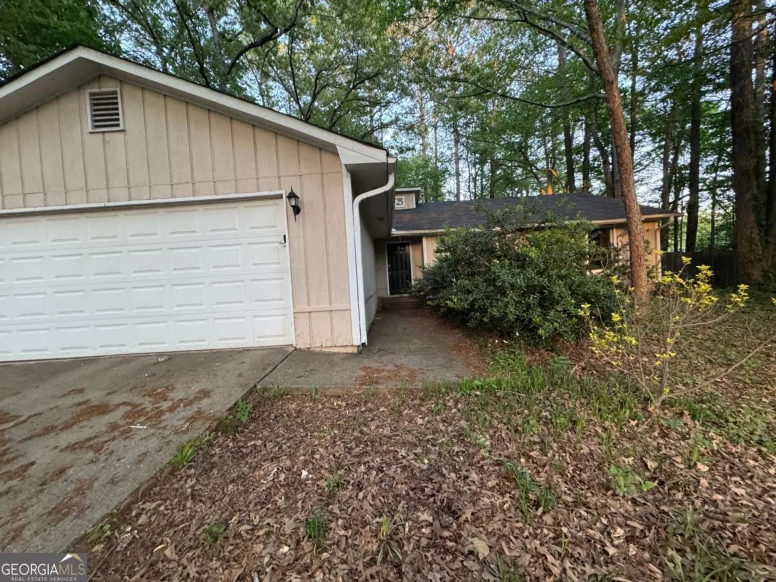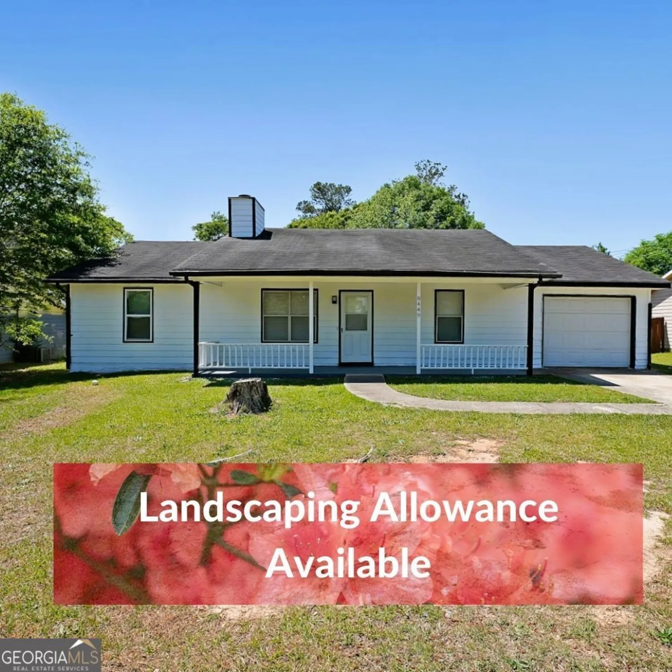1172 sheffield courtJonesboro, GA 30238
1172 sheffield courtJonesboro, GA 30238
Description
Move in ready! Cute 3 bedrooms 2 bath ranch located in a cul-de-sac. Open floor plan with country kitchen with granite counter tops and tons of counter and cabinet space! Living room has a corner, brick fireplace and French doors to the private fenced back yard. Master bedroom has a large walk in closet and private bath. The additional 2 bedrooms share a hall bath with shower/tub combo.
Property Details for 1172 Sheffield Court
- Subdivision ComplexWalnut Creek
- Architectural StyleRanch
- Num Of Parking Spaces1
- Parking FeaturesAttached, Garage
- Property AttachedYes
LISTING UPDATED:
- StatusActive
- MLS #10492417
- Days on Site50
- Taxes$2,383 / year
- MLS TypeResidential
- Year Built1985
- Lot Size0.42 Acres
- CountryClayton
LISTING UPDATED:
- StatusActive
- MLS #10492417
- Days on Site50
- Taxes$2,383 / year
- MLS TypeResidential
- Year Built1985
- Lot Size0.42 Acres
- CountryClayton
Building Information for 1172 Sheffield Court
- StoriesOne
- Year Built1985
- Lot Size0.4200 Acres
Payment Calculator
Term
Interest
Home Price
Down Payment
The Payment Calculator is for illustrative purposes only. Read More
Property Information for 1172 Sheffield Court
Summary
Location and General Information
- Community Features: None
- Directions: From 19/41 to Iron Gate Blvd to right on Hamilton Glen to right on Sheffield Ct to 1172.
- Coordinates: 33.475368,-84.353725
School Information
- Elementary School: Hawthorne
- Middle School: Mundys Mill
- High School: Lovejoy
Taxes and HOA Information
- Parcel Number: 05176B H020
- Tax Year: 2023
- Association Fee Includes: None
- Tax Lot: 290
Virtual Tour
Parking
- Open Parking: No
Interior and Exterior Features
Interior Features
- Cooling: Ceiling Fan(s), Central Air, Electric
- Heating: Natural Gas
- Appliances: Dishwasher, Oven/Range (Combo), Refrigerator
- Basement: None
- Fireplace Features: Living Room
- Flooring: Carpet, Other
- Interior Features: Master On Main Level
- Levels/Stories: One
- Kitchen Features: Solid Surface Counters
- Foundation: Slab
- Main Bedrooms: 3
- Bathrooms Total Integer: 2
- Main Full Baths: 2
- Bathrooms Total Decimal: 2
Exterior Features
- Construction Materials: Wood Siding
- Fencing: Back Yard, Fenced
- Patio And Porch Features: Patio
- Roof Type: Composition
- Laundry Features: In Garage
- Pool Private: No
Property
Utilities
- Sewer: Public Sewer
- Utilities: Electricity Available, Sewer Available, Sewer Connected, Water Available
- Water Source: Public
Property and Assessments
- Home Warranty: Yes
- Property Condition: Resale
Green Features
Lot Information
- Above Grade Finished Area: 1176
- Common Walls: No Common Walls
- Lot Features: Cul-De-Sac
Multi Family
- Number of Units To Be Built: Square Feet
Rental
Rent Information
- Land Lease: Yes
- Occupant Types: Vacant
Public Records for 1172 Sheffield Court
Tax Record
- 2023$2,383.00 ($198.58 / month)
Home Facts
- Beds3
- Baths2
- Total Finished SqFt1,176 SqFt
- Above Grade Finished1,176 SqFt
- StoriesOne
- Lot Size0.4200 Acres
- StyleSingle Family Residence
- Year Built1985
- APN05176B H020
- CountyClayton
- Fireplaces1


