9091 woodgreen wayJonesboro, GA 30238
$225,000Price
5Beds
2Baths
1,278 Sq.Ft.$176 / Sq.Ft.
1,278Sq.Ft.
$176per Sq.Ft.
$225,000Price
5Beds
2Baths
1,278$176.06 / Sq.Ft.
9091 woodgreen wayJonesboro, GA 30238
Description
Large 5 bedroom 2 bath home with fenced backyard. Open family room with stone fireplace, dining room off spacious kitchen area. Two spacious bedrooms on 2nd level, 2 car garage. Must see!
Property Details for 9091 Woodgreen Way
- Subdivision ComplexGreenwood Hills
- Architectural StyleRanch, Traditional
- Parking FeaturesAttached, Garage, Garage Door Opener
- Property AttachedNo
LISTING UPDATED:
- StatusActive
- MLS #10472231
- Days on Site63
- Taxes$2,528.86 / year
- MLS TypeResidential
- Year Built1977
- CountryClayton
LISTING UPDATED:
- StatusActive
- MLS #10472231
- Days on Site63
- Taxes$2,528.86 / year
- MLS TypeResidential
- Year Built1977
- CountryClayton
Building Information for 9091 Woodgreen Way
- StoriesTwo
- Year Built1977
- Lot Size0.0000 Acres
Payment Calculator
$1,408 per month30 year fixed, 7.00% Interest
Principal and Interest$1,197.54
Property Taxes$210.74
HOA Dues$0
Term
Interest
Home Price
Down Payment
The Payment Calculator is for illustrative purposes only. Read More
Property Information for 9091 Woodgreen Way
Summary
Location and General Information
- Community Features: None
- Directions: I-75 S to Exit 237A toward GA-85 S. In about 8 miles, turn left on Webb Rd. Left on Pointe S Pkwy. Right on Thomas Rd. Right on Greenwood Dr. Right on Woodgreen Way. Home on Right.
- Coordinates: 33.507549,-84.410195
School Information
- Elementary School: Kemp
- Middle School: Pointe South
- High School: Mundys Mill
Taxes and HOA Information
- Parcel Number: 05235A E014
- Tax Year: 2023
- Association Fee Includes: None
Virtual Tour
Parking
- Open Parking: No
Interior and Exterior Features
Interior Features
- Cooling: Central Air
- Heating: Central
- Appliances: Dishwasher, Electric Water Heater, Oven/Range (Combo), Refrigerator
- Basement: None
- Flooring: Carpet, Laminate, Vinyl
- Interior Features: Master On Main Level
- Levels/Stories: Two
- Foundation: Slab
- Main Bedrooms: 3
- Bathrooms Total Integer: 2
- Main Full Baths: 2
- Bathrooms Total Decimal: 2
Exterior Features
- Construction Materials: Stone, Wood Siding
- Fencing: Back Yard, Chain Link, Fenced
- Patio And Porch Features: Deck
- Roof Type: Composition
- Laundry Features: In Garage
- Pool Private: No
Property
Utilities
- Sewer: Public Sewer
- Utilities: Cable Available, Electricity Available, High Speed Internet, Natural Gas Available, Phone Available, Sewer Connected, Underground Utilities, Water Available
- Water Source: Public
Property and Assessments
- Home Warranty: Yes
- Property Condition: Resale
Green Features
Lot Information
- Above Grade Finished Area: 1278
- Lot Features: Cul-De-Sac, Level
Multi Family
- Number of Units To Be Built: Square Feet
Rental
Rent Information
- Land Lease: Yes
- Occupant Types: Vacant
Public Records for 9091 Woodgreen Way
Tax Record
- 2023$2,528.86 ($210.74 / month)
Home Facts
- Beds5
- Baths2
- Total Finished SqFt1,278 SqFt
- Above Grade Finished1,278 SqFt
- StoriesTwo
- Lot Size0.0000 Acres
- StyleSingle Family Residence
- Year Built1977
- APN05235A E014
- CountyClayton
- Fireplaces1
Similar Homes
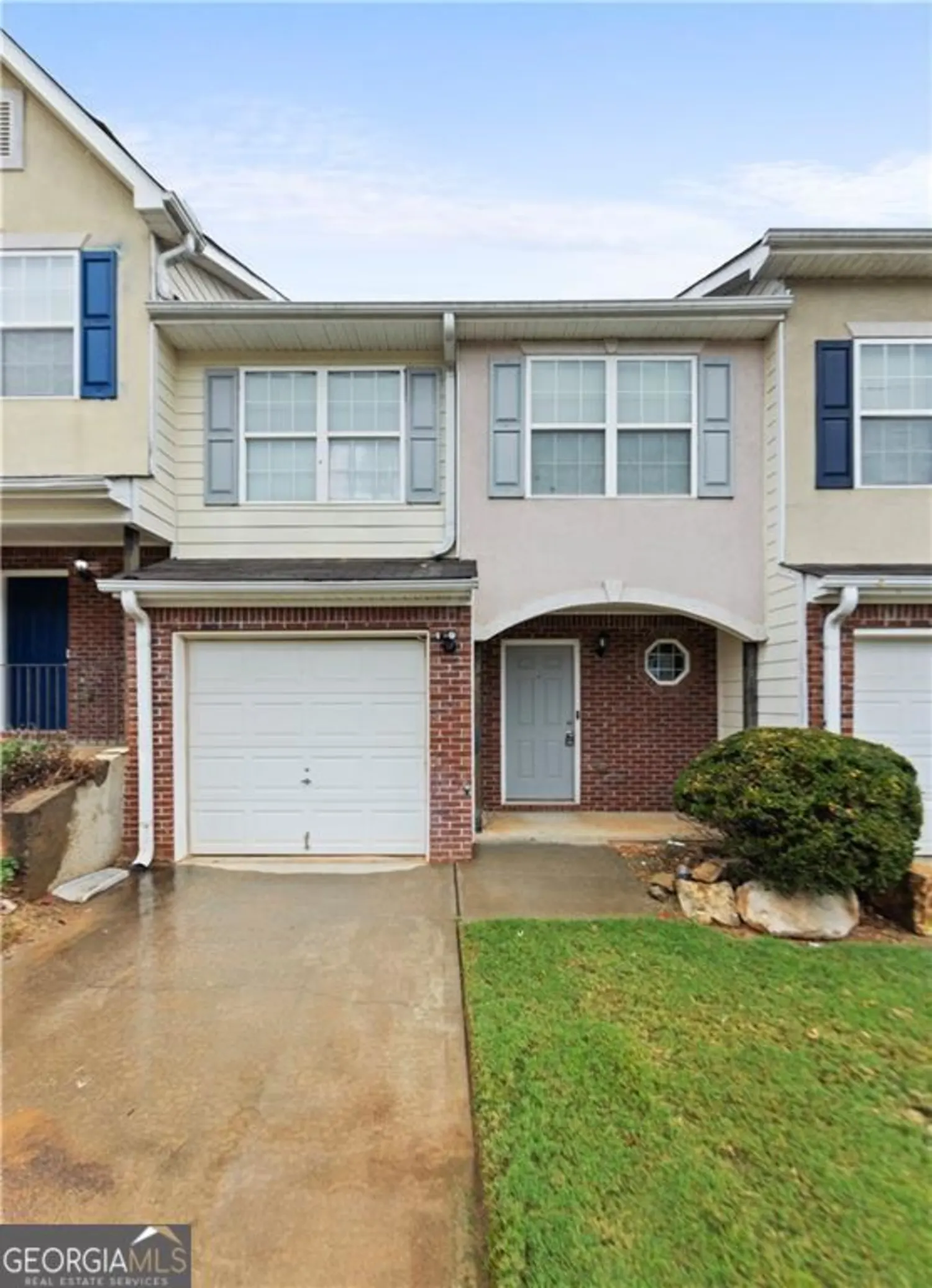
$219,90019
720 Georgetown Lane
Jonesboro, GA 30236
3Beds
2Baths
0Acres
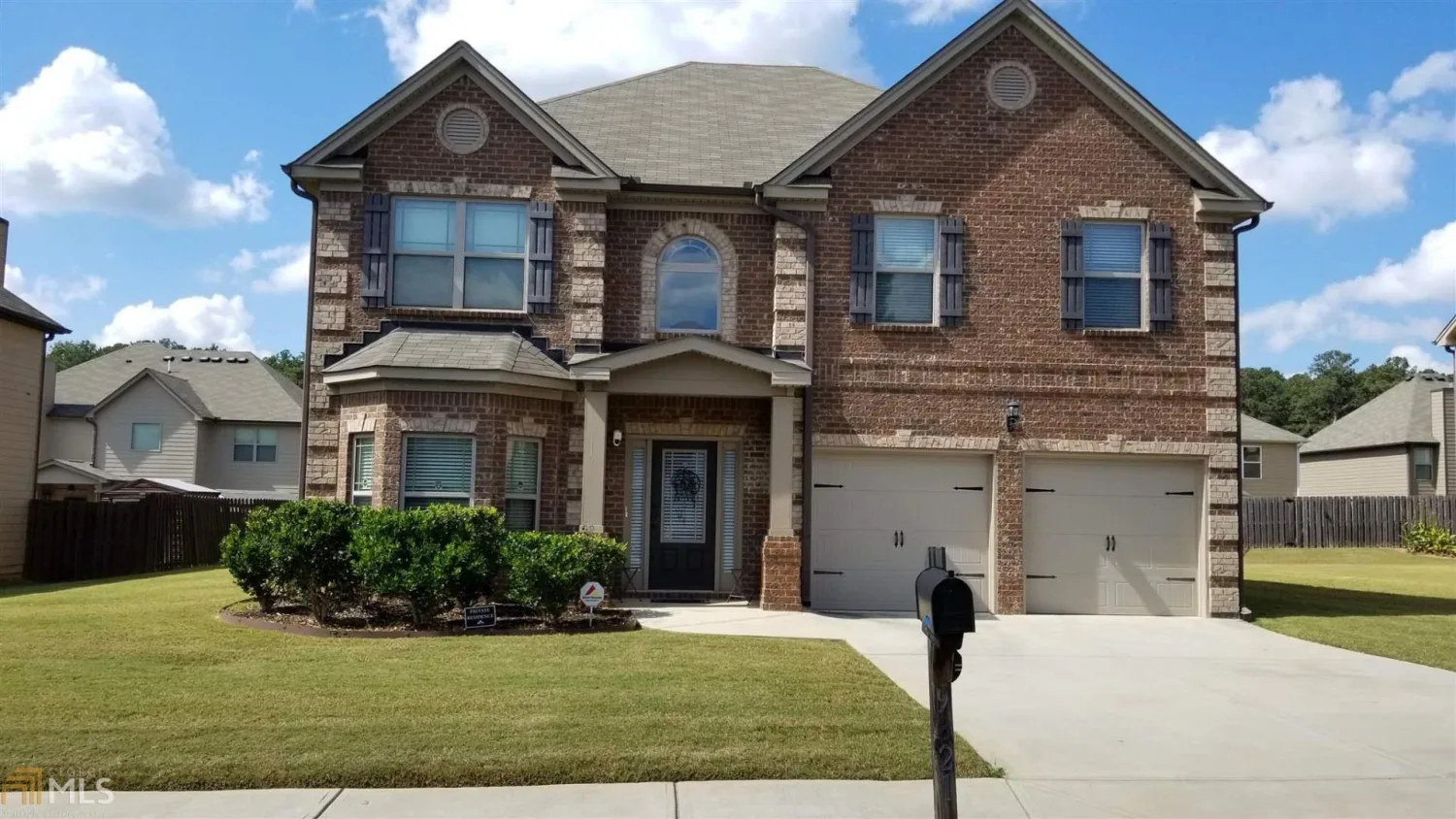
$215,000
9821 Braxley Way
Jonesboro, GA 30238
4Beds
2Baths
0Acres
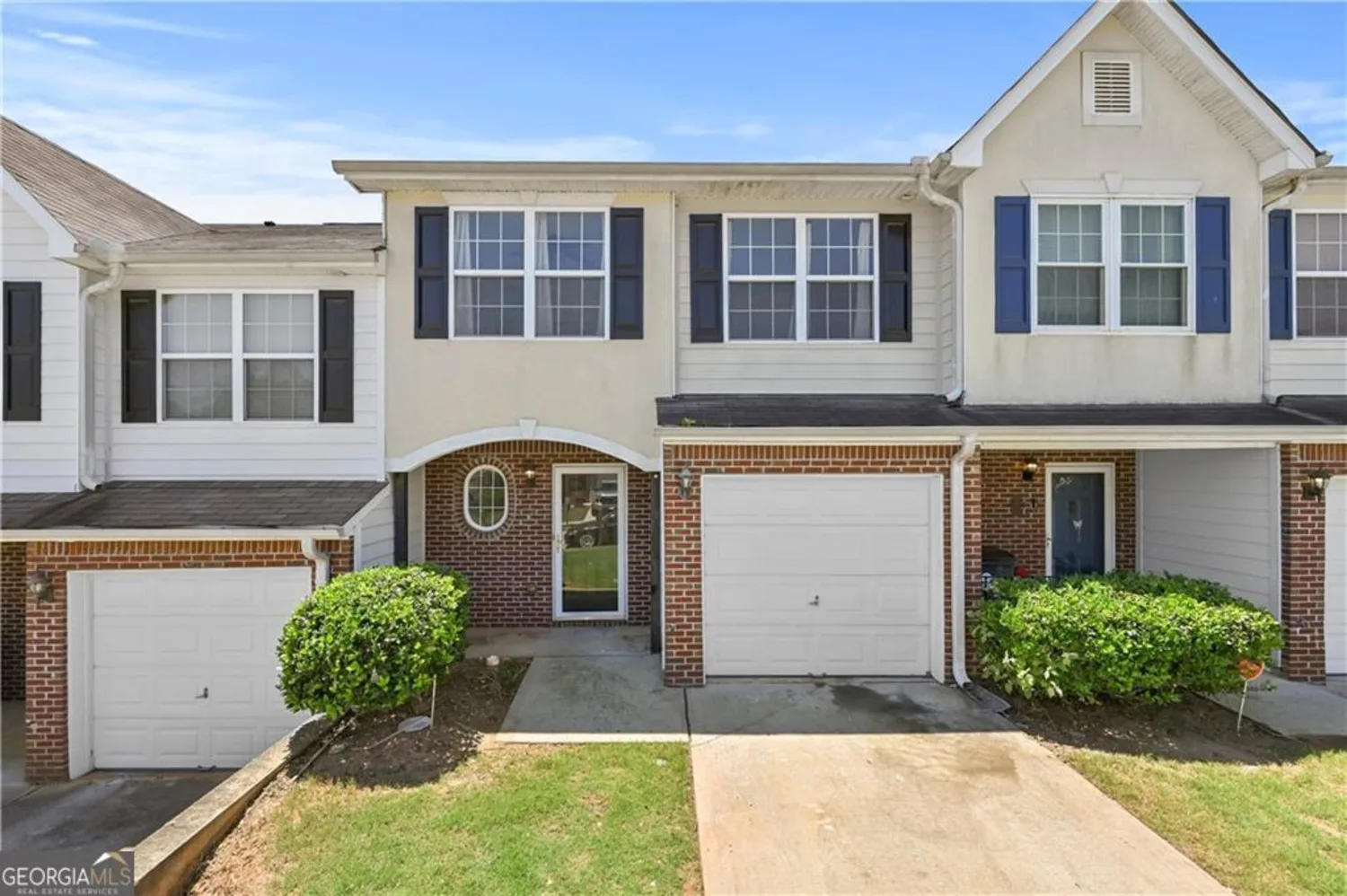
$220,00030
695 Georgetown Court
Jonesboro, GA 30236
3Beds
2Baths
1,568Sq.Ft.
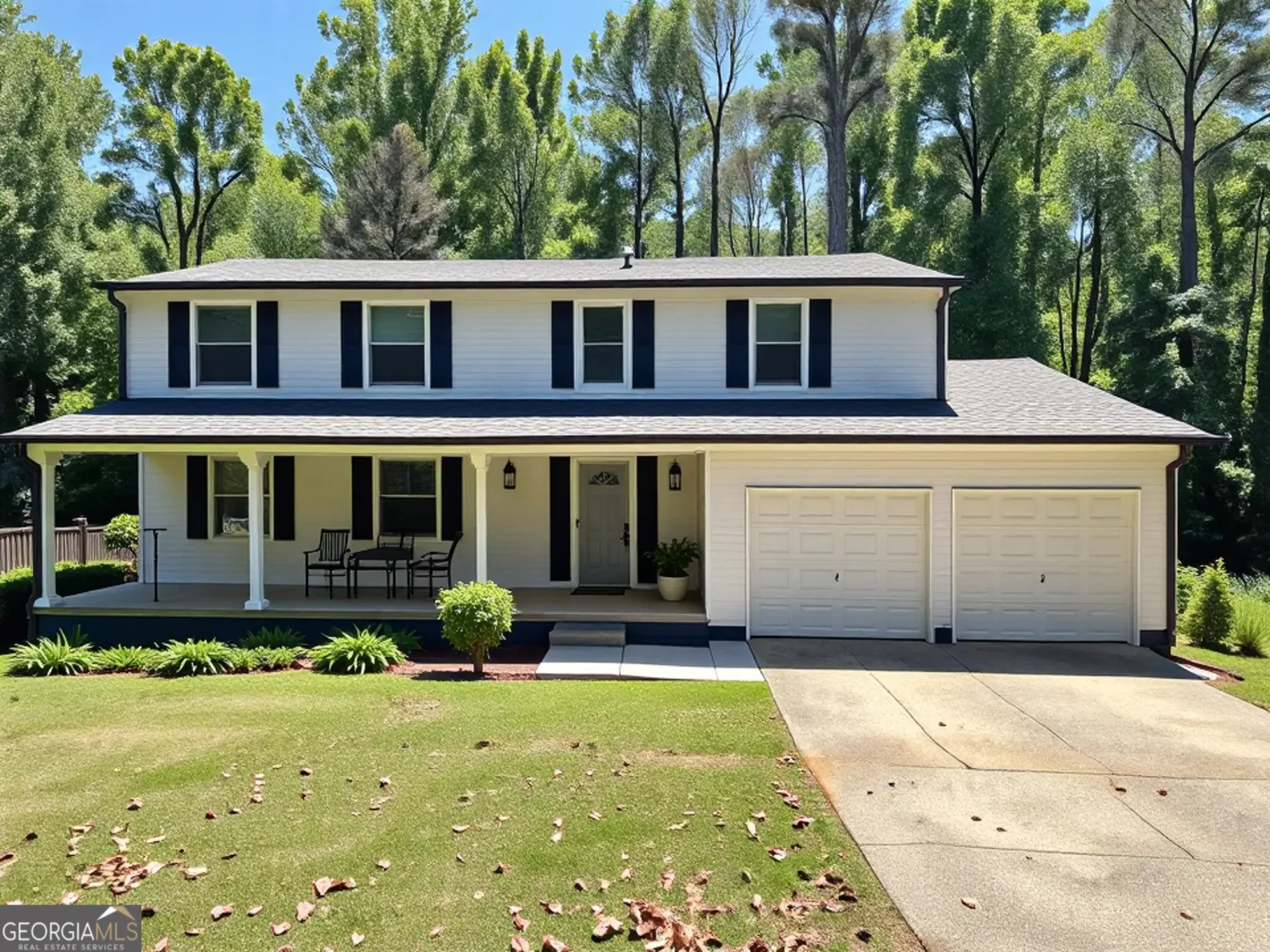
$288,60025
2691 Old South Drive
Jonesboro, GA 30236
5Beds
2Baths
2,358Sq.Ft.
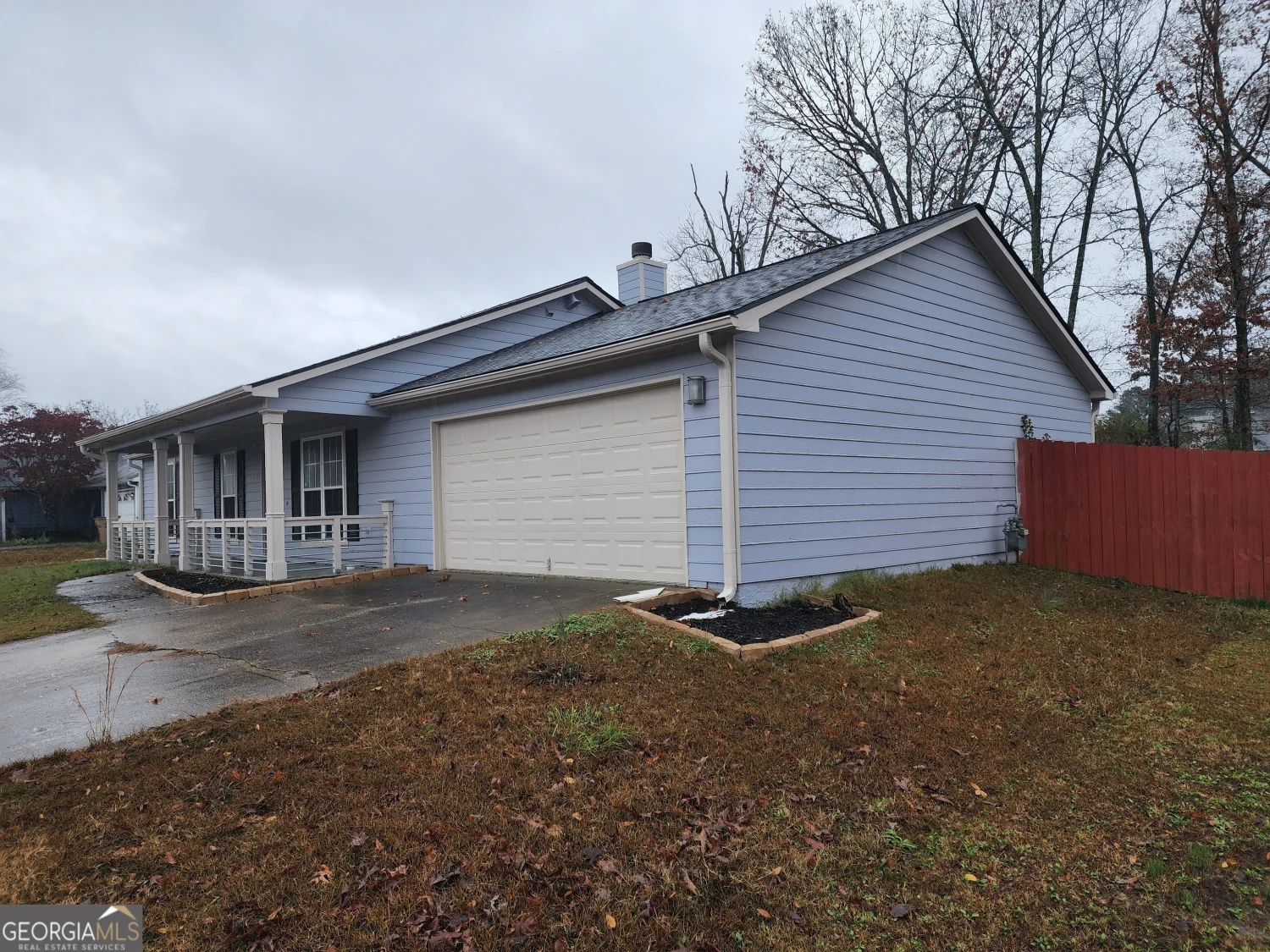
$249,90012
563 Fieldgreen Drive
Jonesboro, GA 30238
3Beds
2Baths
1,724Sq.Ft.
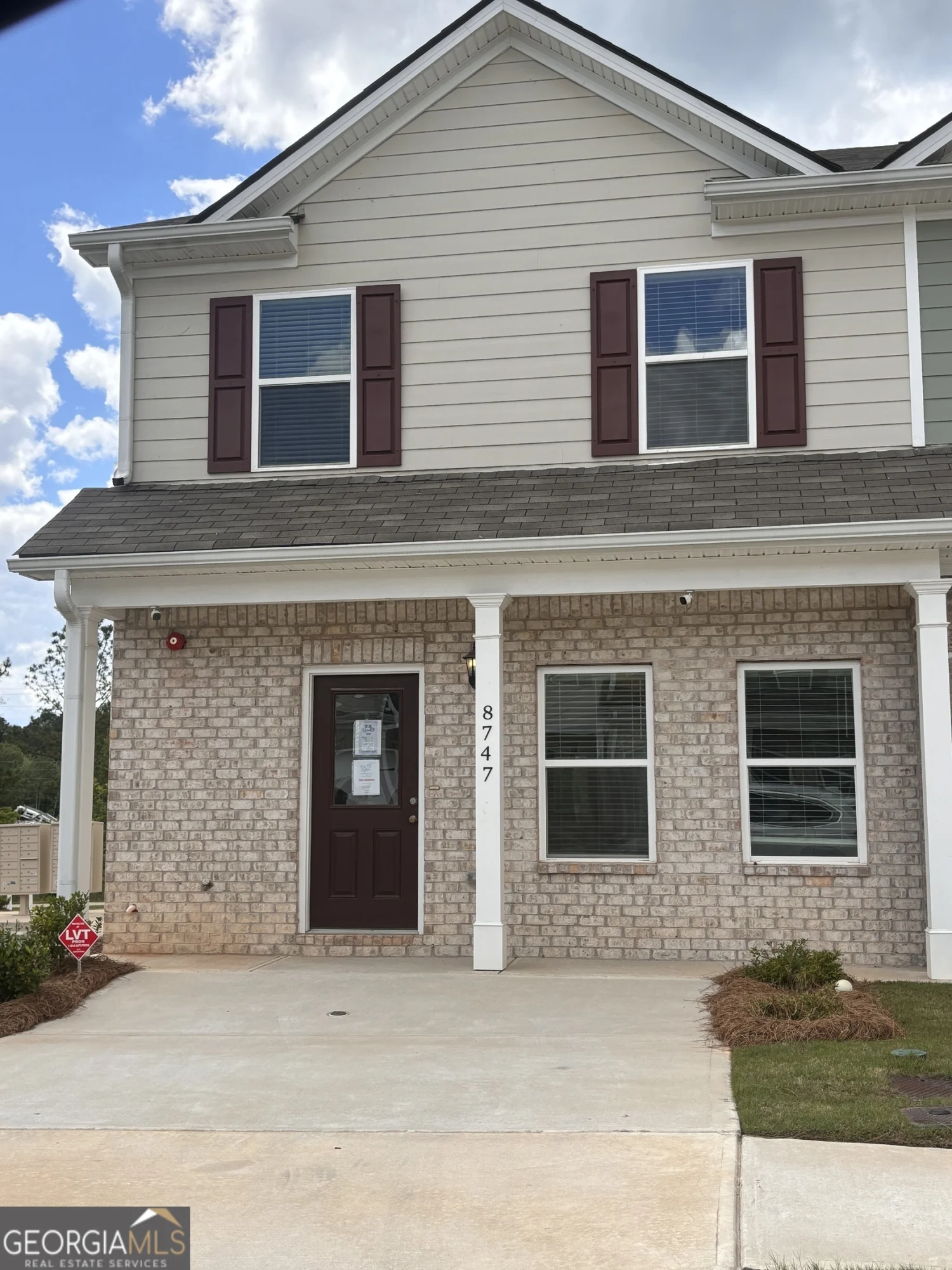
$255,9007
8747 Lakeview Commons LOT 1
Jonesboro, GA 30238
3Beds
2Baths
0.04Acres
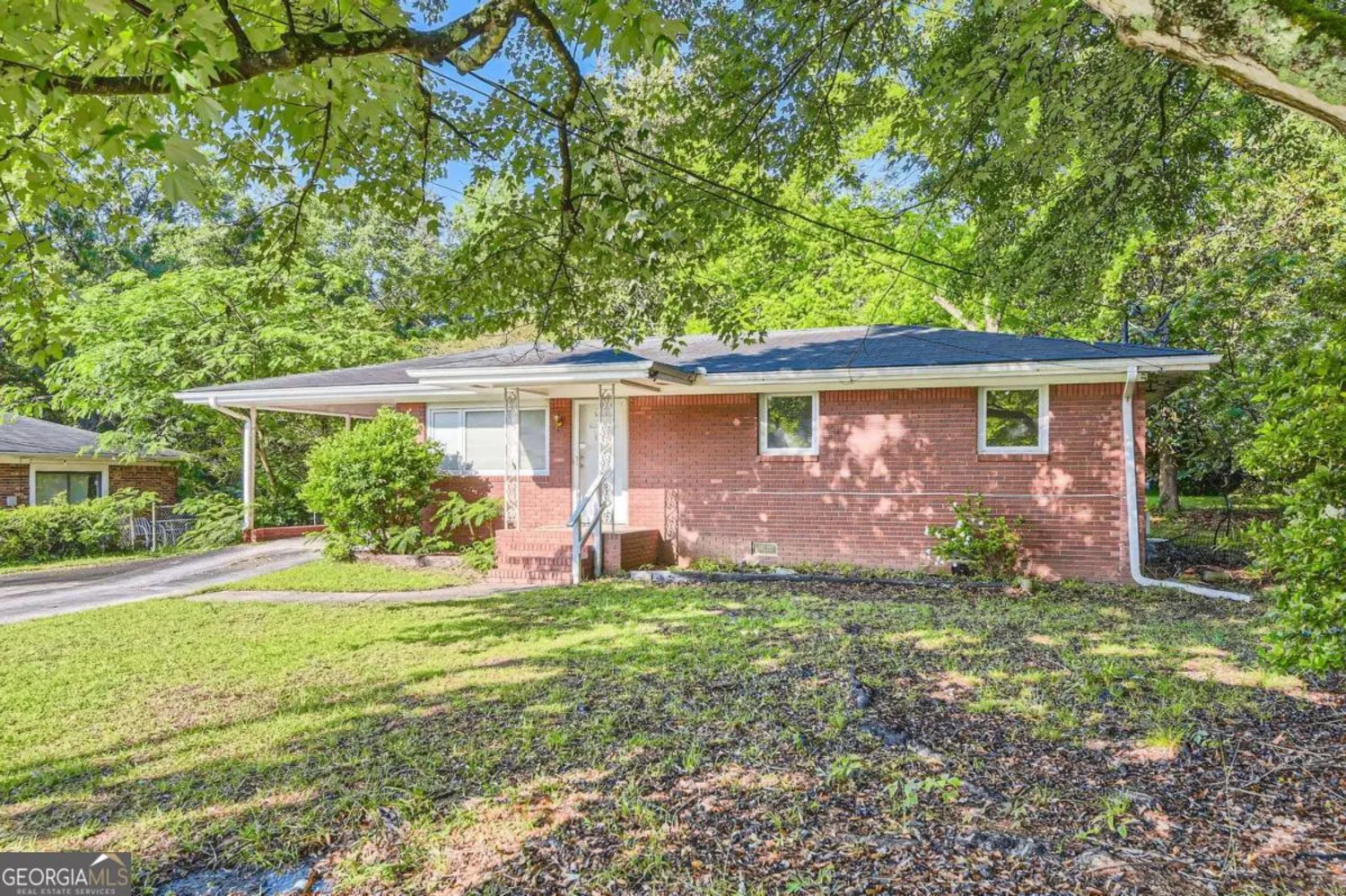
$160,00028
7577 Haley Drive
Jonesboro, GA 30236
3Beds
2Baths
0.445Acres

$242,00021
8846 Wesley Place
Jonesboro, GA 30238
3Beds
2Baths
1,847Sq.Ft.

