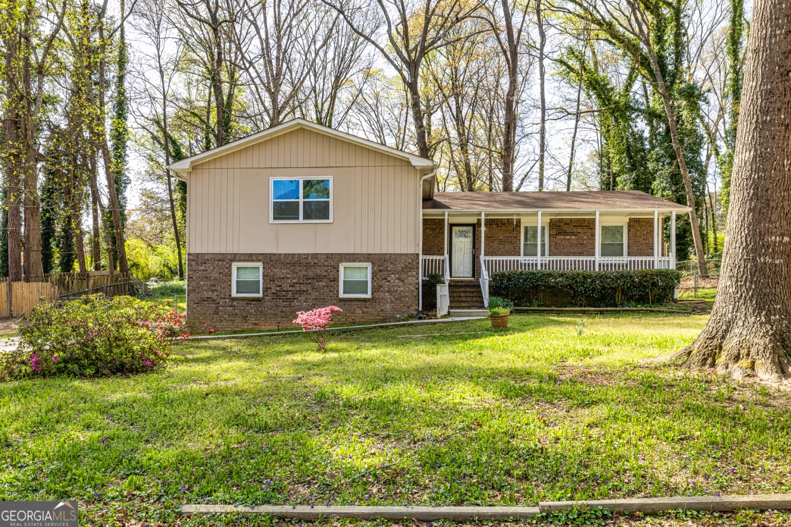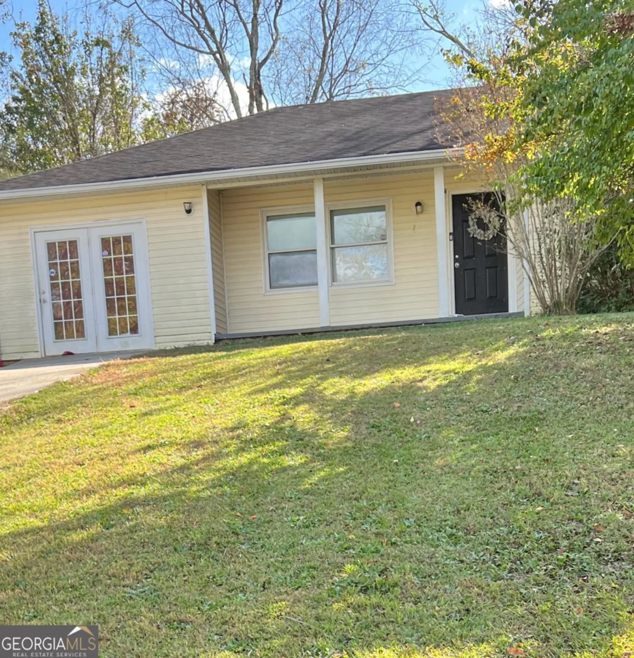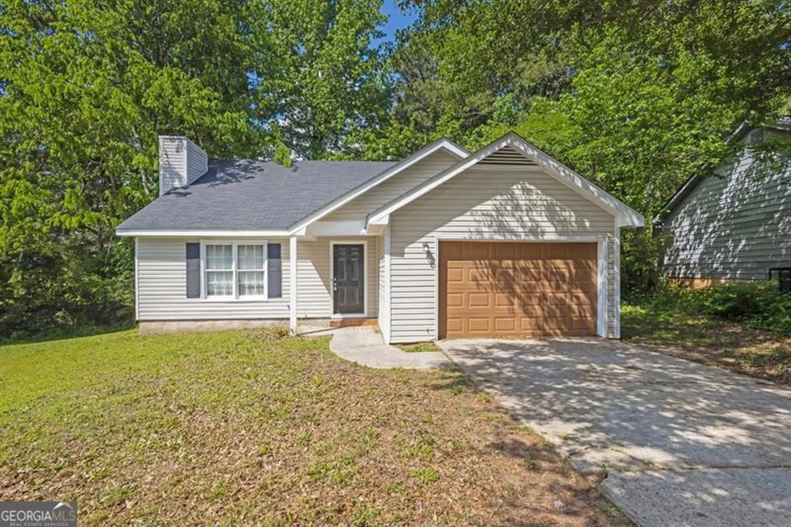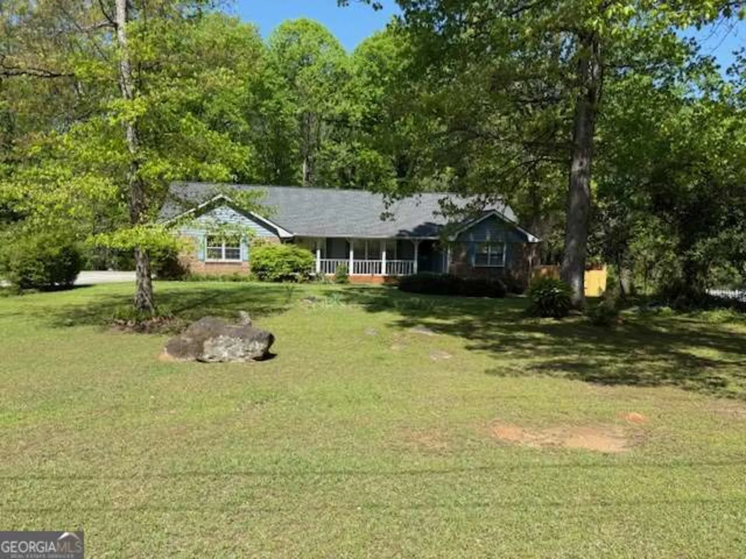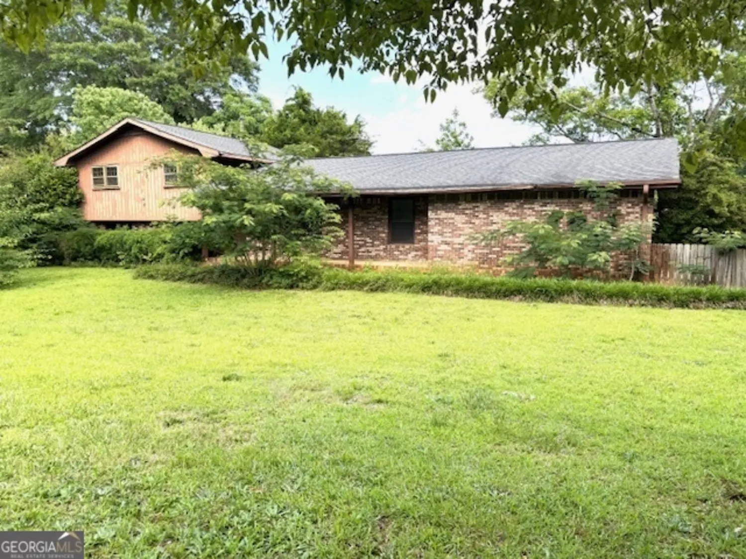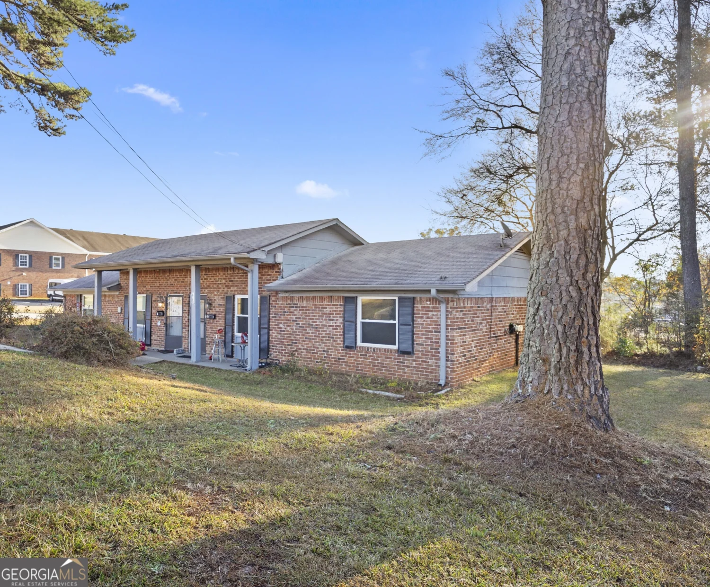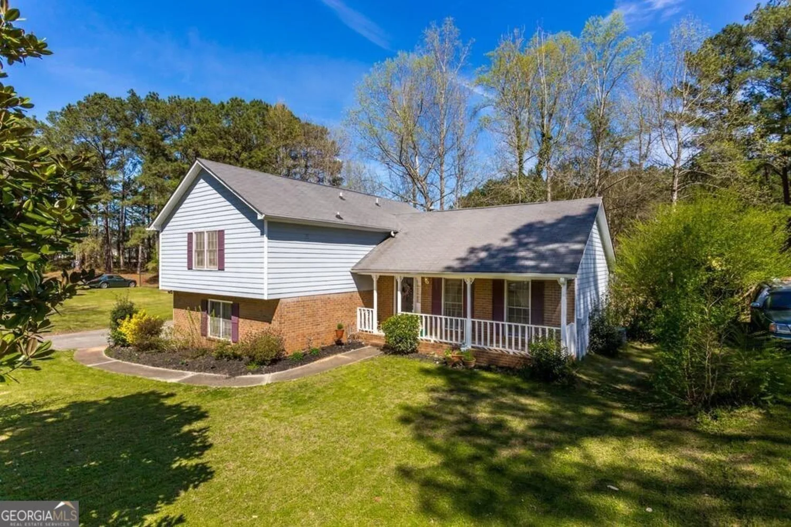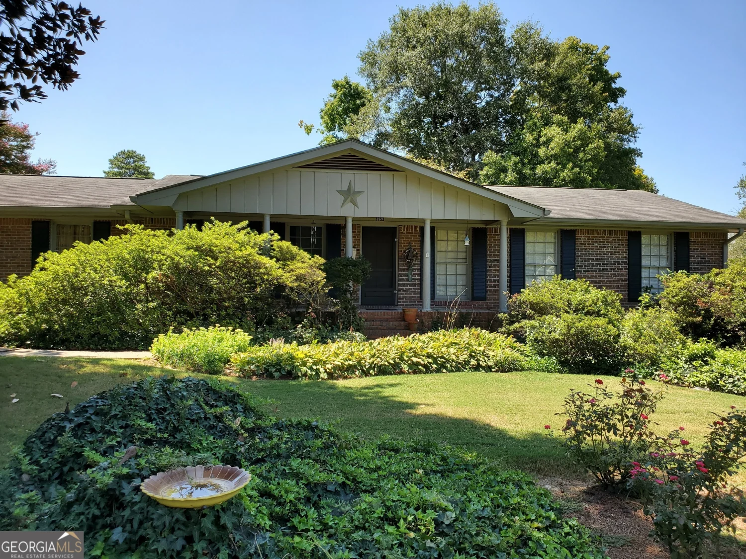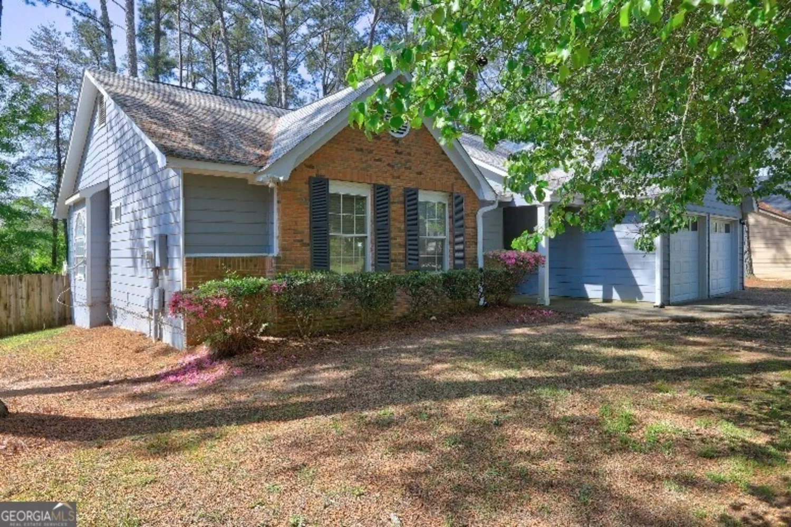563 fieldgreen driveJonesboro, GA 30238
563 fieldgreen driveJonesboro, GA 30238
Description
Southern Ranch Home, STAINLESS STEEL APPLIANCES, NEW ROOF 2024, Granite in kitchen and bath, covered porch and backdoor slab area A 3/2 with tremendous yard space, 2 car garage and open concept living/Dining room. Great neighborhood in Jonesboro, GA. Please don't hesitate to show and send in your offers.
Property Details for 563 Fieldgreen Drive
- Subdivision ComplexMundy Mills
- Architectural StyleTraditional
- Num Of Parking Spaces4
- Parking FeaturesGarage
- Property AttachedYes
- Waterfront FeaturesNo Dock Or Boathouse
LISTING UPDATED:
- StatusActive
- MLS #10517039
- Days on Site25
- Taxes$4,927 / year
- MLS TypeResidential
- Year Built1988
- Lot Size0.05 Acres
- CountryClayton
LISTING UPDATED:
- StatusActive
- MLS #10517039
- Days on Site25
- Taxes$4,927 / year
- MLS TypeResidential
- Year Built1988
- Lot Size0.05 Acres
- CountryClayton
Building Information for 563 Fieldgreen Drive
- StoriesOne
- Year Built1988
- Lot Size0.0450 Acres
Payment Calculator
Term
Interest
Home Price
Down Payment
The Payment Calculator is for illustrative purposes only. Read More
Property Information for 563 Fieldgreen Drive
Summary
Location and General Information
- Community Features: None
- Directions: GPS
- View: City
- Coordinates: 33.50646,-84.373298
School Information
- Elementary School: Brown
- Middle School: Mundys Mill
- High School: Mundys Mill
Taxes and HOA Information
- Parcel Number: 05238B B004
- Tax Year: 2024
- Association Fee Includes: None
Virtual Tour
Parking
- Open Parking: No
Interior and Exterior Features
Interior Features
- Cooling: Central Air, Electric
- Heating: Central, Electric, Hot Water, Natural Gas
- Appliances: Dishwasher, Gas Water Heater, Microwave, Refrigerator
- Basement: None
- Fireplace Features: Family Room, Gas Log
- Flooring: Carpet, Vinyl
- Interior Features: Master On Main Level, Roommate Plan, Split Bedroom Plan, Vaulted Ceiling(s)
- Levels/Stories: One
- Kitchen Features: Breakfast Area, Breakfast Bar
- Foundation: Slab
- Main Bedrooms: 3
- Bathrooms Total Integer: 2
- Main Full Baths: 2
- Bathrooms Total Decimal: 2
Exterior Features
- Construction Materials: Block, Concrete, Press Board
- Fencing: Back Yard, Wood
- Roof Type: Composition
- Security Features: Carbon Monoxide Detector(s)
- Laundry Features: In Hall
- Pool Private: No
Property
Utilities
- Sewer: Public Sewer
- Utilities: Cable Available, Electricity Available, Natural Gas Available, Sewer Available, Underground Utilities, Water Available
- Water Source: Public
- Electric: 220 Volts
Property and Assessments
- Home Warranty: Yes
- Property Condition: Resale
Green Features
Lot Information
- Above Grade Finished Area: 1724
- Common Walls: No Common Walls
- Lot Features: Private, Sloped
- Waterfront Footage: No Dock Or Boathouse
Multi Family
- Number of Units To Be Built: Square Feet
Rental
Rent Information
- Land Lease: Yes
- Occupant Types: Vacant
Public Records for 563 Fieldgreen Drive
Tax Record
- 2024$4,927.00 ($410.58 / month)
Home Facts
- Beds3
- Baths2
- Total Finished SqFt1,724 SqFt
- Above Grade Finished1,724 SqFt
- StoriesOne
- Lot Size0.0450 Acres
- StyleSingle Family Residence
- Year Built1988
- APN05238B B004
- CountyClayton
- Fireplaces1


