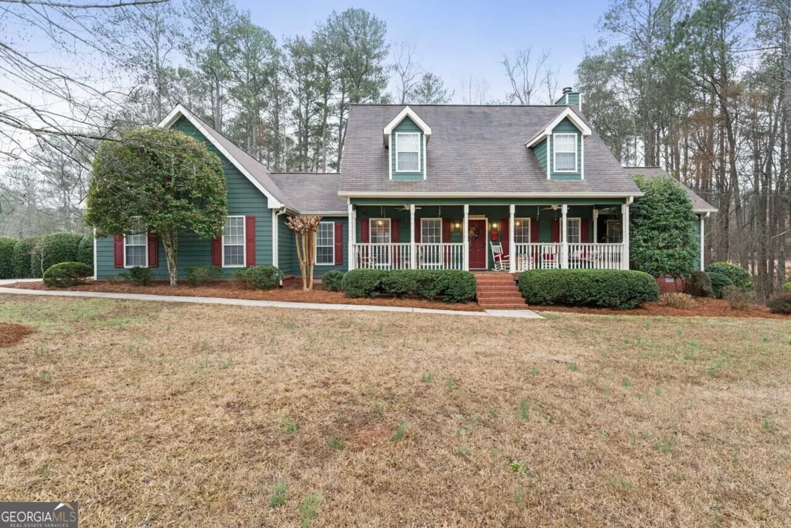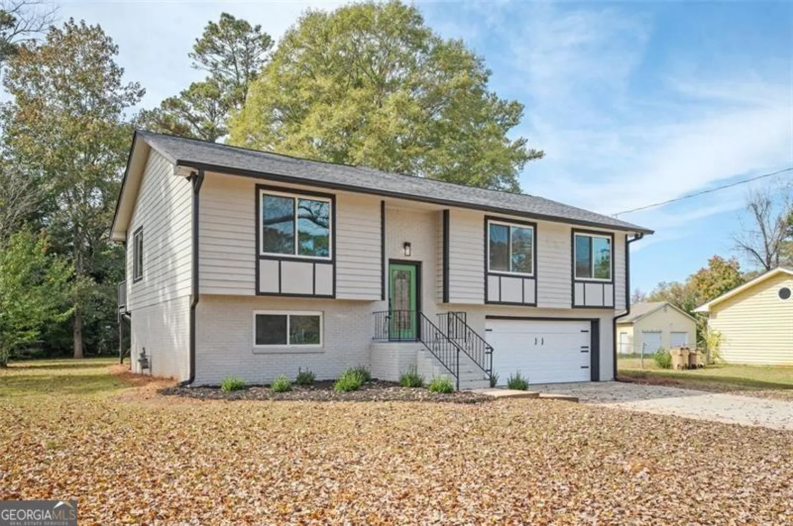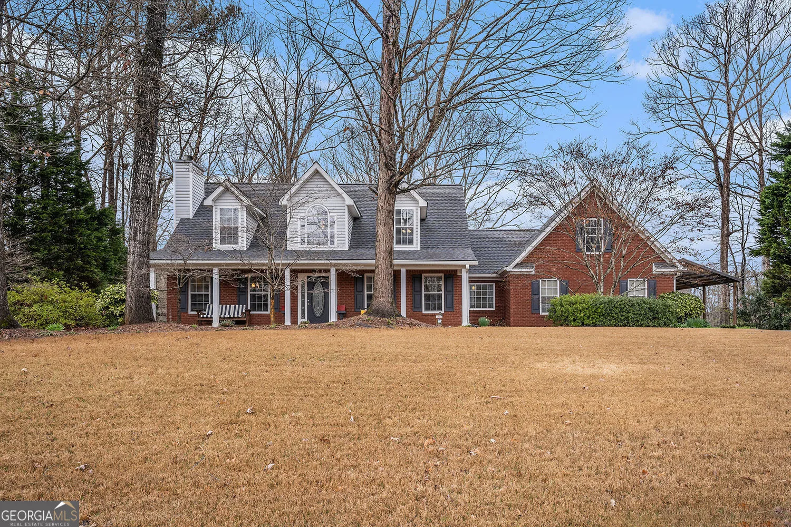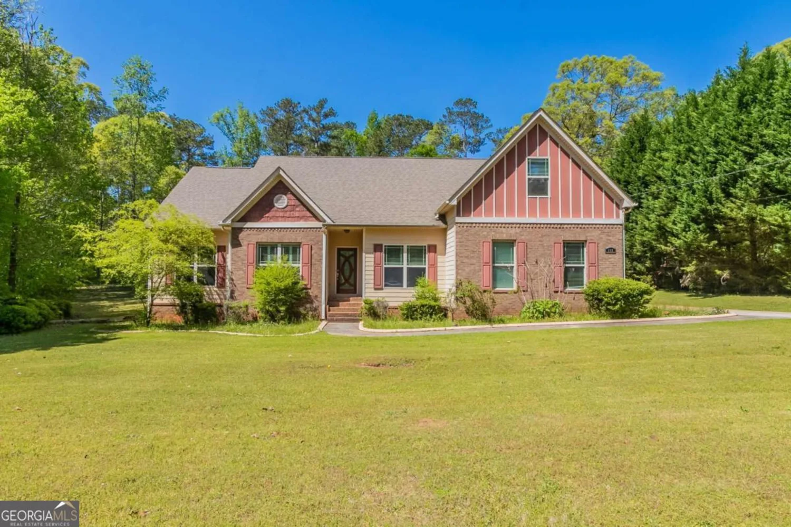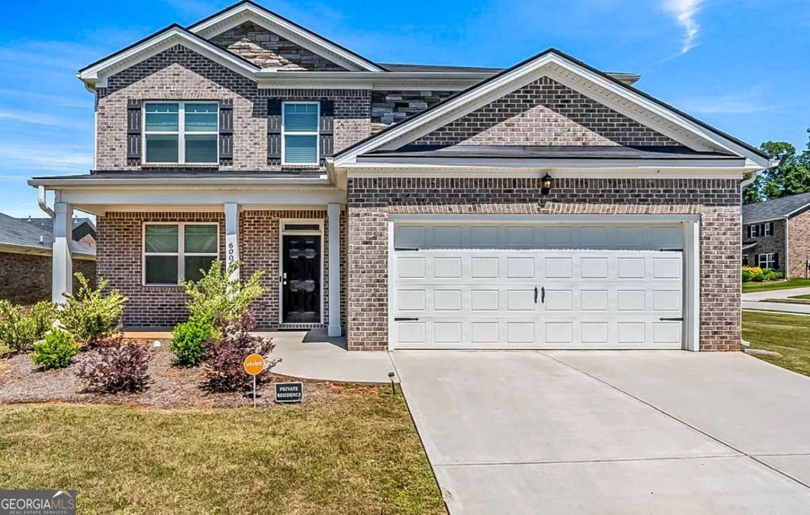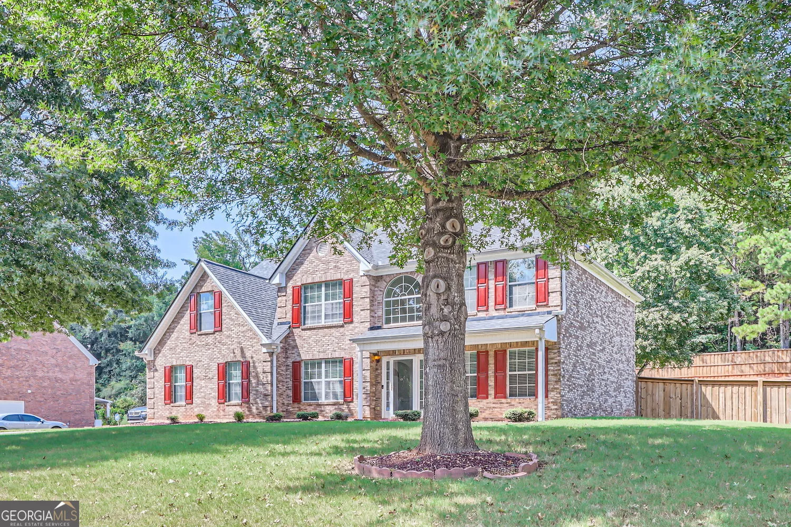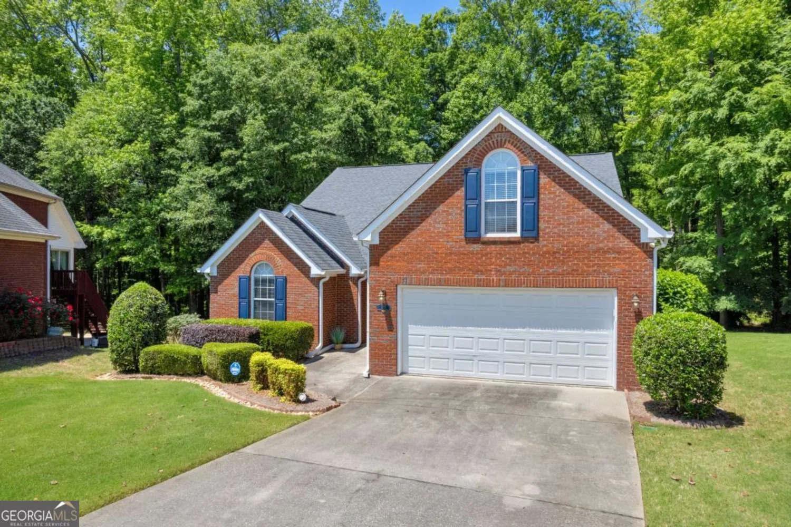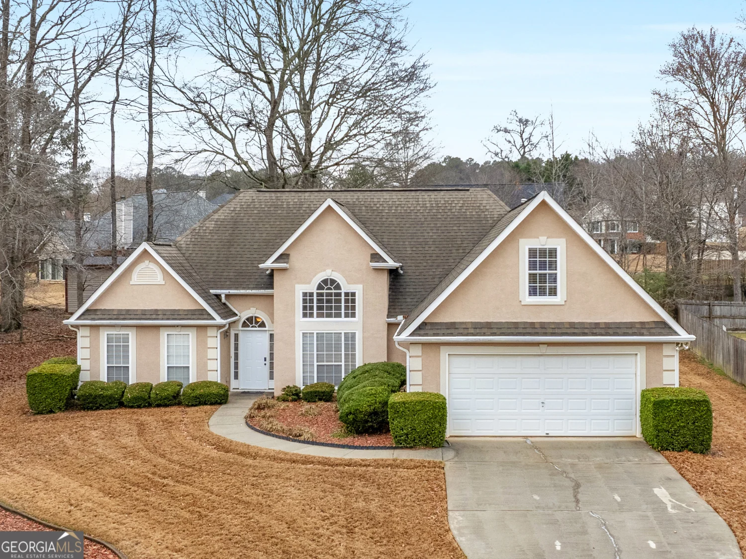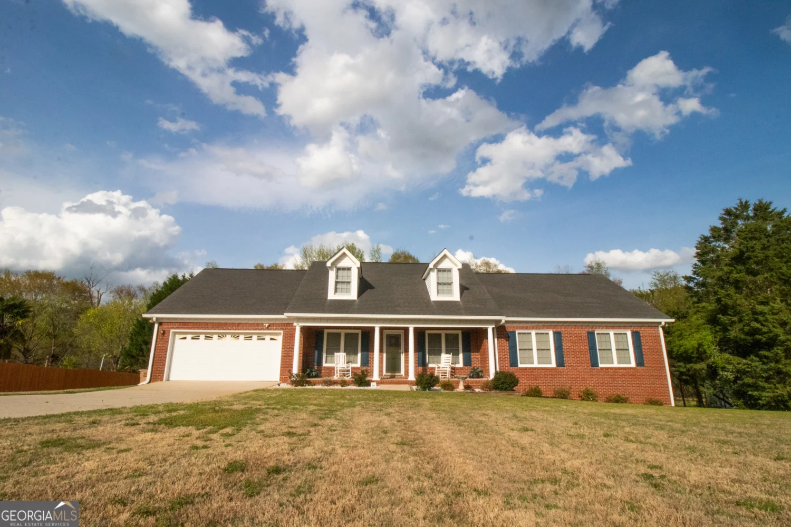35 tracechainStockbridge, GA 30281
35 tracechainStockbridge, GA 30281
Description
This exquisite Charles Gower built custom home is move in ready! Sitting on over an acre in a quiet cul de sac, this four sided brick with new Hardie board accents, boasts 4 bedrooms and 2.5 bathrooms. The foyer entrance has granite flooring and opens to the huge great room with soaring ceilings , a beautiful gas fireplace and Brazilian hardwood floors which continue throughout the main level living space. The open kitchen has custom cabinetry, a 6 burner Chefs gas cooktop and vent hood, granite countertops, a huge island and stainless steel appliances and the gorgeous dining room seats 12+. The oversized primary suite on the main level is accompanied by a massive primary bathroom with custom tile walls, dual vanities, an enormous walk in shower, and a jacuzzi tub. An additional bedroom is on the main level along with two other oversized bedrooms on the upper level. The upper level bathroom has also been updated with a custom walk in shower and dual vanities. The sunroom off the kitchen has tons of windows and new travertine flooring. As is expected with Charles Gower homes, this gem has tons of built ins, custom trim, and large windows allowing natural sunlight everywhere. Outside, the deck is a great area for entertaining in a private space. And there is a separate detached garage with electricity, ready to be finished as an in-law suite, man cave or tons of extra storage. Roof new in 2024 and landscaping includes emerald zoysia grass for that lush summer lawn. Sitting in a quiet, established neighborhood, just minutes from Woodland schools, shopping and the interstate, this gem will blow your mind! Call today to schedule your private showing!
Property Details for 35 Tracechain
- Subdivision ComplexCottonfields
- Architectural StyleBrick 4 Side, Ranch, Traditional
- Parking FeaturesAttached, Garage, Garage Door Opener, Kitchen Level, Side/Rear Entrance
- Property AttachedYes
LISTING UPDATED:
- StatusActive
- MLS #10433628
- Days on Site131
- Taxes$6,071.78 / year
- MLS TypeResidential
- Year Built1990
- Lot Size1.25 Acres
- CountryHenry
LISTING UPDATED:
- StatusActive
- MLS #10433628
- Days on Site131
- Taxes$6,071.78 / year
- MLS TypeResidential
- Year Built1990
- Lot Size1.25 Acres
- CountryHenry
Building Information for 35 Tracechain
- StoriesOne and One Half
- Year Built1990
- Lot Size1.2500 Acres
Payment Calculator
Term
Interest
Home Price
Down Payment
The Payment Calculator is for illustrative purposes only. Read More
Property Information for 35 Tracechain
Summary
Location and General Information
- Community Features: None
- Directions: Please GPS
- Coordinates: 33.526664,-84.141755
School Information
- Elementary School: Pleasant Grove
- Middle School: Woodland
- High School: Woodland
Taxes and HOA Information
- Parcel Number: 102A01020000
- Tax Year: 2024
- Association Fee Includes: None
Virtual Tour
Parking
- Open Parking: No
Interior and Exterior Features
Interior Features
- Cooling: Ceiling Fan(s), Central Air, Electric
- Heating: Central, Forced Air, Natural Gas
- Appliances: Cooktop, Dishwasher, Ice Maker, Microwave, Oven, Refrigerator, Stainless Steel Appliance(s)
- Basement: None
- Fireplace Features: Family Room, Gas Log, Gas Starter, Masonry
- Flooring: Carpet, Hardwood, Other, Tile
- Interior Features: Bookcases, High Ceilings, Master On Main Level, Separate Shower, Soaking Tub, Split Bedroom Plan, Tile Bath, Walk-In Closet(s)
- Levels/Stories: One and One Half
- Window Features: Double Pane Windows
- Kitchen Features: Breakfast Area, Kitchen Island, Pantry, Solid Surface Counters
- Foundation: Slab
- Main Bedrooms: 2
- Total Half Baths: 1
- Bathrooms Total Integer: 3
- Main Full Baths: 1
- Bathrooms Total Decimal: 2
Exterior Features
- Construction Materials: Brick, Other
- Patio And Porch Features: Deck
- Roof Type: Composition
- Spa Features: Bath
- Laundry Features: In Kitchen
- Pool Private: No
- Other Structures: Second Garage
Property
Utilities
- Sewer: Septic Tank
- Utilities: Cable Available, Underground Utilities
- Water Source: Public
Property and Assessments
- Home Warranty: Yes
- Property Condition: Resale
Green Features
Lot Information
- Above Grade Finished Area: 3469
- Common Walls: No Common Walls
- Lot Features: Cul-De-Sac, Level, Private
Multi Family
- Number of Units To Be Built: Square Feet
Rental
Rent Information
- Land Lease: Yes
Public Records for 35 Tracechain
Tax Record
- 2024$6,071.78 ($505.98 / month)
Home Facts
- Beds4
- Baths2
- Total Finished SqFt3,469 SqFt
- Above Grade Finished3,469 SqFt
- StoriesOne and One Half
- Lot Size1.2500 Acres
- StyleSingle Family Residence
- Year Built1990
- APN102A01020000
- CountyHenry
- Fireplaces1


