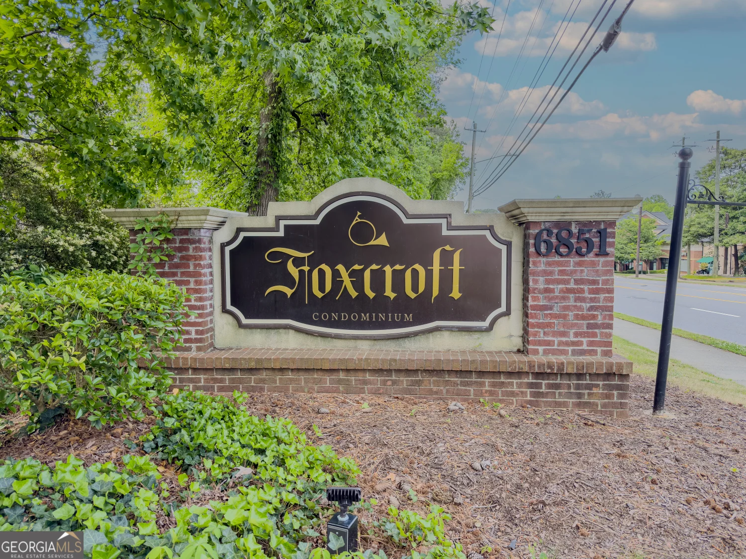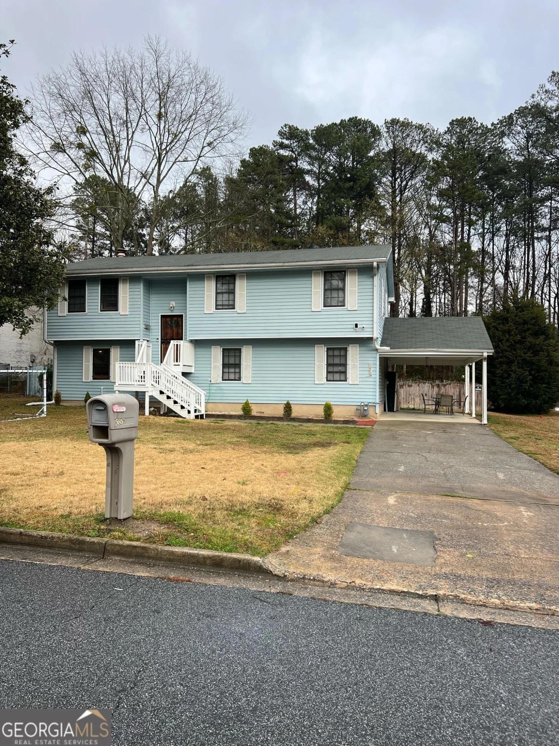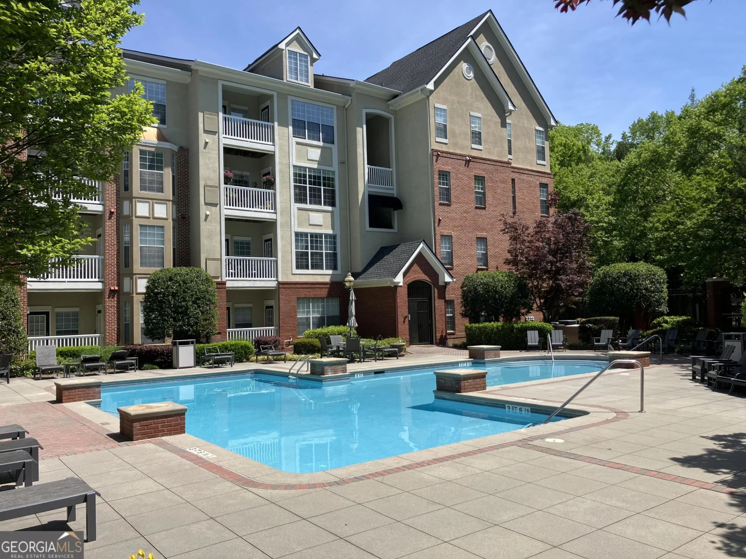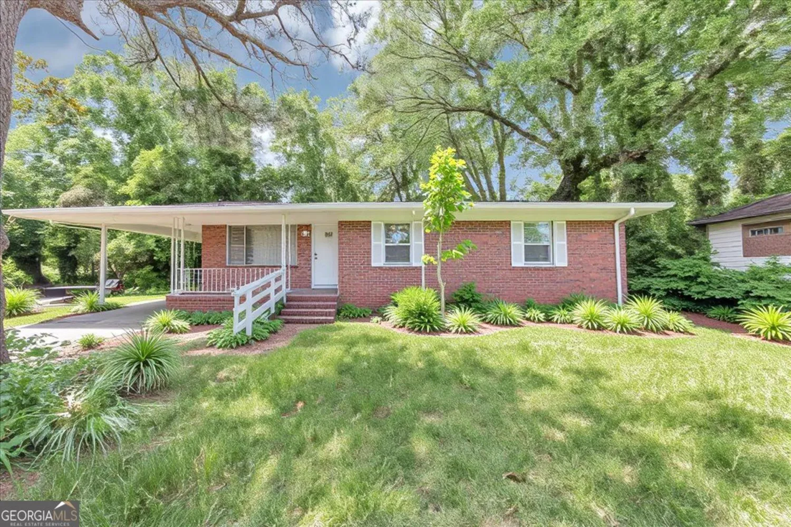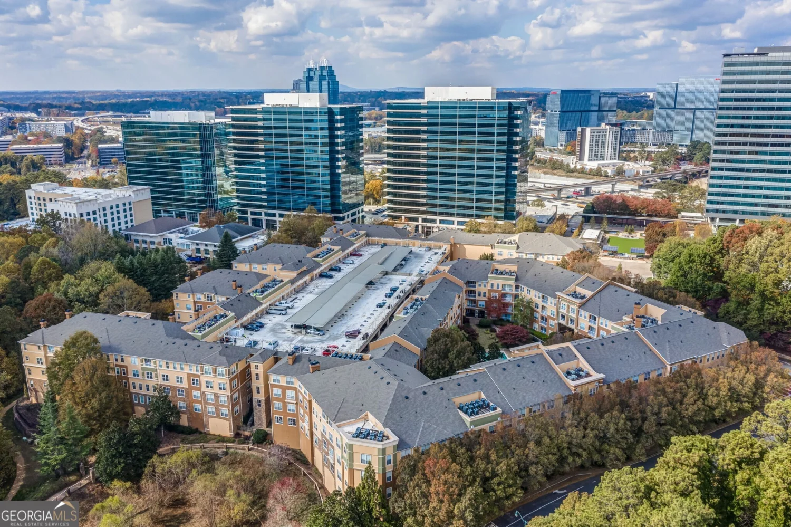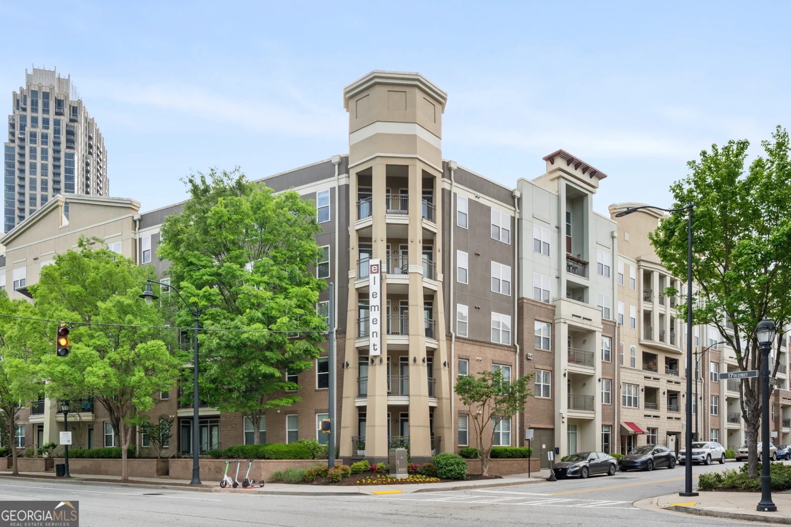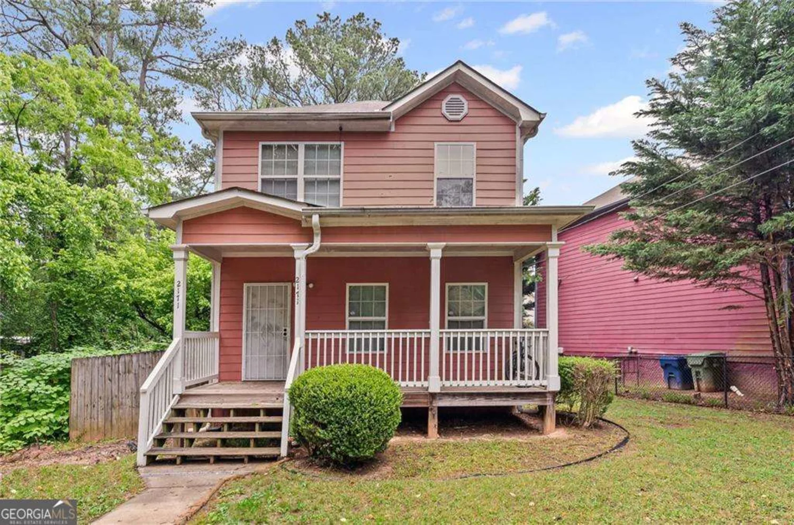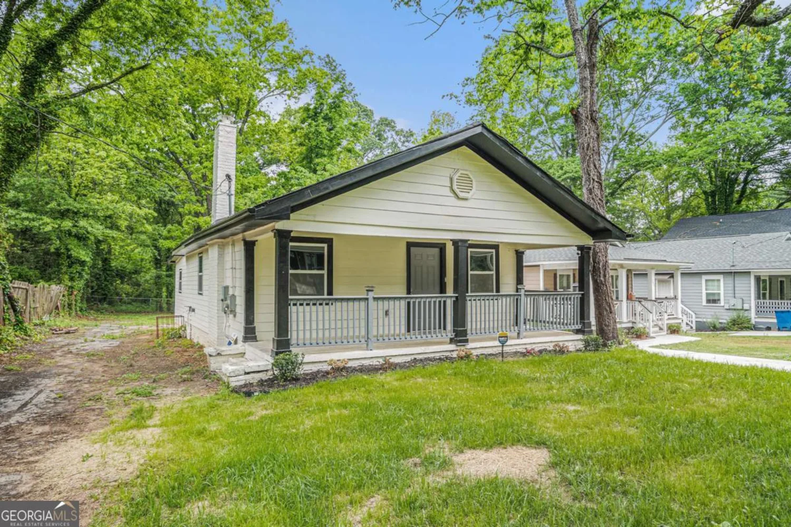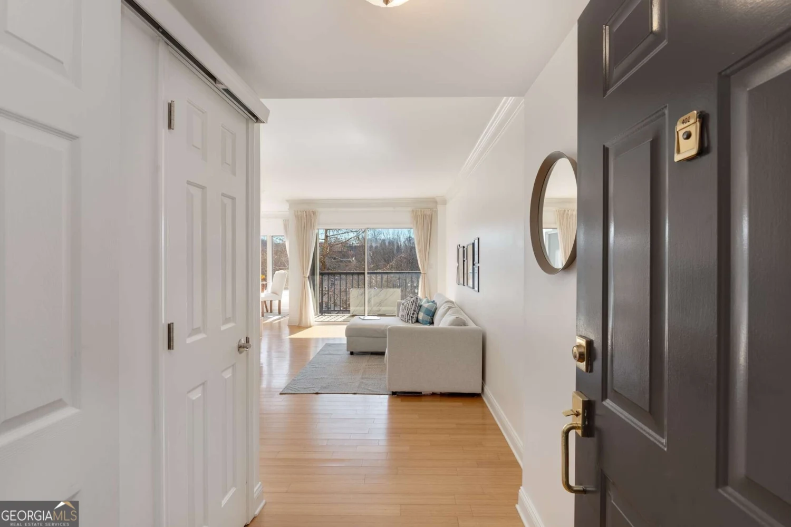2438 northlake courtAtlanta, GA 30345
2438 northlake courtAtlanta, GA 30345
Description
This private community is located directly off Northlake Parkway adjacent to the new Emory Healthcare Administrative offices in the newly repurposed Northlake Mall. This recently renovated 2 bedroom and 2.5 bath unit has a new kitchen and baths, new paint and engineered hardwood floors, double closets and recent appliances. The private patio backs up to 33 acres of greenspace. New baths, one with huge shower and the other has a jetted soaking tub. Conveniently located near shopping and restaurants such as Sprouts, Kroger, movie theater, Old Hickory House. Straight shot to Tucker or Toco Hills, near 295 and I-85 yet quiet and tranquil.
Property Details for 2438 Northlake Court
- Subdivision ComplexNorthlake Condominiums
- Architectural StyleTraditional
- Num Of Parking Spaces2
- Parking FeaturesKitchen Level
- Property AttachedYes
LISTING UPDATED:
- StatusClosed
- MLS #10433674
- Days on Site76
- Taxes$5,209 / year
- HOA Fees$375 / month
- MLS TypeResidential
- Year Built1974
- CountryDeKalb
LISTING UPDATED:
- StatusClosed
- MLS #10433674
- Days on Site76
- Taxes$5,209 / year
- HOA Fees$375 / month
- MLS TypeResidential
- Year Built1974
- CountryDeKalb
Building Information for 2438 Northlake Court
- StoriesTwo
- Year Built1974
- Lot Size0.0200 Acres
Payment Calculator
Term
Interest
Home Price
Down Payment
The Payment Calculator is for illustrative purposes only. Read More
Property Information for 2438 Northlake Court
Summary
Location and General Information
- Community Features: Near Public Transport, Near Shopping
- Directions: Northlake Parkway to Northlake Condominiums. 1st building past the lake on your left.
- Coordinates: 33.857888,-84.252764
School Information
- Elementary School: Henderson Mill
- Middle School: Henderson
- High School: Lakeside
Taxes and HOA Information
- Parcel Number: 18 209 16 004
- Tax Year: 2024
- Association Fee Includes: Insurance, Maintenance Structure, Maintenance Grounds, Pest Control, Reserve Fund, Trash
- Tax Lot: 0
Virtual Tour
Parking
- Open Parking: No
Interior and Exterior Features
Interior Features
- Cooling: Ceiling Fan(s), Central Air
- Heating: Forced Air, Heat Pump
- Appliances: Dishwasher, Disposal, Electric Water Heater, Refrigerator
- Basement: None
- Fireplace Features: Family Room
- Flooring: Carpet, Wood
- Interior Features: Roommate Plan
- Levels/Stories: Two
- Kitchen Features: Pantry, Solid Surface Counters
- Foundation: Slab
- Total Half Baths: 1
- Bathrooms Total Integer: 3
- Bathrooms Total Decimal: 2
Exterior Features
- Construction Materials: Brick
- Patio And Porch Features: Patio
- Roof Type: Composition
- Security Features: Smoke Detector(s)
- Laundry Features: Laundry Closet
- Pool Private: No
Property
Utilities
- Sewer: Public Sewer
- Utilities: Cable Available, Electricity Available, Sewer Available, Water Available
- Water Source: Public
- Electric: 220 Volts
Property and Assessments
- Home Warranty: Yes
- Property Condition: Updated/Remodeled
Green Features
Lot Information
- Above Grade Finished Area: 1593
- Common Walls: 2+ Common Walls, No One Above, No One Below
- Lot Features: Level, Private
Multi Family
- Number of Units To Be Built: Square Feet
Rental
Rent Information
- Land Lease: Yes
Public Records for 2438 Northlake Court
Tax Record
- 2024$5,209.00 ($434.08 / month)
Home Facts
- Beds2
- Baths2
- Total Finished SqFt1,593 SqFt
- Above Grade Finished1,593 SqFt
- StoriesTwo
- Lot Size0.0200 Acres
- StyleCondominium
- Year Built1974
- APN18 209 16 004
- CountyDeKalb
- Fireplaces1


