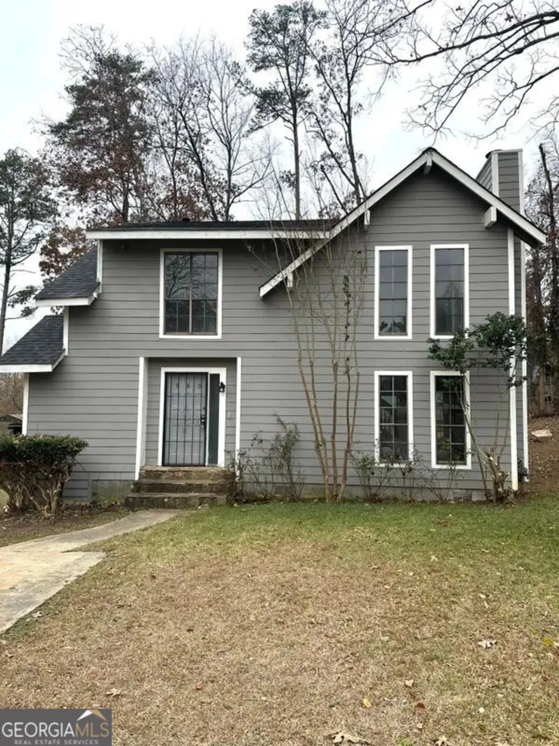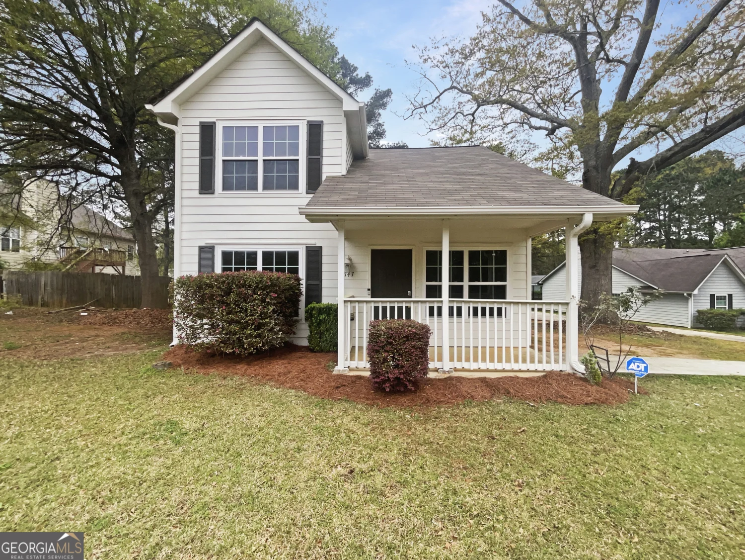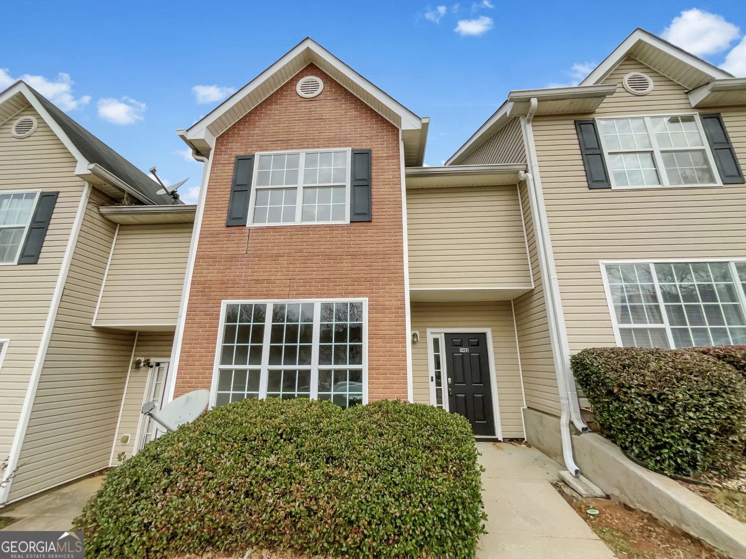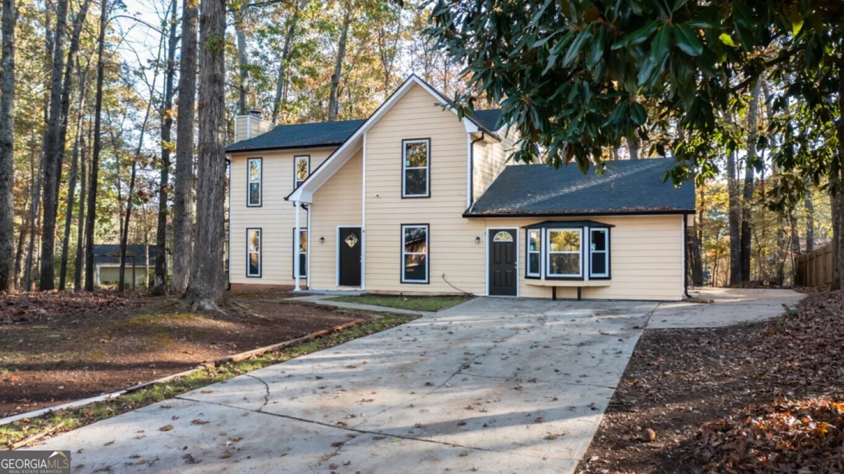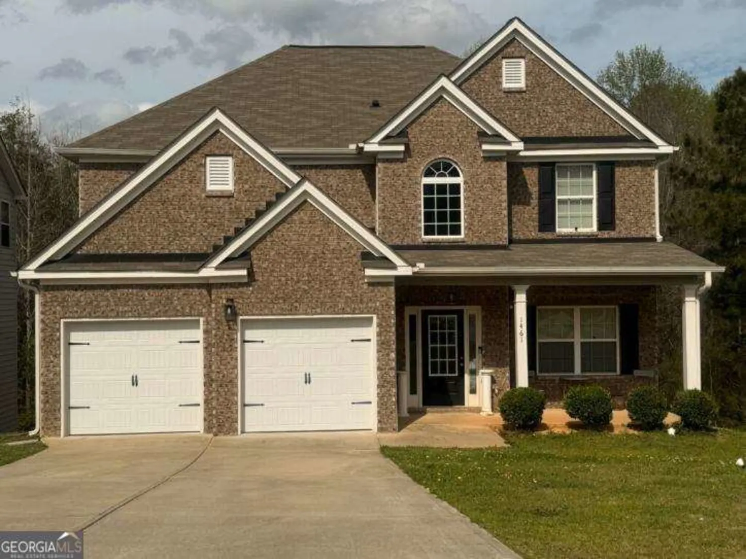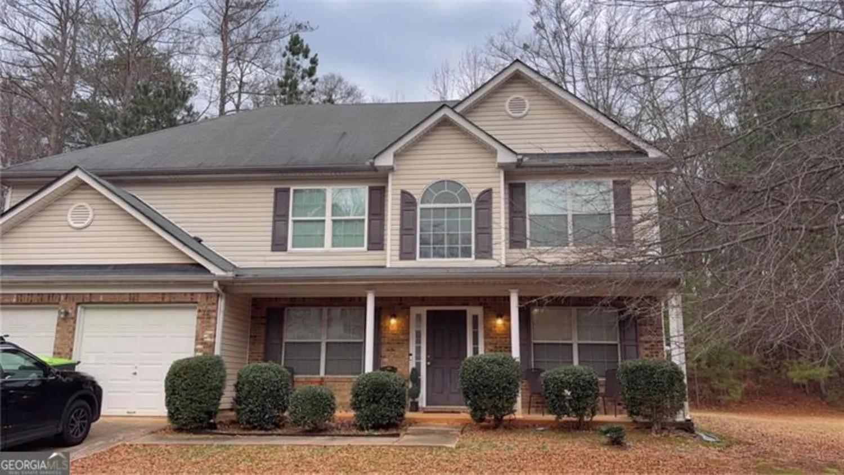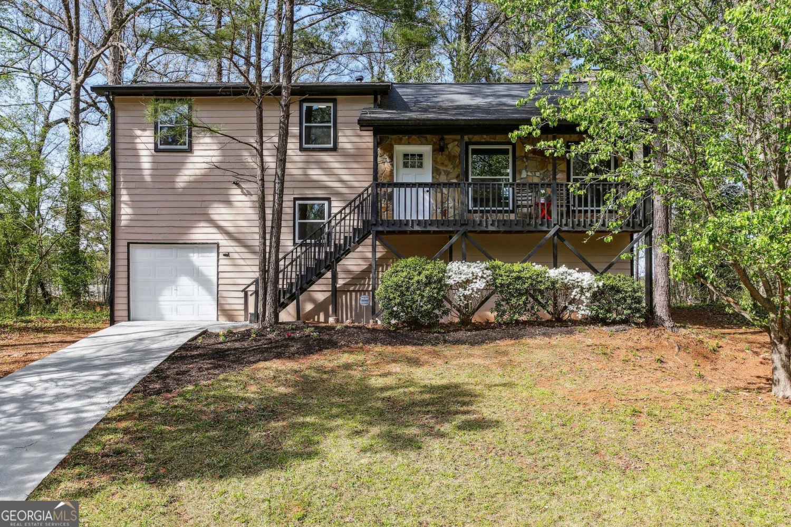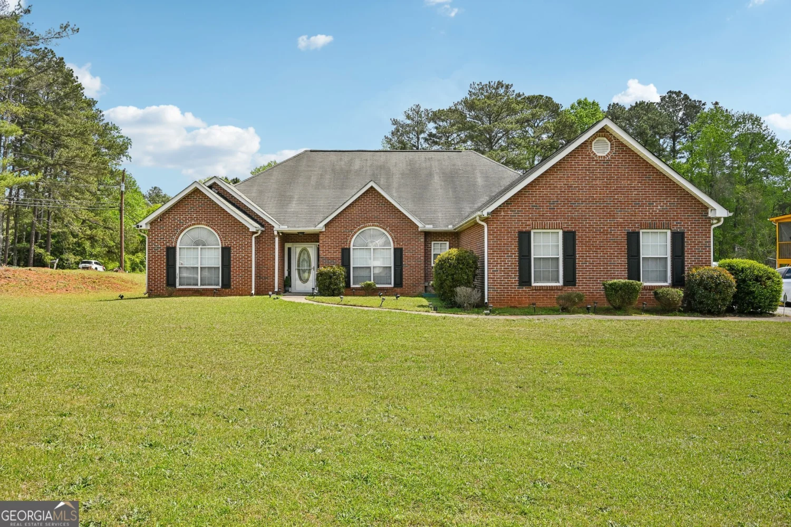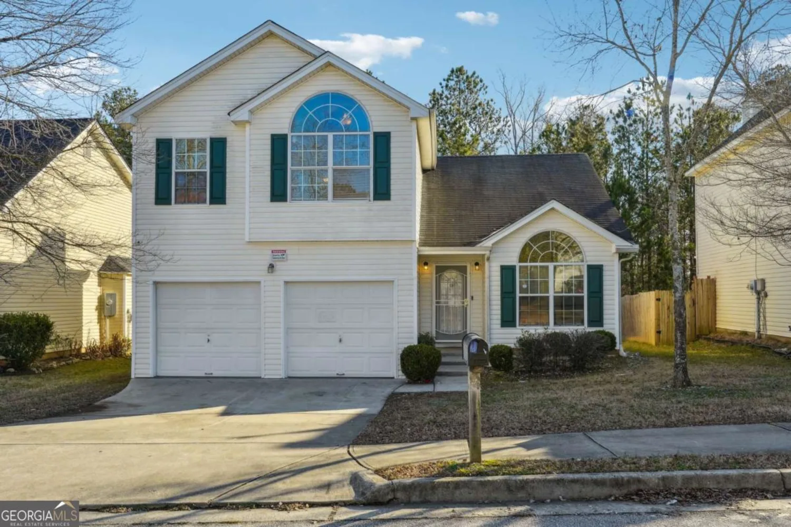2545 lake royale driveRiverdale, GA 30296
2545 lake royale driveRiverdale, GA 30296
Description
Welcome home to this charming 3 bedroom, 2.5 bathroom home located in the lovely Lake Royale Subdivision. Walk through the front door and be greeted with a spacious family room with a fireplace. Walk into the kitchen with stainless steel appliances, all remaining with the home. Owner's suite on main, featuring a double-vanity, separate shower/tub and walk-in closet. The main floor also features a half bath and laundry room. Walk upstairs to two additional bedrooms and one full bathroom. One of the bedrooms has a bonus room that can be used as a sitting area, home office or turn it into a large walk-in closet! Two-car garage with ample storage with the built in cabinets. This neighborhood is close retail shopping, grocery stores, restaurants and Atlanta Airport. No RENTAL RESTRICTIONS.
Property Details for 2545 Lake Royale Drive
- Subdivision ComplexLake Royale
- Architectural StyleOther, Stone Frame
- ExteriorGarden
- Num Of Parking Spaces2
- Parking FeaturesGarage
- Property AttachedYes
- Waterfront FeaturesNo Dock Or Boathouse
LISTING UPDATED:
- StatusActive
- MLS #10434452
- Days on Site117
- Taxes$4,006 / year
- HOA Fees$100 / month
- MLS TypeResidential
- Year Built2000
- Lot Size0.20 Acres
- CountryFulton
LISTING UPDATED:
- StatusActive
- MLS #10434452
- Days on Site117
- Taxes$4,006 / year
- HOA Fees$100 / month
- MLS TypeResidential
- Year Built2000
- Lot Size0.20 Acres
- CountryFulton
Building Information for 2545 Lake Royale Drive
- StoriesTwo
- Year Built2000
- Lot Size0.2020 Acres
Payment Calculator
Term
Interest
Home Price
Down Payment
The Payment Calculator is for illustrative purposes only. Read More
Property Information for 2545 Lake Royale Drive
Summary
Location and General Information
- Community Features: None
- Directions: USE GPS
- Coordinates: 33.553228,-84.460062
School Information
- Elementary School: Nolan
- Middle School: Mcnair
- High School: Creekside
Taxes and HOA Information
- Parcel Number: 13 0188 LL2053
- Tax Year: 2024
- Association Fee Includes: Other
- Tax Lot: 44
Virtual Tour
Parking
- Open Parking: No
Interior and Exterior Features
Interior Features
- Cooling: Central Air
- Heating: Central
- Appliances: Dishwasher, Disposal, Refrigerator
- Basement: None
- Fireplace Features: Family Room
- Flooring: Laminate
- Interior Features: Master On Main Level, Walk-In Closet(s)
- Levels/Stories: Two
- Window Features: Double Pane Windows
- Kitchen Features: Pantry
- Foundation: Block
- Main Bedrooms: 1
- Total Half Baths: 1
- Bathrooms Total Integer: 3
- Main Full Baths: 1
- Bathrooms Total Decimal: 2
Exterior Features
- Construction Materials: Stone, Vinyl Siding
- Roof Type: Other
- Laundry Features: In Kitchen
- Pool Private: No
Property
Utilities
- Sewer: Public Sewer
- Utilities: Cable Available, Sewer Available, Water Available
- Water Source: Public
Property and Assessments
- Home Warranty: Yes
- Property Condition: Resale
Green Features
Lot Information
- Above Grade Finished Area: 2031
- Common Walls: No Common Walls
- Lot Features: Level
- Waterfront Footage: No Dock Or Boathouse
Multi Family
- Number of Units To Be Built: Square Feet
Rental
Rent Information
- Land Lease: Yes
Public Records for 2545 Lake Royale Drive
Tax Record
- 2024$4,006.00 ($333.83 / month)
Home Facts
- Beds3
- Baths2
- Total Finished SqFt2,031 SqFt
- Above Grade Finished2,031 SqFt
- StoriesTwo
- Lot Size0.2020 Acres
- StyleSingle Family Residence
- Year Built2000
- APN13 0188 LL2053
- CountyFulton
- Fireplaces1


