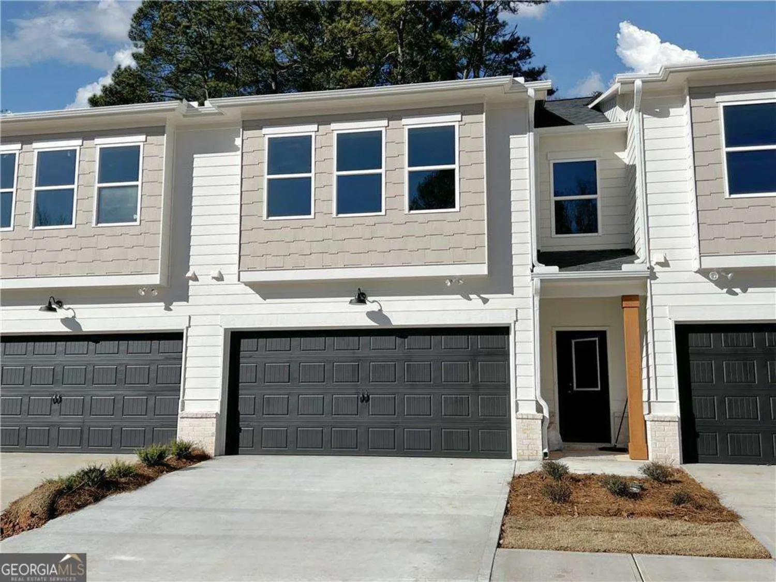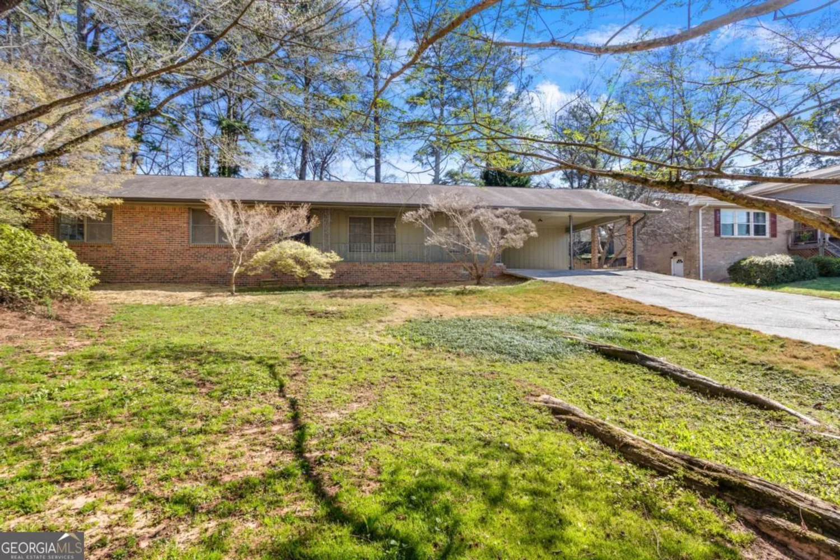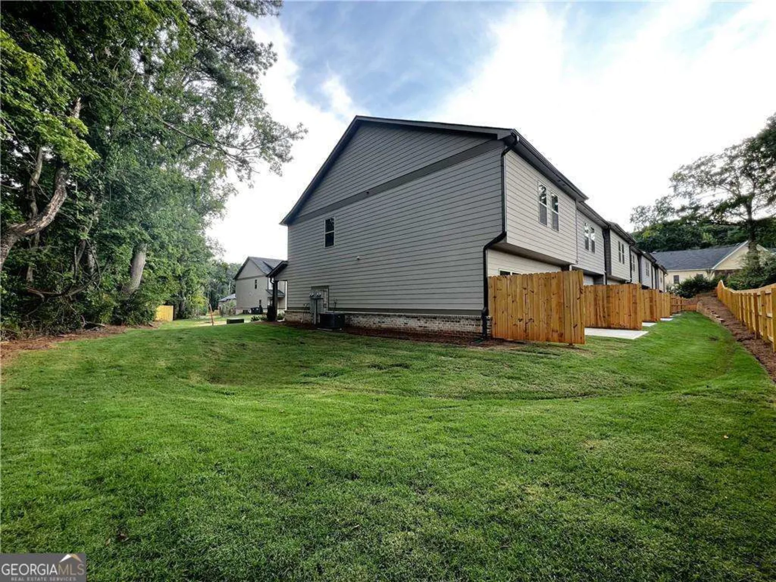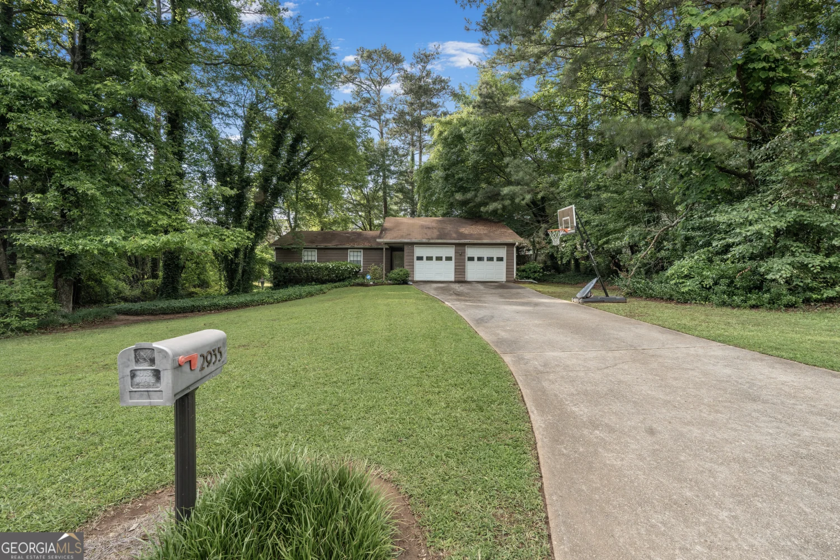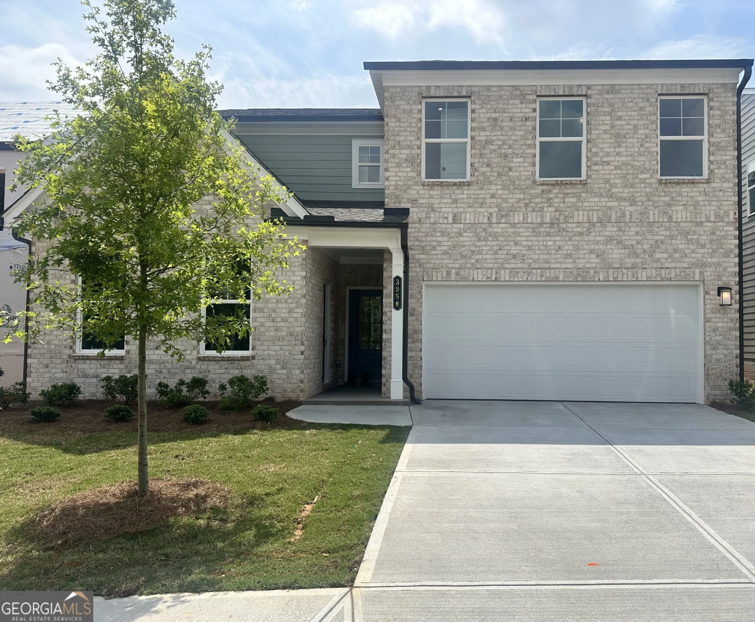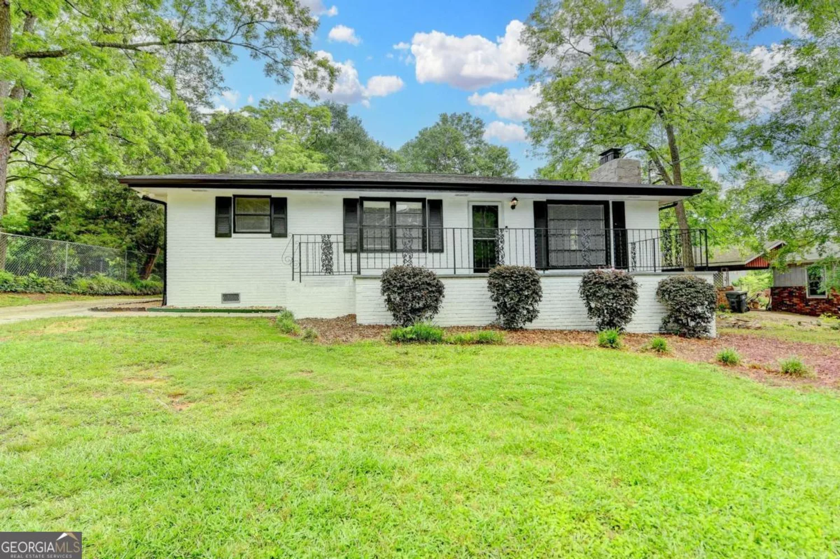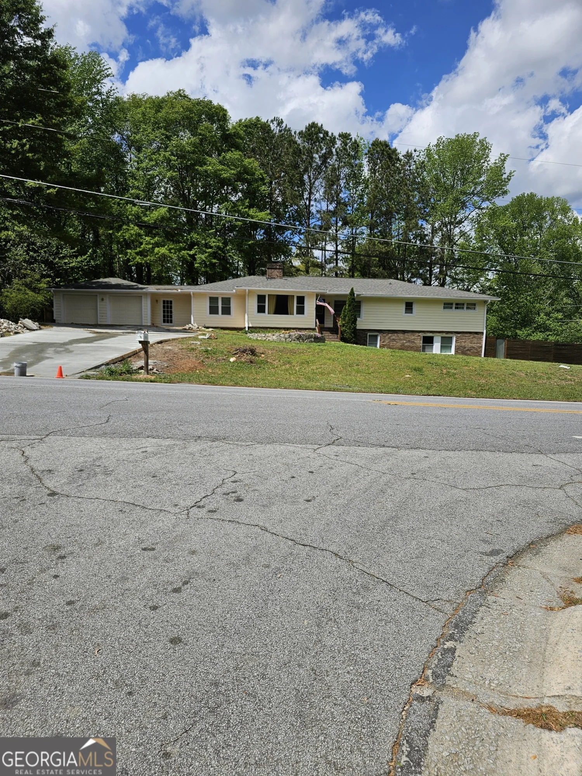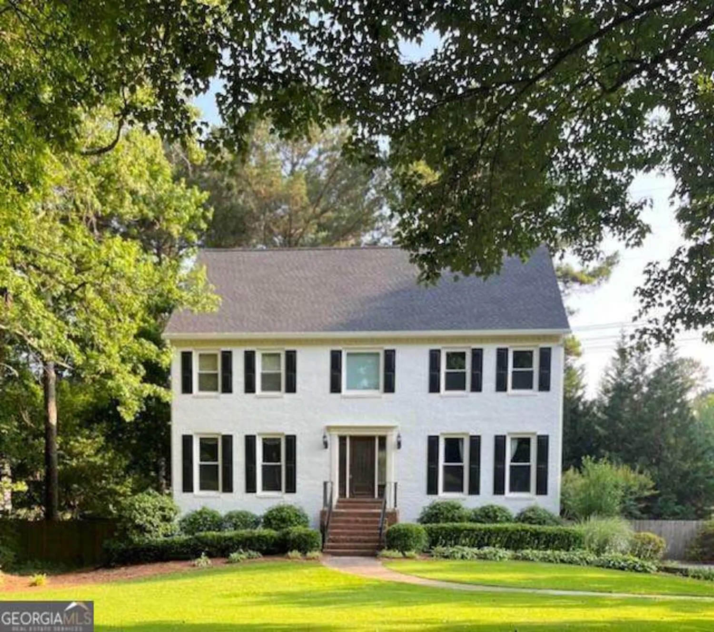4500 admiral ridge way swLilburn, GA 30047
4500 admiral ridge way swLilburn, GA 30047
Description
Discover This Stunning 6-Bedroom, 3.5-Bathroom Single-Family Home In The Sought-After Parkview High School District, Located In A Serene Lake Lot Estate In Gwinnett County. Nestled In A Private, Wooded Cul-De-Sac, This Home Features Hardwood floors Throughout. Enjoy The Spacious 2 Story Family Room Flooded With Natural Sunlight, formal living room or office space, a 2 story foyer, And A Cozy Breakfast Area. The Oversized Master Bedroom Includes Built-In Shelving, And The Luxurious Master Bathroom Boasts standing shower, Walk-In Closet, And A Relaxing Soaking Tub. Large Patio and a main floor balcony, large basement with a 2nd kitchen. It's Perfect For Family Gatherings And Cookouts! Neighborhood also has a pool to enjoy for those hot summers. Conveniently Located Minutes From Schools, Shopping, And Restaurants. Text or call below!
Property Details for 4500 Admiral Ridge Way SW
- Subdivision ComplexHampton Lakes
- Architectural StyleBrick 3 Side
- ExteriorBalcony, Garden
- Num Of Parking Spaces6
- Parking FeaturesGarage
- Property AttachedNo
LISTING UPDATED:
- StatusWithdrawn
- MLS #10434928
- Days on Site14
- MLS TypeResidential Lease
- Year Built1999
- Lot Size0.88 Acres
- CountryGwinnett
LISTING UPDATED:
- StatusWithdrawn
- MLS #10434928
- Days on Site14
- MLS TypeResidential Lease
- Year Built1999
- Lot Size0.88 Acres
- CountryGwinnett
Building Information for 4500 Admiral Ridge Way SW
- StoriesThree Or More
- Year Built1999
- Lot Size0.8800 Acres
Payment Calculator
Term
Interest
Home Price
Down Payment
The Payment Calculator is for illustrative purposes only. Read More
Property Information for 4500 Admiral Ridge Way SW
Summary
Location and General Information
- Community Features: Lake, Park, Pool, Sidewalks, Street Lights, Tennis Court(s)
- Directions: Neighborhood entrance is off five forks trickum rd
- View: Seasonal View
- Coordinates: 33.858617,-84.101738
School Information
- Elementary School: Camp Creek
- Middle School: Trickum
- High School: Parkview
Taxes and HOA Information
- Parcel Number: R6091 335
- Association Fee Includes: Swimming, Tennis, Trash
Virtual Tour
Parking
- Open Parking: No
Interior and Exterior Features
Interior Features
- Cooling: Central Air
- Heating: Central
- Appliances: Dishwasher, Dryer, Gas Water Heater, Microwave, Oven/Range (Combo), Refrigerator, Washer
- Basement: Bath Finished, Daylight, Exterior Entry, Finished, Full, Interior Entry
- Fireplace Features: Family Room, Gas Log
- Flooring: Hardwood, Tile
- Interior Features: High Ceilings, Master On Main Level, Separate Shower, Soaking Tub, Tile Bath, Tray Ceiling(s), Entrance Foyer, Vaulted Ceiling(s), Walk-In Closet(s)
- Levels/Stories: Three Or More
- Kitchen Features: Breakfast Area, Breakfast Room, Pantry, Second Kitchen, Solid Surface Counters
- Foundation: Slab
- Main Bedrooms: 1
- Total Half Baths: 1
- Bathrooms Total Integer: 4
- Main Full Baths: 1
- Bathrooms Total Decimal: 3
Exterior Features
- Construction Materials: Brick
- Patio And Porch Features: Deck, Patio, Porch
- Roof Type: Other
- Security Features: Security System, Smoke Detector(s)
- Spa Features: Bath
- Laundry Features: Laundry Closet
- Pool Private: No
- Other Structures: Garage(s)
Property
Utilities
- Sewer: Public Sewer
- Utilities: Cable Available, Electricity Available, High Speed Internet, Natural Gas Available, Phone Available, Sewer Connected, Water Available
- Water Source: Public
Property and Assessments
- Home Warranty: No
- Property Condition: Updated/Remodeled
Green Features
Lot Information
- Above Grade Finished Area: 2662
- Lot Features: Cul-De-Sac
Multi Family
- Number of Units To Be Built: Square Feet
Rental
Rent Information
- Land Lease: No
Public Records for 4500 Admiral Ridge Way SW
Home Facts
- Beds7
- Baths3
- Total Finished SqFt5,324 SqFt
- Above Grade Finished2,662 SqFt
- Below Grade Finished2,662 SqFt
- StoriesThree Or More
- Lot Size0.8800 Acres
- StyleSingle Family Residence
- Year Built1999
- APNR6091 335
- CountyGwinnett
- Fireplaces1


