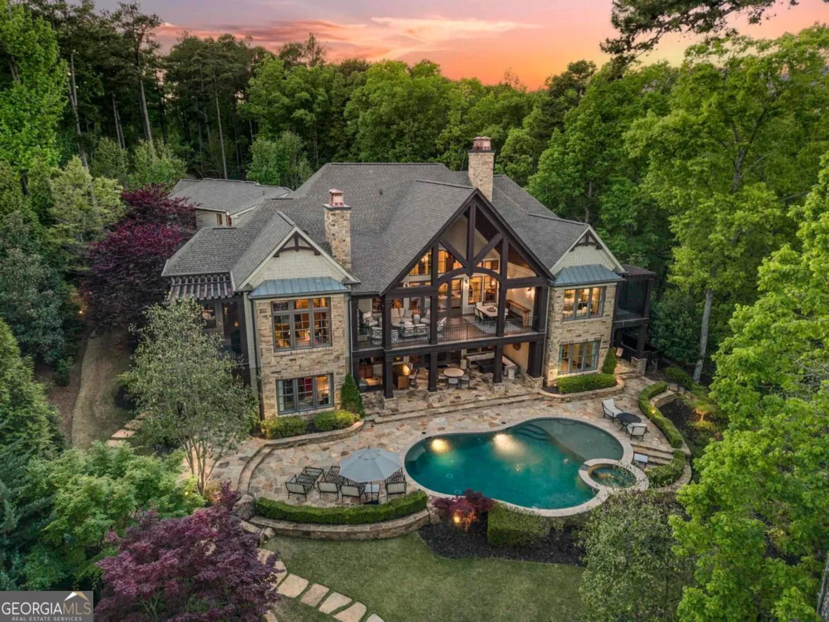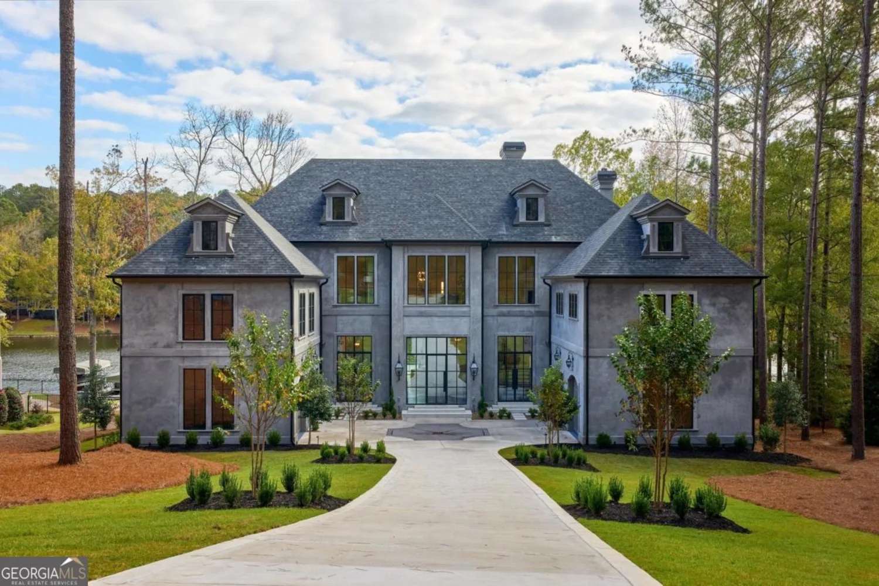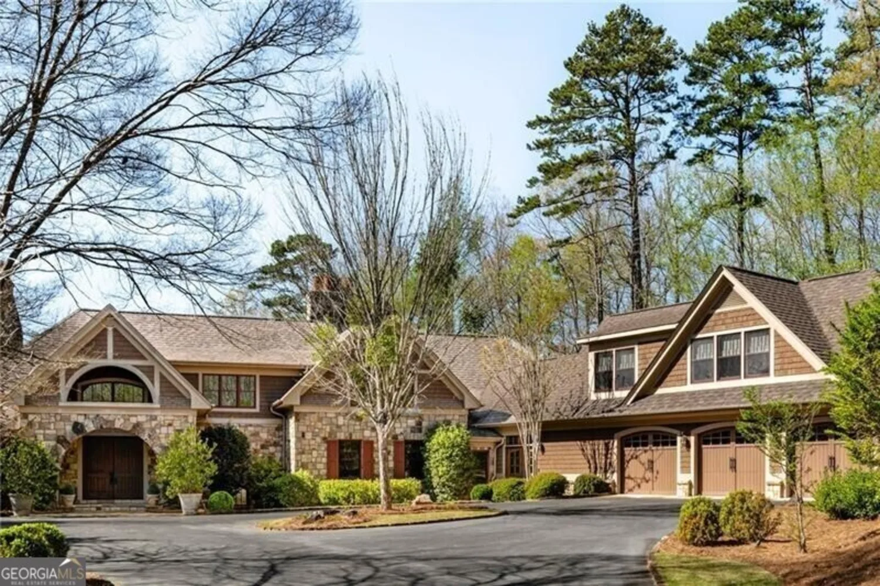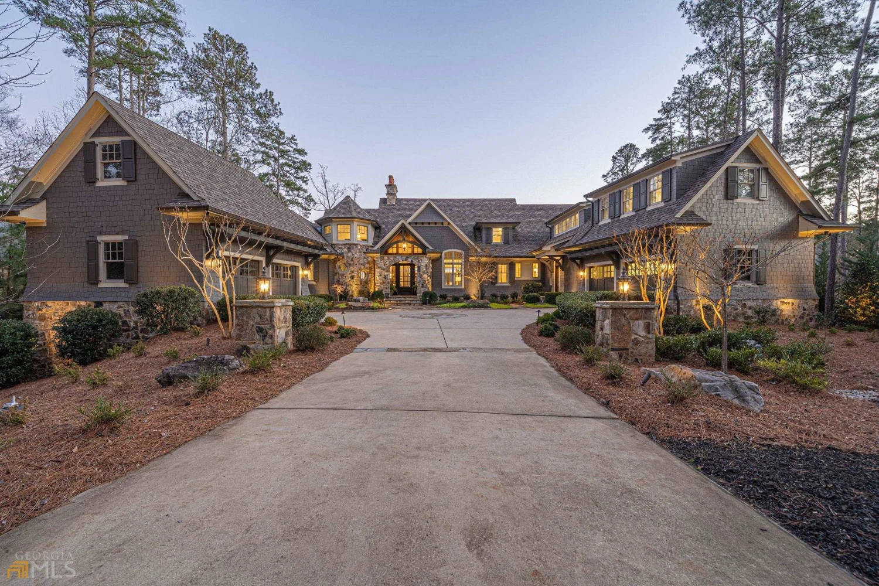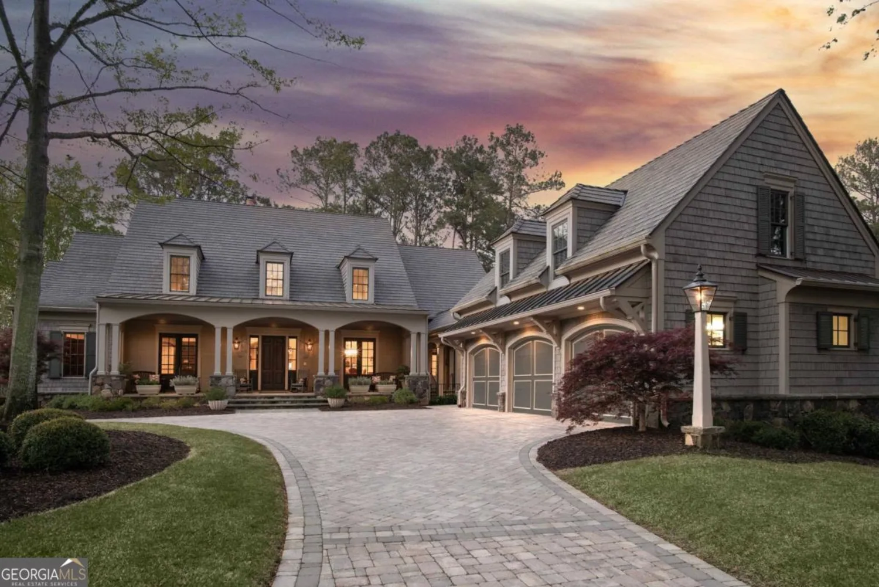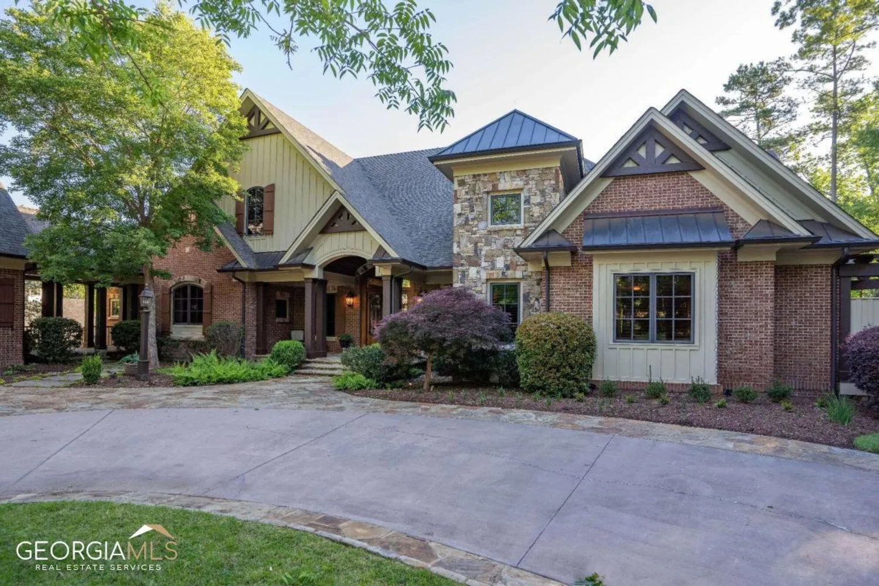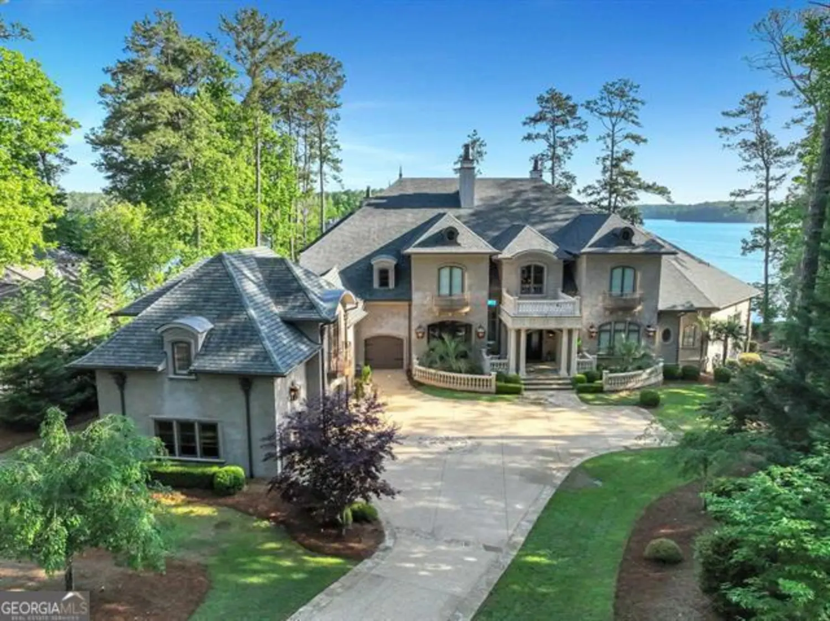2481 linger longer driveGreensboro, GA 30642
2481 linger longer driveGreensboro, GA 30642
Description
Nestled on an expansive +/-7.09-acre estate in the prestigious Reynolds Lake Oconee community, this one-of-a-kind waterfront sanctuary offers unmatched elegance and breathtaking views. Boasting over 1,000 feet of shoreline, including a white sand beach, two serene coves, and vistas stretching across Lake Oconee to Great Waters, this property is the epitome of luxury lakefront living. This magnificent 13,500 sq. ft. main home, paired with a charming pool house located on a point between the coves, maximizing privacy and panoramic views. The property's outdoor spaces include a 50 x 25 infinity pool and 1500 square foot pool house, lookout points perfect for watching unforgettable sunsets, fire pits for cozy evenings, and a max dock ideal for boating and water sports. A stone and lighted entrance welcomes you to the tree-lined driveway, leading to the understated grandeur of this architectural masterpiece. Designed by Beck Architecture and built by Taylor Custom Homes, the main house showcases impeccable craftsmanship with soaring hand-hewn beams, a floor-to-ceiling stone fireplace, and scraped hickory floors. A golf membership is available for residents to enjoy world-class amenities, including seven championship golf courses, marinas, tennis courts, pickle ball courts, work out facilities and fine dining. Whether it's boating on the lake, enjoying the vibrant social scene, or relaxing in this private oasis, every moment is an invitation to embrace the beauty of Lake Oconee living. For the discerning buyer, this estate is more than a home, it's an experience. Every detail has been meticulously crafted to combine luxury, comfort, and strategically designed entertainment spaces, perfect for hosting family gatherings, intimate dinners, or grand celebrations. Don't miss your chance to own this exclusive waterfront estate-where luxury and lifestyle converge in the heart of Reynolds Lake Oconee. Schedule your private tour today!
Property Details for 2481 Linger Longer Drive
- Subdivision ComplexReynolds Lake Oconee
- Architectural StyleTraditional
- ExteriorBalcony, Dock
- Parking FeaturesGarage
- Property AttachedYes
LISTING UPDATED:
- StatusClosed
- MLS #10435080
- Days on Site64
- Taxes$30,491 / year
- MLS TypeResidential
- Year Built2006
- Lot Size7.09 Acres
- CountryGreene
LISTING UPDATED:
- StatusClosed
- MLS #10435080
- Days on Site64
- Taxes$30,491 / year
- MLS TypeResidential
- Year Built2006
- Lot Size7.09 Acres
- CountryGreene
Building Information for 2481 Linger Longer Drive
- StoriesThree Or More
- Year Built2006
- Lot Size7.0900 Acres
Payment Calculator
Term
Interest
Home Price
Down Payment
The Payment Calculator is for illustrative purposes only. Read More
Property Information for 2481 Linger Longer Drive
Summary
Location and General Information
- Community Features: Gated, Golf, Lake, Pool, Tennis Court(s)
- Directions: Highway 44 to Linger Longer Road. Go through Linger Longer Security Gate - left on Linger Longer Drive.
- View: Lake
- Coordinates: 33.395348,-83.211839
School Information
- Elementary School: Out of Area
- Middle School: Anita White Carson
- High School: Greene County
Taxes and HOA Information
- Parcel Number: 0600000060
- Tax Year: 2023
- Association Fee Includes: Maintenance Grounds, Security
Virtual Tour
Parking
- Open Parking: No
Interior and Exterior Features
Interior Features
- Cooling: Central Air
- Heating: Forced Air, Zoned
- Appliances: Dishwasher, Disposal, Double Oven, Dryer, Refrigerator, Washer
- Basement: Concrete, Daylight, Exterior Entry, Full, Interior Entry
- Fireplace Features: Basement, Living Room, Master Bedroom
- Flooring: Carpet, Hardwood
- Interior Features: Beamed Ceilings, Bookcases, In-Law Floorplan, Separate Shower, Soaking Tub, Entrance Foyer, Walk-In Closet(s), Wet Bar, Wine Cellar
- Levels/Stories: Three Or More
- Kitchen Features: Kitchen Island
- Main Bedrooms: 1
- Total Half Baths: 3
- Bathrooms Total Integer: 8
- Main Full Baths: 1
- Bathrooms Total Decimal: 6
Exterior Features
- Construction Materials: Stone, Wood Siding
- Pool Features: In Ground
- Roof Type: Other
- Security Features: Gated Community
- Laundry Features: Other
- Pool Private: No
- Other Structures: Pool House
Property
Utilities
- Sewer: Public Sewer
- Utilities: Electricity Available, Natural Gas Available, Sewer Available, Water Available
- Water Source: Public
- Electric: 220 Volts
Property and Assessments
- Home Warranty: Yes
- Property Condition: Resale
Green Features
Lot Information
- Above Grade Finished Area: 13500
- Common Walls: No Common Walls
- Lot Features: Private
Multi Family
- Number of Units To Be Built: Square Feet
Rental
Rent Information
- Land Lease: Yes
Public Records for 2481 Linger Longer Drive
Tax Record
- 2023$30,491.00 ($2,540.92 / month)
Home Facts
- Beds5
- Baths5
- Total Finished SqFt13,500 SqFt
- Above Grade Finished13,500 SqFt
- StoriesThree Or More
- Lot Size7.0900 Acres
- StyleSingle Family Residence
- Year Built2006
- APN0600000060
- CountyGreene
- Fireplaces6


