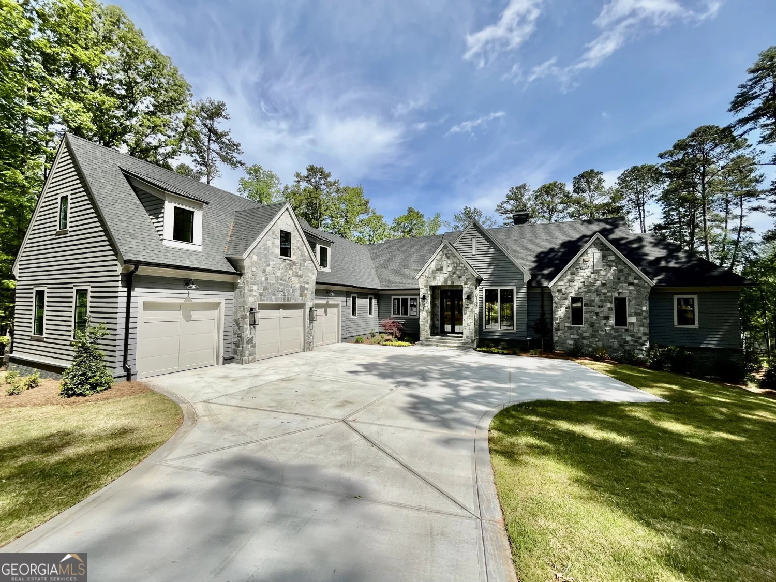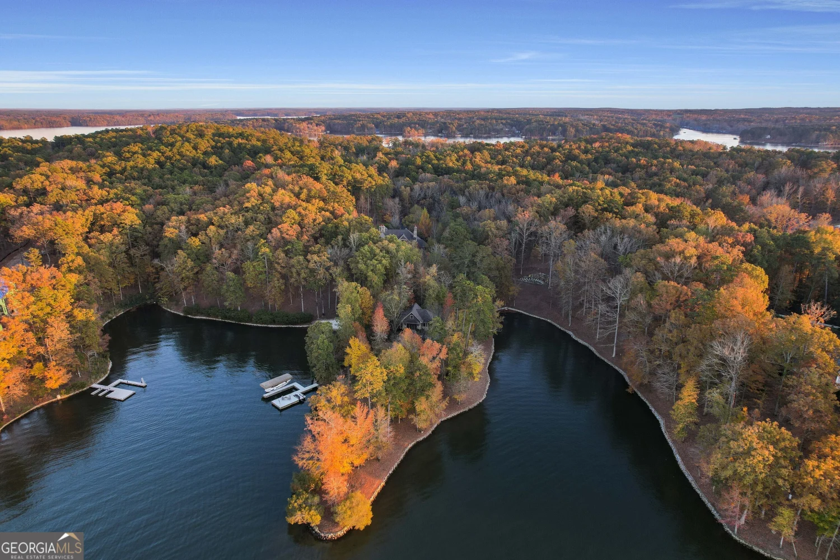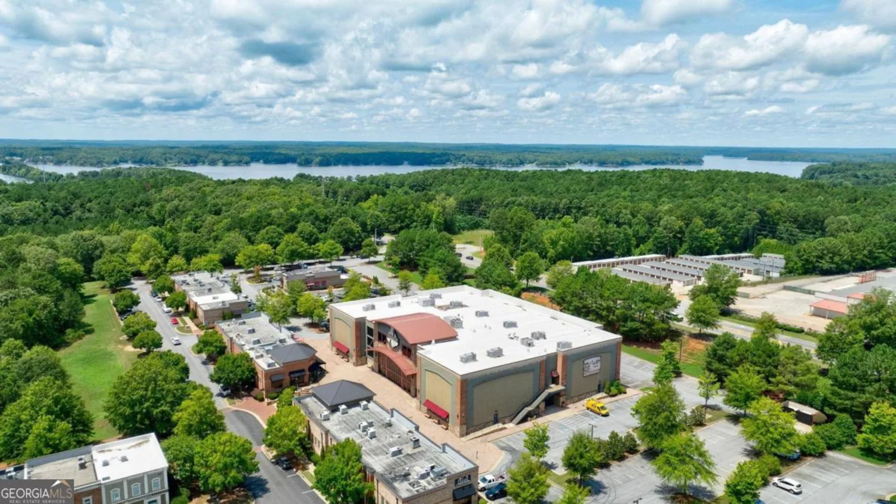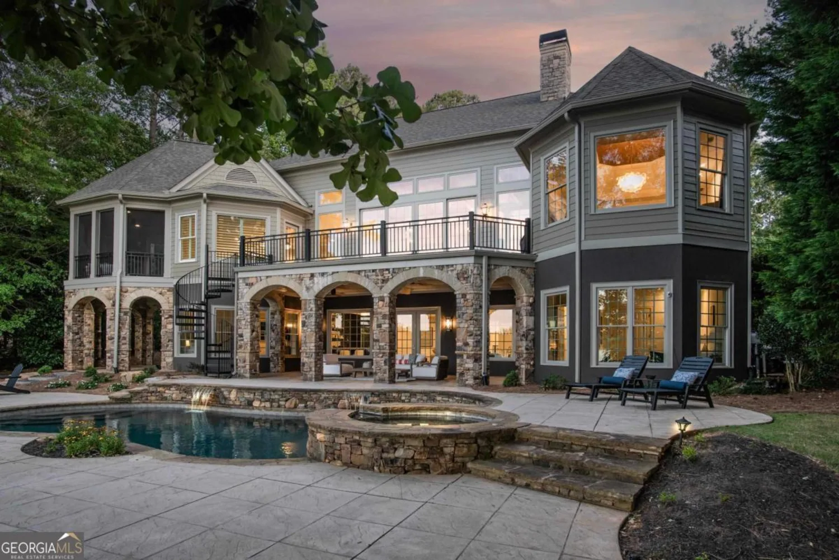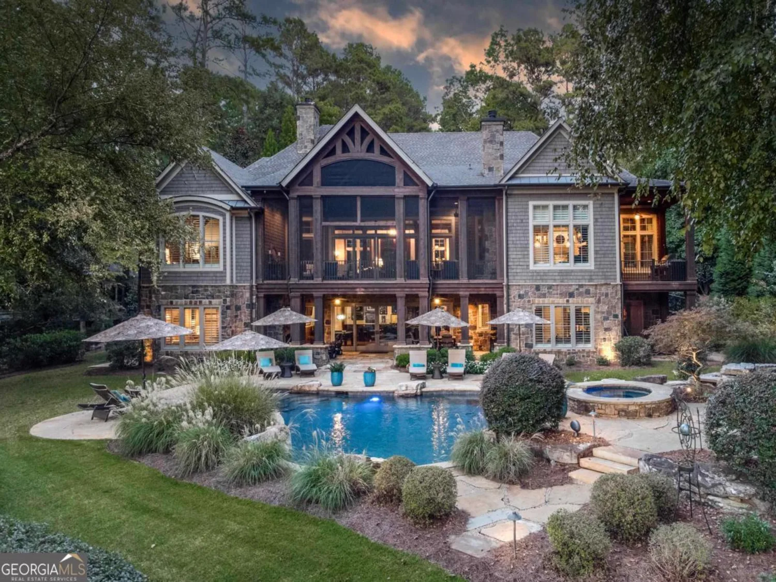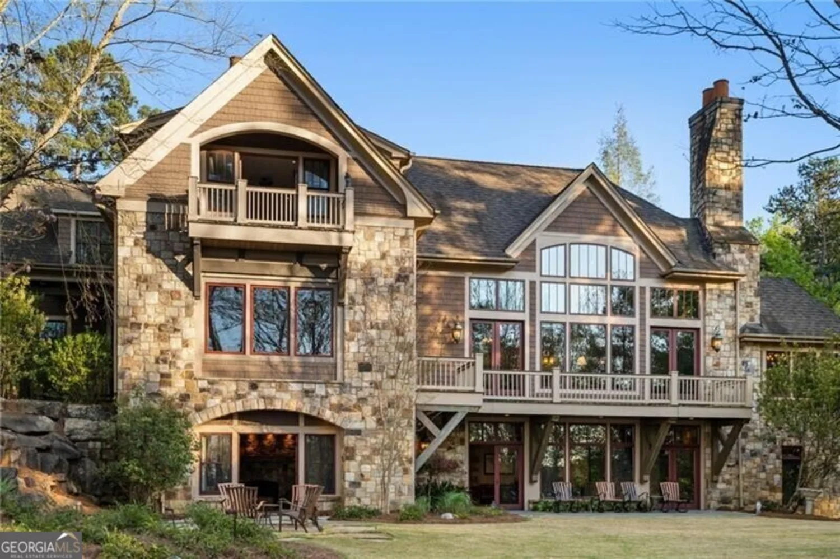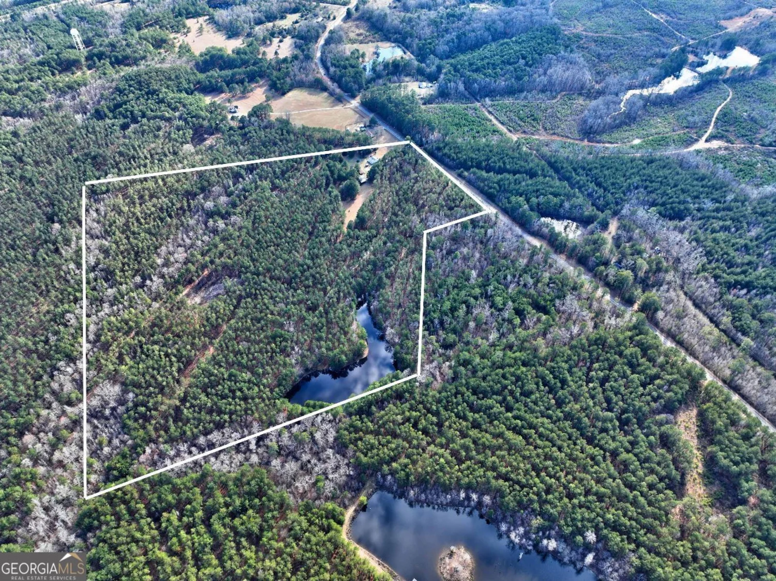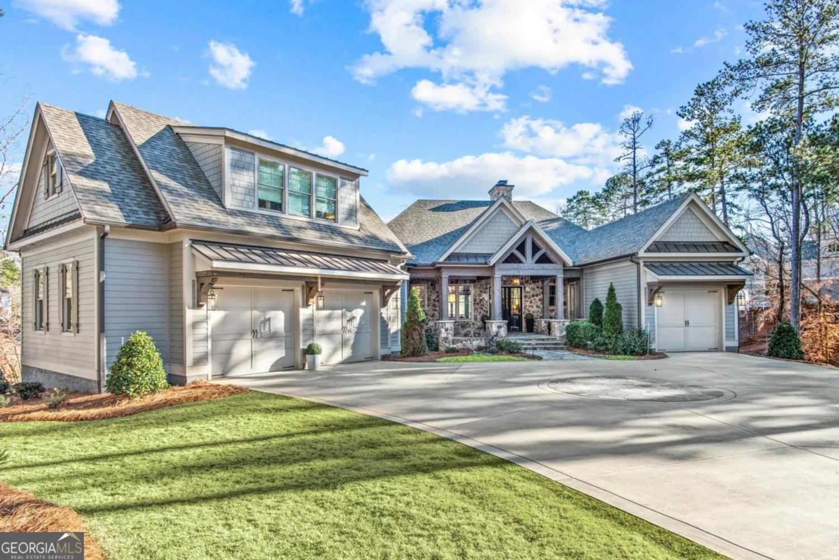2030 linger longer driveGreensboro, GA 30642
2030 linger longer driveGreensboro, GA 30642
Description
A RARE OPPORTUNITY TO OWN 4.2-ACRE LAKEFRONT ESTATE WITH OVER 500 FT OF SHORELINE IN HORSESHOE BEND AT REYNOLDS LAKE OCONEE with resort-style amenities and privacy complimented by lush grounds, creating a serene escape. This property with stunning meandering driveway and breathtaking views deliver a seamless blend of refined interiors and elevated outdoor living. The soaring great room and dining space welcome you into the main level with a statement limestone fireplace and abundant natural light. French doors anchor the room to a spacious open-air covered patio ideal for entertaining with a second fireplace and outdoor dining area overlooking the pool with a stunning lake view. The chef's kitchen features 12-foot coffered ceilings, granite countertops, custom cabinetry, and top-tier appliances by Sub-Zero, Wolf, and Miele. A keeping room with stone fireplace, breakfast nook, and lakeside screened patio invite relaxed living. Also on the main level, a nicely appointed office sits just outside the primary suite, creating a thoughtful transition into the private quarters. The primary bedroom showcases tray ceilings, dual walk-in closets, and a spa-inspired bath with a soaking tub and walk-in shower. A serene screened porch, perfect for morning coffee or taking in sunset views, extends the space with a quiet connection to the outdoors. The terrace level is thoughtfully designed for entertaining, featuring a media lounge, pool table, pub room with a 650-bottle wine cellar and tasting room, and a home gym with a convenient shower. An entertainment kitchen opens to a covered patio with a fully equipped outdoor kitchen, including a built-in grill, EVO, stone island with bar seating, gas firepit, and inviting lounge area overlooking the heated pool and hot tub. A private walkway leads to a large dock with covered boat lift. Enjoy your own nature trail in your property. Completing the interiors, the guest suite above the garage offers ample space with a sitting area/bedroom and full bath, perfect for extended visits or long term stays. Additional spaces include a walk-in pantry, powder room, laundry room, home office nook, and built-in mudroom off the 3-car garage. Whole-home audio, including invisible speakers throughout, enhance every space. Just minutes from Richland Pointe and a short boat ride to the Ritz-Carlton, it is rare to find lakefront acreage that offers both sanctuary and connection in one of Reynolds' most coveted locations. Membership available.
Property Details for 2030 Linger Longer Drive
- Subdivision ComplexReynolds Lake Oconee
- Architectural StyleCraftsman
- ExteriorBalcony
- Parking FeaturesAttached
- Property AttachedNo
- Waterfront FeaturesCreek, Private, Seawall
LISTING UPDATED:
- StatusActive
- MLS #10509654
- Days on Site0
- Taxes$19,166.79 / year
- HOA Fees$1,890 / month
- MLS TypeResidential
- Year Built2015
- Lot Size4.24 Acres
- CountryGreene
LISTING UPDATED:
- StatusActive
- MLS #10509654
- Days on Site0
- Taxes$19,166.79 / year
- HOA Fees$1,890 / month
- MLS TypeResidential
- Year Built2015
- Lot Size4.24 Acres
- CountryGreene
Building Information for 2030 Linger Longer Drive
- StoriesThree Or More
- Year Built2015
- Lot Size4.2400 Acres
Payment Calculator
Term
Interest
Home Price
Down Payment
The Payment Calculator is for illustrative purposes only. Read More
Property Information for 2030 Linger Longer Drive
Summary
Location and General Information
- Community Features: Boat/Camper/Van Prkg, Clubhouse, Fitness Center, Gated, Golf, Lake, Marina, Playground, Pool, Shared Dock, Tennis Court(s)
- Directions: Highway 44 to Linger Longer Road through security gate. Left onto Linger Longer Drive. Home is on Left.
- View: Lake
- Coordinates: 33.396326,-83.205043
School Information
- Elementary School: Greene County Primary
- Middle School: Anita White Carson
- High School: Greene County
Taxes and HOA Information
- Parcel Number: 059G000020
- Tax Year: 2024
- Association Fee Includes: Private Roads, Security
- Tax Lot: 102
Virtual Tour
Parking
- Open Parking: No
Interior and Exterior Features
Interior Features
- Cooling: Central Air, Electric, Heat Pump
- Heating: Electric, Heat Pump
- Appliances: Cooktop, Dishwasher, Disposal, Double Oven, Dryer, Electric Water Heater, Microwave, Refrigerator, Stainless Steel Appliance(s), Washer, Water Softener
- Basement: Exterior Entry, Finished, Full
- Fireplace Features: Gas Log
- Flooring: Stone, Tile
- Interior Features: Beamed Ceilings, Double Vanity, Master On Main Level, Separate Shower, Tray Ceiling(s), Vaulted Ceiling(s), Walk-In Closet(s), Wine Cellar
- Levels/Stories: Three Or More
- Window Features: Window Treatments
- Kitchen Features: Breakfast Bar, Kitchen Island, Pantry, Solid Surface Counters
- Main Bedrooms: 1
- Total Half Baths: 2
- Bathrooms Total Integer: 6
- Main Full Baths: 1
- Bathrooms Total Decimal: 5
Exterior Features
- Construction Materials: Stone, Stucco
- Patio And Porch Features: Deck, Patio, Porch, Screened
- Pool Features: Pool/Spa Combo, In Ground
- Roof Type: Composition
- Security Features: Security System, Smoke Detector(s)
- Laundry Features: Mud Room
- Pool Private: No
Property
Utilities
- Sewer: Public Sewer
- Utilities: Cable Available, High Speed Internet, Propane
- Water Source: Private
Property and Assessments
- Home Warranty: Yes
- Property Condition: Resale
Green Features
Lot Information
- Above Grade Finished Area: 7442
- Lot Features: Other, Private
- Waterfront Footage: Creek, Private, Seawall
Multi Family
- Number of Units To Be Built: Square Feet
Rental
Rent Information
- Land Lease: Yes
Public Records for 2030 Linger Longer Drive
Tax Record
- 2024$19,166.79 ($1,597.23 / month)
Home Facts
- Beds4
- Baths4
- Total Finished SqFt7,442 SqFt
- Above Grade Finished7,442 SqFt
- StoriesThree Or More
- Lot Size4.2400 Acres
- StyleSingle Family Residence
- Year Built2015
- APN059G000020
- CountyGreene


