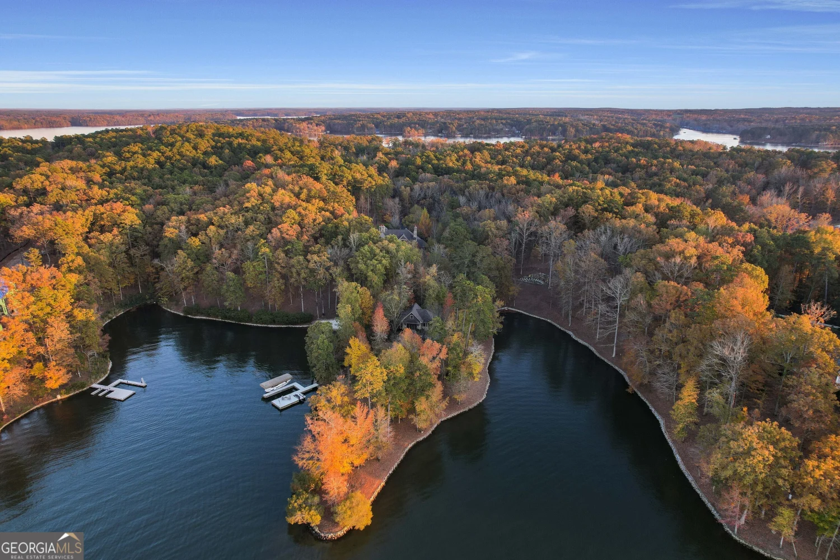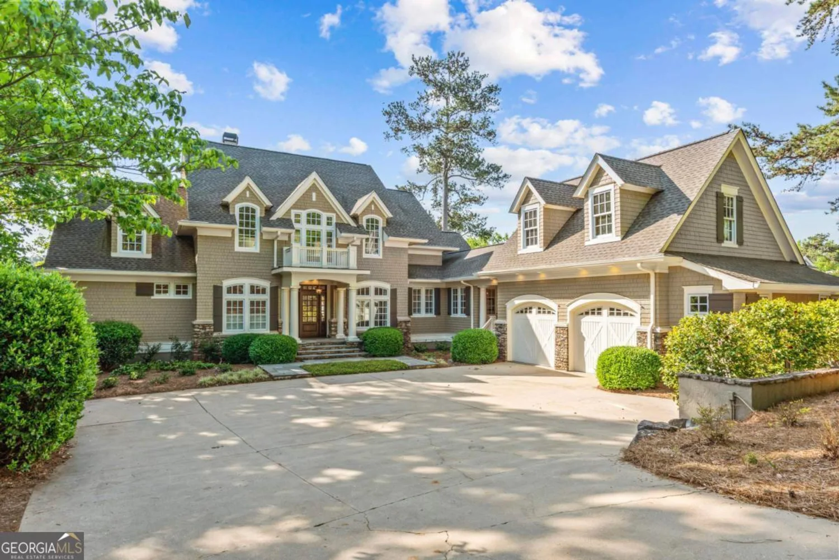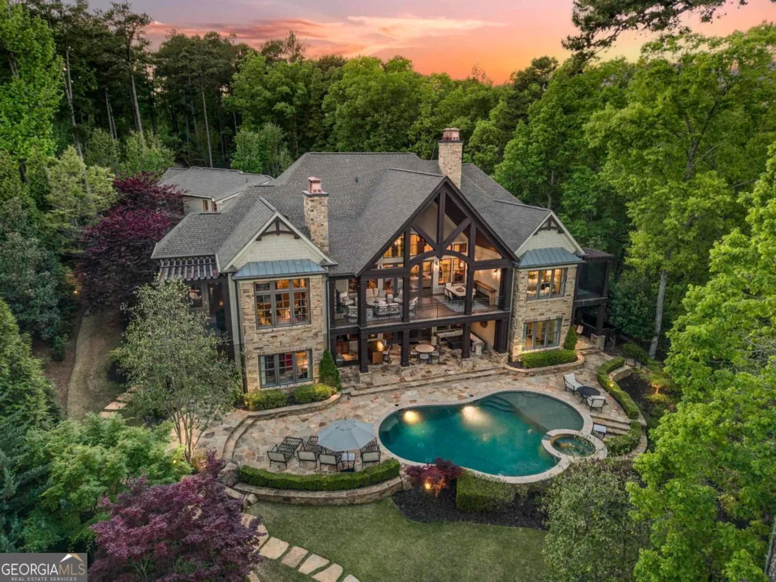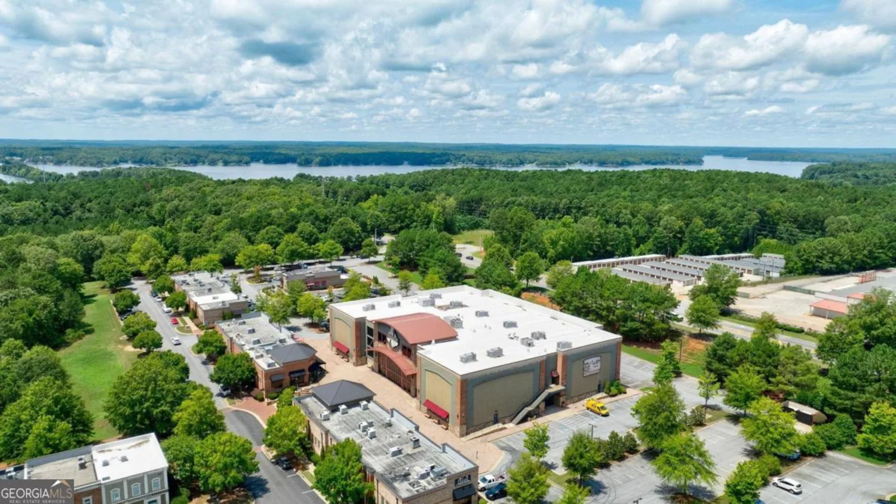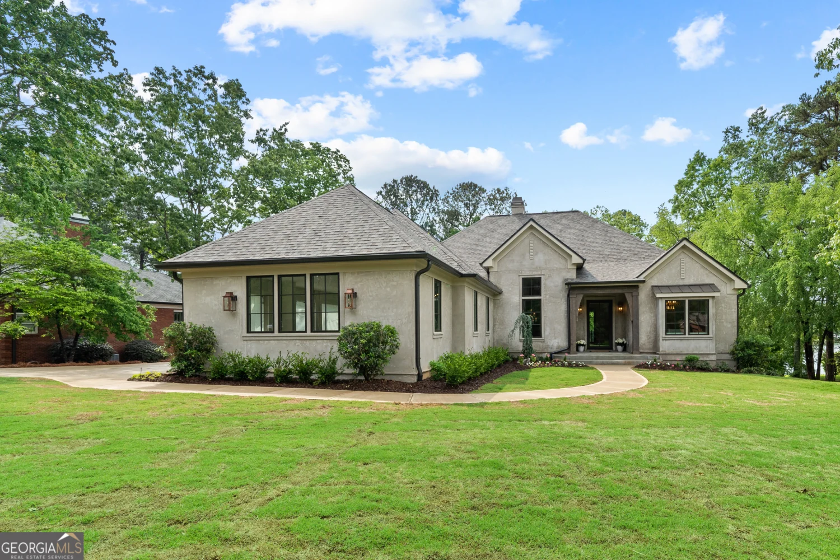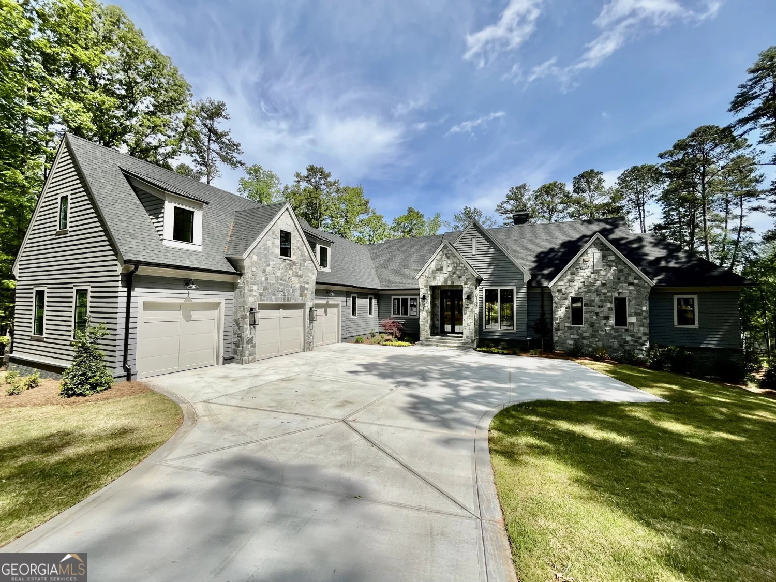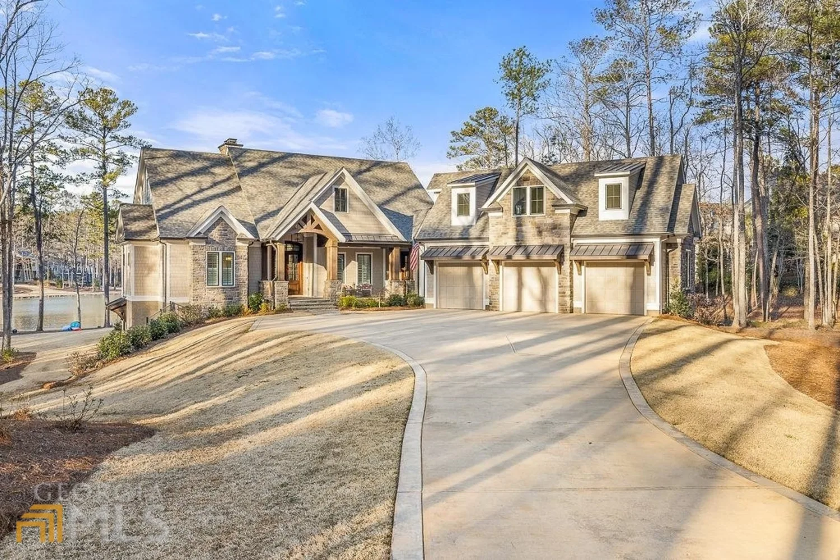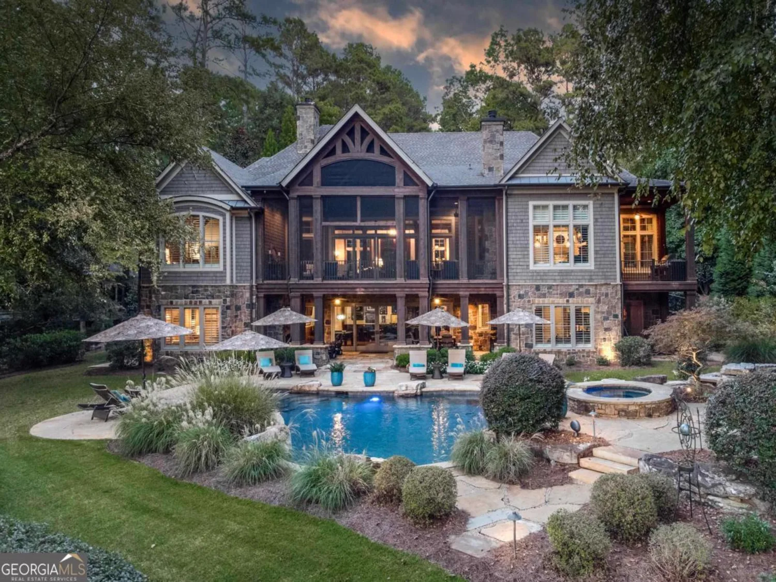1230 lake club driveGreensboro, GA 30642
1230 lake club driveGreensboro, GA 30642
Description
BEAUTIFUL LAKEFRONT HOME LOCATED STEPS FROM THE RITZ CARLTON AND THE LAKE CLUB. Completely renovated and finished in 2024, this exquisite property in Reynolds Lake Oconee boasts breathtaking lake views, open plan concept, state-of-the-art fixtures, appliances, glass doors windows, fireplace, kitchen and more. Additional apartment and bathroom above the garage with sitting area and kitchenette was crafted and finished. As you enter the grand foyer with its soaring ceilings, you are immediately drawn to the breathtaking lake views visible through floor-to-ceiling French glass doors that lead out to a spectacular lakefront patio. The expansive new great room features a sleek modern fireplace and flows seamlessly into a sprawling dining area, perfect for entertaining. The new gourmet kitchen is a chef's dream, featuring luxurious double islands, high-end appliances, new cabinets and an adjacent screened porch with its own fireplace for serene lake viewing. The master suite is a sanctuary of elegance with a beautifully detailed ceiling, lake views, and a new spa-like master bath equipped with designer fixtures and tiles. A large walk-in closet completes this lavish suite. Additional amenities include a spacious laundry room with a built-in desk. The impressive terrace level is designed for entertainment, featuring a new fireplace, glass-encased wine cellar, and a designer full bar. Three additional bedroom suites ensure comfort for family and guests alike. Step outside to the pool deck or lake patio to bask in the sun, enjoy s'mores around the fire pit, or embark on a sunset cruise from your private boat dock. With its rare availability and move-in readiness, this property is perfectly poised for your ultimate lake summer. Don't miss the opportunity to own this magnificent lakefront retreat in one of the most desirable locations at Reynolds Lake Oconee. Membership is available.
Property Details for 1230 Lake Club Drive
- Subdivision ComplexReynolds Lake Oconee
- Architectural StyleCraftsman
- ExteriorBalcony, Sprinkler System
- Parking FeaturesDetached, Garage, Garage Door Opener
- Property AttachedNo
- Waterfront FeaturesDock Rights, Lake, Seawall, Utility Company Controlled
LISTING UPDATED:
- StatusActive
- MLS #10466539
- Days on Site62
- Taxes$12,166.94 / year
- HOA Fees$1,890 / month
- MLS TypeResidential
- Year Built2004
- Lot Size0.63 Acres
- CountryGreene
LISTING UPDATED:
- StatusActive
- MLS #10466539
- Days on Site62
- Taxes$12,166.94 / year
- HOA Fees$1,890 / month
- MLS TypeResidential
- Year Built2004
- Lot Size0.63 Acres
- CountryGreene
Building Information for 1230 Lake Club Drive
- StoriesTwo
- Year Built2004
- Lot Size0.6300 Acres
Payment Calculator
Term
Interest
Home Price
Down Payment
The Payment Calculator is for illustrative purposes only. Read More
Property Information for 1230 Lake Club Drive
Summary
Location and General Information
- Community Features: Boat/Camper/Van Prkg, Clubhouse, Fitness Center, Gated, Golf, Guest Lodging, Lake, Marina, Park, Playground, Pool, Shared Dock, Sidewalks, Street Lights, Swim Team, Tennis Court(s), Tennis Team
- Directions: Hwy 44 to Linger Longer Road, Linger Longer Rd to a Left onto Lake Oconee Trail, Take a Left onto Gatehouse Dr, take Right onto Browns Ford, take a Right onto Lake Club Drive, home is on the Left.
- View: Lake
- Coordinates: 33.443832,-83.195556
School Information
- Elementary School: Greensboro
- Middle School: Anita White Carson
- High School: Greene County
Taxes and HOA Information
- Parcel Number: 076F000030
- Tax Year: 2024
- Association Fee Includes: Private Roads, Security
- Tax Lot: 3
Virtual Tour
Parking
- Open Parking: No
Interior and Exterior Features
Interior Features
- Cooling: Central Air, Electric, Heat Pump
- Heating: Central
- Appliances: Cooktop, Dishwasher, Dryer, Electric Water Heater, Microwave, Oven, Refrigerator, Stainless Steel Appliance(s), Washer
- Basement: Bath Finished, Exterior Entry, Finished, Full, Interior Entry
- Flooring: Tile
- Interior Features: Beamed Ceilings, Double Vanity, High Ceilings, In-Law Floorplan, Master On Main Level, Separate Shower, Tile Bath, Vaulted Ceiling(s), Walk-In Closet(s), Wet Bar, Wine Cellar
- Levels/Stories: Two
- Kitchen Features: Breakfast Area, Breakfast Bar, Kitchen Island, Pantry, Solid Surface Counters, Walk-in Pantry
- Main Bedrooms: 1
- Total Half Baths: 2
- Bathrooms Total Integer: 6
- Main Full Baths: 1
- Bathrooms Total Decimal: 5
Exterior Features
- Construction Materials: Concrete, Stone, Wood Siding
- Patio And Porch Features: Deck, Patio, Porch, Screened
- Pool Features: Pool/Spa Combo, In Ground
- Roof Type: Composition
- Security Features: Gated Community, Smoke Detector(s)
- Laundry Features: Mud Room
- Pool Private: No
Property
Utilities
- Sewer: Public Sewer
- Utilities: Cable Available, Electricity Available, High Speed Internet, Phone Available, Propane, Sewer Connected, Water Available
- Water Source: Public
Property and Assessments
- Home Warranty: Yes
- Property Condition: Resale
Green Features
Lot Information
- Above Grade Finished Area: 6498
- Lot Features: Level
- Waterfront Footage: Dock Rights, Lake, Seawall, Utility Company Controlled
Multi Family
- Number of Units To Be Built: Square Feet
Rental
Rent Information
- Land Lease: Yes
Public Records for 1230 Lake Club Drive
Tax Record
- 2024$12,166.94 ($1,013.91 / month)
Home Facts
- Beds5
- Baths4
- Total Finished SqFt6,498 SqFt
- Above Grade Finished6,498 SqFt
- StoriesTwo
- Lot Size0.6300 Acres
- StyleSingle Family Residence
- Year Built2004
- APN076F000030
- CountyGreene


