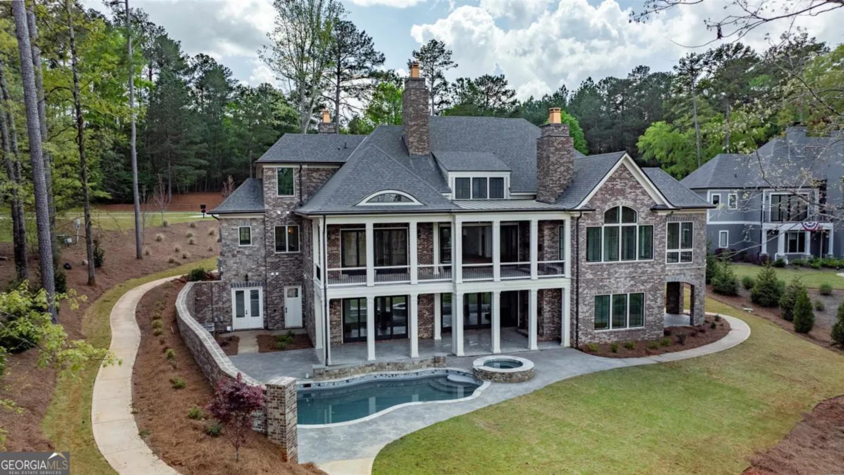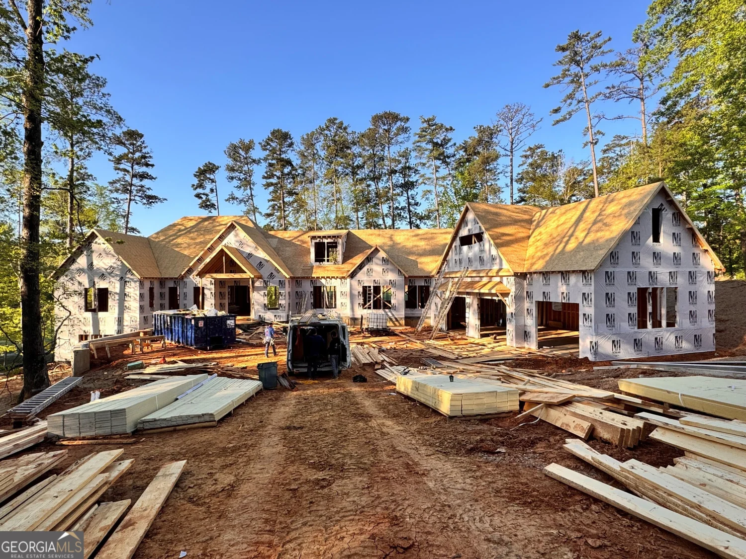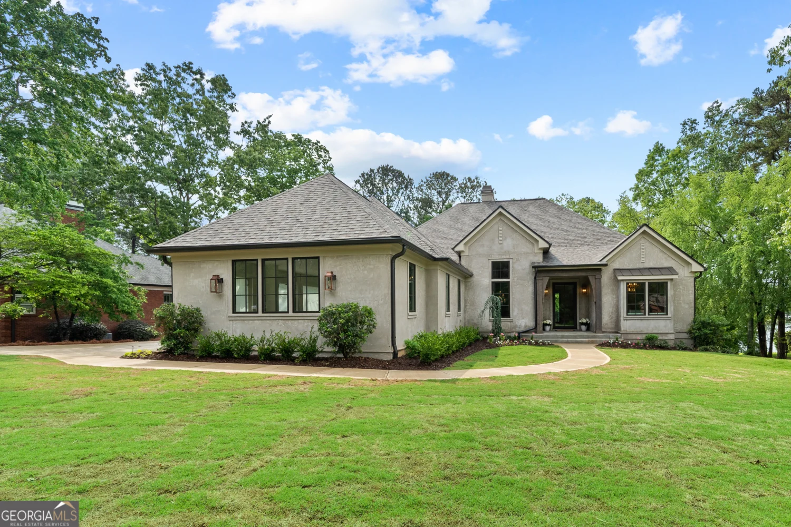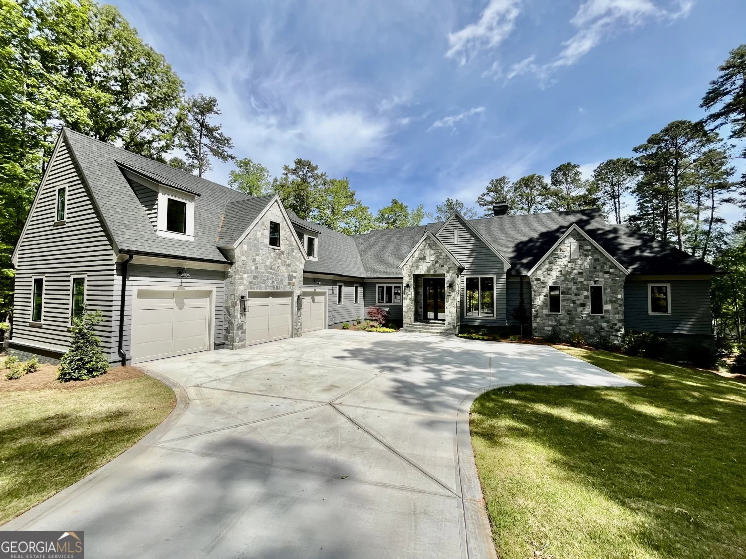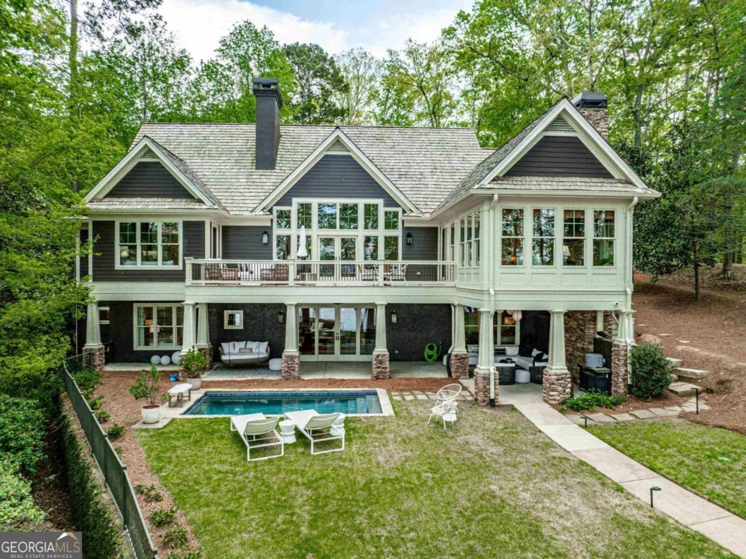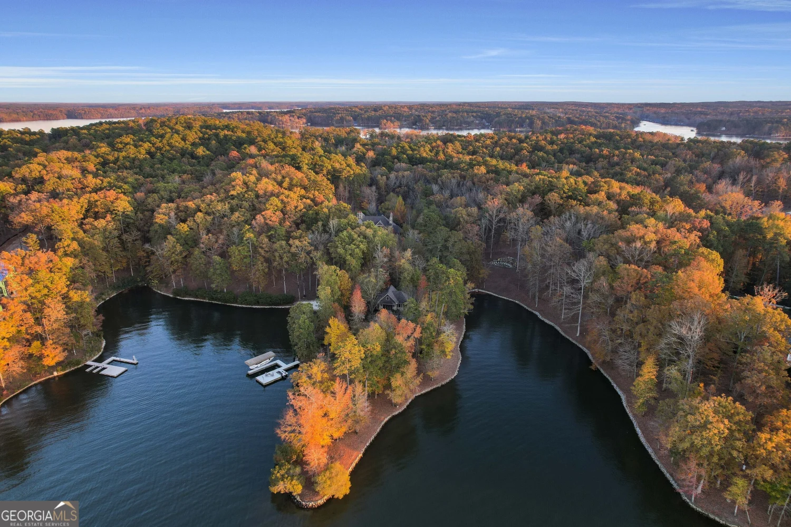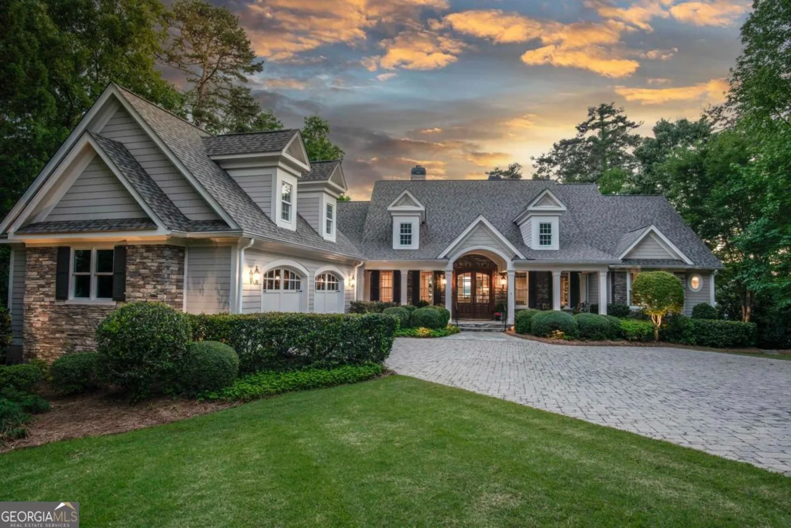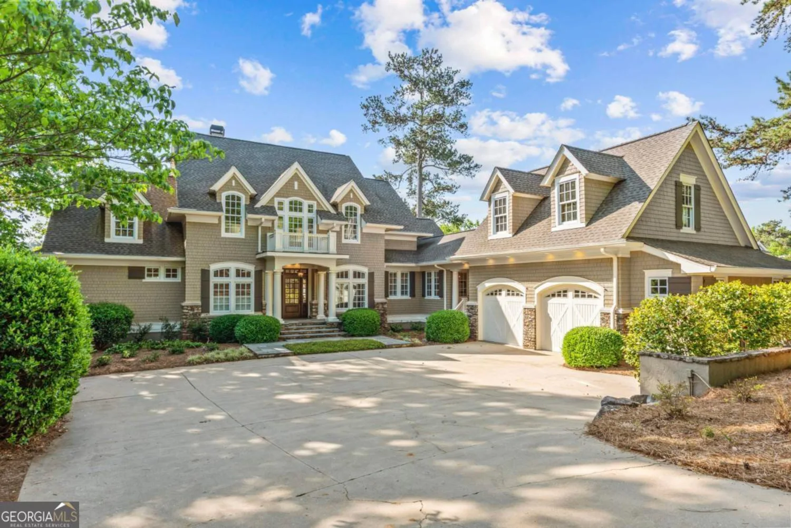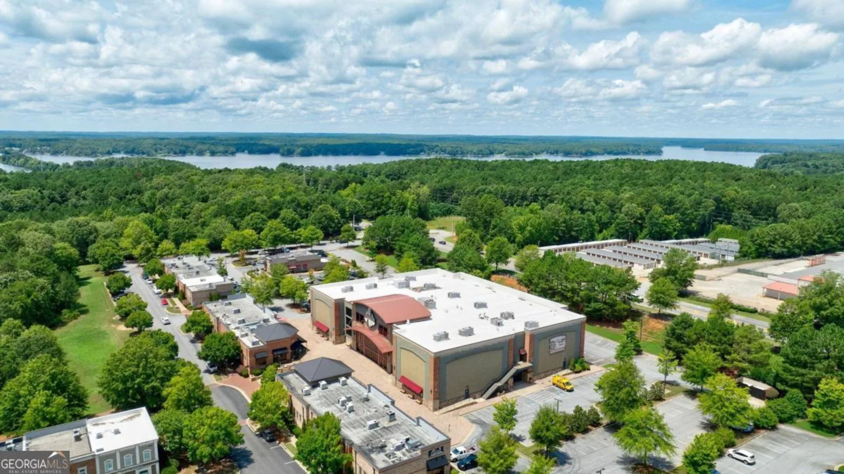1051 liberty bluff laneGreensboro, GA 30642
1051 liberty bluff laneGreensboro, GA 30642
Description
Luxury Lakefront Home with Private Max Dock, Lakeside Pool & Prime Location Near Richland Pointe Built in 2020 by Bob Hatfield and upgraded in every way, this move-in-ready lakefront masterpiece in the Reynolds Lake Oconee Community offers an executive-level lifestyle with unmatched luxury, comfort, and convenience. Situated on a prime lot with breathtaking water views, this home boasts a private max dock, providing effortless lake access for boating, fishing, and water sports. Designed for both full-time living or as a perfect second home retreat, this exceptional residence features top-tier upgrades throughout, from high-end finishes and custom millwork to a main level all season porch complete with wood burning fireplace, smokers and gas grill. Perfect for relaxation and entertaining. The walkout terrace level seamlessly extends to a lakeside oasis, complete with a resort-style pool, hot tub, a max dock with boat lift and two jet-ski lifts offering the ultimate setting for fun in the sun. Located within an easy 1 mile walk to Richland Pointe, the most coveted area of Reynolds. Reynolds Lake Oconee membership is available to enjoy access to premier golf courses, fine dining restaurants, world-class spa, and resort-style pools. This home's sophisticated design, expansive open floor plan, and breathtaking lake views make it the ideal choice for discerning buyers seeking a luxury lakefront lifestyle. A rare and extraordinary opportunity to own one of the finest homes in Reynolds Lake Oconee-experience the perfect blend of elegance, comfort, and lakeside serenity today!
Property Details for 1051 Liberty Bluff Lane
- Subdivision ComplexReynolds Lake Oconee
- Architectural StyleTraditional
- ExteriorDock, Gas Grill, Sprinkler System
- Num Of Parking Spaces3
- Parking FeaturesAttached, Detached, Garage, Garage Door Opener, Kitchen Level
- Property AttachedYes
- Waterfront FeaturesDeep Water Access, Lake, Private, Seawall, Utility Company Controlled
LISTING UPDATED:
- StatusActive
- MLS #10477176
- Days on Site18
- Taxes$10,641.56 / year
- HOA Fees$1,890 / month
- MLS TypeResidential
- Year Built2020
- Lot Size0.96 Acres
- CountryGreene
LISTING UPDATED:
- StatusActive
- MLS #10477176
- Days on Site18
- Taxes$10,641.56 / year
- HOA Fees$1,890 / month
- MLS TypeResidential
- Year Built2020
- Lot Size0.96 Acres
- CountryGreene
Building Information for 1051 Liberty Bluff Lane
- StoriesThree Or More
- Year Built2020
- Lot Size0.9600 Acres
Payment Calculator
Term
Interest
Home Price
Down Payment
The Payment Calculator is for illustrative purposes only. Read More
Property Information for 1051 Liberty Bluff Lane
Summary
Location and General Information
- Community Features: Boat/Camper/Van Prkg, Clubhouse, Fitness Center, Gated, Golf, Guest Lodging, Lake, Marina, Playground, Pool, Shared Dock, Sidewalks, Street Lights, Tennis Court(s)
- Directions: From Atlanta, East I-20, exit 44 turn right going South, Left turn at Linger Longer ROAD,( Gated community will require access) Left onto Linger Longer DRIVE right onto Liberty Bluff Road, Left onto Liberty Bluff Lane.
- View: Lake
- Coordinates: 33.4039795,-83.2102482
School Information
- Elementary School: Greene County Primary
- Middle School: Anita White Carson
- High School: Greene County
Taxes and HOA Information
- Parcel Number: 059D000650
- Tax Year: 2024
- Association Fee Includes: Private Roads
- Tax Lot: 65
Virtual Tour
Parking
- Open Parking: No
Interior and Exterior Features
Interior Features
- Cooling: Central Air, Dual, Electric, Heat Pump
- Heating: Dual, Electric, Heat Pump
- Appliances: Dishwasher, Disposal, Double Oven, Dryer, Electric Water Heater, Ice Maker, Microwave, Oven/Range (Combo), Refrigerator, Stainless Steel Appliance(s), Washer, Water Softener
- Basement: Bath Finished, Daylight, Exterior Entry, Finished, Full, Interior Entry
- Fireplace Features: Family Room, Gas Starter, Living Room, Masonry, Outside
- Flooring: Hardwood, Stone, Tile
- Interior Features: Beamed Ceilings, Double Vanity, High Ceilings, Master On Main Level, Rear Stairs, Separate Shower, Soaking Tub, Vaulted Ceiling(s), Walk-In Closet(s), Wet Bar
- Levels/Stories: Three Or More
- Window Features: Window Treatments
- Kitchen Features: Kitchen Island, Pantry, Walk-in Pantry
- Main Bedrooms: 1
- Total Half Baths: 2
- Bathrooms Total Integer: 6
- Main Full Baths: 1
- Bathrooms Total Decimal: 5
Exterior Features
- Construction Materials: Stone
- Patio And Porch Features: Deck, Patio, Porch, Screened
- Pool Features: Pool/Spa Combo, In Ground
- Roof Type: Composition
- Security Features: Gated Community, Smoke Detector(s)
- Laundry Features: Laundry Closet
- Pool Private: No
- Other Structures: Covered Dock, Outdoor Kitchen, Second Garage
Property
Utilities
- Sewer: Public Sewer
- Utilities: Cable Available, Electricity Available, High Speed Internet, Phone Available, Propane, Sewer Connected, Underground Utilities
- Water Source: Public
Property and Assessments
- Home Warranty: Yes
- Property Condition: Resale
Green Features
Lot Information
- Above Grade Finished Area: 5011
- Common Walls: No Common Walls
- Lot Features: Cul-De-Sac, Level, Sloped
- Waterfront Footage: Deep Water Access, Lake, Private, Seawall, Utility Company Controlled
Multi Family
- Number of Units To Be Built: Square Feet
Rental
Rent Information
- Land Lease: Yes
Public Records for 1051 Liberty Bluff Lane
Tax Record
- 2024$10,641.56 ($886.80 / month)
Home Facts
- Beds4
- Baths4
- Total Finished SqFt5,011 SqFt
- Above Grade Finished5,011 SqFt
- StoriesThree Or More
- Lot Size0.9600 Acres
- StyleSingle Family Residence
- Year Built2020
- APN059D000650
- CountyGreene
- Fireplaces3


