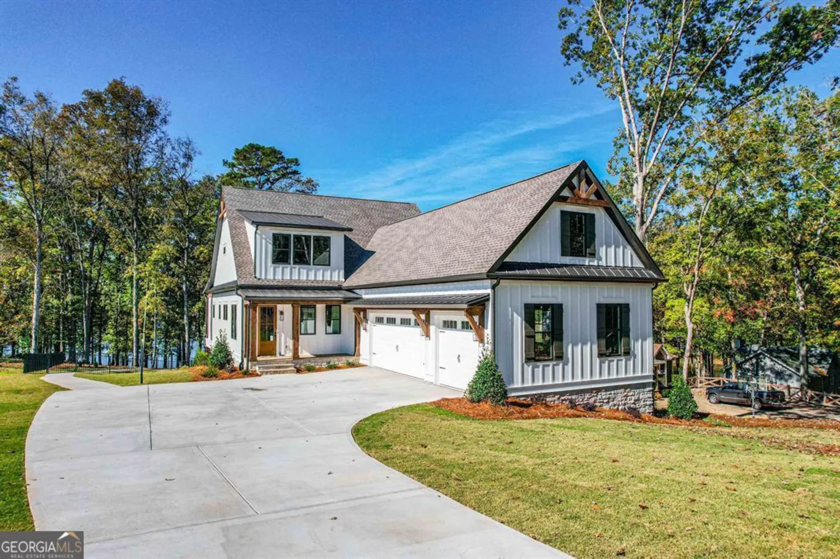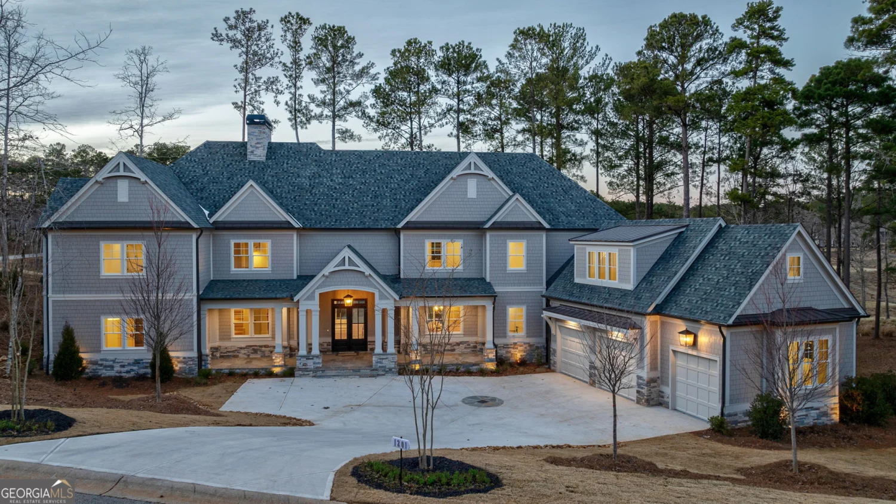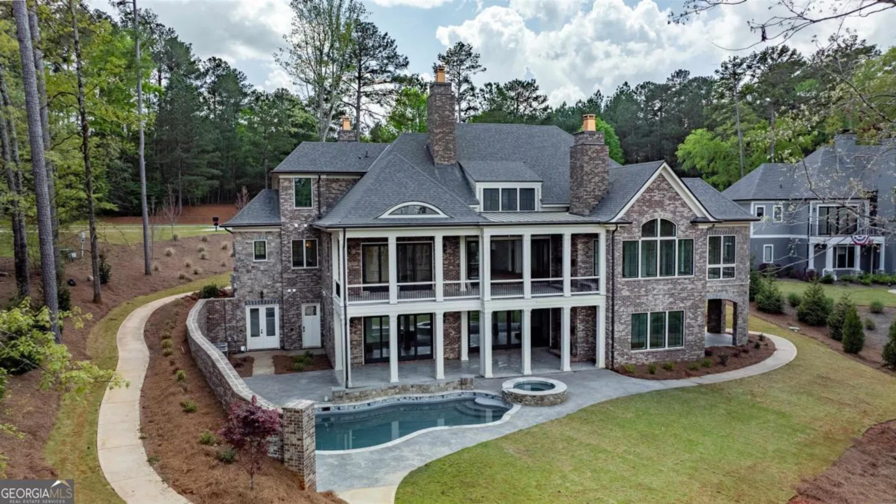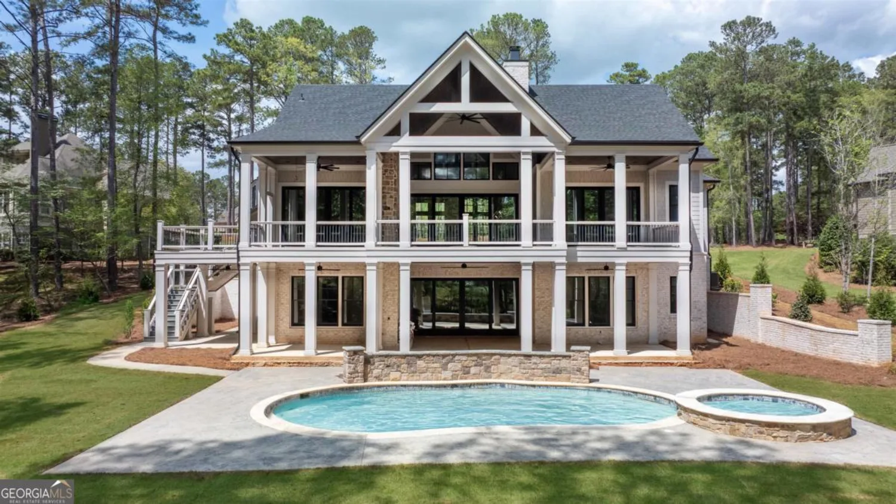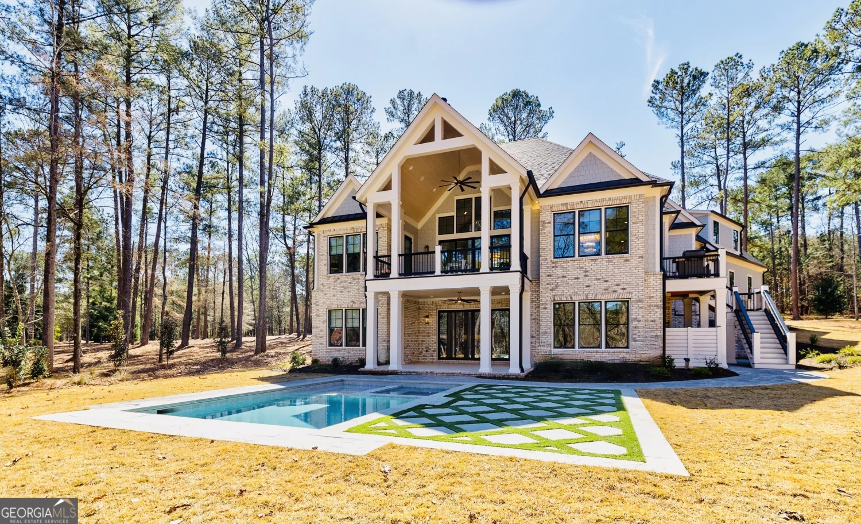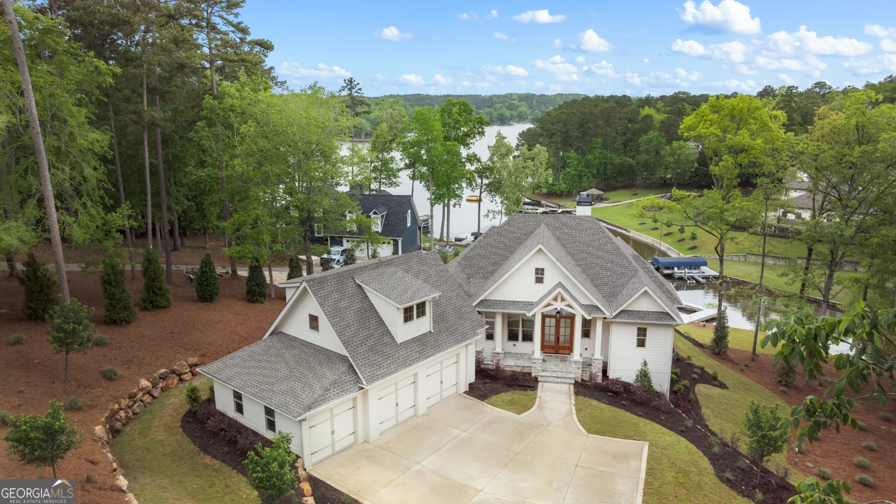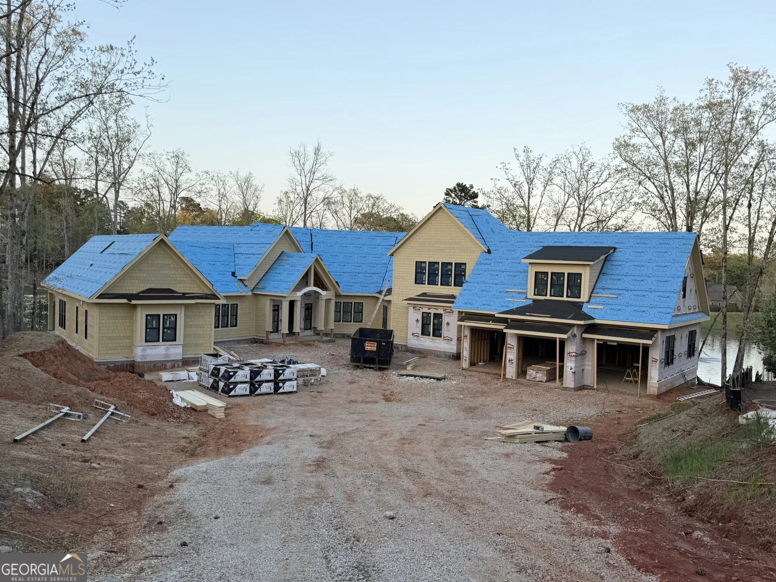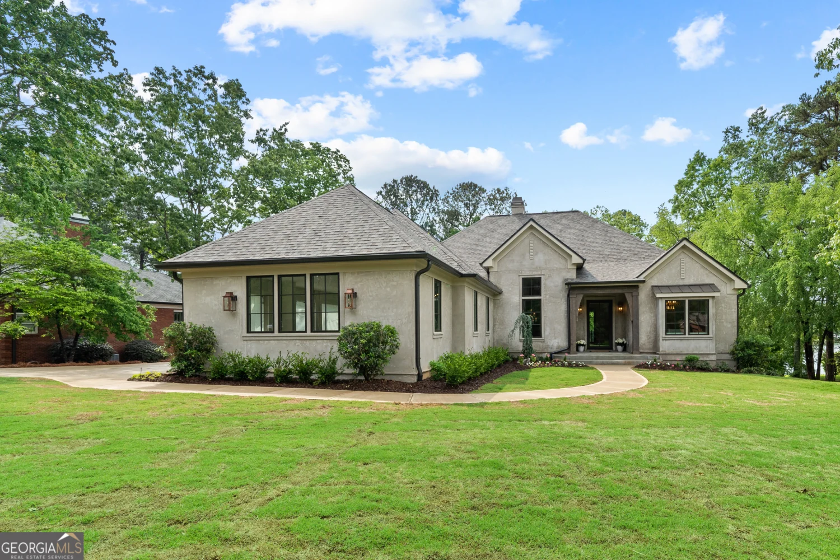1020 monfort courtGreensboro, GA 30642
1020 monfort courtGreensboro, GA 30642
Description
Experience elevated living in Reynolds Lake Oconee with this striking new-construction estate, perfectly positioned on over an acre overlooking the first fairway of The Cove at the National Golf Course. One of the largest lots available in the community, this custom-built home delivers a rare combination of space, privacy, and world-class golf views. Boasting over 7,000 square feet of heated living space, the residence offers a harmonious blend of modern elegance and timeless craftsmanship. The main level is designed for both everyday comfort and upscale entertaining, featuring expansive open-concept living areas, a luxurious primary suite, and a resort-style pool just steps away. The walk-out terrace level expands the home's versatility with additional bedrooms, a spacious recreation area, and direct outdoor access-perfect for hosting guests or enjoying quiet evenings under the stars. The state-of-the-art chef's kitchen is equipped with premium Viking appliances, custom cabinetry, and an oversized island ideal for gathering. Above the three-car garage, a finished bonus space offers flexibility for a media room, home office, or private guest suite. Located within walking distance of the National Tavern and driving range, this home offers unmatched access to the best of Reynolds. Tucked at the end of a private cul-de-sac, it provides a peaceful retreat without sacrificing convenience. Still under construction, the home presents a unique opportunity for buyers to select final finishes and personalize it to their taste. Club membership is available.
Property Details for 1020 Monfort Court
- Subdivision ComplexParrott's Cove -0 Section IV
- Architectural StyleCraftsman
- ExteriorGas Grill
- Parking FeaturesAttached, Garage
- Property AttachedNo
- Waterfront FeaturesPond
LISTING UPDATED:
- StatusPending
- MLS #10490735
- Days on Site39
- Taxes$1,220.24 / year
- HOA Fees$1,770 / month
- MLS TypeResidential
- Year Built2025
- Lot Size1.14 Acres
- CountryGreene
LISTING UPDATED:
- StatusPending
- MLS #10490735
- Days on Site39
- Taxes$1,220.24 / year
- HOA Fees$1,770 / month
- MLS TypeResidential
- Year Built2025
- Lot Size1.14 Acres
- CountryGreene
Building Information for 1020 Monfort Court
- StoriesThree Or More
- Year Built2025
- Lot Size1.1400 Acres
Payment Calculator
Term
Interest
Home Price
Down Payment
The Payment Calculator is for illustrative purposes only. Read More
Property Information for 1020 Monfort Court
Summary
Location and General Information
- Community Features: Clubhouse, Fitness Center, Gated, Golf, Lake, Marina, Park, Playground, Pool, Sidewalks, Tennis Court(s)
- Directions: From the Reynolds Lake Oconee security gate, proceed on Linger Longer Rd. Turn left onto Parrott Trace, then right onto Parrott's Cove Rd. Finally, turn right onto Monfort Ct; 1010 Monfort Ct is on the right.
- Coordinates: 33.420934,-83.204821
School Information
- Elementary School: Greene County Primary
- Middle School: Anita White Carson
- High School: Greene County
Taxes and HOA Information
- Parcel Number: 077E000910
- Tax Year: 23
- Association Fee Includes: Facilities Fee, Maintenance Grounds, Management Fee, Pest Control, Private Roads, Reserve Fund, Security, Swimming, Tennis
Virtual Tour
Parking
- Open Parking: No
Interior and Exterior Features
Interior Features
- Cooling: Central Air, Zoned
- Heating: Central, Heat Pump
- Appliances: Dishwasher, Disposal, Double Oven, Dryer, Gas Water Heater, Ice Maker, Microwave, Oven/Range (Combo), Refrigerator, Stainless Steel Appliance(s), Tankless Water Heater, Washer
- Basement: Bath Finished, Concrete, Daylight, Finished
- Fireplace Features: Basement, Factory Built, Gas Log, Living Room, Master Bedroom, Outside
- Flooring: Carpet, Laminate, Tile
- Interior Features: Beamed Ceilings, Double Vanity, High Ceilings, In-Law Floorplan, Master On Main Level, Rear Stairs, Separate Shower, Soaking Tub, Tile Bath, Walk-In Closet(s), Wet Bar, Wine Cellar
- Levels/Stories: Three Or More
- Main Bedrooms: 2
- Total Half Baths: 1
- Bathrooms Total Integer: 5
- Main Full Baths: 2
- Bathrooms Total Decimal: 4
Exterior Features
- Construction Materials: Concrete, Other, Press Board, Stone, Stucco
- Patio And Porch Features: Patio, Porch
- Pool Features: Heated, In Ground, Salt Water
- Roof Type: Metal, Other
- Security Features: Gated Community
- Laundry Features: Mud Room
- Pool Private: No
Property
Utilities
- Sewer: Public Sewer
- Utilities: Cable Available, Electricity Available, High Speed Internet, Phone Available, Propane, Sewer Connected, Underground Utilities, Water Available
- Water Source: Public
Property and Assessments
- Home Warranty: Yes
- Property Condition: New Construction
Green Features
- Green Energy Efficient: Appliances, Insulation, Thermostat, Water Heater
Lot Information
- Above Grade Finished Area: 4717
- Lot Features: Cul-De-Sac, Other
- Waterfront Footage: Pond
Multi Family
- Number of Units To Be Built: Square Feet
Rental
Rent Information
- Land Lease: Yes
Public Records for 1020 Monfort Court
Tax Record
- 23$1,220.24 ($101.69 / month)
Home Facts
- Beds5
- Baths4
- Total Finished SqFt7,220 SqFt
- Above Grade Finished4,717 SqFt
- Below Grade Finished2,503 SqFt
- StoriesThree Or More
- Lot Size1.1400 Acres
- StyleSingle Family Residence
- Year Built2025
- APN077E000910
- CountyGreene
- Fireplaces4


