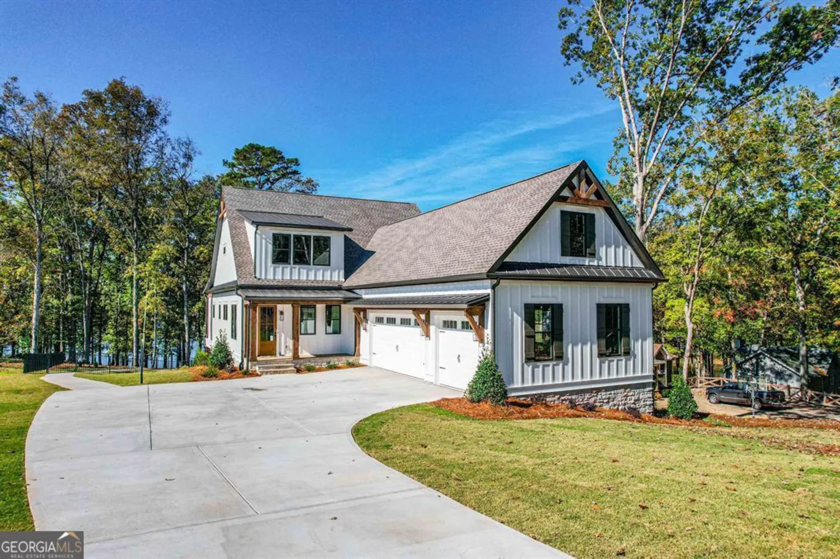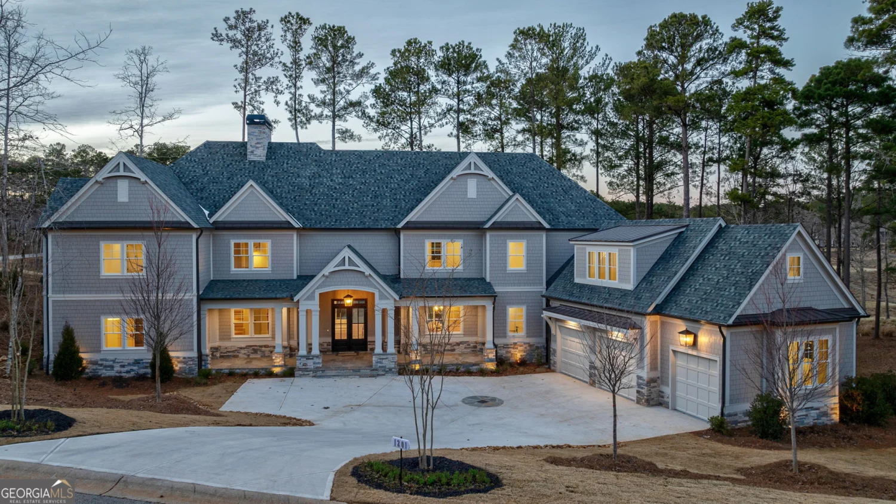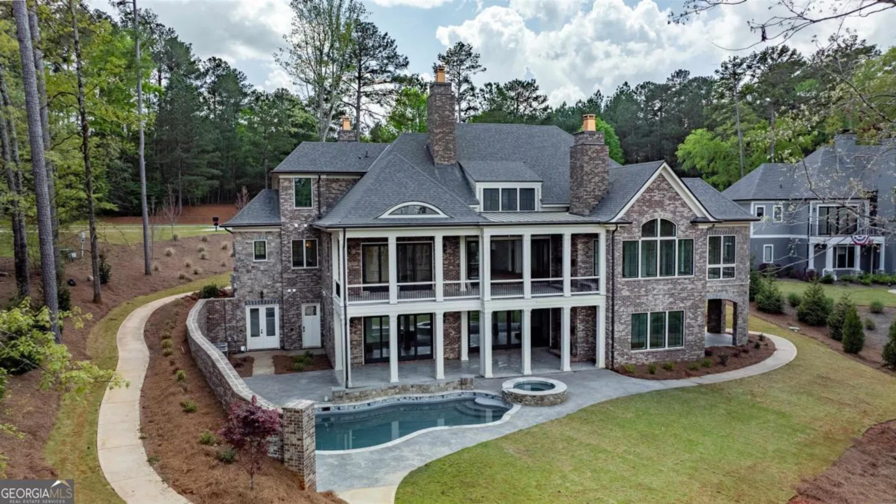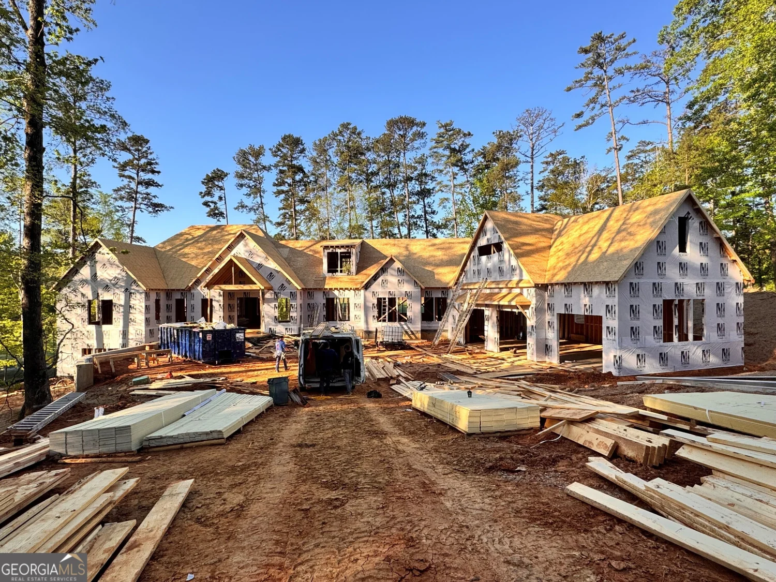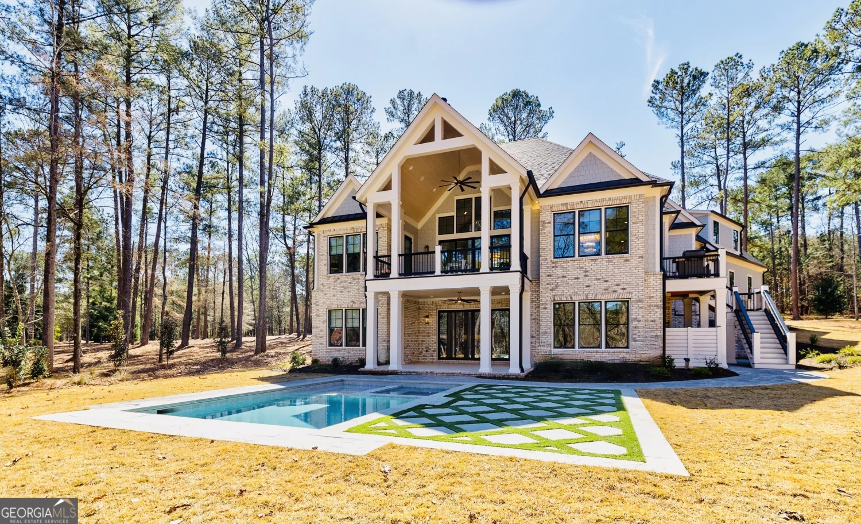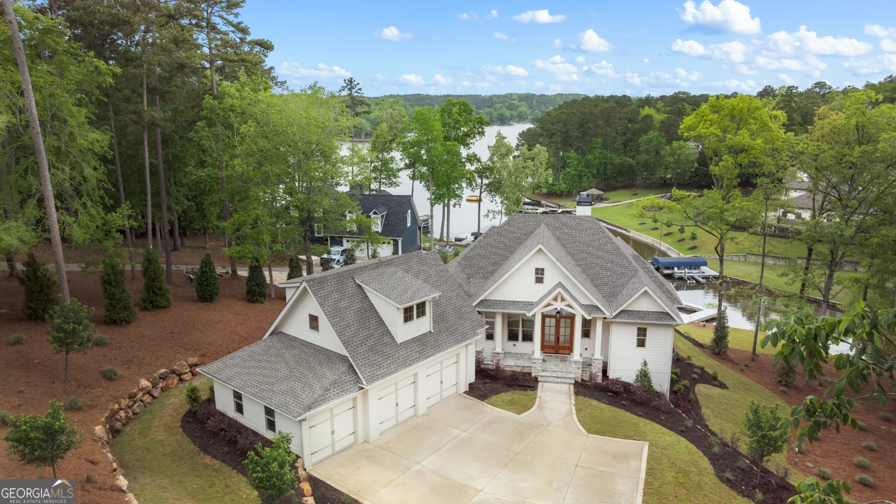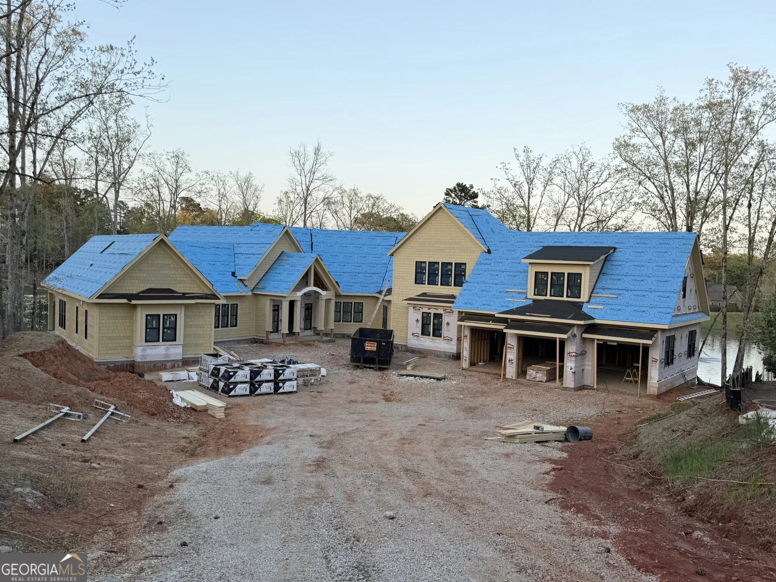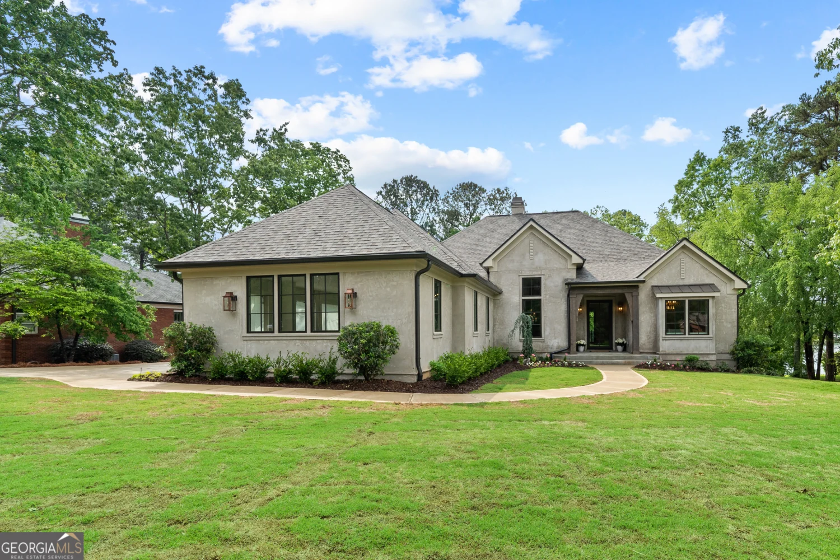1111 swift creekGreensboro, GA 30642
1111 swift creekGreensboro, GA 30642
Description
Indulge in opulent living within this custom 5-bedroom, 5.5-bath golf estate, overlooking the Oconee course at Reynolds. Meticulously built by Walden Signature Homes with all brick, stone and Hardie shake - estimated completion is early 2025. This family home presents an open concept layout, graced with hardwood floors, Isokern masonry style fireplaces, custom cabinets, screened porches, heated/cooled garage, deluxe landscaping, high vaulted beam ceilings, and a grandeur of elegant trim throughout. A fully appointed Chef's kitchen with side by side Thermador 36" Refrigerator and 36" Freezer, Thermador 48'' Chefs Range, quartzite counters, beverage fridge, ice machine and butlers pantry. Luxury living at its finest with a wine cellar, heated salt filtered pool and spa with sweeping vistas of the golf course and creek, and space that will be finished as either a gym or golf simulator room. Golf Membership will be made available. *Details subject to change during construction. Slated for completion June 2025
Property Details for 1111 Swift Creek
- Subdivision ComplexReynolds Lake Oconee
- Architectural StyleTraditional
- Parking FeaturesAttached
- Property AttachedNo
LISTING UPDATED:
- StatusActive
- MLS #10519762
- Days on Site0
- MLS TypeResidential
- Year Built2025
- Lot Size0.90 Acres
- CountryGreene
LISTING UPDATED:
- StatusActive
- MLS #10519762
- Days on Site0
- MLS TypeResidential
- Year Built2025
- Lot Size0.90 Acres
- CountryGreene
Building Information for 1111 Swift Creek
- StoriesThree Or More
- Year Built2025
- Lot Size0.9000 Acres
Payment Calculator
Term
Interest
Home Price
Down Payment
The Payment Calculator is for illustrative purposes only. Read More
Property Information for 1111 Swift Creek
Summary
Location and General Information
- Community Features: Clubhouse, Fitness Center, Gated, Lake, Marina, Pool, Tennis Court(s)
- Directions: Drive through Lake Club gate, turn left on Browns Ford, right on Reynolds Parkway, right on Swift Creek, home is on right of street.
- Coordinates: 33.447482,-83.208538
School Information
- Elementary School: Lake Oconee
- Middle School: Other
- High School: Out of Area
Taxes and HOA Information
- Parcel Number: 076H000770
- Tax Year: 2024
- Association Fee Includes: Other
- Tax Lot: 74
Virtual Tour
Parking
- Open Parking: No
Interior and Exterior Features
Interior Features
- Cooling: Central Air
- Heating: Central
- Appliances: Other
- Basement: Bath Finished
- Flooring: Hardwood, Tile
- Interior Features: Wine Cellar
- Levels/Stories: Three Or More
- Main Bedrooms: 1
- Total Half Baths: 1
- Bathrooms Total Integer: 7
- Main Full Baths: 1
- Bathrooms Total Decimal: 6
Exterior Features
- Construction Materials: Brick, Wood Siding
- Patio And Porch Features: Porch, Screened
- Pool Features: In Ground
- Roof Type: Composition
- Security Features: Gated Community
- Laundry Features: In Hall
- Pool Private: No
Property
Utilities
- Sewer: Public Sewer
- Utilities: Other
- Water Source: Public
Property and Assessments
- Home Warranty: Yes
- Property Condition: New Construction
Green Features
Lot Information
- Above Grade Finished Area: 3747
- Lot Features: Other
Multi Family
- Number of Units To Be Built: Square Feet
Rental
Rent Information
- Land Lease: Yes
Public Records for 1111 Swift Creek
Tax Record
- 2024$0.00 ($0.00 / month)
Home Facts
- Beds5
- Baths6
- Total Finished SqFt6,245 SqFt
- Above Grade Finished3,747 SqFt
- Below Grade Finished2,498 SqFt
- StoriesThree Or More
- Lot Size0.9000 Acres
- StyleSingle Family Residence
- Year Built2025
- APN076H000770
- CountyGreene


