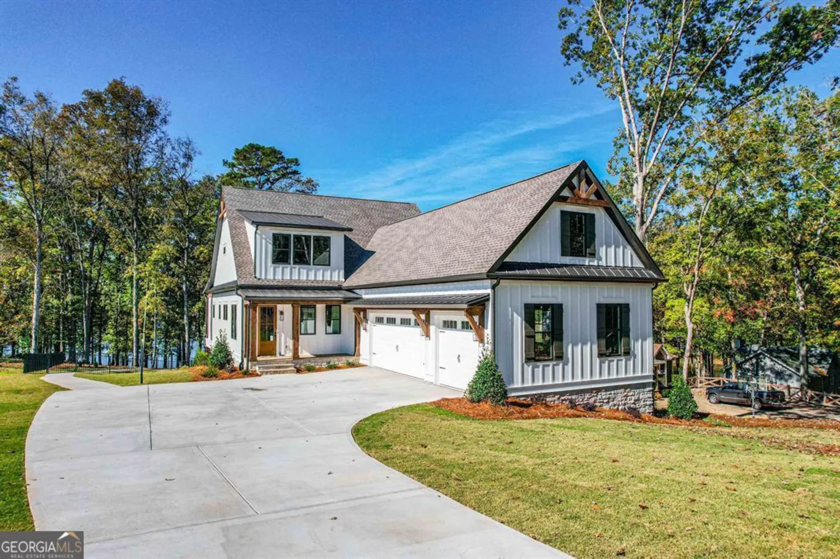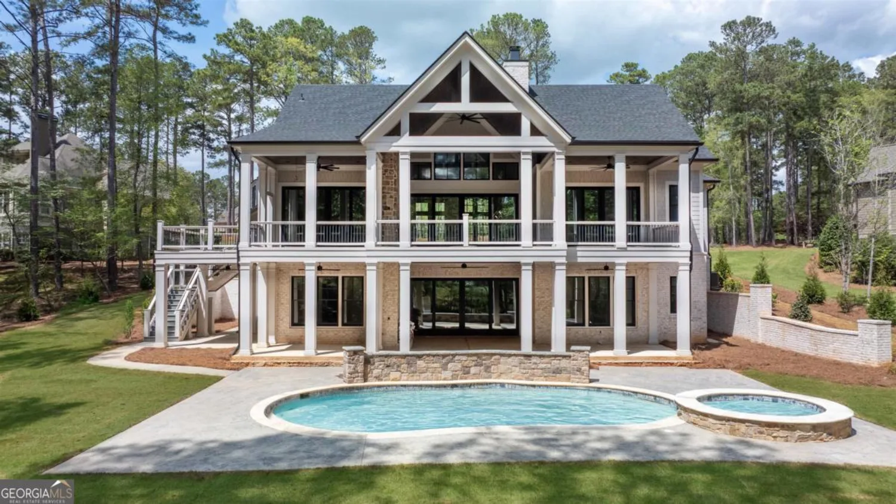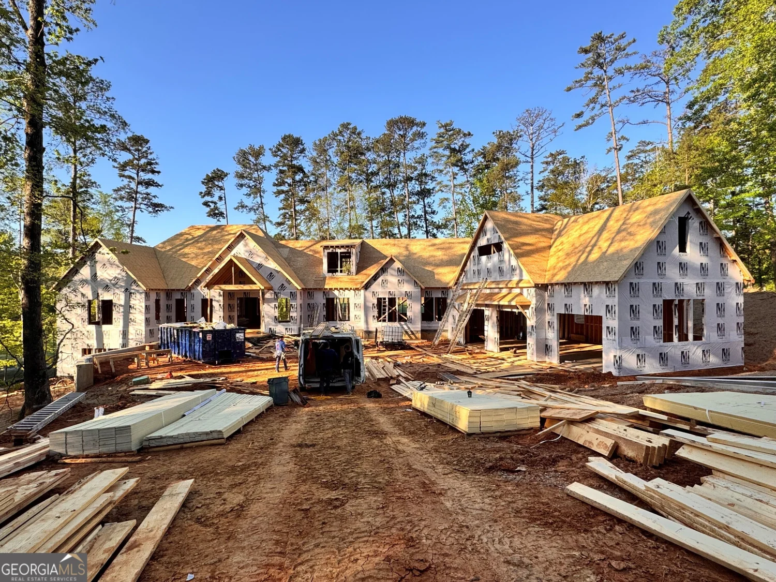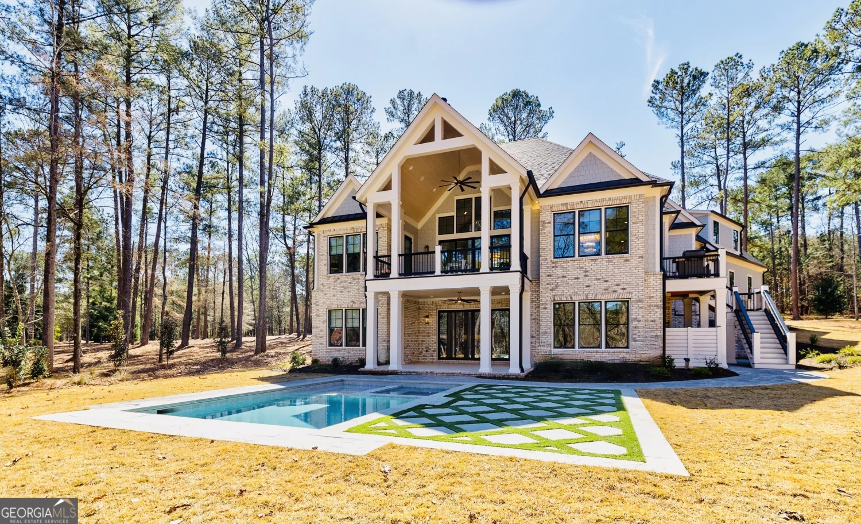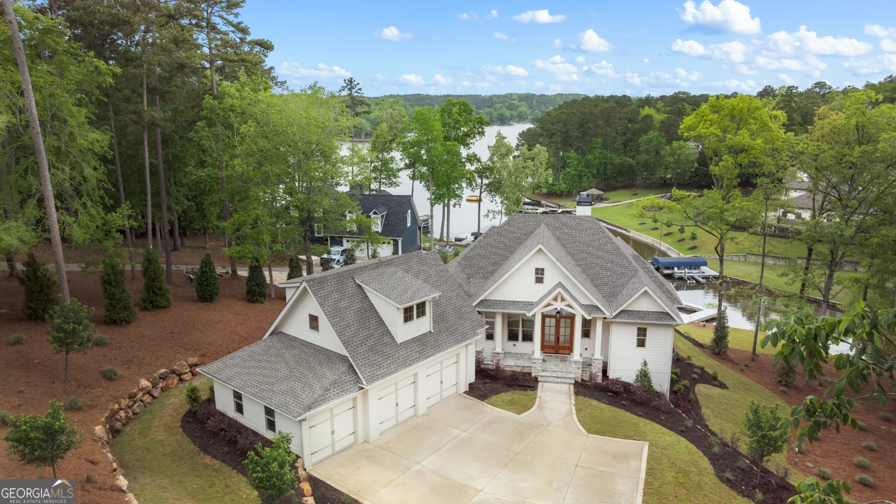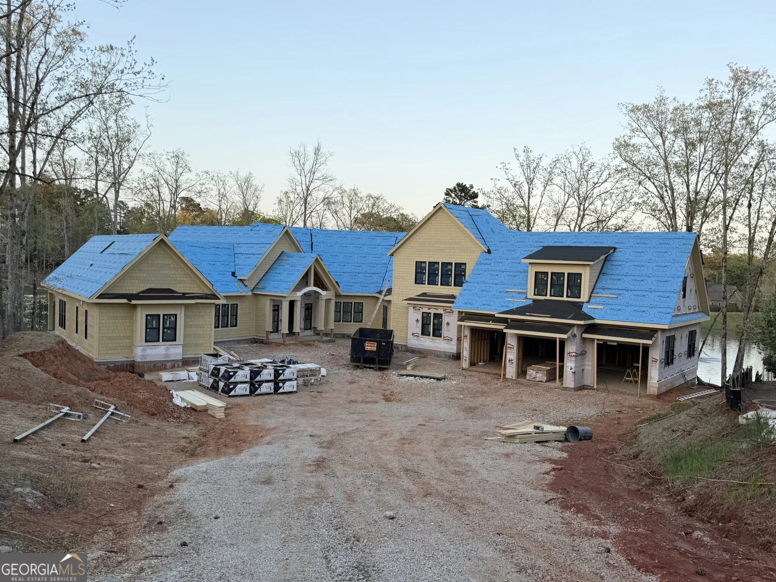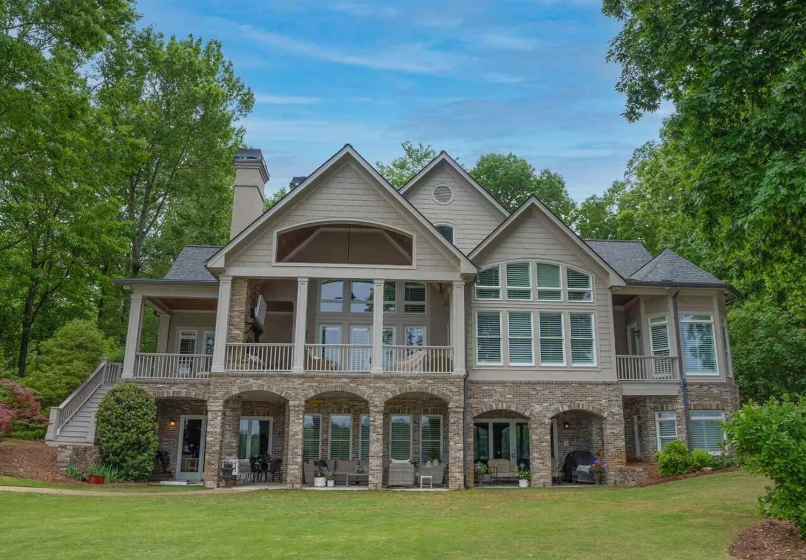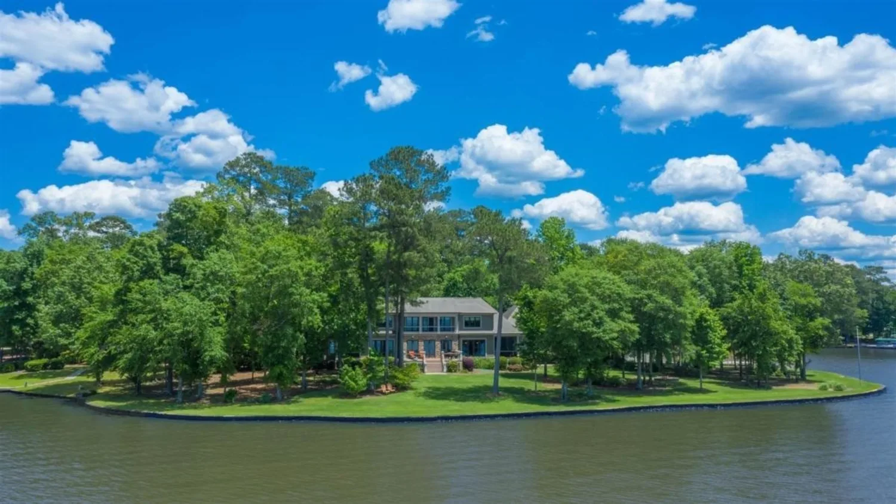1201 mill creekGreensboro, GA 30642
1201 mill creekGreensboro, GA 30642
Description
NEW CONSTRUCTION! Stunning Custom Home on the Creek Course in Reynolds Lake Oconee This exceptional custom home offers luxury living in one of Reynolds Lake Oconee's most sought-after locations. Just a short stroll to the Creek Clubhouse, Lake Club Marina, tennis courts, gym, and the Ritz-Carlton, this residence boasts both convenience and tranquility. The main level opens up to an expansive outdoor living space, complete with a sparkling infinity-edge pool and fully automated equipment, perfect for seamless indoor-outdoor entertaining. Enjoy grilling in the outdoor kitchen, fully equipped with a sink, beverage fridge, and surround sound, or relax by the outdoor fireplace. Inside, the home exudes elegance and thoughtful design. The gourmet kitchen features Viking appliances, a paneled refrigerator and dishwasher, a butler's pantry with a wine cooler, and a temperature-controlled wine cellar. The open living space flows beautifully with large sliding glass doors leading to the poolside patio. The main level includes two spacious bedrooms, including a luxurious primary suite with an electric fireplace, dual walk-in closets, and a spa-like bathroom. Upstairs, you'll find four additional bedrooms, a finished bonus room, and a flex space, pre-wired for a golf simulator. Additional highlights include: Three-car attached garage, tankless gas water heaters, spray foam insulation for energy efficiency, multiple fireplaces, laundry rooms on both levels and many more. With every detail meticulously considered, this home offers the perfect blend of luxury, comfort, and modern conveniences. Membership to the club is available.
Property Details for 1201 Mill Creek
- Subdivision ComplexReynolds Lake Oconee
- Architectural StyleCraftsman
- ExteriorBalcony
- Num Of Parking Spaces3
- Parking FeaturesAttached, Garage, Garage Door Opener
- Property AttachedNo
LISTING UPDATED:
- StatusActive
- MLS #10400960
- Days on Site200
- Taxes$1,374 / year
- HOA Fees$1,770 / month
- MLS TypeResidential
- Year Built2024
- Lot Size0.53 Acres
- CountryGreene
LISTING UPDATED:
- StatusActive
- MLS #10400960
- Days on Site200
- Taxes$1,374 / year
- HOA Fees$1,770 / month
- MLS TypeResidential
- Year Built2024
- Lot Size0.53 Acres
- CountryGreene
Building Information for 1201 Mill Creek
- StoriesTwo
- Year Built2024
- Lot Size0.5300 Acres
Payment Calculator
Term
Interest
Home Price
Down Payment
The Payment Calculator is for illustrative purposes only. Read More
Property Information for 1201 Mill Creek
Summary
Location and General Information
- Community Features: Boat/Camper/Van Prkg, Clubhouse, Fitness Center, Gated, Golf, Guest Lodging, Lake, Marina, Park, Playground, Pool, Shared Dock, Sidewalks, Street Lights, Swim Team, Tennis Court(s), Tennis Team
- Directions: Left on 44, right on Reynolds Parkway, right on Mill Creek home is on the left.
- Coordinates: 33.443144,-83.222737
School Information
- Elementary School: Greene County Primary
- Middle School: Anita White Carson
- High School: Greene County
Taxes and HOA Information
- Parcel Number: 057D000860
- Tax Year: 2024
- Association Fee Includes: Private Roads, Security
- Tax Lot: 20
Virtual Tour
Parking
- Open Parking: No
Interior and Exterior Features
Interior Features
- Cooling: Central Air, Electric, Heat Pump
- Heating: Electric
- Appliances: Dishwasher, Double Oven, Dryer, Gas Water Heater, Microwave, Refrigerator, Stainless Steel Appliance(s), Washer
- Basement: None
- Fireplace Features: Gas Log
- Flooring: Carpet, Hardwood, Tile
- Interior Features: Beamed Ceilings, Double Vanity, In-Law Floorplan, Master On Main Level, Separate Shower, Tray Ceiling(s), Vaulted Ceiling(s), Walk-In Closet(s), Wine Cellar
- Levels/Stories: Two
- Kitchen Features: Kitchen Island, Pantry
- Foundation: Slab
- Main Bedrooms: 2
- Total Half Baths: 1
- Bathrooms Total Integer: 6
- Main Full Baths: 2
- Bathrooms Total Decimal: 5
Exterior Features
- Construction Materials: Concrete, Stone, Wood Siding
- Patio And Porch Features: Patio, Porch
- Pool Features: In Ground
- Roof Type: Composition
- Security Features: Smoke Detector(s)
- Laundry Features: Mud Room
- Pool Private: No
Property
Utilities
- Sewer: Private Sewer
- Utilities: Cable Available, Electricity Available, High Speed Internet, Phone Available, Propane, Sewer Available, Sewer Connected, Water Available
- Water Source: Private
Property and Assessments
- Home Warranty: Yes
- Property Condition: New Construction
Green Features
Lot Information
- Above Grade Finished Area: 6929
- Lot Features: Sloped
Multi Family
- Number of Units To Be Built: Square Feet
Rental
Rent Information
- Land Lease: Yes
Public Records for 1201 Mill Creek
Tax Record
- 2024$1,374.00 ($114.50 / month)
Home Facts
- Beds6
- Baths5
- Total Finished SqFt6,929 SqFt
- Above Grade Finished6,929 SqFt
- StoriesTwo
- Lot Size0.5300 Acres
- StyleSingle Family Residence
- Year Built2024
- APN057D000860
- CountyGreene


