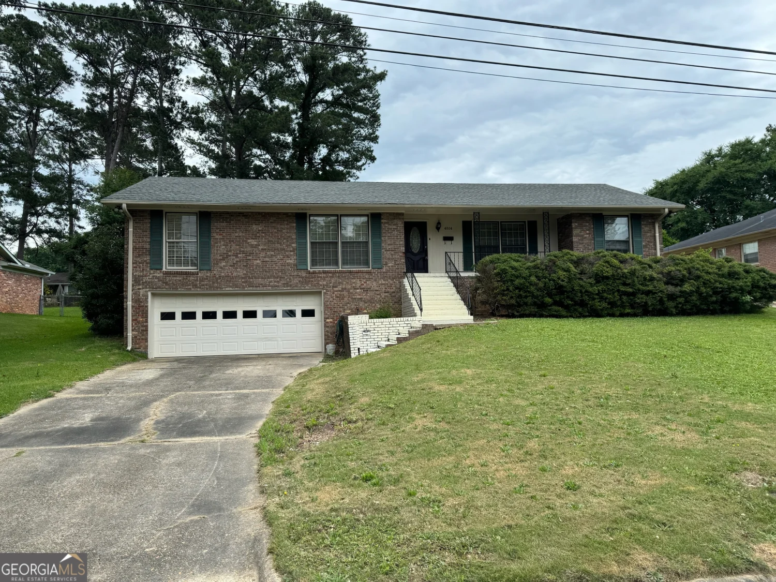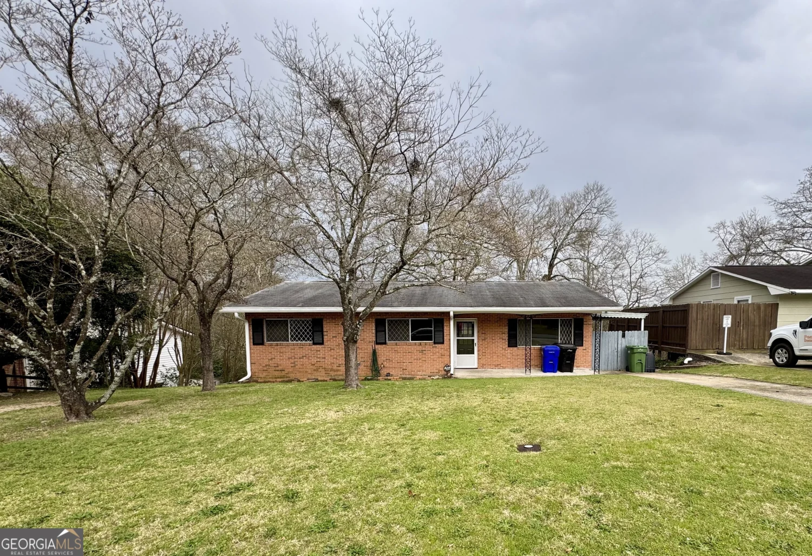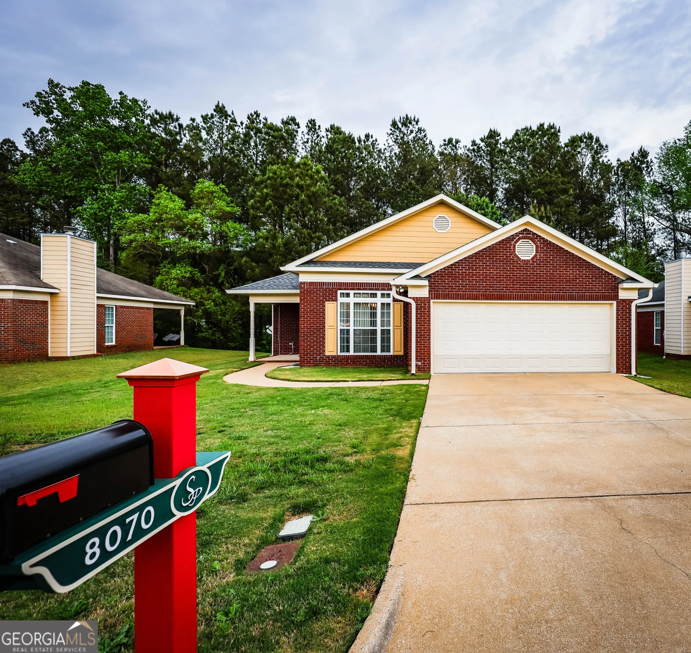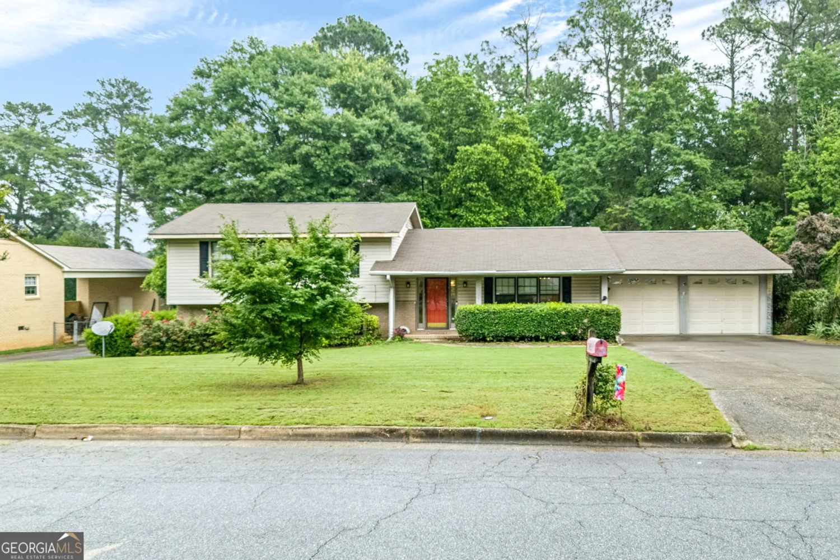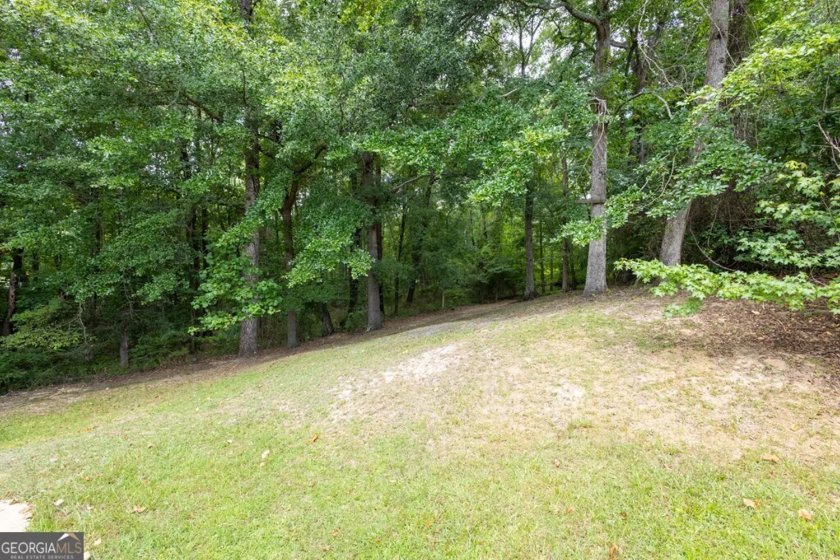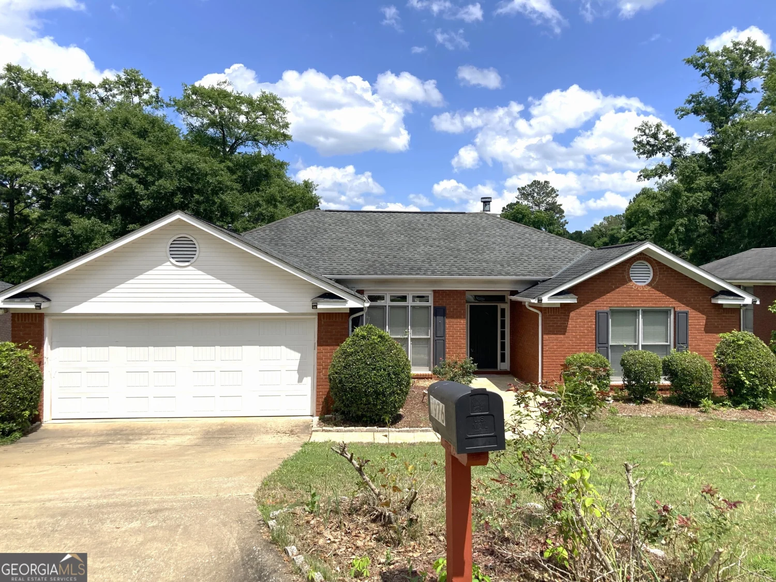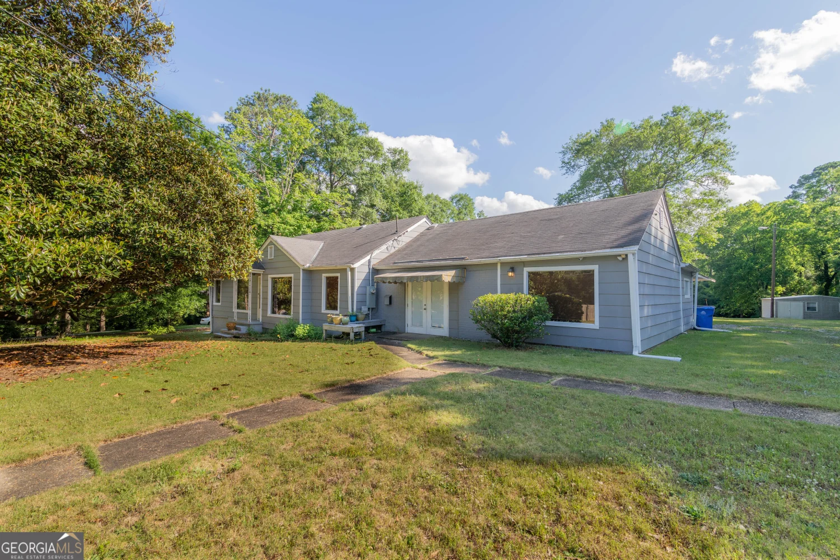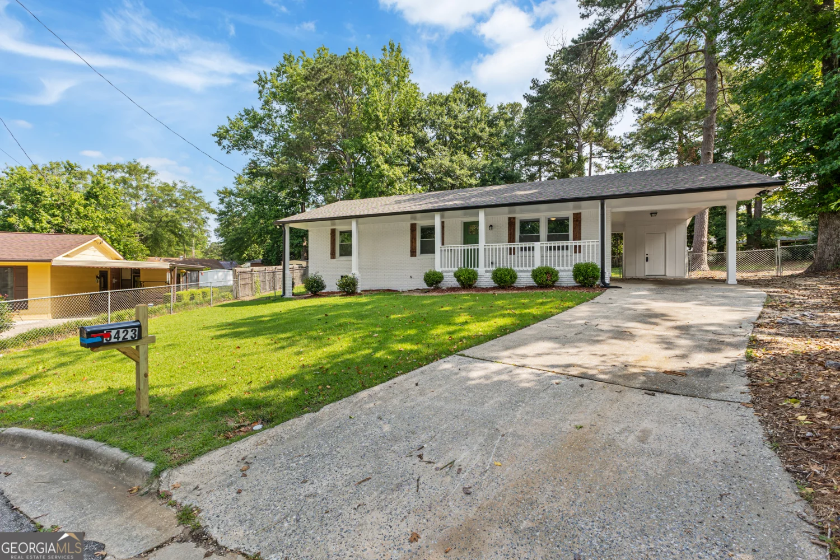6313 catalina driveColumbus, GA 31909
6313 catalina driveColumbus, GA 31909
Description
This stunning, fully renovated 4-bedroom, 2-bathroom home in North Columbus is the perfect blend of modern style and comfortable living. Spanning 1,768 sq. ft., this property has been thoughtfully updated to impress even the most discerning buyers. Step inside to discover a spacious and airy floor plan, highlighted by a cozy sunroom with a fireplace - the ideal spot for relaxing year-round. The sleek, modern kitchen boasts stainless steel appliances, granite countertops, and a custom island. Outside, your private oasis awaits! Take a dip in the sparkling inground pool or unwind in the sunroom. With plenty of space for entertaining, this home is perfect for hosting family and friends. Situated in a sought-after North Columbus neighborhood, you're just minutes away from local schools, shopping, and dining. Seller is now offering $2,000 towards closing cost for an accepted offer.
Property Details for 6313 Catalina Drive
- Subdivision ComplexLeafmore Hills
- Architectural StyleBrick 4 Side, Ranch
- Parking FeaturesCarport, Off Street, Side/Rear Entrance
- Property AttachedNo
LISTING UPDATED:
- StatusPending
- MLS #10435128
- Days on Site105
- Taxes$2,117.81 / year
- MLS TypeResidential
- Year Built1965
- Lot Size0.26 Acres
- CountryMuscogee
LISTING UPDATED:
- StatusPending
- MLS #10435128
- Days on Site105
- Taxes$2,117.81 / year
- MLS TypeResidential
- Year Built1965
- Lot Size0.26 Acres
- CountryMuscogee
Building Information for 6313 Catalina Drive
- StoriesOne
- Year Built1965
- Lot Size0.2600 Acres
Payment Calculator
Term
Interest
Home Price
Down Payment
The Payment Calculator is for illustrative purposes only. Read More
Property Information for 6313 Catalina Drive
Summary
Location and General Information
- Community Features: None
- Directions: From Moon Rd. make a right onto Weems Rd. then left onto Leafmore. At the stop sign turn right onto Catalina Dr. Home is 2nd on the left.
- Coordinates: 32.536308,-84.944483
School Information
- Elementary School: Blanchard
- Middle School: Veterans Memorial
- High School: Hardaway
Taxes and HOA Information
- Parcel Number: 071 002 017
- Tax Year: 2024
- Association Fee Includes: None
Virtual Tour
Parking
- Open Parking: No
Interior and Exterior Features
Interior Features
- Cooling: Ceiling Fan(s), Central Air, Electric
- Heating: Central, Electric, Forced Air
- Appliances: Dishwasher, Disposal, Electric Water Heater, Ice Maker, Oven/Range (Combo), Refrigerator
- Basement: Crawl Space
- Fireplace Features: Other, Wood Burning Stove
- Flooring: Hardwood, Tile
- Interior Features: Master On Main Level, Separate Shower, Tile Bath, Walk-In Closet(s)
- Levels/Stories: One
- Main Bedrooms: 4
- Bathrooms Total Integer: 2
- Main Full Baths: 2
- Bathrooms Total Decimal: 2
Exterior Features
- Construction Materials: Brick
- Pool Features: In Ground
- Roof Type: Composition
- Laundry Features: Mud Room
- Pool Private: No
Property
Utilities
- Sewer: Public Sewer
- Utilities: Cable Available, Electricity Available, High Speed Internet, Phone Available, Sewer Connected, Water Available
- Water Source: Public
Property and Assessments
- Home Warranty: Yes
- Property Condition: Updated/Remodeled
Green Features
Lot Information
- Above Grade Finished Area: 1768
- Lot Features: City Lot, Cul-De-Sac, Sloped
Multi Family
- Number of Units To Be Built: Square Feet
Rental
Rent Information
- Land Lease: Yes
Public Records for 6313 Catalina Drive
Tax Record
- 2024$2,117.81 ($176.48 / month)
Home Facts
- Beds4
- Baths2
- Total Finished SqFt1,768 SqFt
- Above Grade Finished1,768 SqFt
- StoriesOne
- Lot Size0.2600 Acres
- StyleSingle Family Residence
- Year Built1965
- APN071 002 017
- CountyMuscogee
- Fireplaces1



