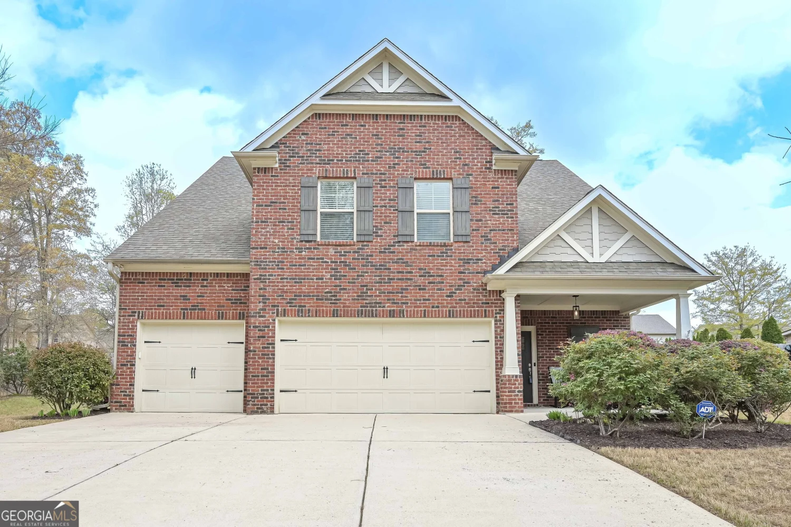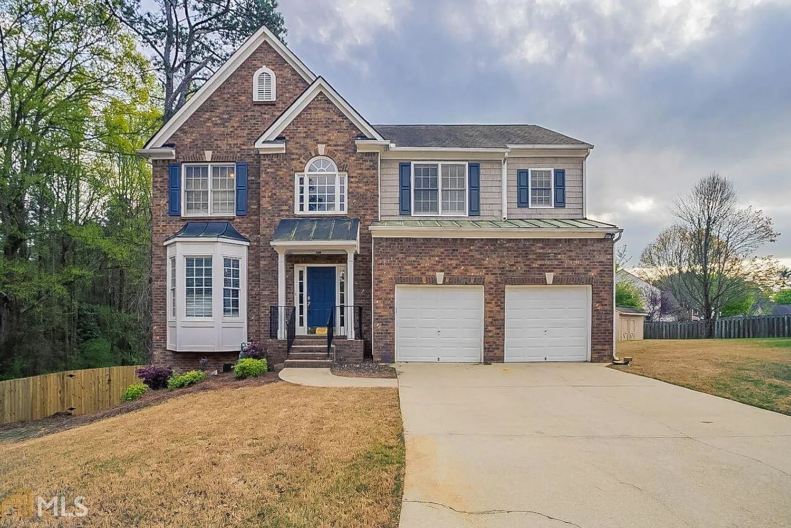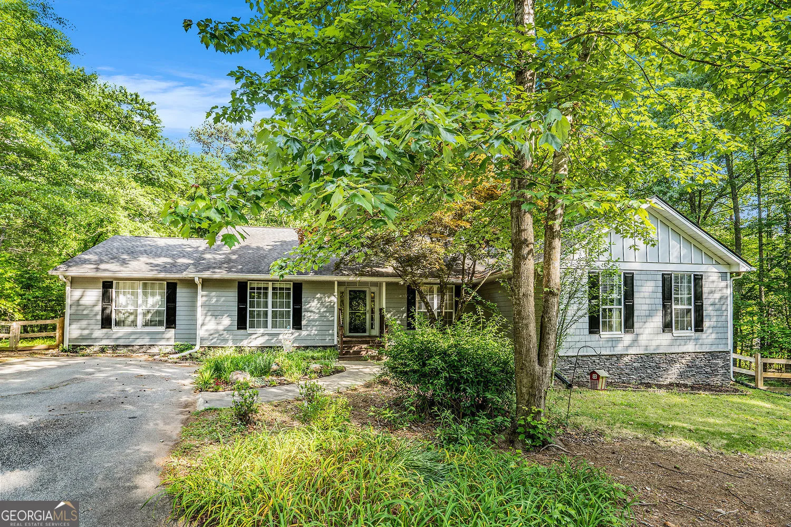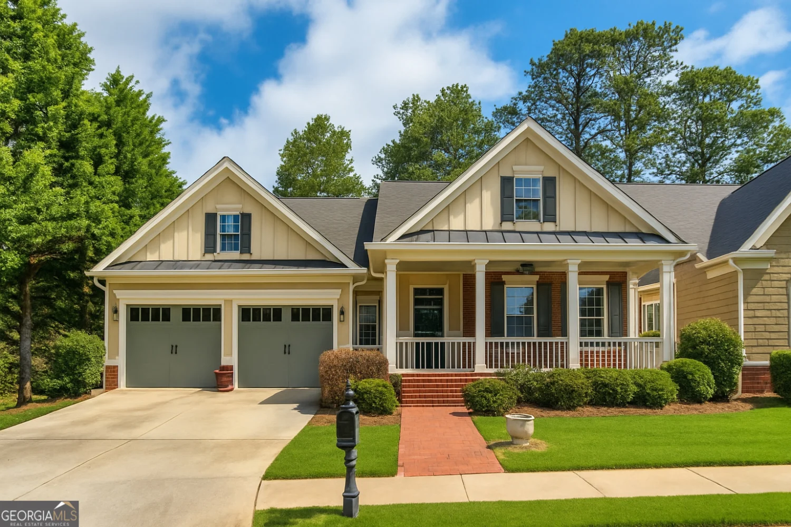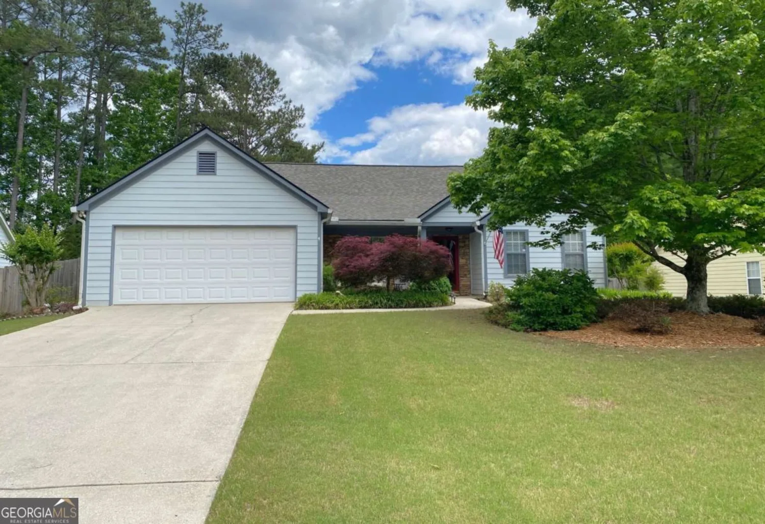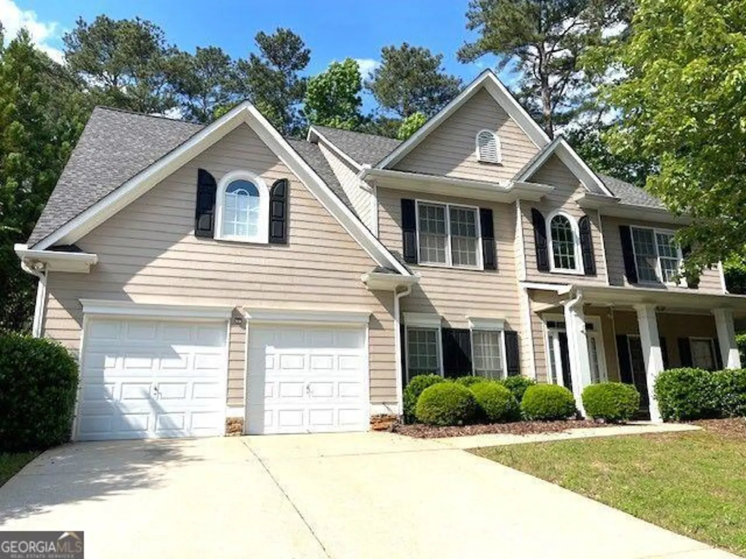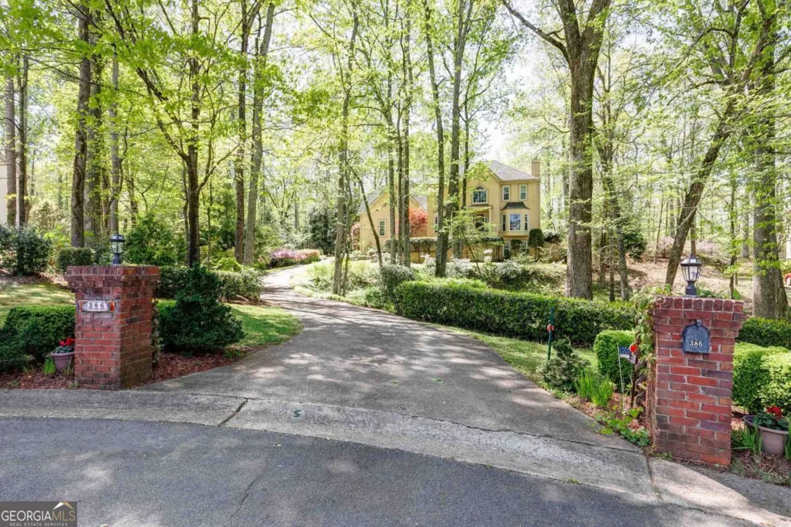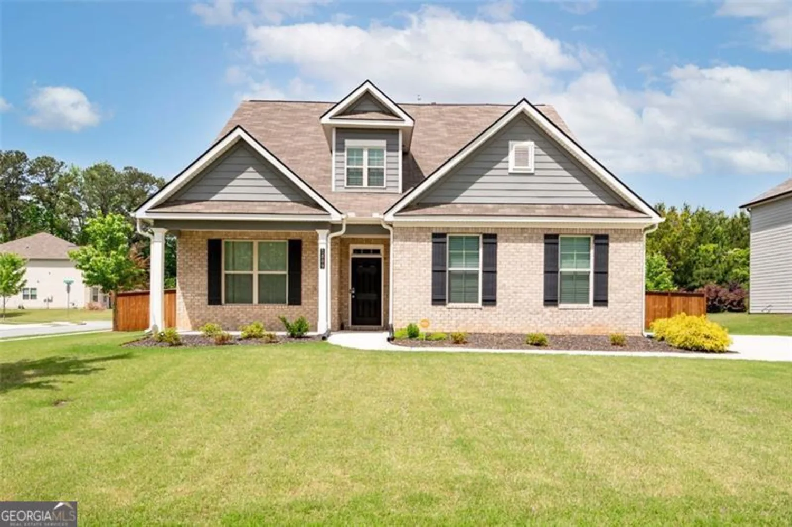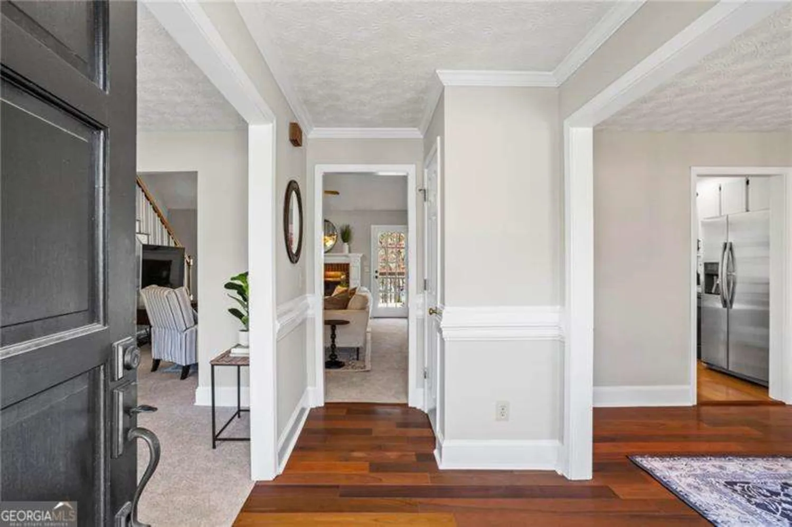6196 windflower drivePowder Springs, GA 30127
6196 windflower drivePowder Springs, GA 30127
Description
The Realtor is the proud owner of this charming home. (Original owner) Nestled in the desirable Oakwind subdivision, within the prestigious Harrison High School district, this residence offers 4 bedrooms and 2.5 baths. The master bedroom, conveniently located on the main level, is accompanied by a spacious walk-in closet. The updated kitchen includes a delightful breakfast room overlooking the expansive fenced-in yard. Moreover, this home boasts an elegant dining room with a ButlerCOs pantry and a cozy family room. Upstairs, you will find three bedrooms, a full bath, and a versatile bonus room that can serve as a playroom or an exercise area. There is also an extra room that can be utilized for storage or office. This exquisite home is perfect for, creating cherished family memories just as we have. Situated in a top-tier school district and family-friendly neighborhood, this property is truly exceptional. Notable features: roof six years old, renovated kitchen, updated half bath, new LVP flooring, new HVAC, water heater seven years, large fenced-in yard, and fresh exterior paint. The property is in impeccable move-in condition. The preferred attorney is Christina Pritz with Pacific Law for a seamless transaction.
Property Details for 6196 Windflower Drive
- Subdivision ComplexOakwind
- Architectural StyleBrick Front, Colonial
- ExteriorGarden
- Parking FeaturesGarage, Garage Door Opener, Kitchen Level
- Property AttachedYes
LISTING UPDATED:
- StatusActive
- MLS #10435332
- Days on Site115
- Taxes$5,588 / year
- HOA Fees$700 / month
- MLS TypeResidential
- Year Built2003
- Lot Size0.33 Acres
- CountryCobb
LISTING UPDATED:
- StatusActive
- MLS #10435332
- Days on Site115
- Taxes$5,588 / year
- HOA Fees$700 / month
- MLS TypeResidential
- Year Built2003
- Lot Size0.33 Acres
- CountryCobb
Building Information for 6196 Windflower Drive
- StoriesTwo
- Year Built2003
- Lot Size0.3320 Acres
Payment Calculator
Term
Interest
Home Price
Down Payment
The Payment Calculator is for illustrative purposes only. Read More
Property Information for 6196 Windflower Drive
Summary
Location and General Information
- Community Features: Playground, Pool, Tennis Court(s)
- Directions: Use GPS
- Coordinates: 33.963697,-84.732269
School Information
- Elementary School: Vaughan
- Middle School: Lost Mountain
- High School: Harrison
Taxes and HOA Information
- Parcel Number: 20030401410
- Tax Year: 2024
- Association Fee Includes: Swimming, Tennis
- Tax Lot: 105
Virtual Tour
Parking
- Open Parking: No
Interior and Exterior Features
Interior Features
- Cooling: Ceiling Fan(s), Central Air
- Heating: Central, Natural Gas
- Appliances: Dishwasher, Disposal, Microwave
- Basement: None
- Fireplace Features: Family Room, Gas Log, Gas Starter, Masonry
- Flooring: Carpet, Tile, Vinyl
- Interior Features: Bookcases, Double Vanity, High Ceilings, Master On Main Level, Tray Ceiling(s), Walk-In Closet(s)
- Levels/Stories: Two
- Kitchen Features: Breakfast Area, Breakfast Room, Kitchen Island, Pantry, Solid Surface Counters
- Foundation: Slab
- Main Bedrooms: 1
- Total Half Baths: 1
- Bathrooms Total Integer: 3
- Main Full Baths: 1
- Bathrooms Total Decimal: 2
Exterior Features
- Construction Materials: Concrete
- Fencing: Back Yard, Fenced, Wood
- Roof Type: Composition
- Security Features: Smoke Detector(s)
- Laundry Features: Laundry Closet
- Pool Private: No
Property
Utilities
- Sewer: Public Sewer
- Utilities: Cable Available, Electricity Available, Natural Gas Available, Water Available
- Water Source: Public
Property and Assessments
- Home Warranty: Yes
- Property Condition: Resale
Green Features
Lot Information
- Common Walls: No Common Walls
- Lot Features: Level, Private
Multi Family
- Number of Units To Be Built: Square Feet
Rental
Rent Information
- Land Lease: Yes
Public Records for 6196 Windflower Drive
Tax Record
- 2024$5,588.00 ($465.67 / month)
Home Facts
- Beds4
- Baths2
- StoriesTwo
- Lot Size0.3320 Acres
- StyleSingle Family Residence
- Year Built2003
- APN20030401410
- CountyCobb
- Fireplaces1


